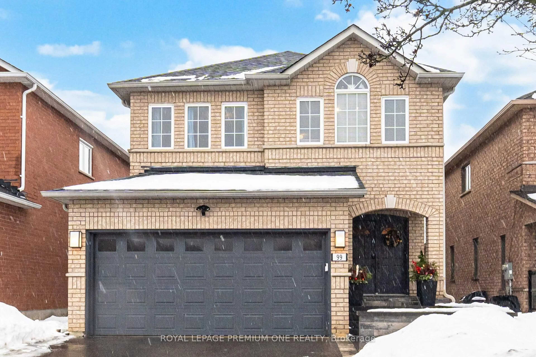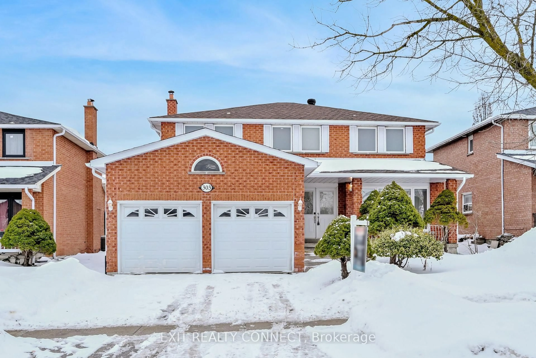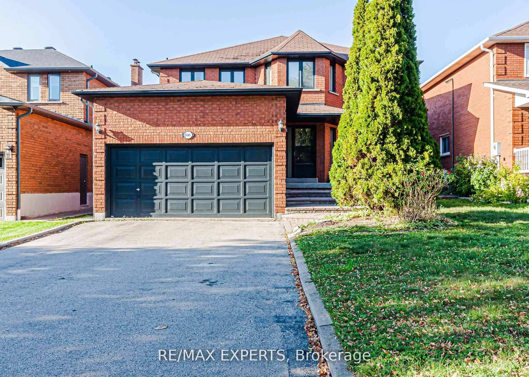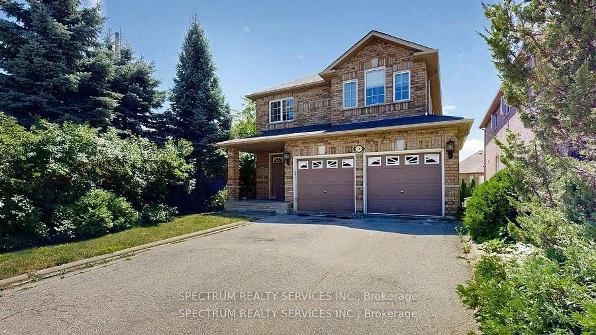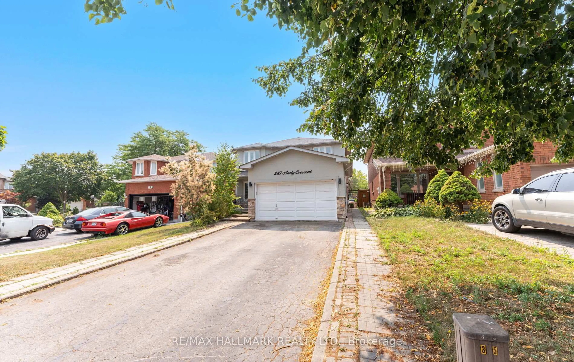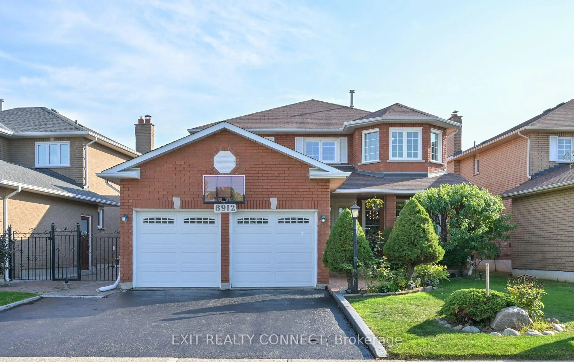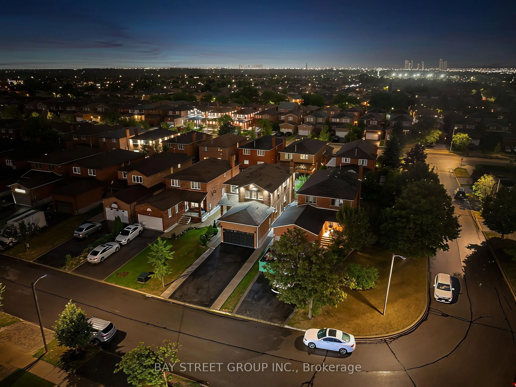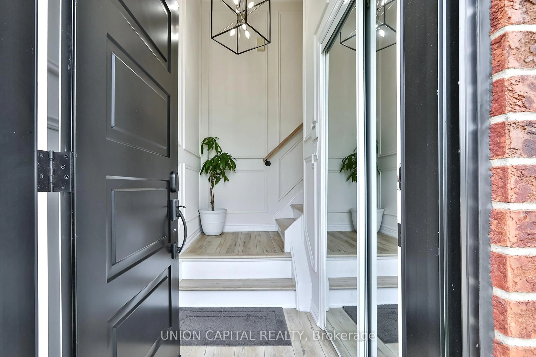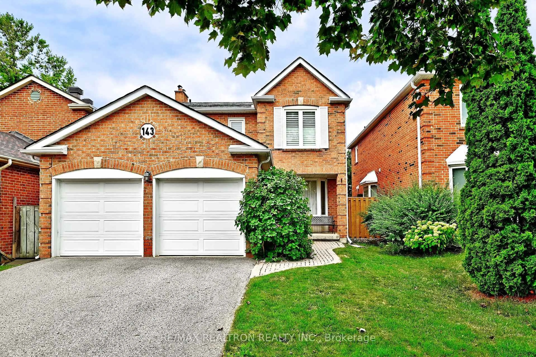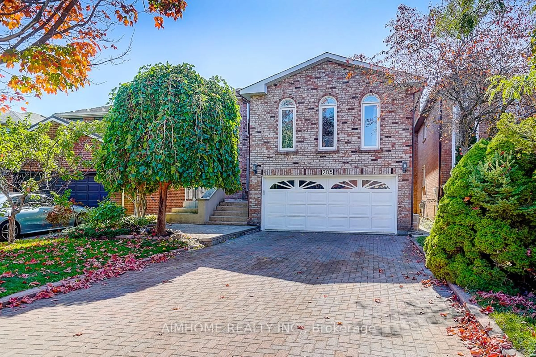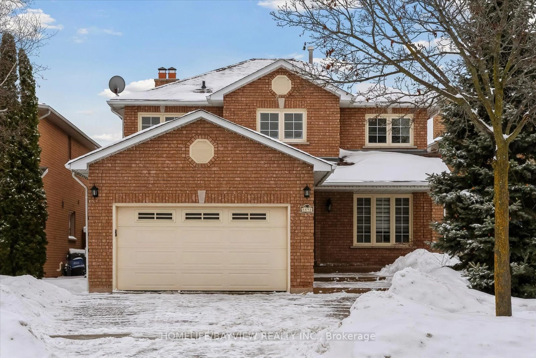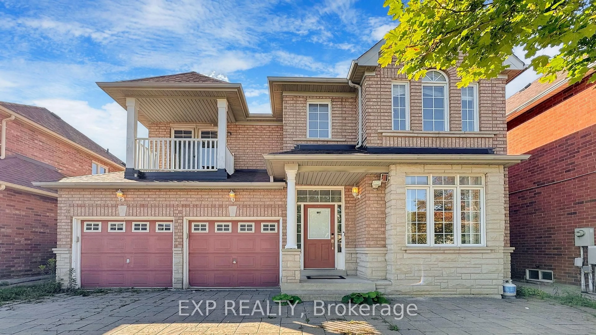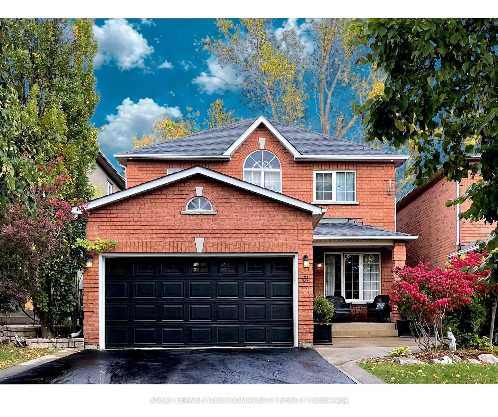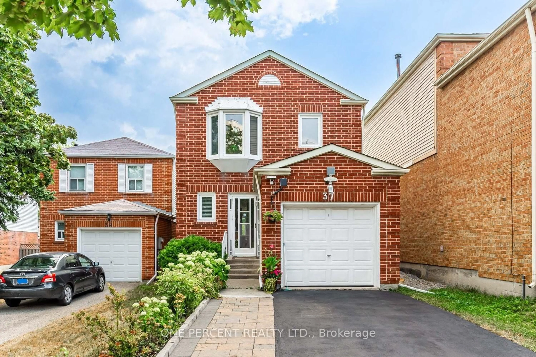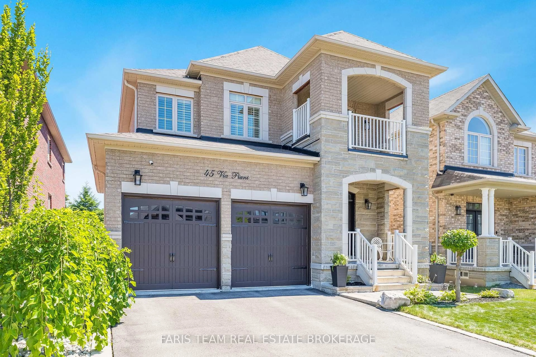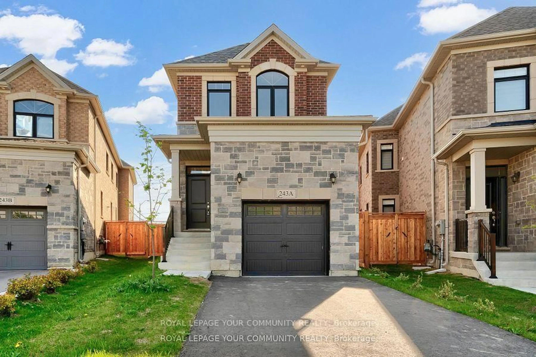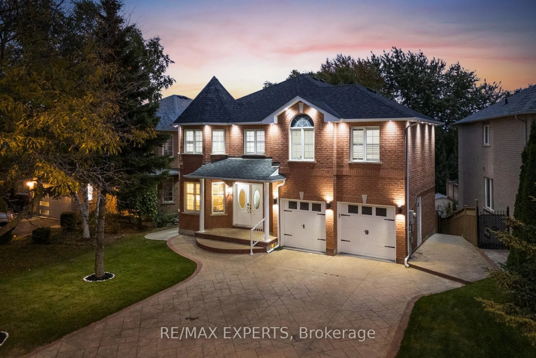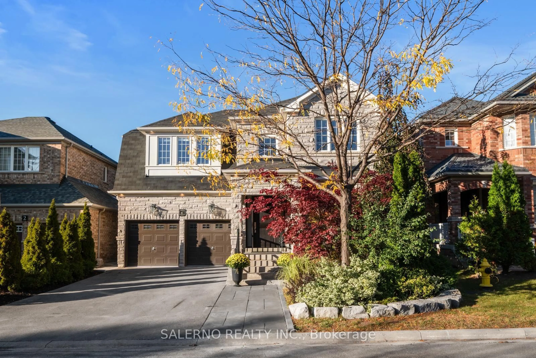Motivated Sellers!!! Welcome to 193 Glenmanor Way, nestled in the heart of Thornhill. This beautiful home is perfect for starting a new chapter whether youre a growing family or looking to downsize. Inside, youll find 3 spacious bedrooms featuring custom cabinetry in second bedroom , fully renovated custom built kitchen; open concept to family room with maple interior offering ample storage, quartz countertop , oversized silcrete sink and a seamless walkout to the backyard and new deck. Hardwood floors run throughout the main and second floor, adding warmth and character, Pot lights throughout the main floor. high quality hardware including solid brass lever door handles, smart front and back door. The finished basement, offers even more living space with an additional bedroom, a full washroom, and a large entertainment room complete with a custom bar, custom wall to wall cabinetry ideal for hosting or relaxing. Enjoy the unbeatable location, just steps away from community centers, parks, grocery stores, places of worship, the Promenade Mall, and more. This is a wonderful opportunity to live in a sought-after neighborhood with everything you need at your doorstep. ROOF {2019} transferrable warranty.The cold room waterproofing was done in July 2025 and has a lifetime warranty.
Inclusions: upgraded stainless steel appliances including stove, built in microwave, refrigerator with ice maker and water dispenser dishwasher as well as a garborator, garage door opener and front load washer and dryer in basement laundry room
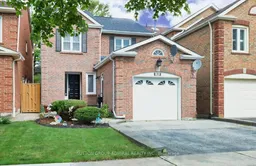 50
50

