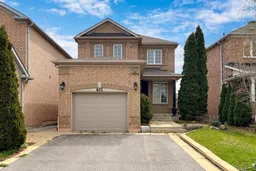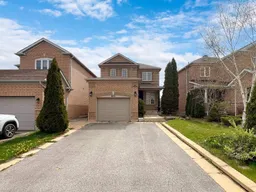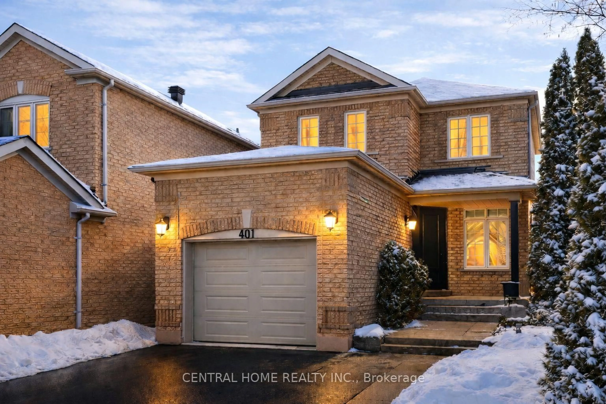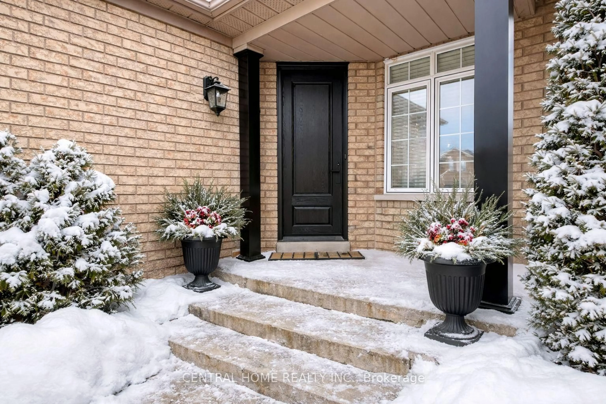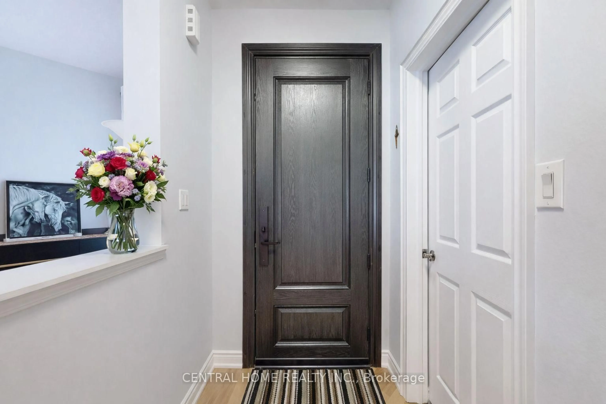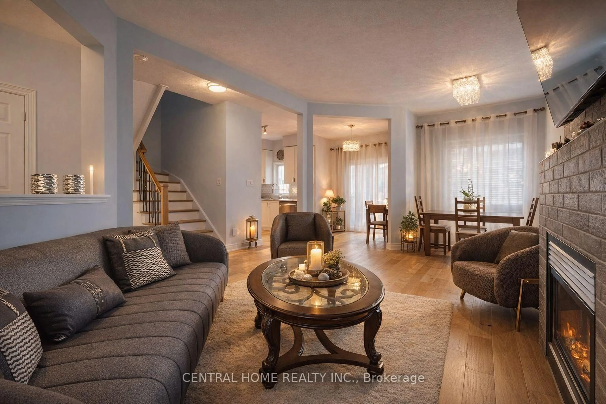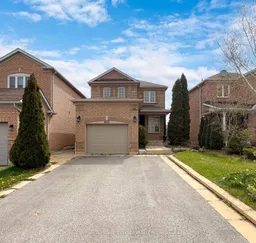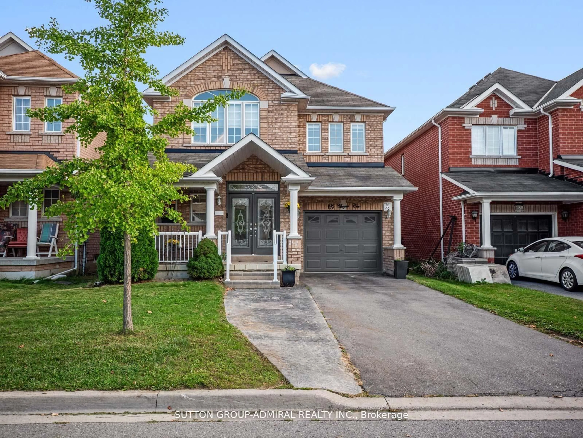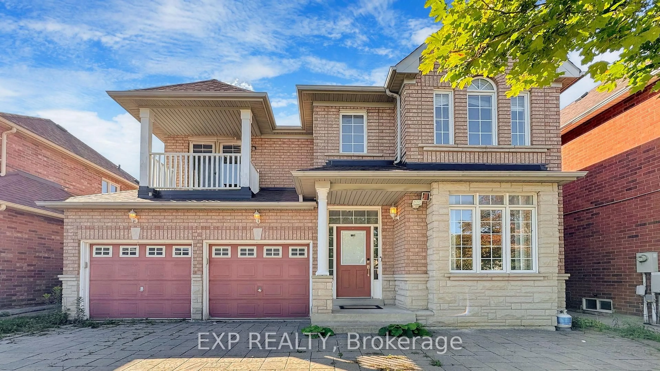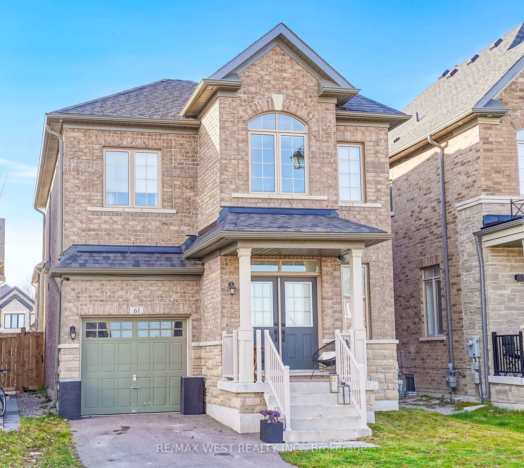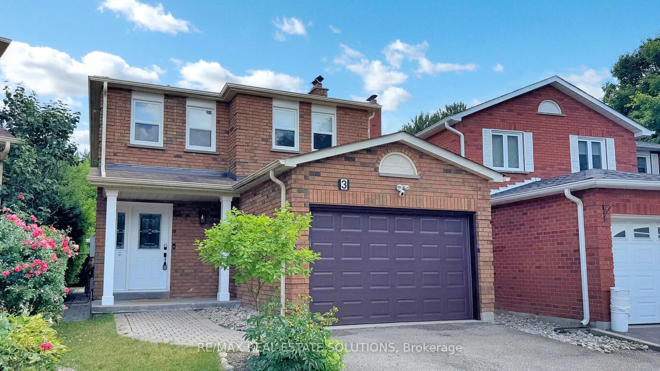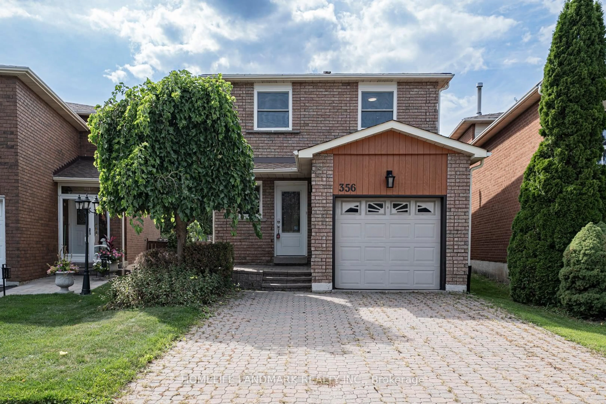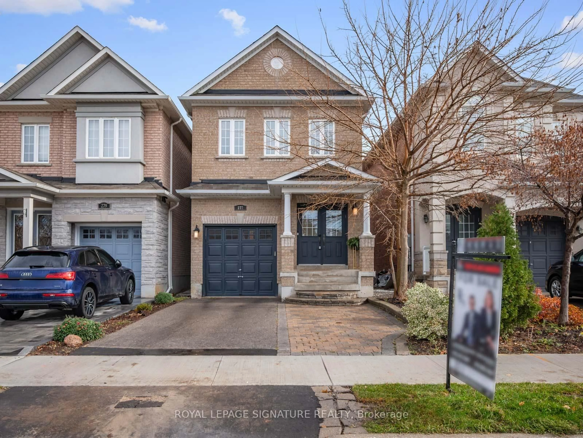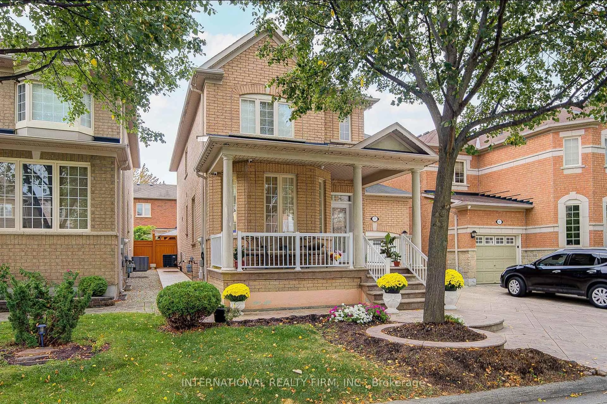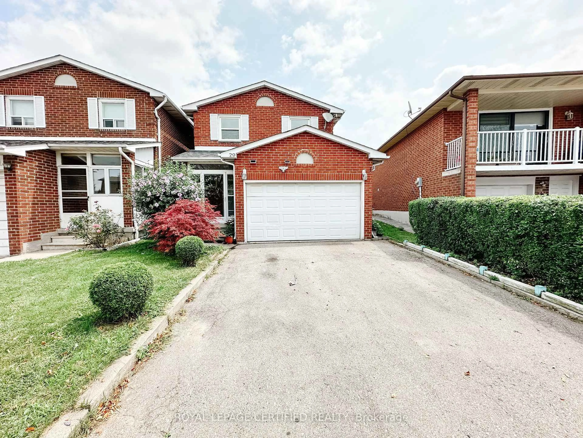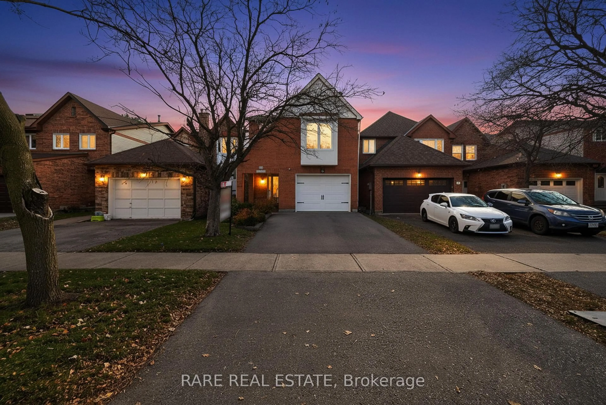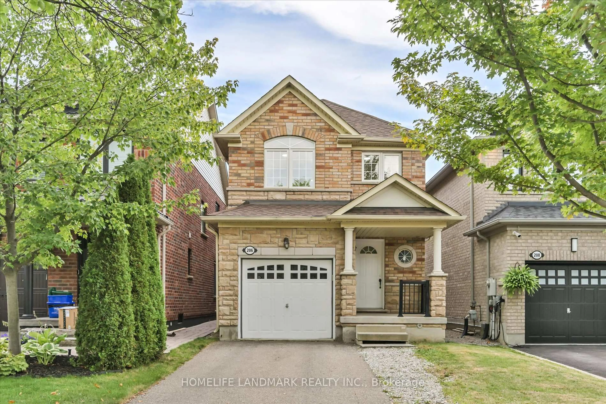401 Cranston Park Ave, Vaughan, Ontario L6A 2R8
Contact us about this property
Highlights
Estimated valueThis is the price Wahi expects this property to sell for.
The calculation is powered by our Instant Home Value Estimate, which uses current market and property price trends to estimate your home’s value with a 90% accuracy rate.Not available
Price/Sqft$945/sqft
Monthly cost
Open Calculator
Description
Welcome To 401 Cranston Park - A Well-Maintained Detached Home Offering Space, Flexibility, And Exceptional Value In The Heart Of Maple. This Home Features A Functional Main Floor Layout With Generous Living And Dining Areas, Ideal For Everyday Living And Entertaining. The Private Backyard Offers A Peaceful Retreat-Perfect For Relaxing, Hosting, Or Family Time. A Fully Finished Basement With A Separate Entrance Provides Incredible Versatility, Ideal For An In-Law Suite, Extended Family, Home Office, Or Guest Space, Offering Privacy And Comfort Without Compromise. Located On A Central Street With Excellent Access To Major Routes, Schools, Parks, Transit, And Everyday Amenities, This Property Delivers Unmatched Convenience For Today's Busy Lifestyle. For Buyers Seeking Space, Flexibility, And Value, 401 Cranston Park Represents An Outstanding Opportunity In A Sought-After Community.Motivated Seller, All Reasonable, Qualified Offers Will Be Carefully Reviewed.
Property Details
Interior
Features
Main Floor
Living
22.54 x 11.06hardwood floor / Fireplace / Open Concept
Dining
22.54 x 11.06hardwood floor / Open Concept / Crown Moulding
Kitchen
10.01 x 7.78Ceramic Floor / B/I Appliances / Backsplash
Laundry
15.09 x 5.02Ceramic Floor / Access To Garage
Exterior
Features
Parking
Garage spaces 1
Garage type Attached
Other parking spaces 4
Total parking spaces 5
Property History
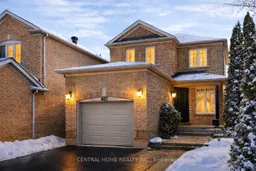 30
30