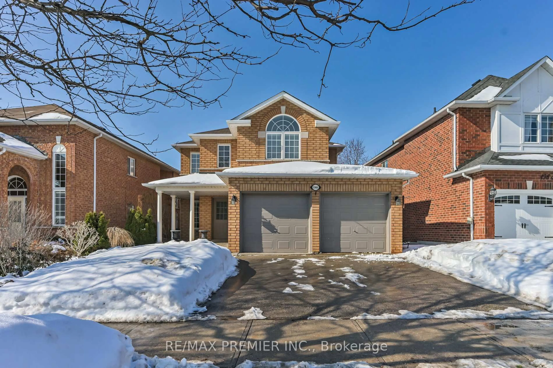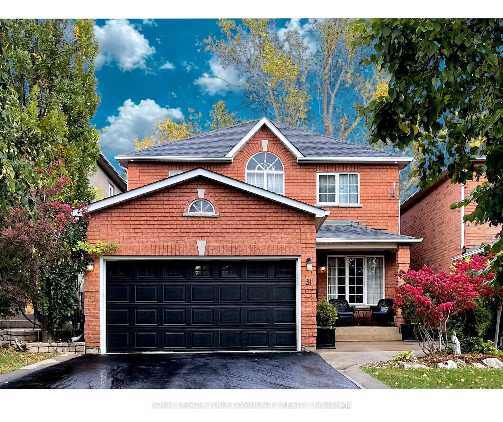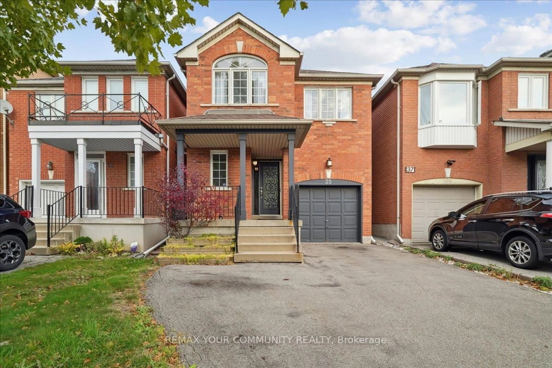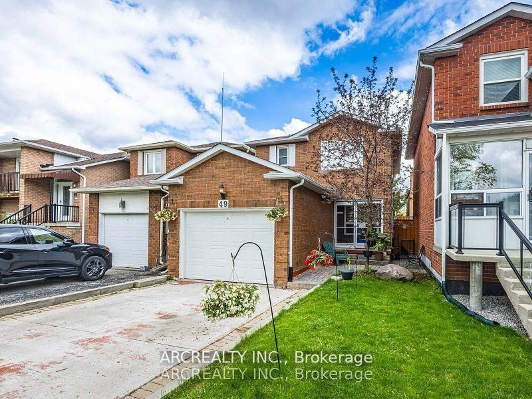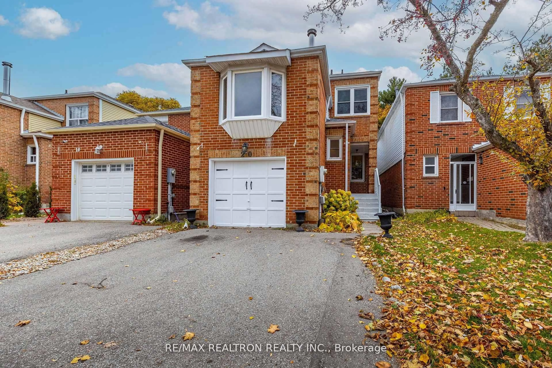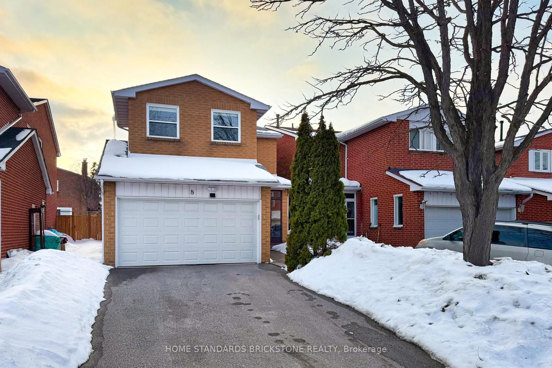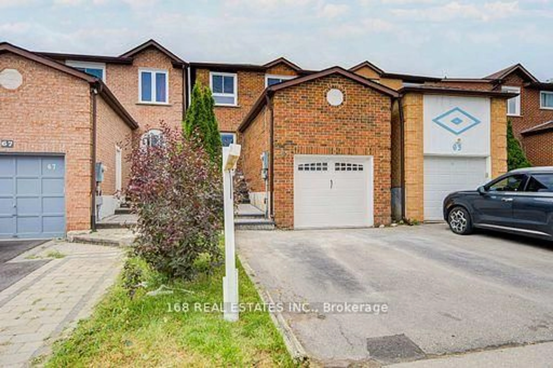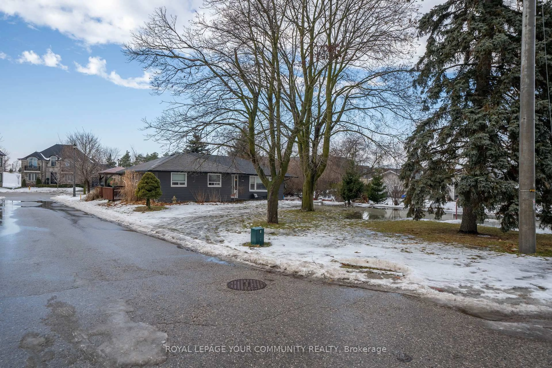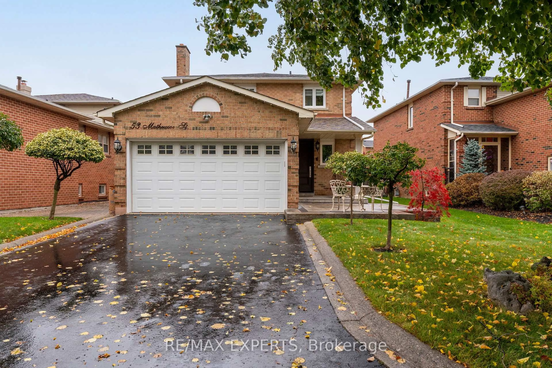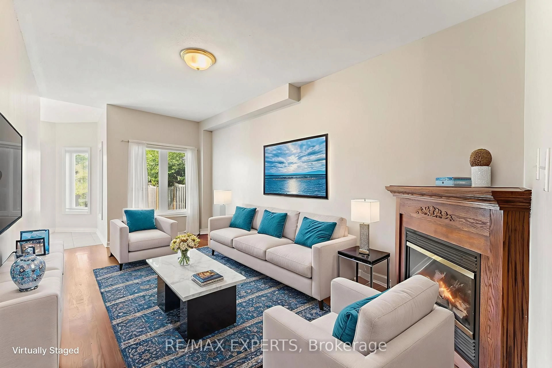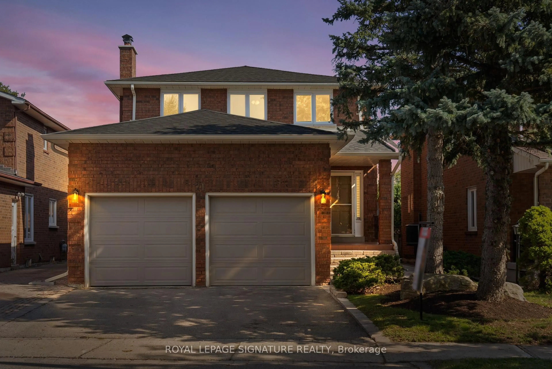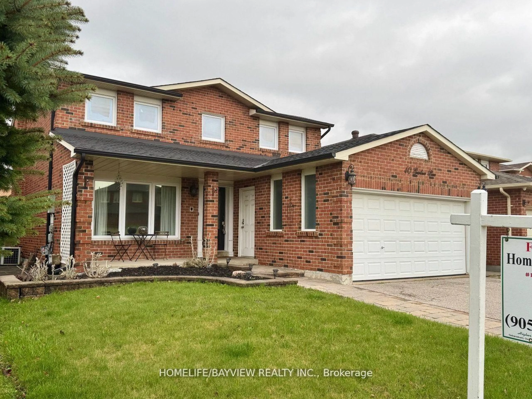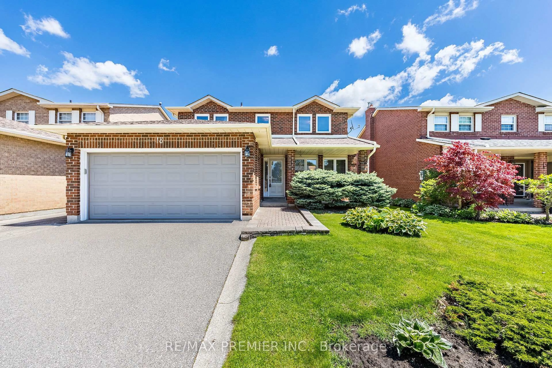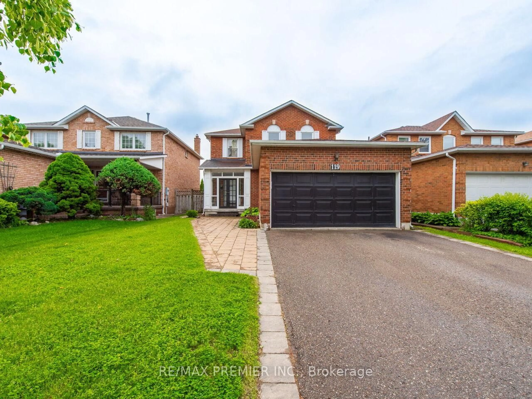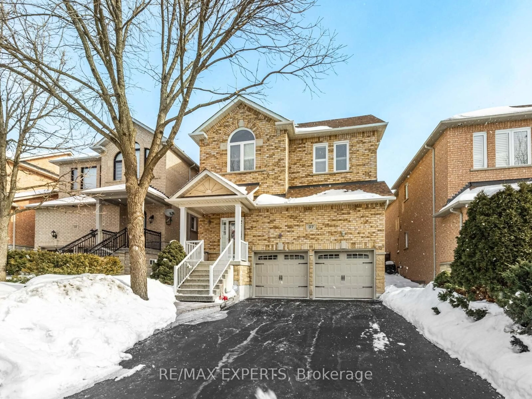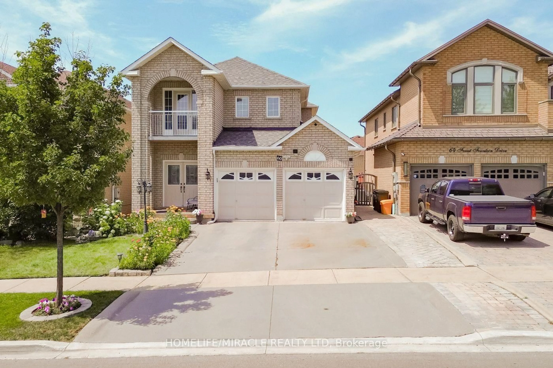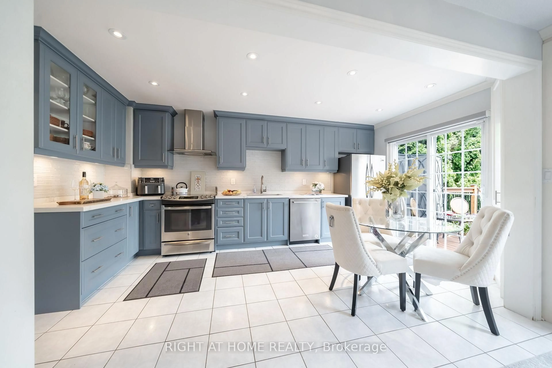Welcome to 84 Macbride Crescent, a detached raised bungalow in the heart of Maple, perfectly suited for families seeking space, comfort, and a friendly neighbourhood. Situated on a quiet crescent, this home offers three bedrooms on the main level and a bright, fully above-grade lower level that enhances everyday living. The main floor features a spacious living and dining area filled with natural light, a family-sized kitchen with ample storage, and three well-appointed bedrooms. Large windows throughout create a warm, inviting atmosphere, perfect for family life. The lower level is bright and versatile, with a fourth bedroom, full bathroom, an oversized recreation room, and a walk-out to the backyard. With its own separate entrance and a cold room for extra storage, this space provides flexibility for multi-generational living, a playroom, or a home office. Practical features include a single attached garage with inside access and a large driveway, providing convenient parking for multiple vehicles. The private backyard offers a safe and enjoyable space for children to play or for relaxing outdoors.Located in a welcoming community, this home is close to excellent schools, parks, walking trails, shopping, Vaughan Mills, Canadas Wonderland, GO Transit, and Highway 400. Families are drawn to this area for its combination of convenience, quiet streets, and a strong sense of community. 84 Macbride is a bright and functional home designed for family living, offering generous space and thoughtful features that make it a true place to call home.
Inclusions: Existing fridge, stove, hood fan, dishwasher, washer, dryer, all existing window coverings, all existing electrical light fixtures, broadloom where laid, second fridge in garage (as-is).
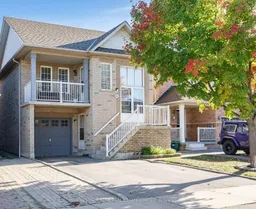 50
50

