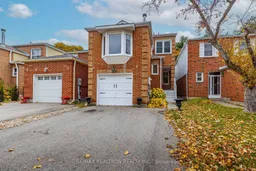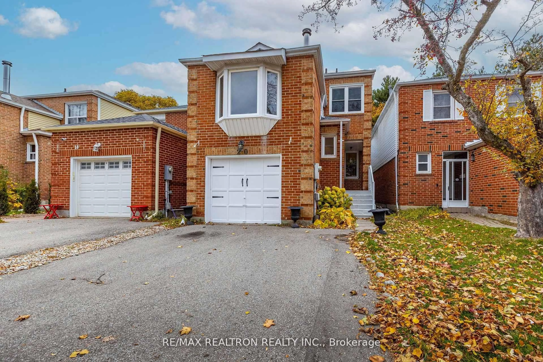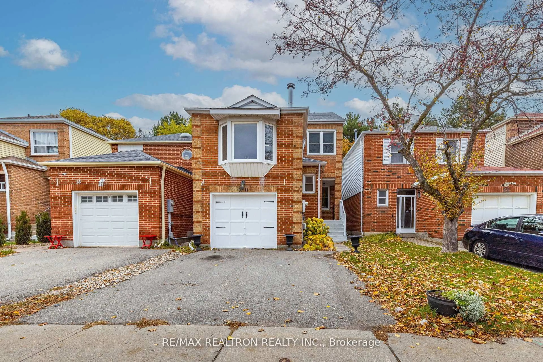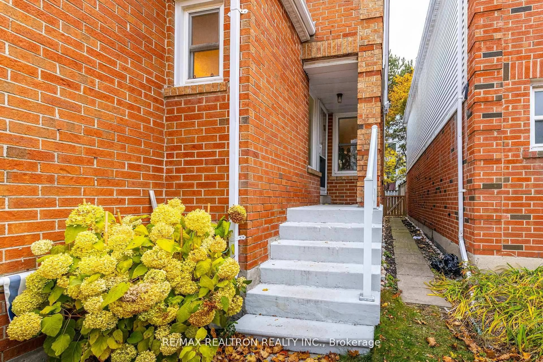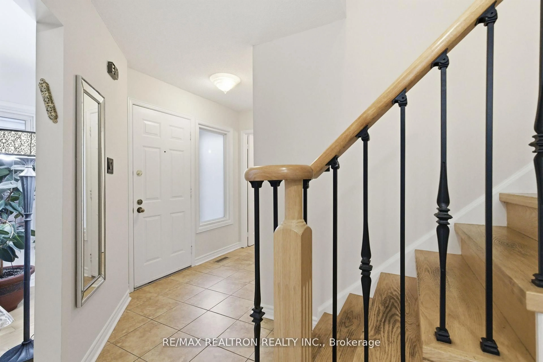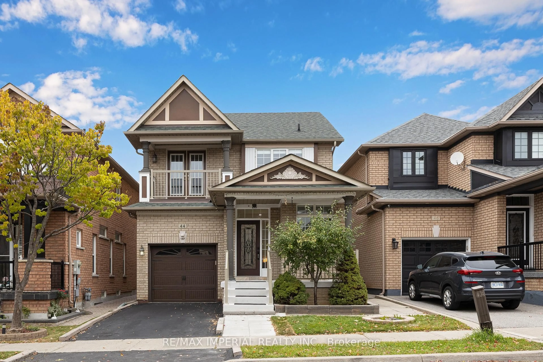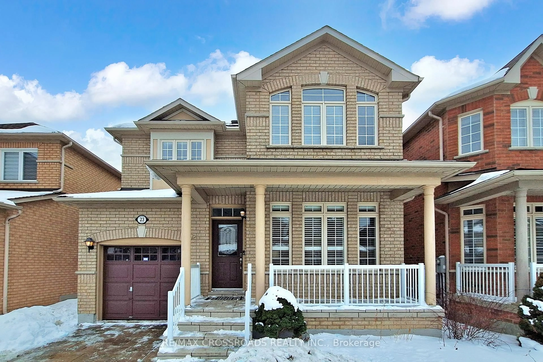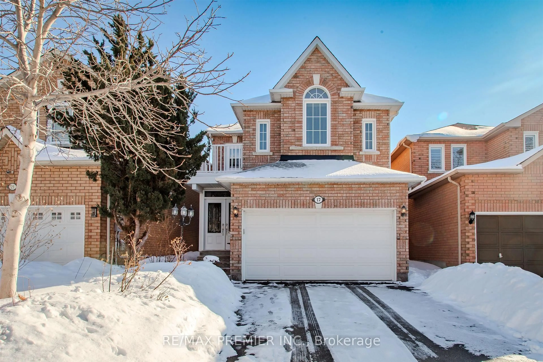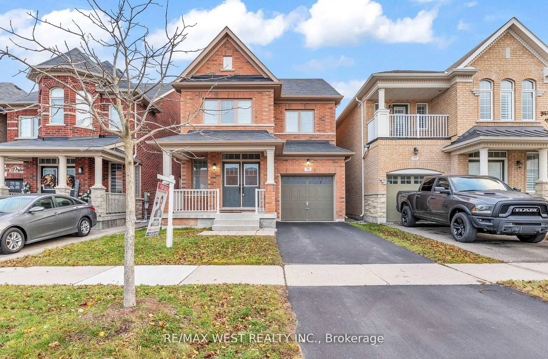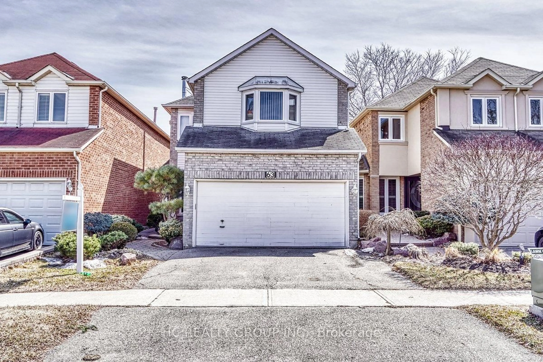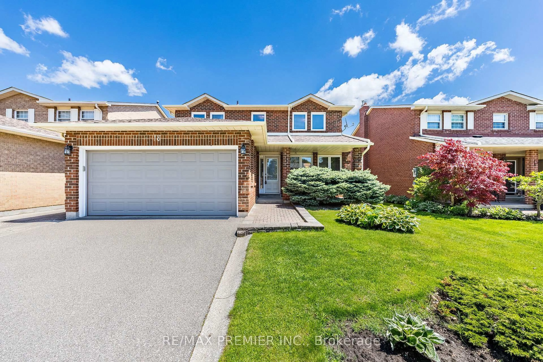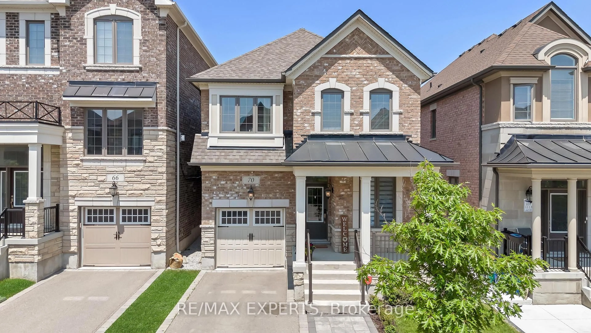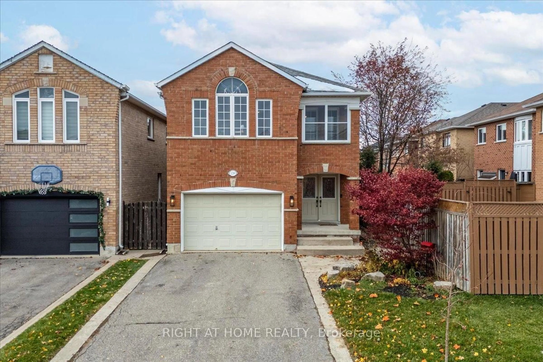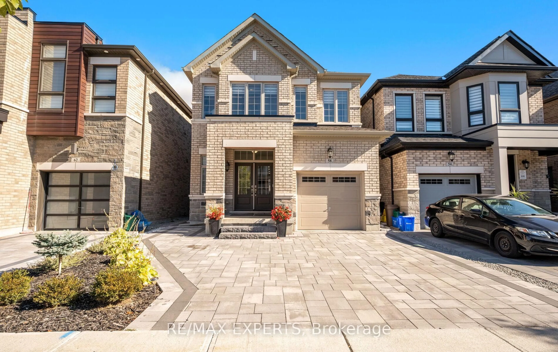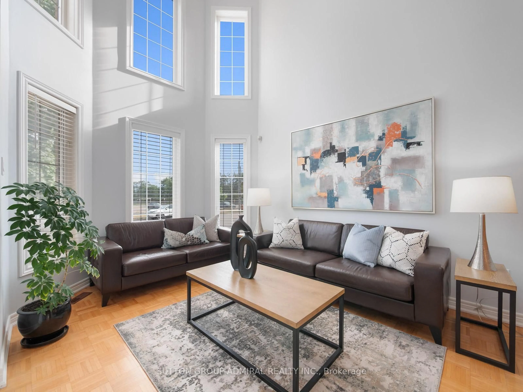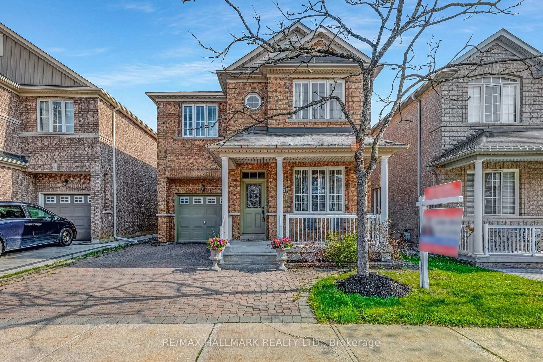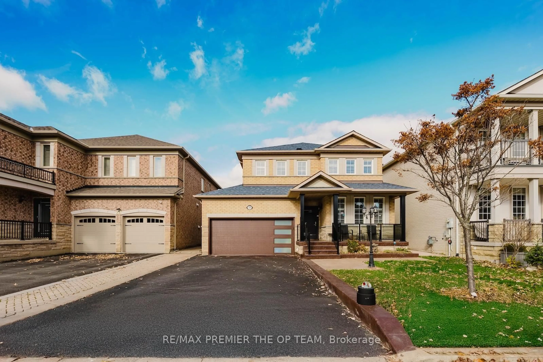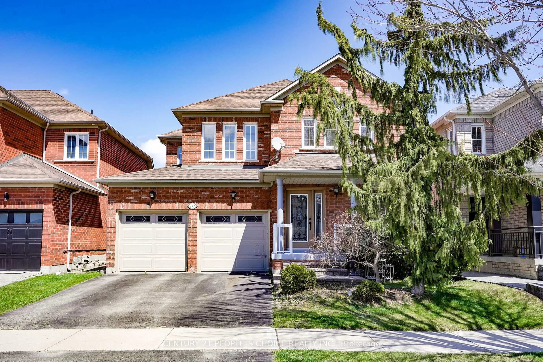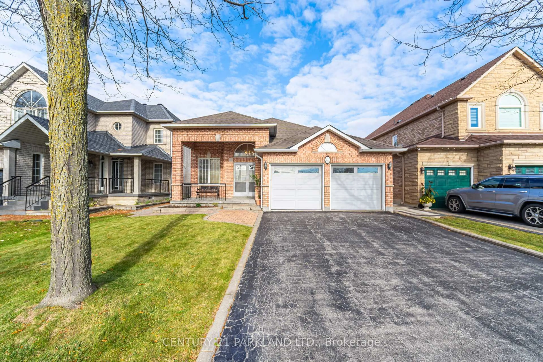20 Jonathan Gate, Vaughan, Ontario L4J 5K3
Contact us about this property
Highlights
Estimated valueThis is the price Wahi expects this property to sell for.
The calculation is powered by our Instant Home Value Estimate, which uses current market and property price trends to estimate your home’s value with a 90% accuracy rate.Not available
Price/Sqft$652/sqft
Monthly cost
Open Calculator
Description
Spring Farm's Alway's Desired Concord Home With Stunning Renovated Kosher Kitchen and Appliances 5 years New. Convenient Location Steps To School, 2 Parks, Shopping Plaza With Sobeys's, Shoppers Drug Mart, Restaurants and Shoppes Just a 1 Minute Walk Away. Easy Walk to Synogogues, Guarnet Williams Amazing Community Center and Public Transportation. Stunning High End White Kosher Kitchen with Quartz Stone Counter Tops and Backsplash. Stainless Steel Slide in Dual Gas/Electric Oven, Built in Dishwasher and Refrigerator. Walk Out To Deck. Large Entertaining Rooms, Especially the High Ceiling Family Room with Cozy Fireplace and Bright South Facing Bay Window. Freshly Painted This Year. New Roof 2 Years Ago. New Furnace 1 Year Ago Wood Floors and Smooth Ceiling son Main Level. Mature Trees in the Backyard. Bright Sun Filled Home. Comfortable Size Bedrooms With a 4th in The Finished Basement With a Spacious Rec Room. Office/Storage Room and Large Laundry Room combined With Furnace/Storage Room. Truly a Lovely Home and Prime Highly Desirable Community!!!!
Property Details
Interior
Features
2nd Floor
2nd Br
3.6 x 3.5Large Closet
3rd Br
2.8 x 2.8Primary
5.2 x 3.24 Pc Ensuite / W/I Closet
Exterior
Features
Parking
Garage spaces 1
Garage type Attached
Other parking spaces 2
Total parking spaces 3
Property History
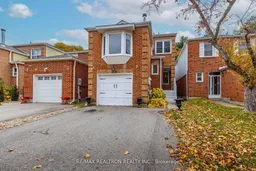 33
33