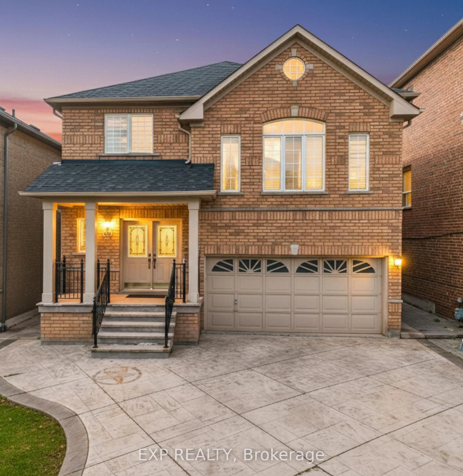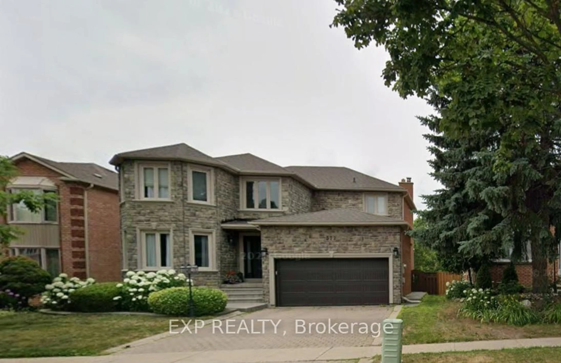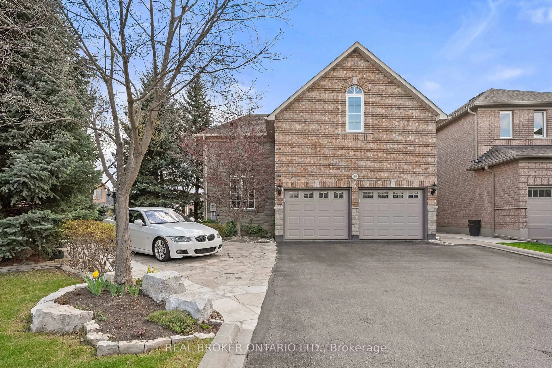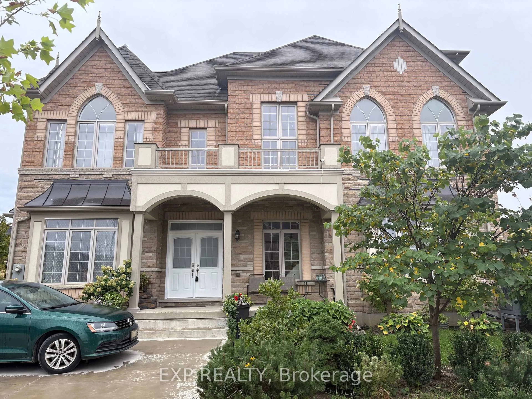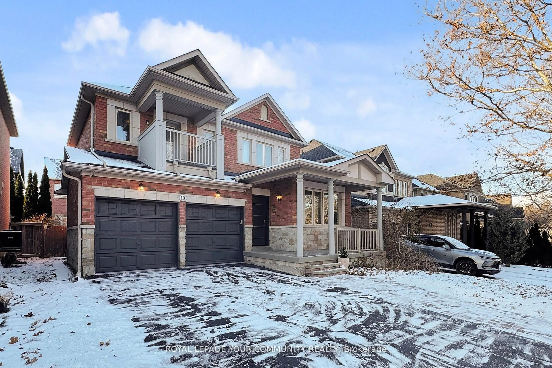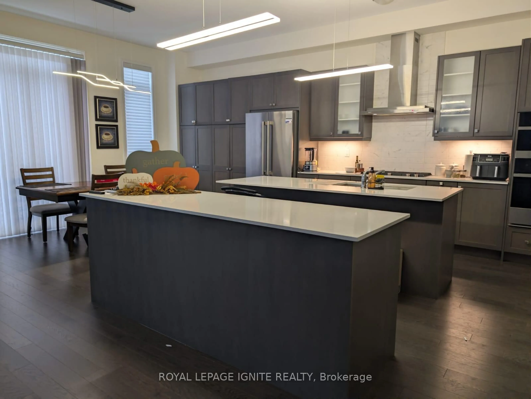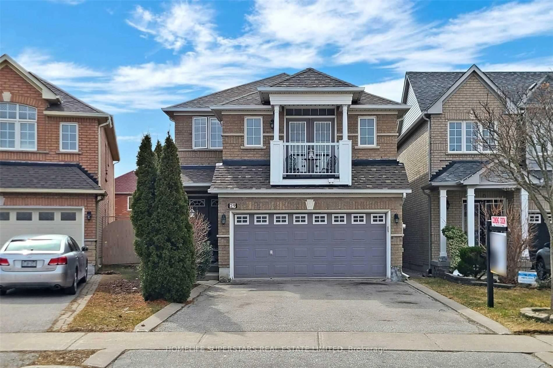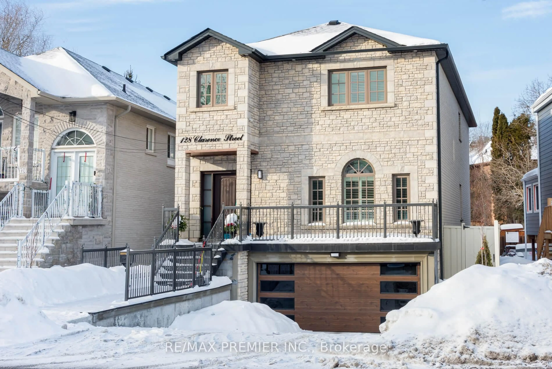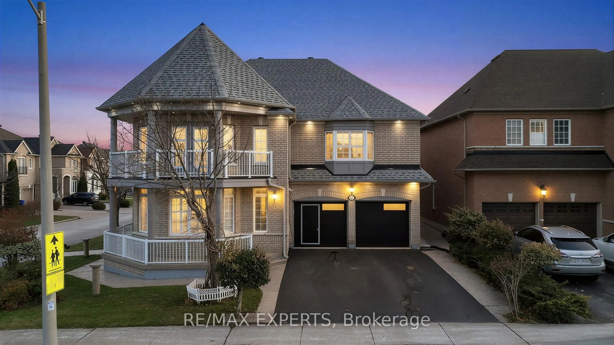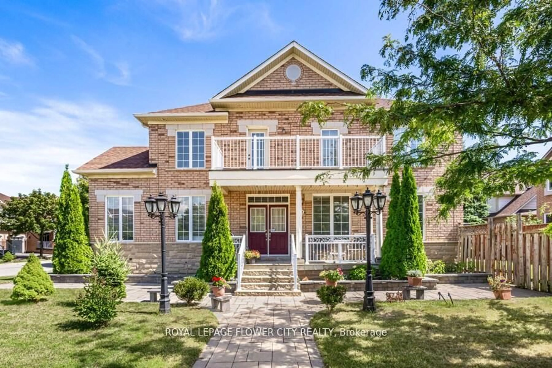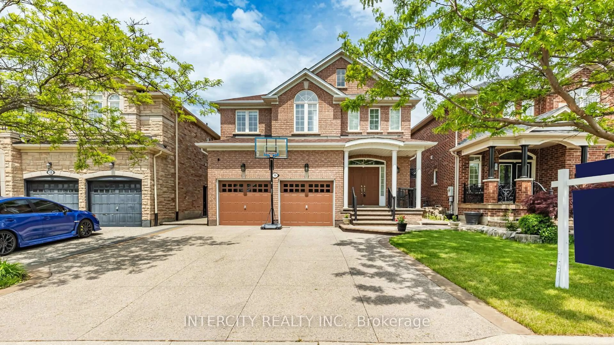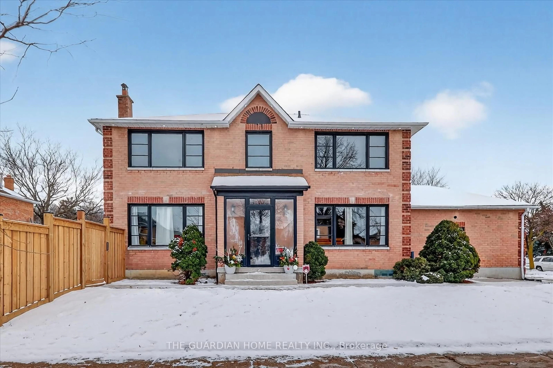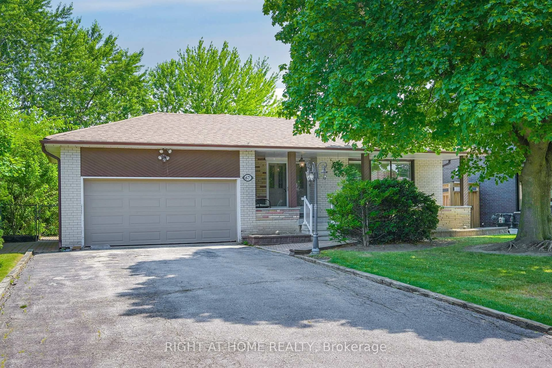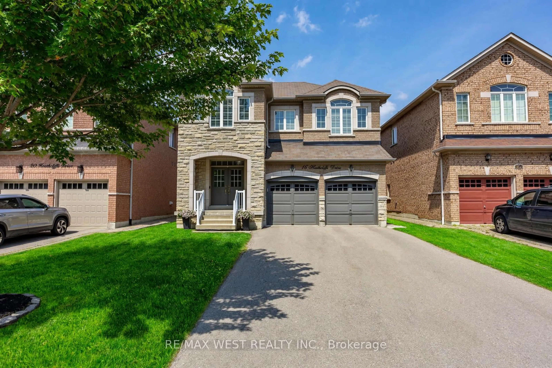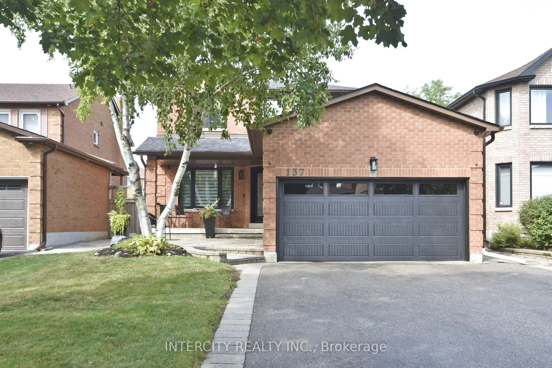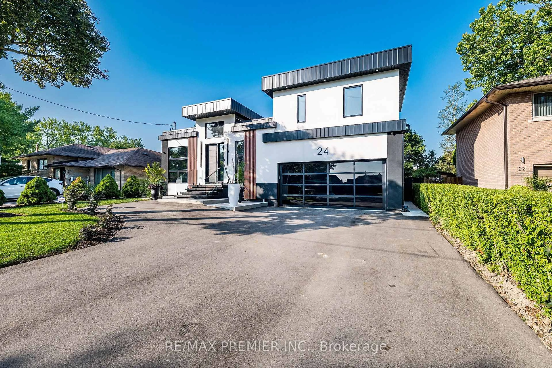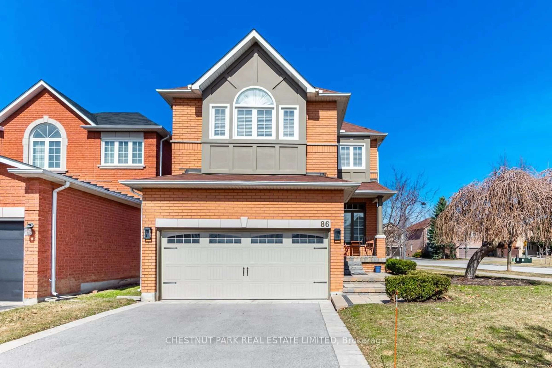Welcome to this beautifully maintained 4-bedroom, 3-bathroom home in the highly sought-after Vellore Village community. Known for its top-rated schools, family-friendly parks, and excellent recreational facilities, this neighbourhood is the perfect place to raise a family.This home boasts a new roof (2019) and numerous updates throughout, offering peace of mind and modern comfort. Enjoy the benefits of two fully renovated bathrooms, upgraded lighting, and fresh, contemporary paint that enhances the homes bright and inviting feel. The spacious layout is perfect for both family living and entertaining.Step outside to your $20,000 professionally landscaped backyard, designed for relaxation and gatherings, complete with thoughtful details and lush greenery. Additional features include a garage door opener with remote(s), central vacuum system (CVAC), and a home alarm system for convenience and security. Don't miss this opportunity to own a move-in ready home in one of Vaughans most desirable neighbourhoods. Whether enjoying nearby trails and community centres or relaxing in your private backyard oasis, this property offers the perfect balance of lifestyle and comfort.
Inclusions: All appliances (fridge, stove, dishwasher, washer & dryer), all electrical light fixtures, allwindow coverings, CVAC, alarm system and garage door openers w/ remotes.
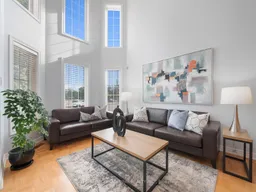 35
35

