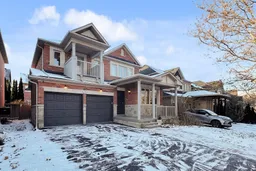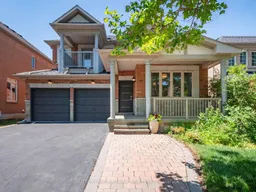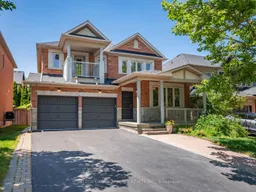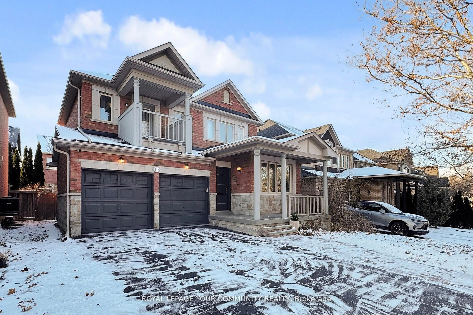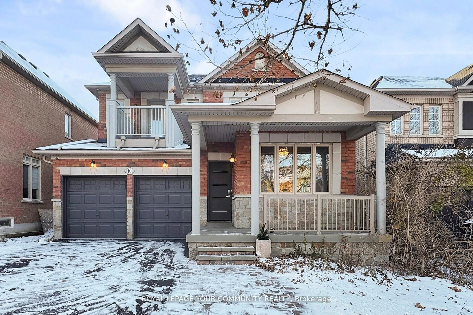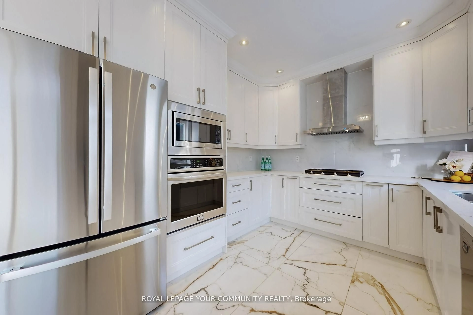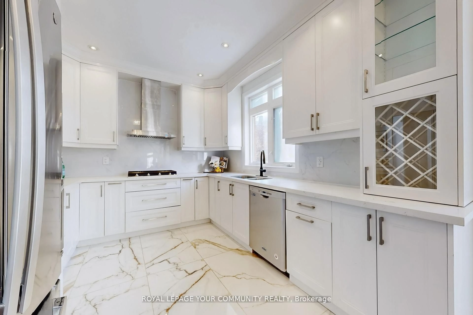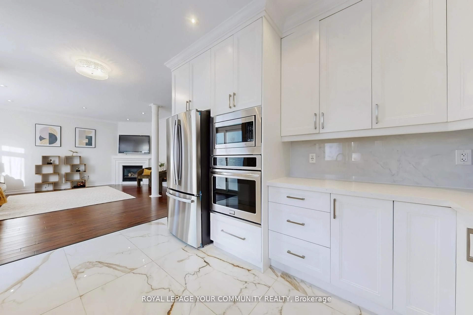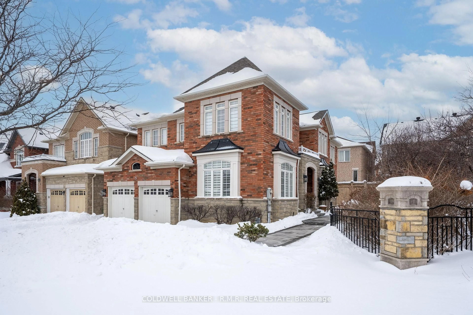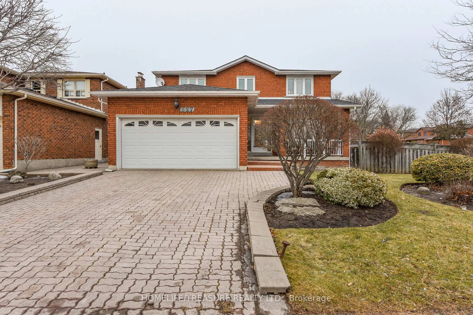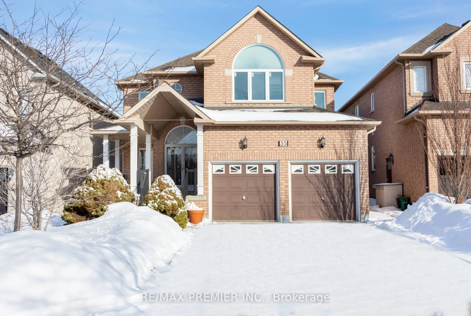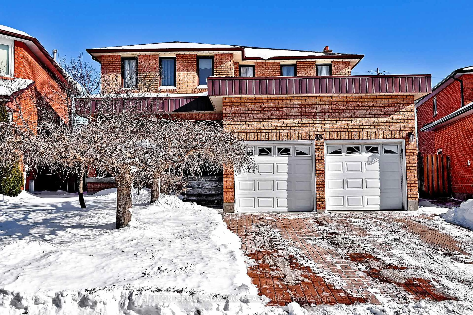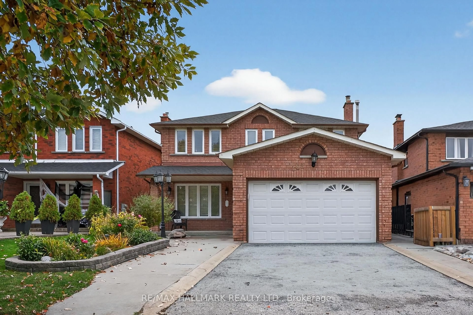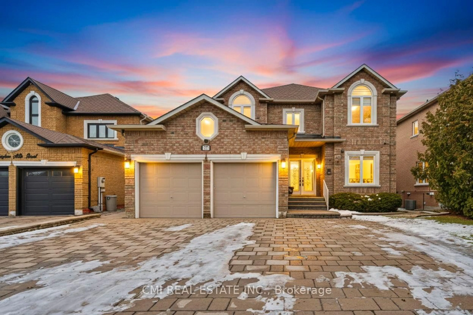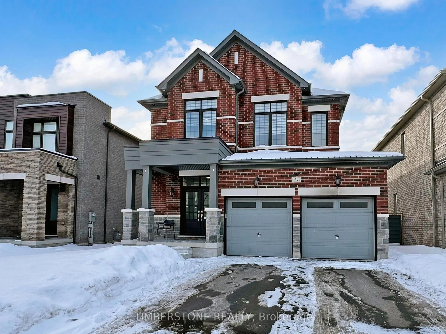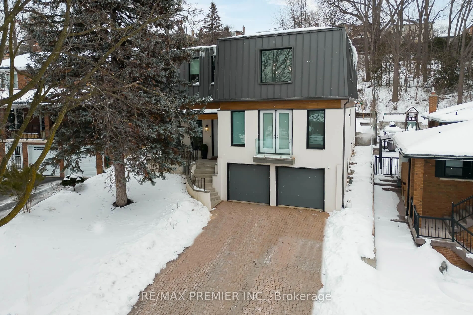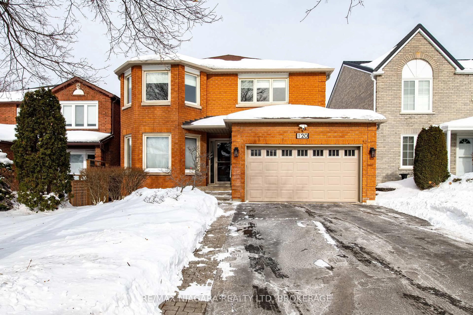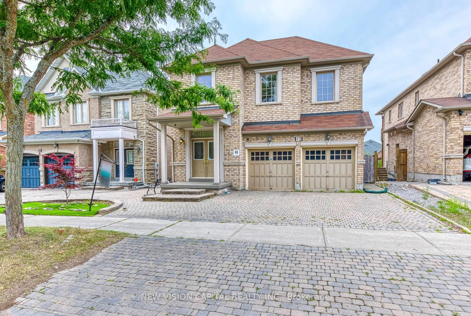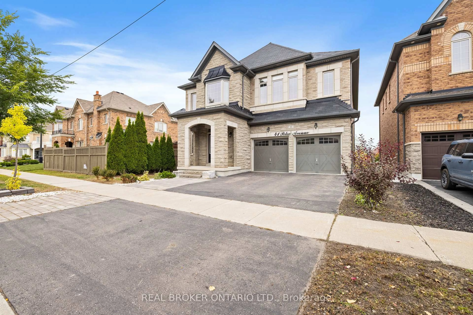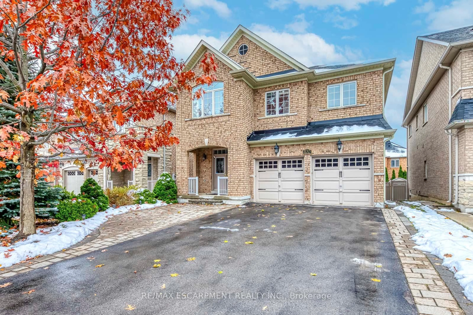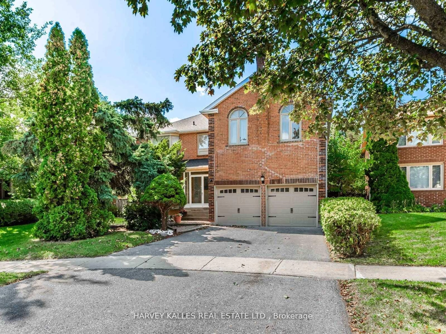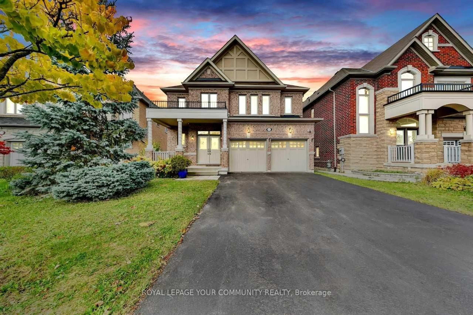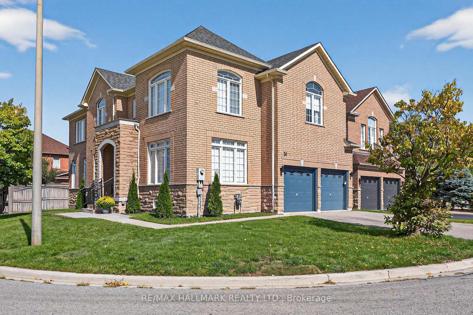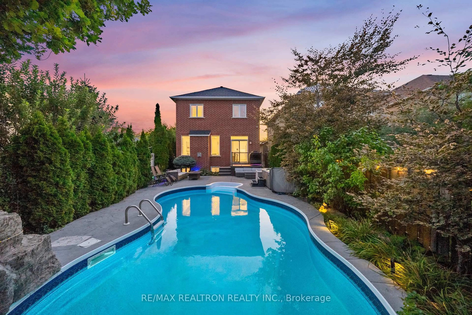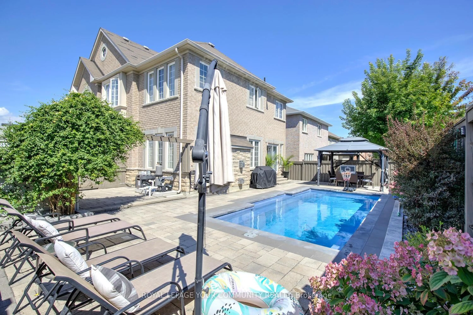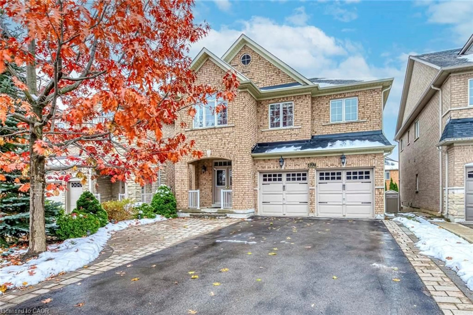10 Auburndale Dr, Vaughan, Ontario L4J 9C1
Contact us about this property
Highlights
Estimated valueThis is the price Wahi expects this property to sell for.
The calculation is powered by our Instant Home Value Estimate, which uses current market and property price trends to estimate your home’s value with a 90% accuracy rate.Not available
Price/Sqft$715/sqft
Monthly cost
Open Calculator
Description
Welcome to This Beautifully Upgraded 4-Bedroom Detached Home in one of Vaughan's Most Desirable Neighbourhoods - the prestigious Thornhill Woods Community. Offering an Exceptional Combination of Comfort, Functionality, This Home is Perfect for Families and Investors alike.The main floor features 9 ft ceilings, a bright open-concept layout, and hardwood flooring throughout. The spacious living and dining areas flow seamlessly into a custom kitchen equipped with built-in appliances, sleek cabinetry, and an efficient design ideal for both daily living and entertaining. Large windows and elegant lighting bring warmth and brightness to the entire space. Upstairs, you'll find four generous bedrooms, including a beautifully sized primary suite. A skylight enhances the natural light on the upper level, creating an airy, elevated feel. one of the standout features of this property is the separate side entrance leading to a fully finished basement apartment - perfect for an in-law suite OR an income-generating unit, offering flexibility and added value. The lower level also includes a large cold room, storage space, and a functional layout. Additional highlights include: Entry from the garage into the home; Exterior pot lights enhancing curb appeal; Extended driveway with no sidewalk for multiple parking spaces; Great-sized lot; Rough-in for central vacuum; Ideally located with easy access to Hwy 7, Hwy 407, shopping plazas, parks, and green spaces, this home also falls within the boundaries of top-rated schools such as Thornhill Woods Public School and Stephen Lewis Secondary A rare opportunity to own a spacious, upgraded home with the added benefit of an in-law or income-generating suite - all in one of Vaughan's most sought-after communities. Don't miss it!
Property Details
Interior
Features
Main Floor
Dining
6.76 x 4.77Combined W/Living / hardwood floor / Open Concept
Family
3.92 x 5.2Open Concept / hardwood floor / Fireplace
Kitchen
5.87 x 3.08Breakfast Area / Open Concept / Porcelain Floor
Breakfast
5.87 x 3.08Combined W/Kitchen / W/O To Deck / Pot Lights
Exterior
Features
Parking
Garage spaces 2
Garage type Attached
Other parking spaces 5
Total parking spaces 7
Property History
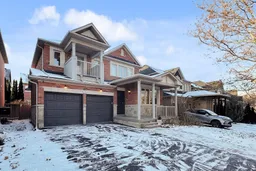 31
31