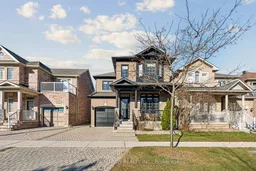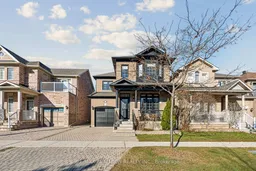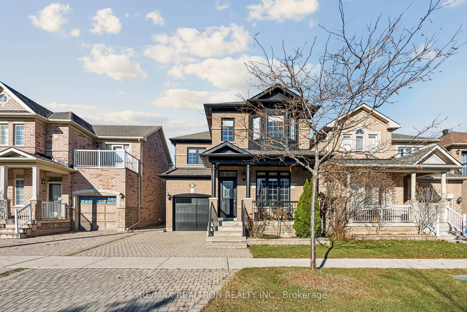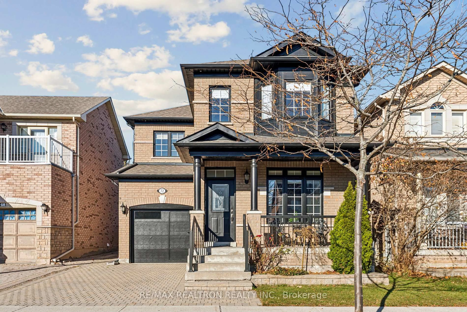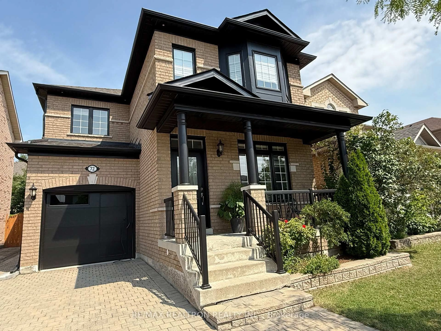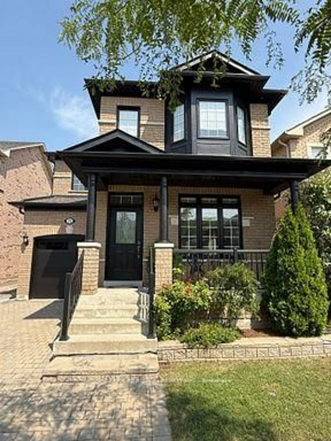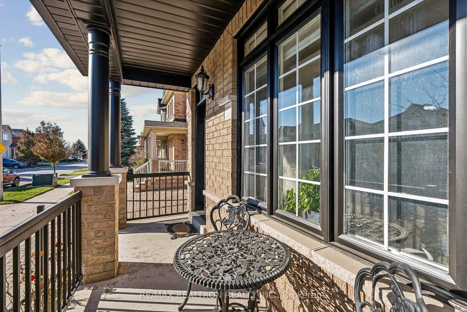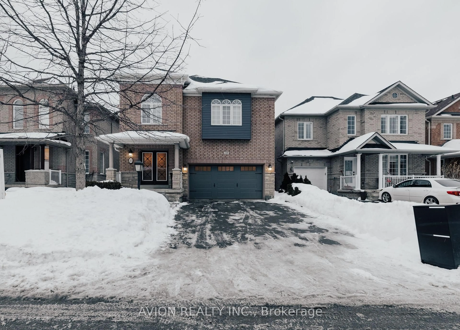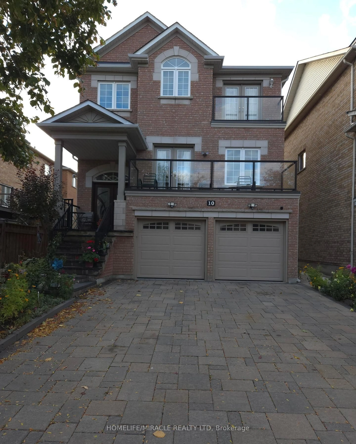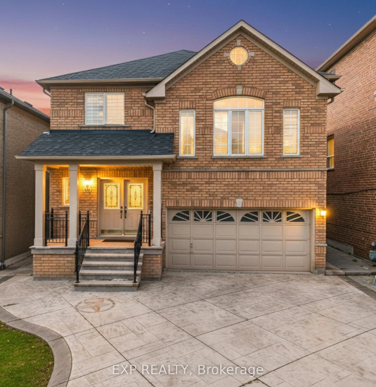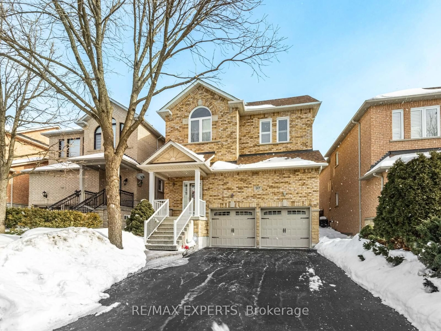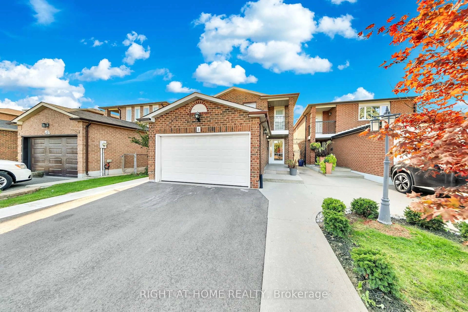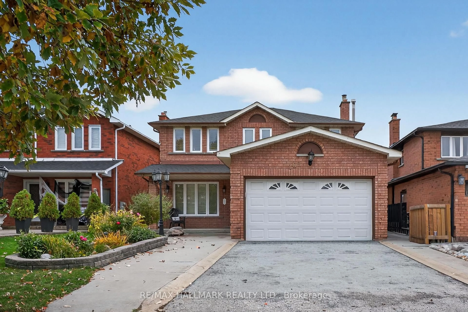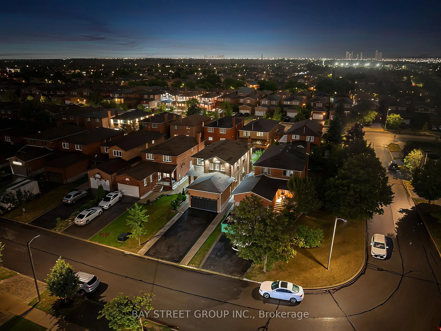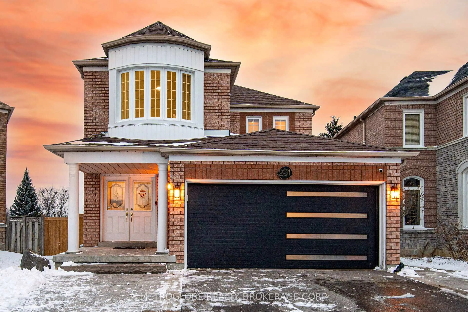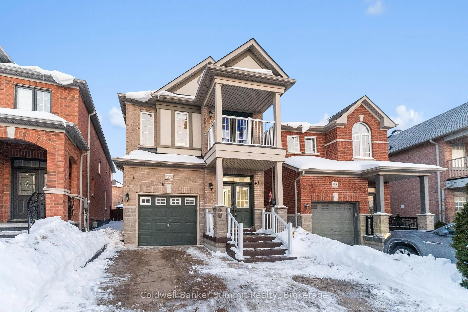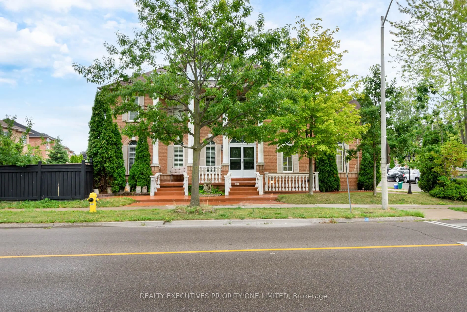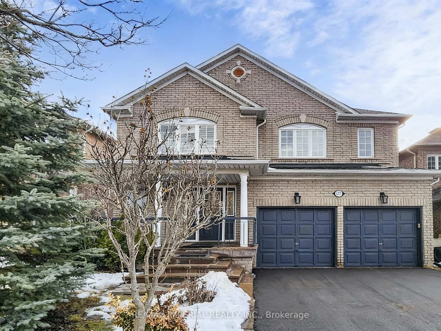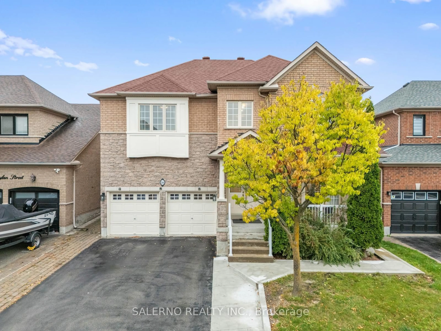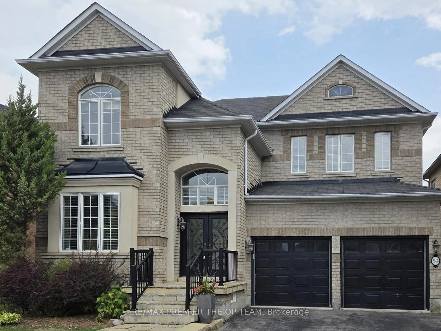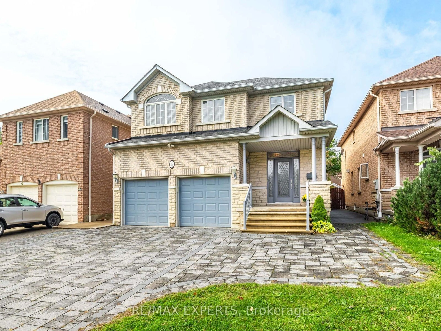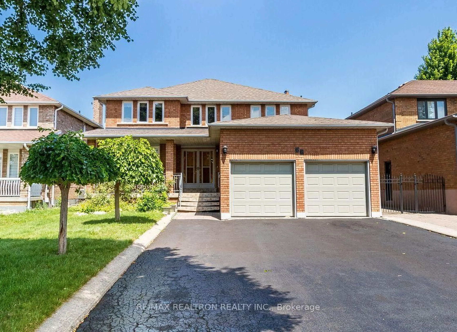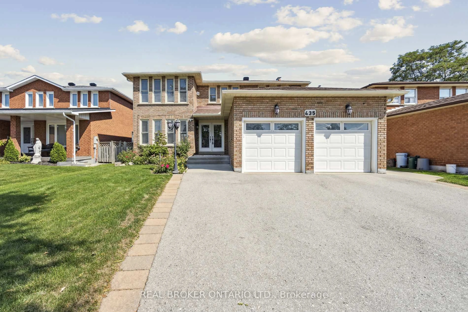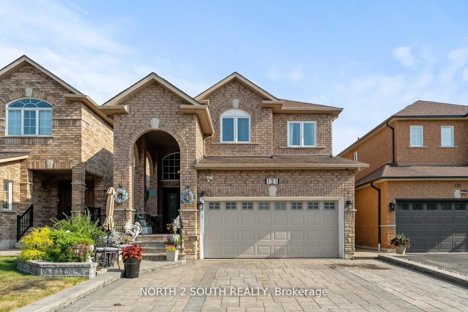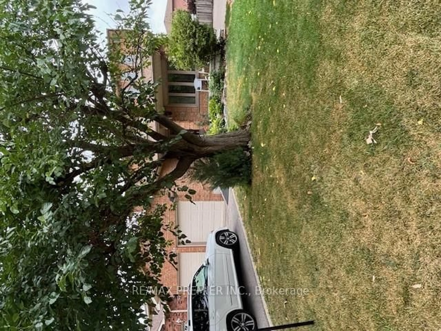72 Saint Damian Ave, Vaughan, Ontario L4H 2L5
Contact us about this property
Highlights
Estimated valueThis is the price Wahi expects this property to sell for.
The calculation is powered by our Instant Home Value Estimate, which uses current market and property price trends to estimate your home’s value with a 90% accuracy rate.Not available
Price/Sqft$787/sqft
Monthly cost
Open Calculator
Description
This Meticulously and fully renovated two-story Luxury residence is located in one of the city's most coveted and family friendly neighborhoods. Offering 3+1 bedroom and over 2500 sq ft living space and a professionally finished basement with a separate entrance, this home delivers both functionality and comfort. Every detail has been thoughtfully designed and curated to blend timeless elegance with modern luxury. The 9 ft ceiling main floor features a bright open concept layout and gourmet kitchen, while the lower level offers a spacious one bedroom and one bath in law suite with the kitchen and separate entrance. Flooded with natural light from numerous large windows, the interior feels warm, inviting, and airy throughout.The beautifully landscaped front and backyards create a serene, picturesque setting, ideal for both relaxation and entertaining. With a true blend of sophistication, refined design, exceptional comfort, and unmatched attention to detail, this property proudly stands among the finest homes in the neighborhood. Few minutes drive to HWY 400, shopping, restaurants and all amenities, steps away from parks, schools.
Property Details
Interior
Features
Main Floor
Living
6.1 x 3.51hardwood floor / Combined W/Dining / Open Concept
Dining
6.1 x 3.51hardwood floor / Combined W/Living / Open Concept
Family
4.15 x 3.39hardwood floor / Gas Fireplace / Large Window
Kitchen
6.3 x 3.45hardwood floor / B/I Oven / W/O To Patio
Exterior
Features
Parking
Garage spaces 1
Garage type Built-In
Other parking spaces 1
Total parking spaces 2
Property History
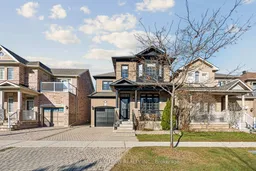 50
50