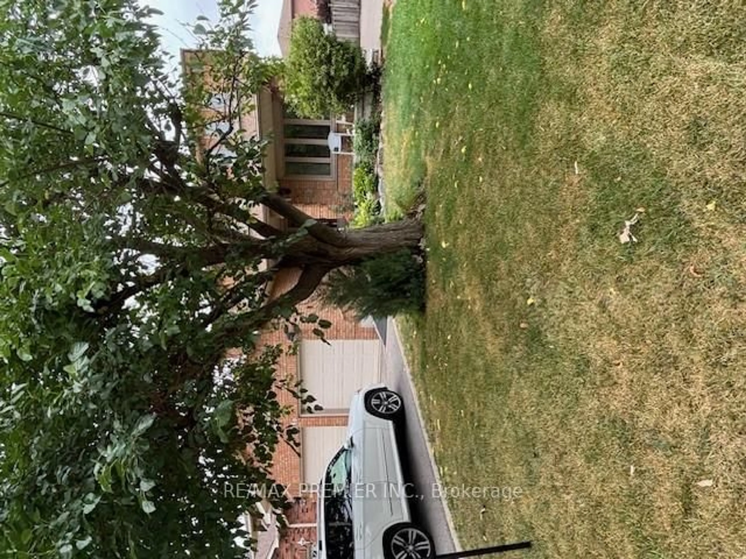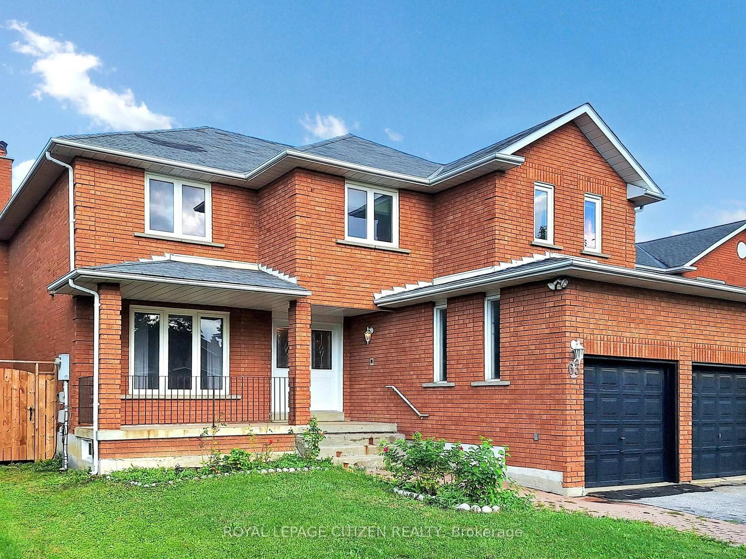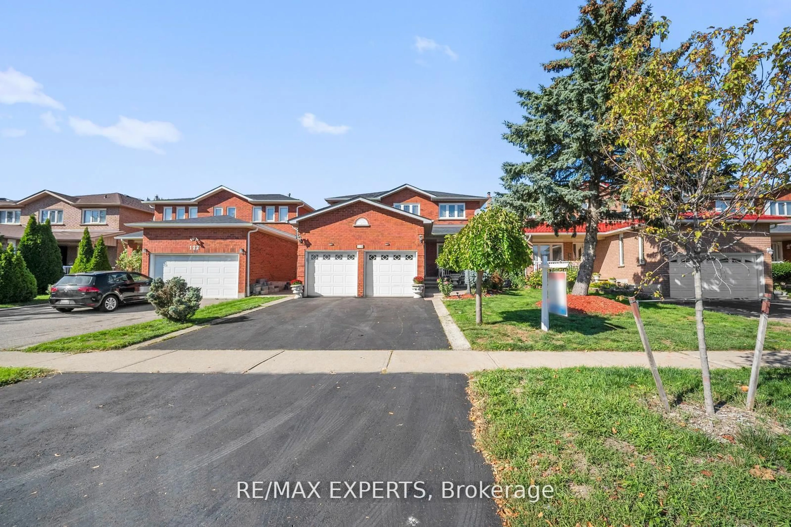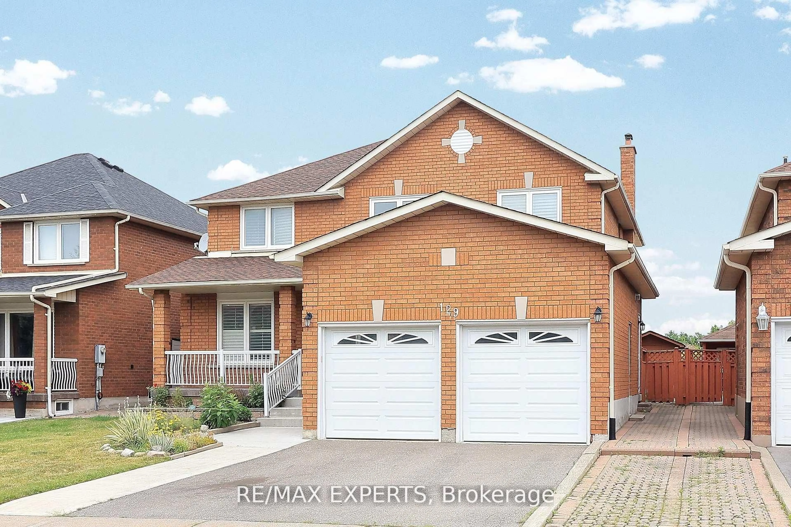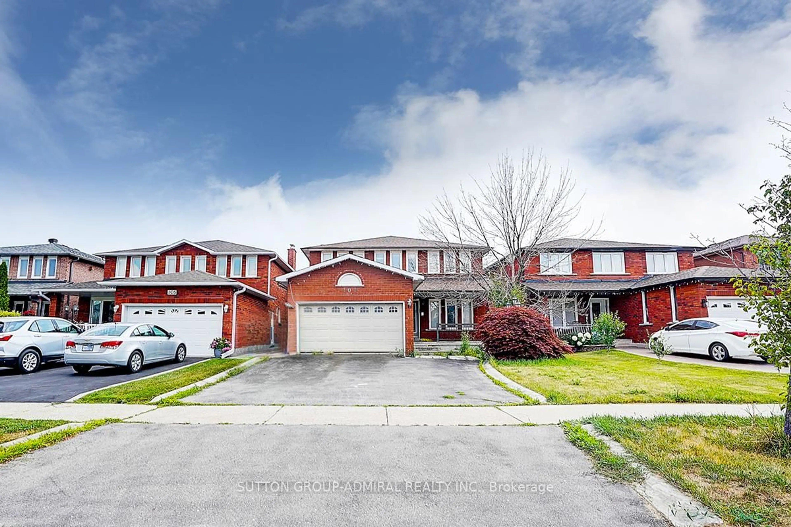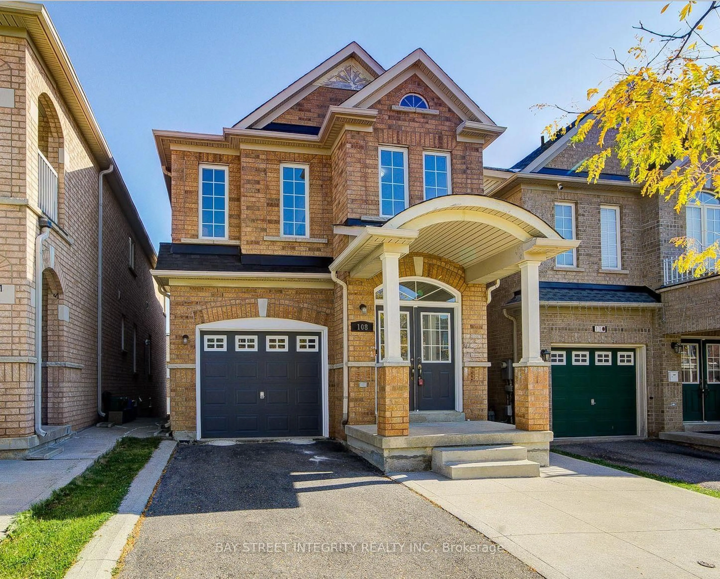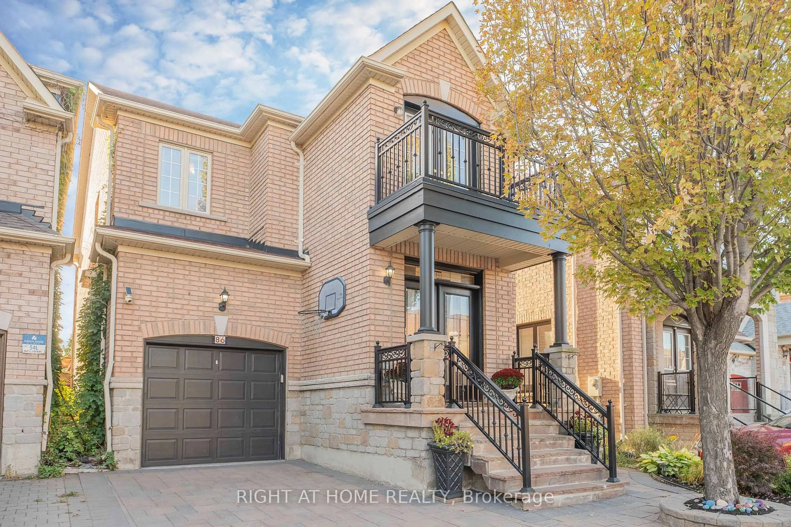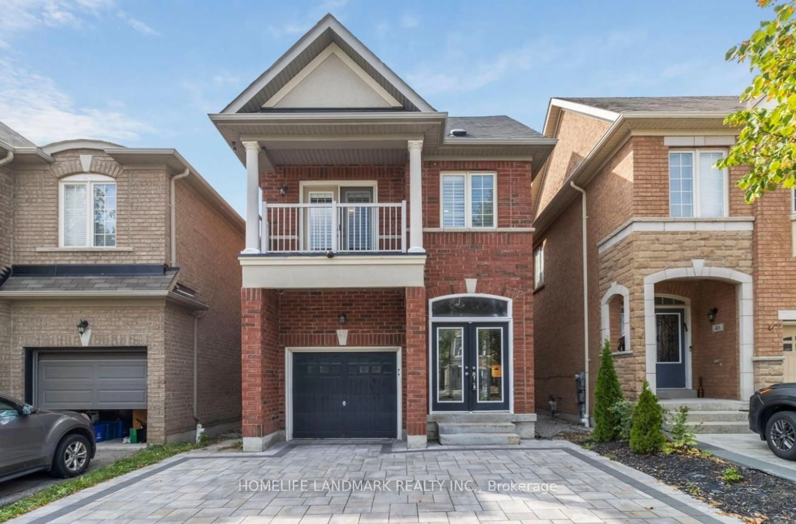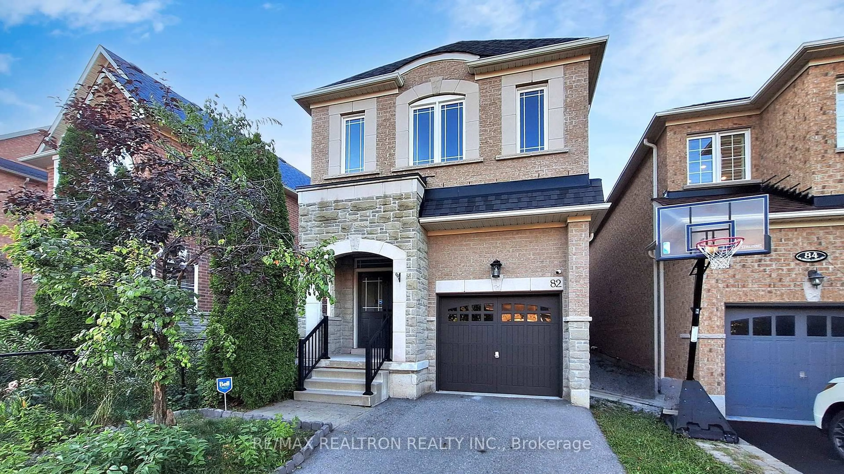This stunning 4-bedroom, 3-bathroom residence offers the perfect blend of style, comfort, and convenience in one of Vaughans most sought-after family neighbourhoods, Vellore Village. With soaring ceilings, an open-concept design, and oversized windows, the home is filled with natural light and designed for both entertaining and everyday living. The modern kitchen (2018) is a true showpiece, featuring stainless steel appliances, quartz countertops, upgraded cabinetry, and a walkout to a south-facing fully fenced backyard complete with interlocking (no grass!) and an exterior gas line for BBQs, ideal for summer gatherings. A formal dining room, upgraded crown mouldings, and spacious living areas add to the homes elegant character. Some great updates with approximate dates include: Finished basement (2022), Front door & garage doors (2023), Primary ensuite bathroom (2024), Main floor including powder room & kitchen (2018), Interlock backyard (2010). Additional highlights include: quiet street, driveway parking for 4 vehicles with a full 2-car garage, and original ownership pride throughout. Unbeatable location: close to Hwy 400, Vaughan Mills, Canadas Wonderland, subway and Go Station, bus transit, and so many amenities nearby. Families will love the walkable neighbourhood with easy access to public, catholic, and private schools. This home checks every box, luxury, location and lifestyle. Don't miss your chance to make it yours!
Inclusions: Refrigerator, Stove, Dishwasher, Washer, Dryer, Window Blinds and Coverings (As is), TV Mounts, Metal Gazebo
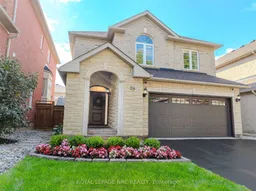 50
50

