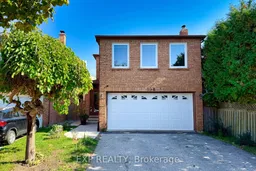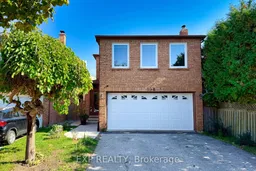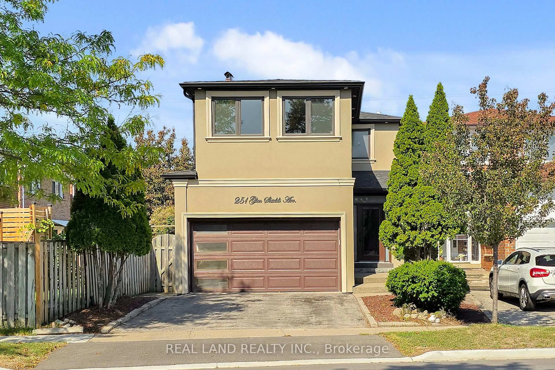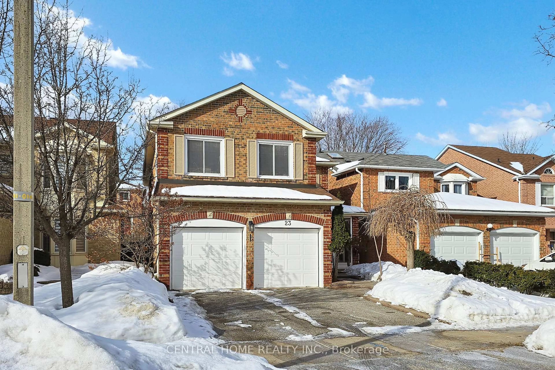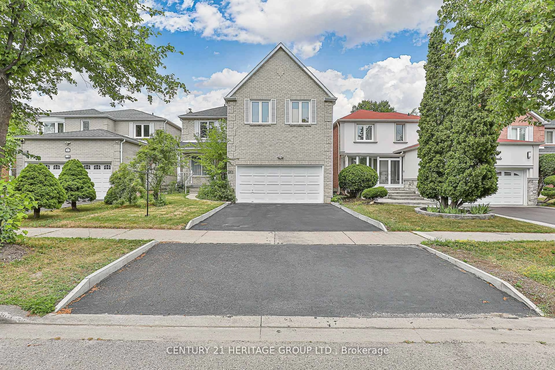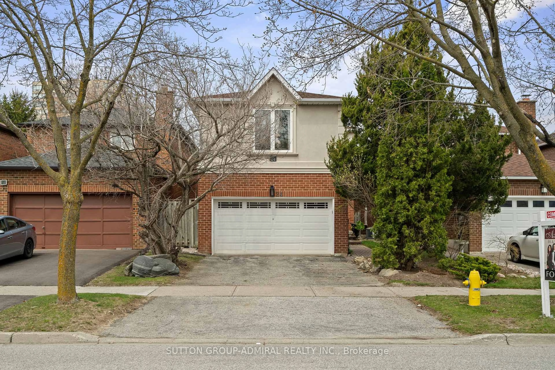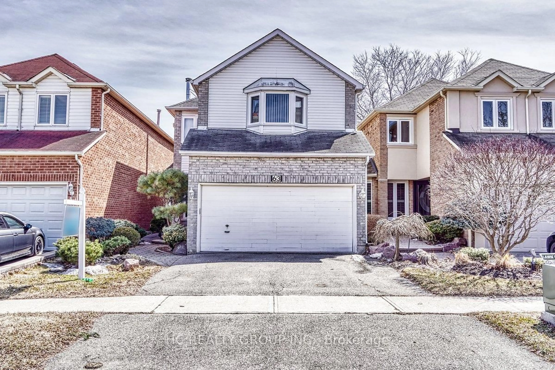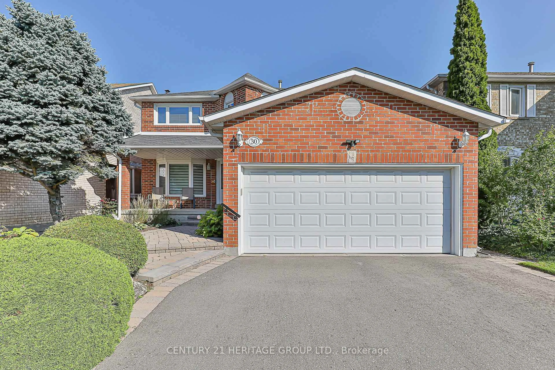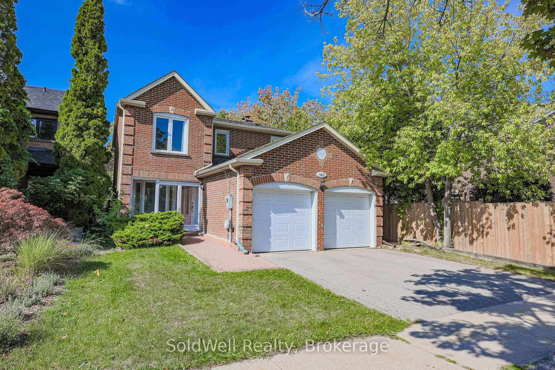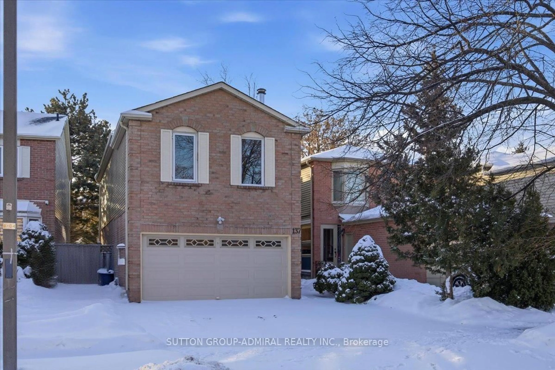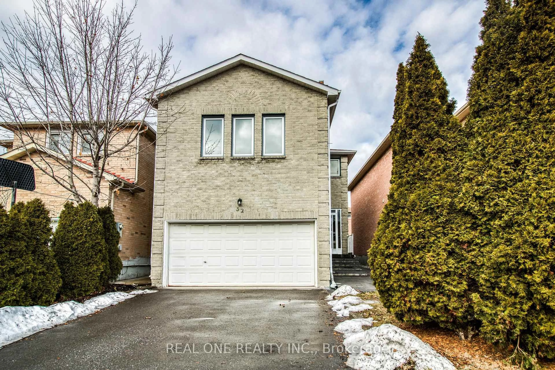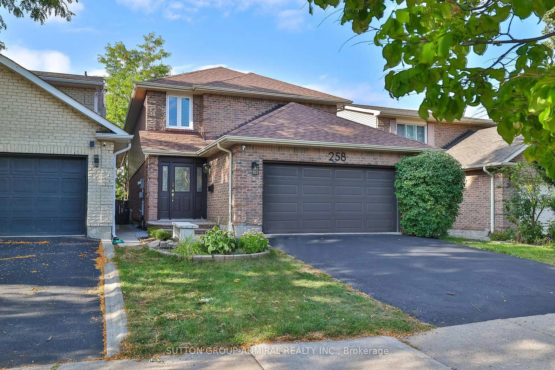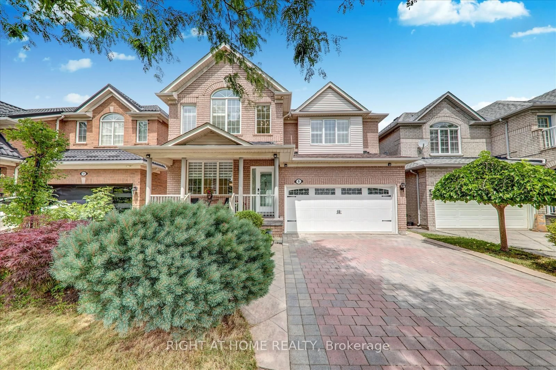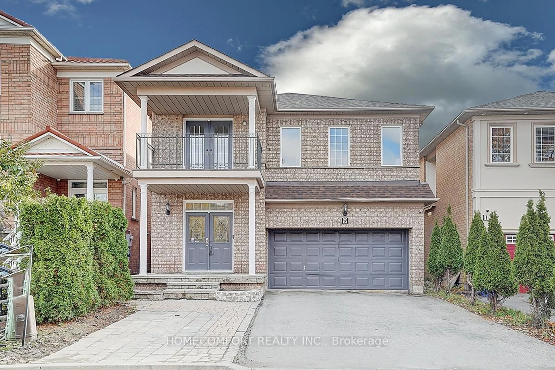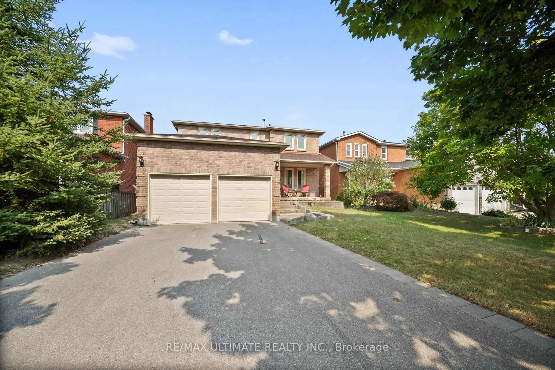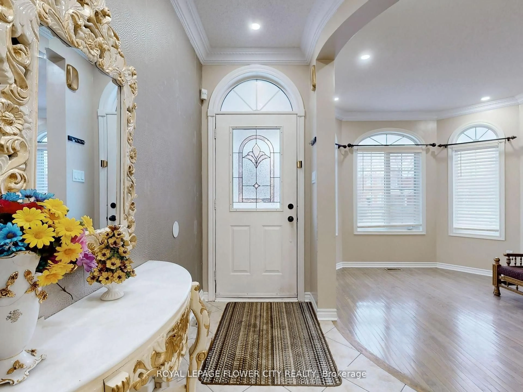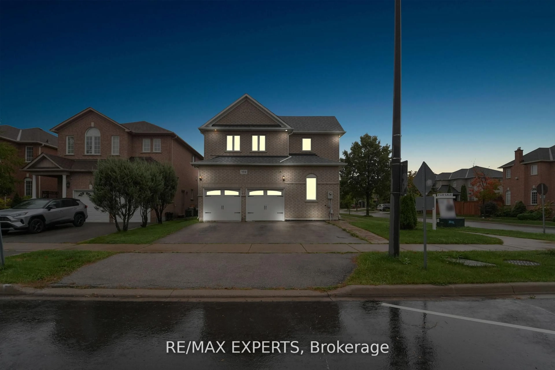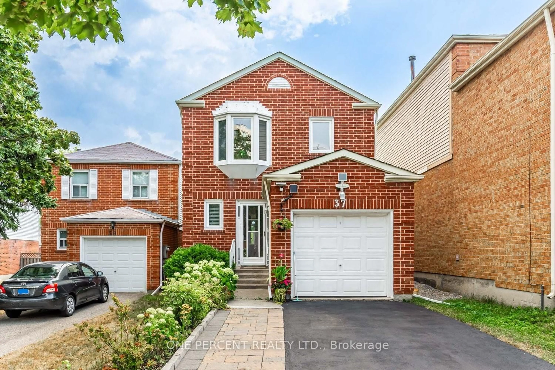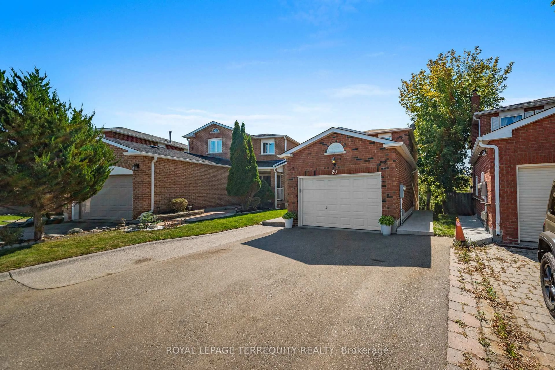Welcome to this impeccably maintained family home in a highly sought-after Thornhill neighbourhood.Three generous bedrooms and two luxurious five-piece modern washrooms are ready for your family to grow. The oversized Family Room, complete with a cozy wood-burning fireplace, can easily be converted into a valuable fourth bedroom. The sunken Living and Dining room provides an elevated ceiling height and seamless indoor-outdoor living, with large sliding glass doors leading to the landscaped backyard. There is NO neighbour directly behind the property, providing you with utmost privacy. The bright, inviting kitchen boasts stainless steel appliances (Fridge 2022) and is ready for your culinary adventures.The finished basement offers an excellent recreation room, home gym, or dedicated workspace.Attached two-car garage and a private driveway that accommodates three additional parking.This home offers unparalleled value with all the major costs already covered: This includes a Brand-New Roof installed in 2021, professional Landscaping completed in 2024, upgraded Ceiling Insulation in 2022, and new Basement Windows scheduled for 2025. All essential equipment is owned, no future monthly rental fees for the new owner. This property is poised to be the best value in Thornhill. Do not miss your chance to own a fully updated home in a prime location. **Municipal Address 158 Millcroft Way.
Inclusions: All major equipment and appliances are owned and included. Appliances Included: Stainless steel fridge (2022), stove, range hood, and dishwasher, washer (2023), dryer. Owned Equipment Included: Hot water tank, furnace, central A/C, water softener, and humidifier. Note: All listed appliances and equipment are included in "As Is" condition.
