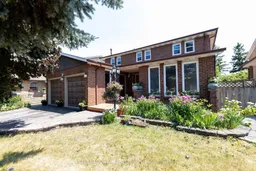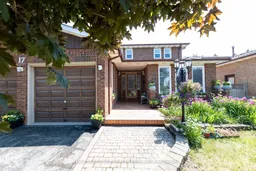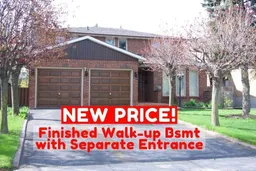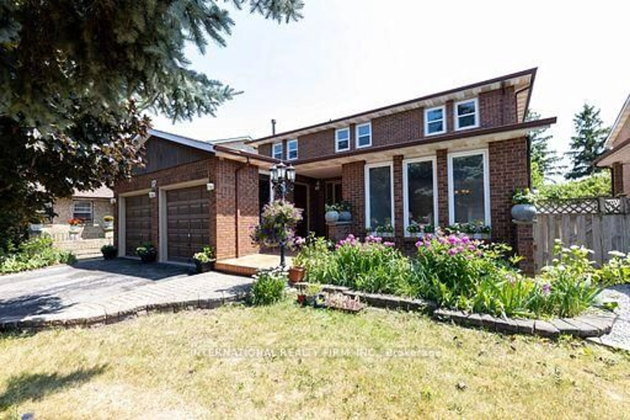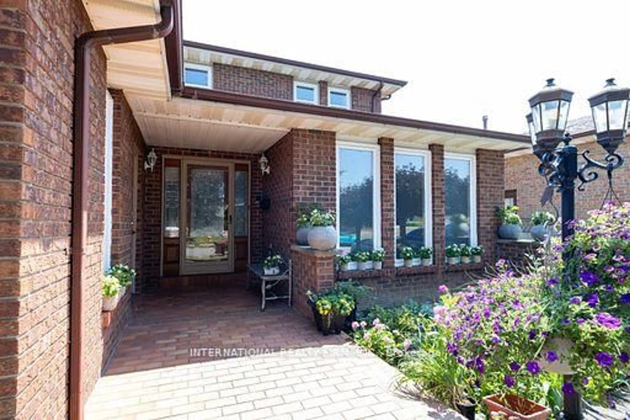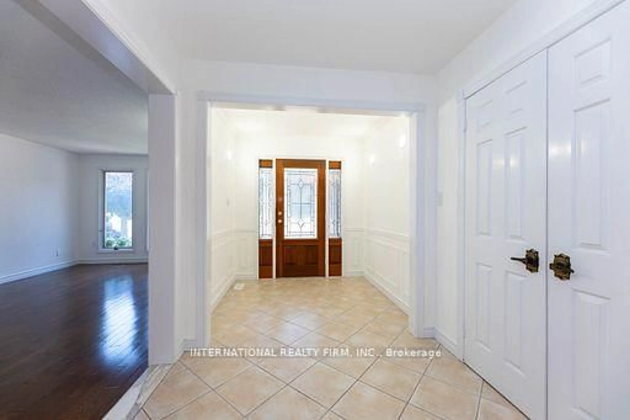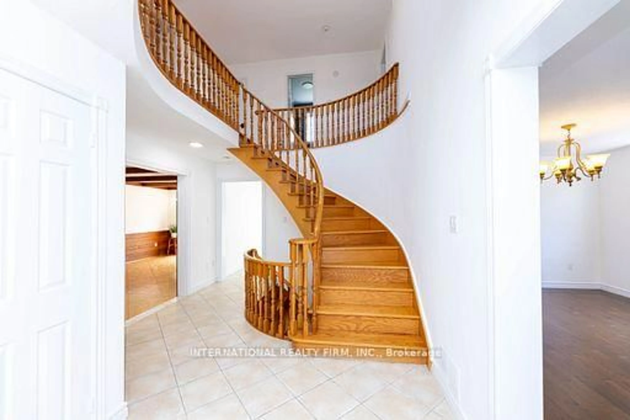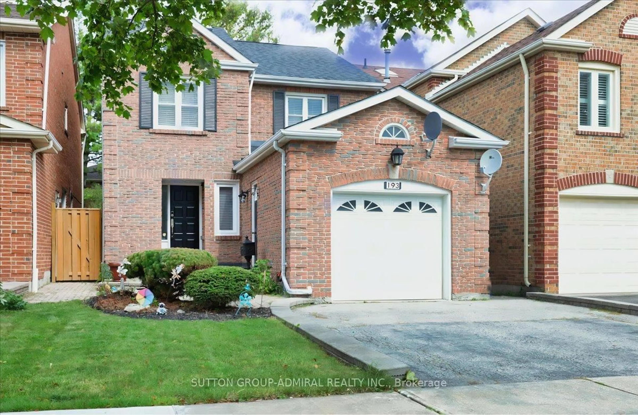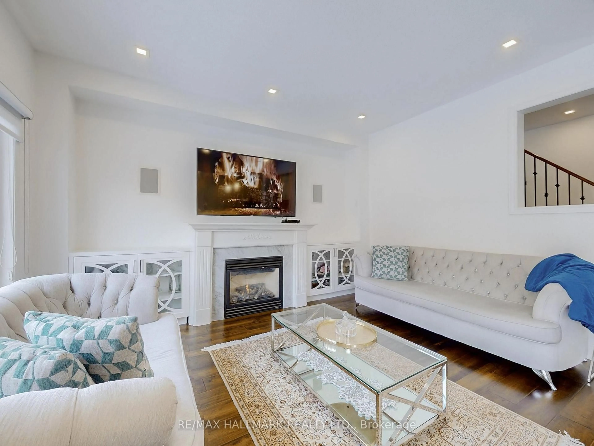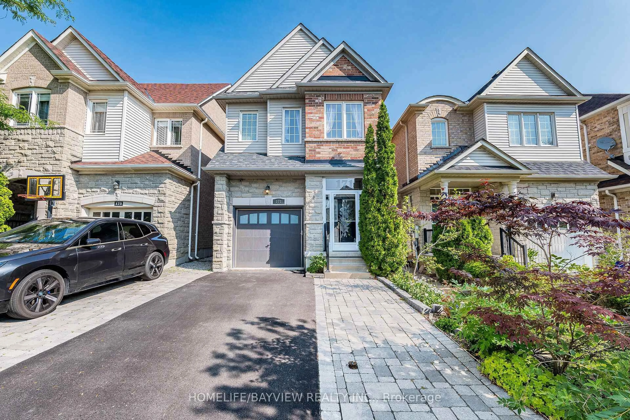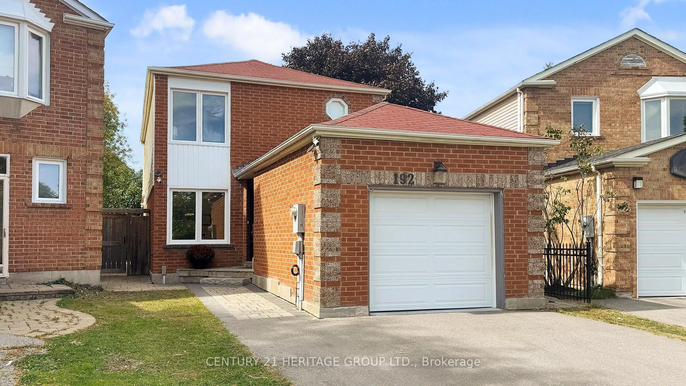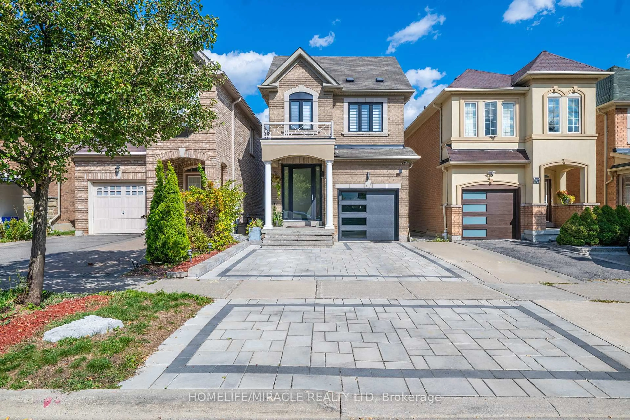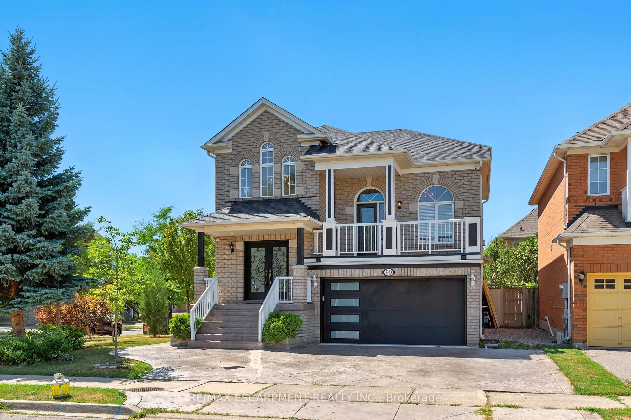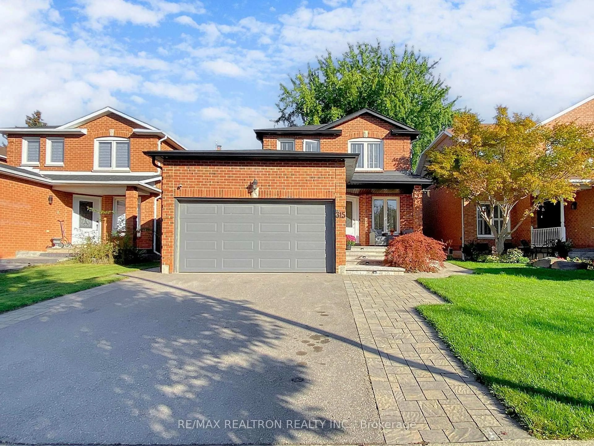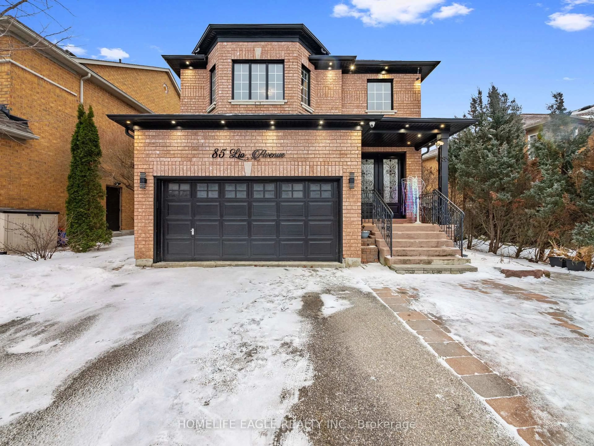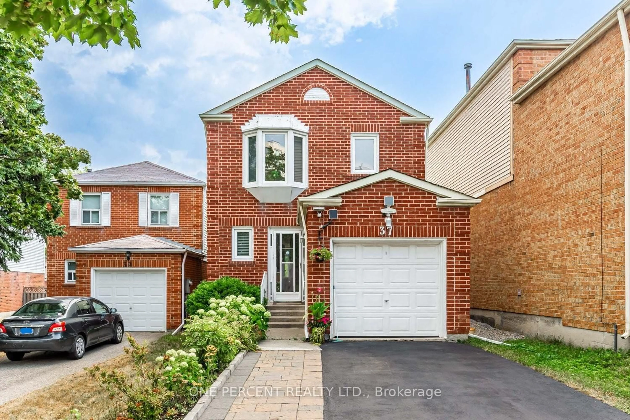17 Southview Dr, Vaughan, Ontario L4K 2K8
Contact us about this property
Highlights
Estimated valueThis is the price Wahi expects this property to sell for.
The calculation is powered by our Instant Home Value Estimate, which uses current market and property price trends to estimate your home’s value with a 90% accuracy rate.Not available
Price/Sqft$502/sqft
Monthly cost
Open Calculator
Description
Great Opportunity to Own a Home in The Desired Executive Neighbourhood of Concord with about 4000 sq.ft. liveable area. Finished Walk-Up Basement with Separate Entrance ready for in-laws or as potential income. Oak Circular Stairs 2nd Floor To Basement, 2 Kitchens (in the Basement completely new 2025, unused), 4 Bathrooms, 6 Exits Including 2 Walk Up From Basement And 4 Walkouts from Main Level, Mud Room, 2 Fireplaces (As Is), Family Room And Rec Room, Cold Cellar, Office, Central Vacuum; Large Deck 2024, Sun room, Parking For 6 Cars, Fully Fenced Yard With Garden Shed. No neighbors behind, which is rare. Second floor Windows on North side May 2025. Enjoy Southview Community Park That Includes a Children's Playground, Ball Hockey, Basketball & Professional Tennis Courts. Minutes To Cortellucci Hospital, York University, Buses, TTC, Subways, Go Train, Near Major Highways, Schools, Tourist Attractions; Vaughan Mills & Wonderland
Property Details
Interior
Features
Main Floor
Living
3.57 x 5.79hardwood floor / Combined W/Dining / O/Looks Frontyard
Dining
3.57 x 3.63hardwood floor / Combined W/Living
Family
3.66 x 5.65Parquet Floor / Fireplace / W/O To Deck
Kitchen
3.69 x 2.86Granite Counter / Pot Lights / Backsplash
Exterior
Features
Parking
Garage spaces 2
Garage type Attached
Other parking spaces 4
Total parking spaces 6
Property History
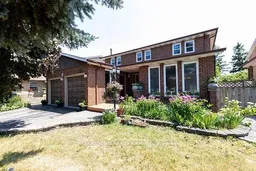 50
50