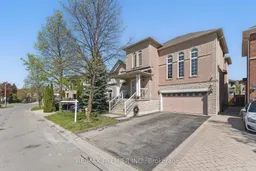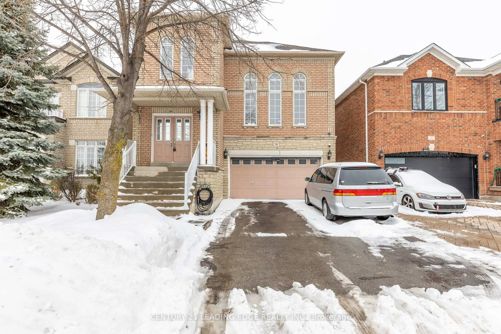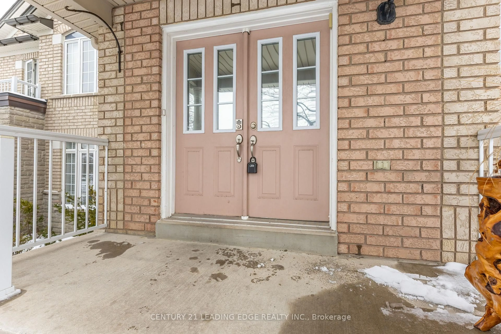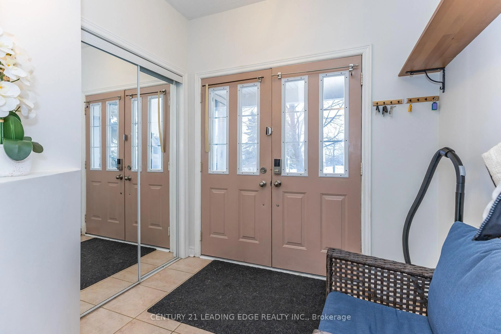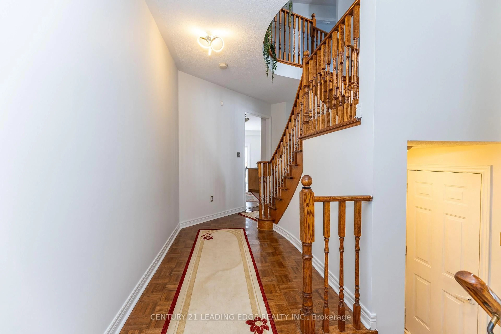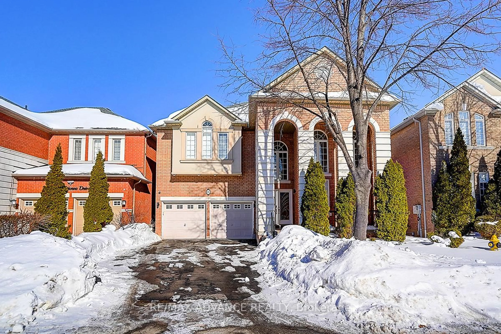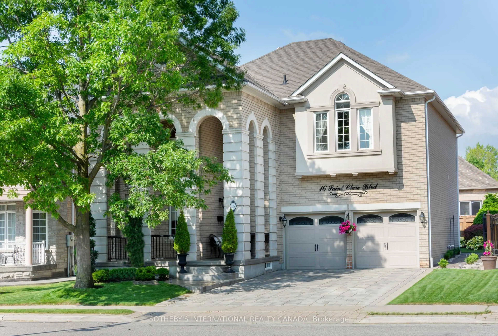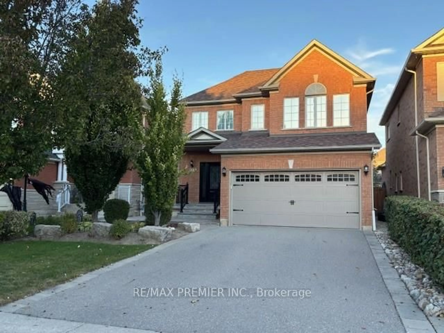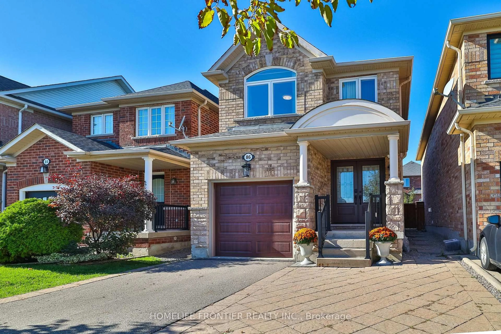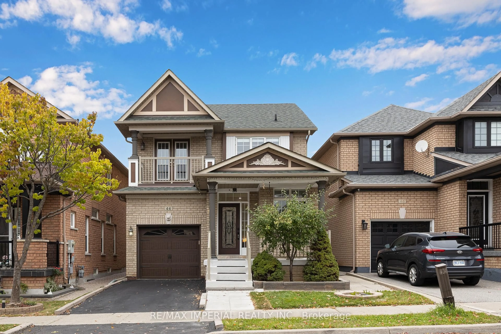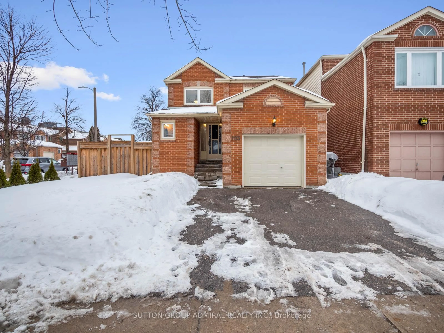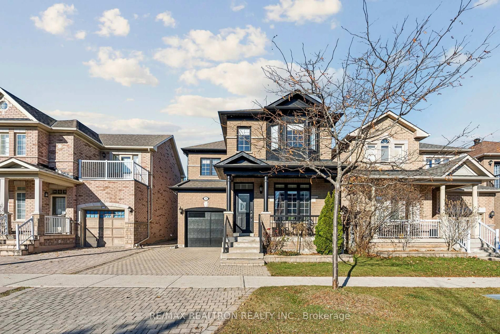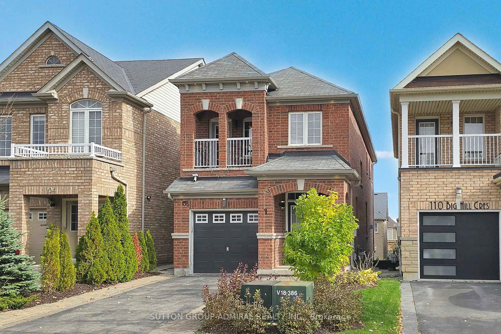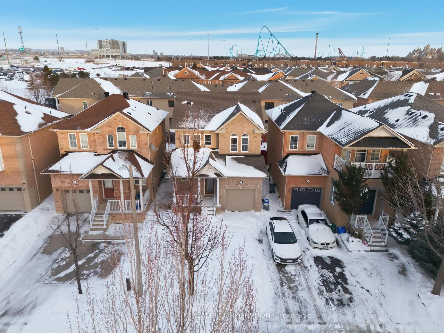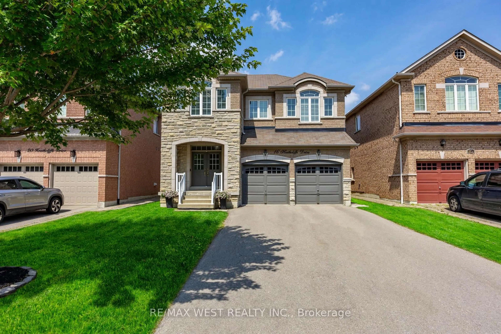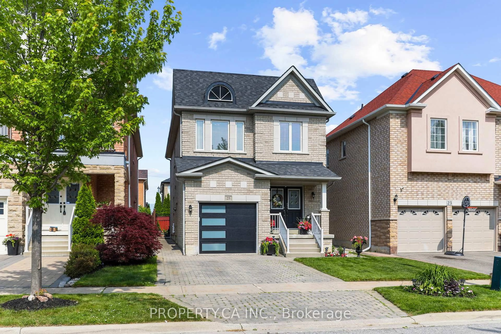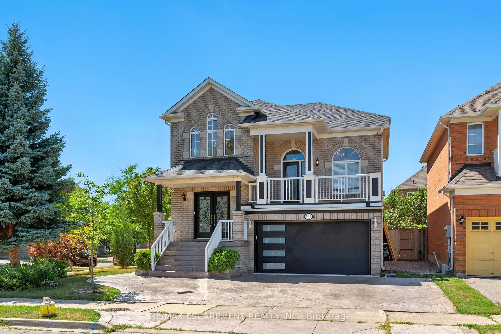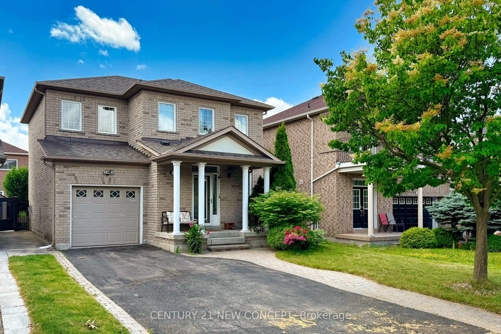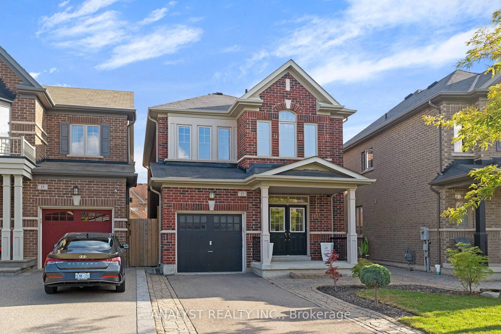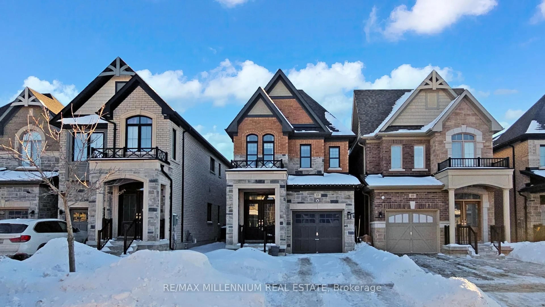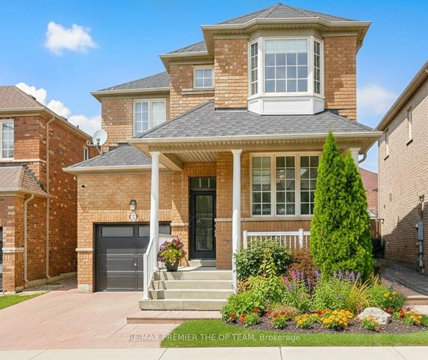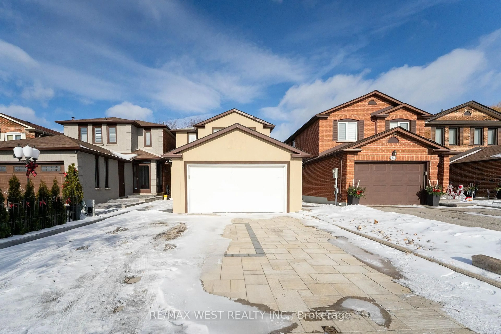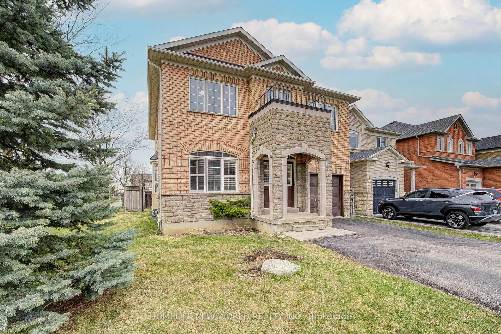20 Bucksaw Dr, Vaughan, Ontario L4H 2H6
Contact us about this property
Highlights
Estimated valueThis is the price Wahi expects this property to sell for.
The calculation is powered by our Instant Home Value Estimate, which uses current market and property price trends to estimate your home’s value with a 90% accuracy rate.Not available
Price/Sqft$584/sqft
Monthly cost
Open Calculator
Description
Nestled in the heart of the highly sought-after Vellore Woods community, this charming, detached 4-bedroom, 3-bath home (2,268 sq. ft. above grade) offers the perfect mix of comfort, space, and convenience for family living. Step inside to a bright, functional layout featuring a welcoming flow throughout the main floor. The sun-filled family room with soaring ceilings and large windows creates a warm, inviting atmosphere - ideal for relaxing or entertaining. The open-concept design connects the living, dining, and kitchen areas seamlessly, while the kitchen itself provides ample storage and workspace for family meals or gatherings. Upstairs, you'll find four generous bedrooms, including a primary suite with a walk-in closet and private 4-piece ensuite, offering a peaceful retreat at the end of the day. Perfectly located across from Vellore Woods Park, this home gives you easy access to trails, playgrounds, and green space. Close to top-rated schools, Vaughan Mills Mall, shopping, restaurants, transit, and major highways (400/407) - it's everything you need in one of Vaughan's most desirable neighborhoods. A beautiful home in an unbeatable location - where comfort meets community.
Property Details
Interior
Features
Main Floor
Kitchen
3.73 x 3.06Tile Floor / O/Looks Living / Breakfast Bar
Breakfast
2.78 x 3.07Tile Floor / O/Looks Living / W/O To Deck
Dining
3.82 x 5.52Parquet Floor / Gas Fireplace / O/Looks Backyard
Family
3.55 x 4.8Parquet Floor / Separate Rm / O/Looks Living
Exterior
Features
Parking
Garage spaces 2
Garage type Built-In
Other parking spaces 4
Total parking spaces 6
Property History
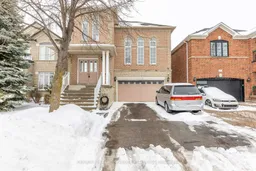 50
50