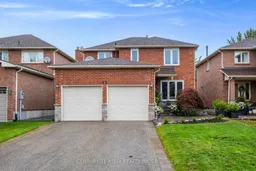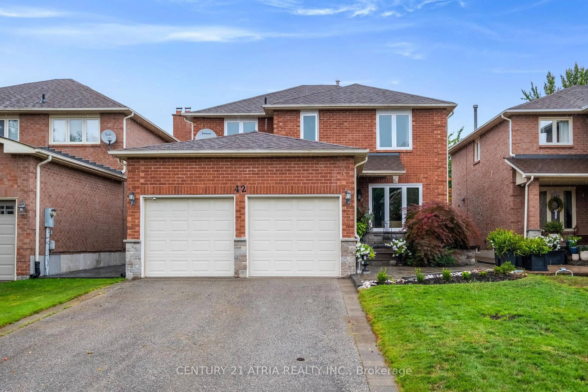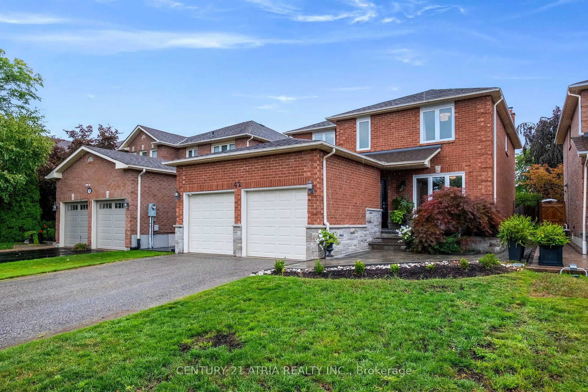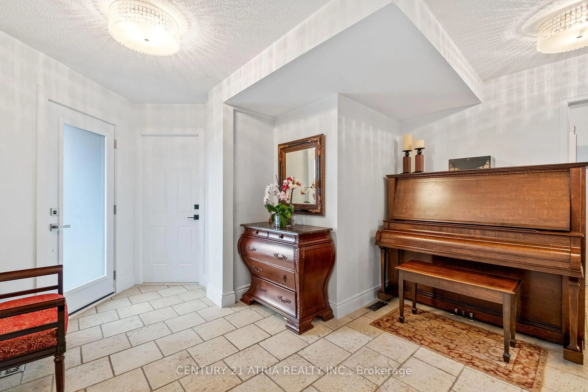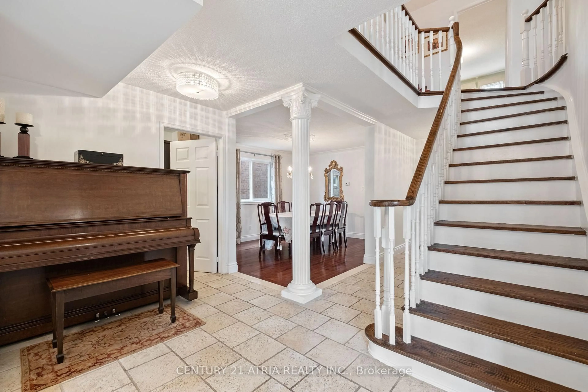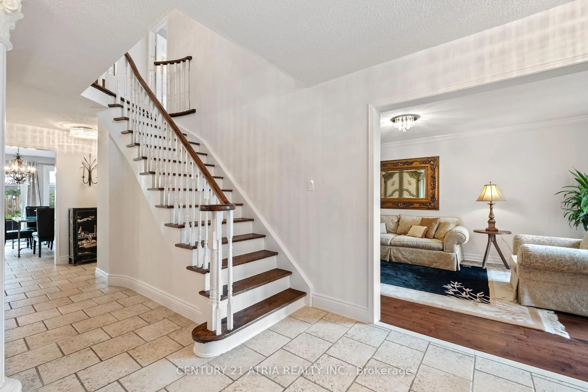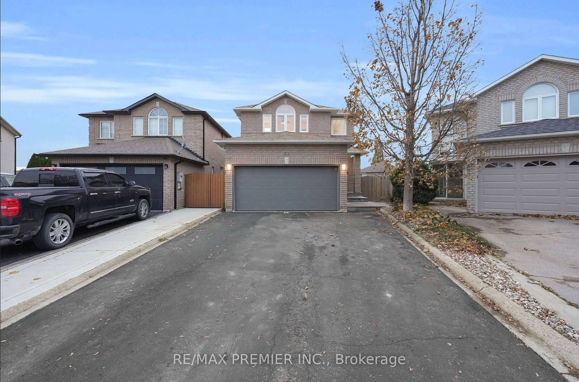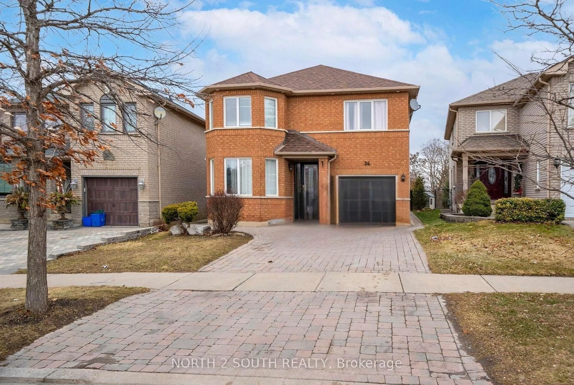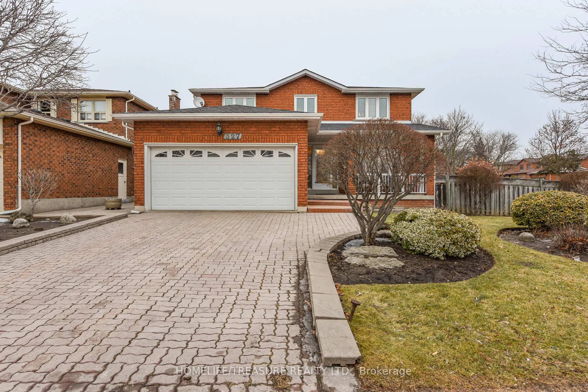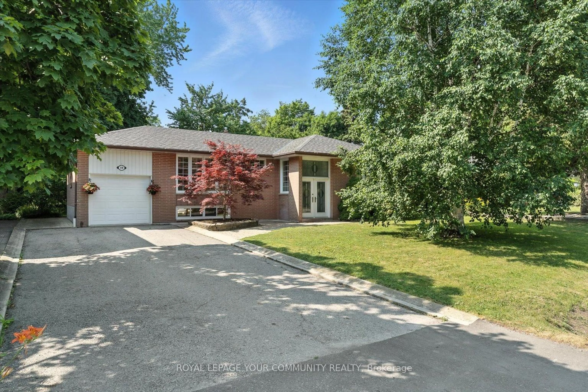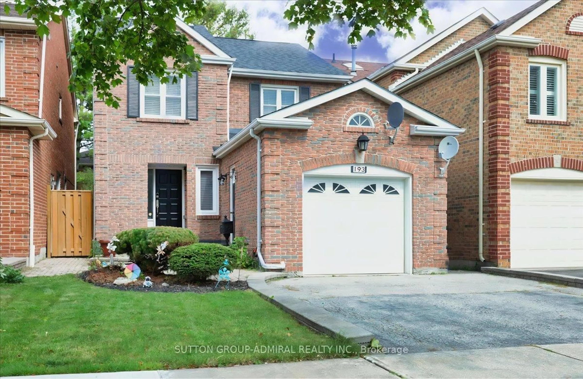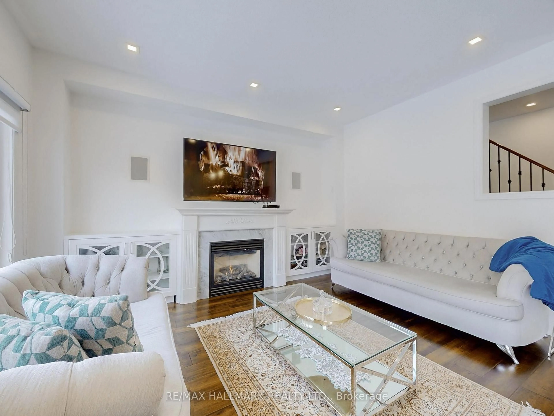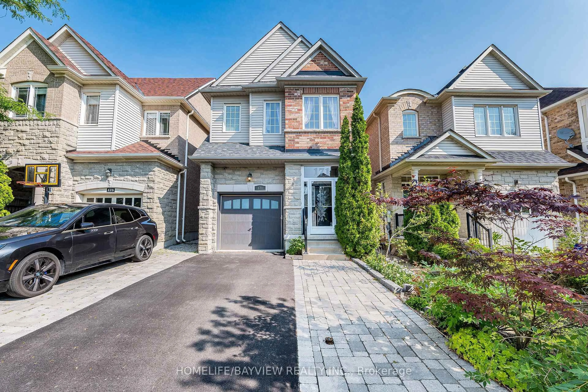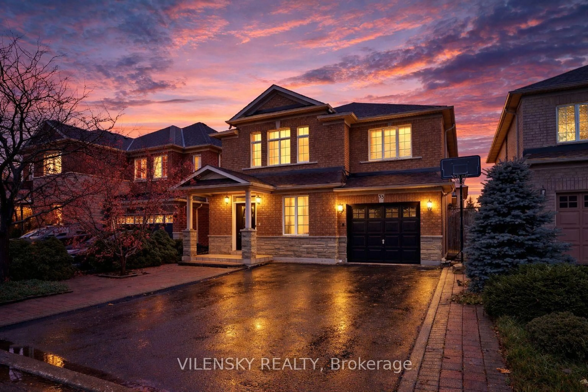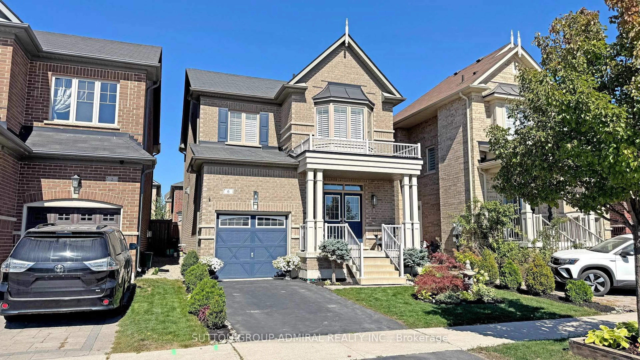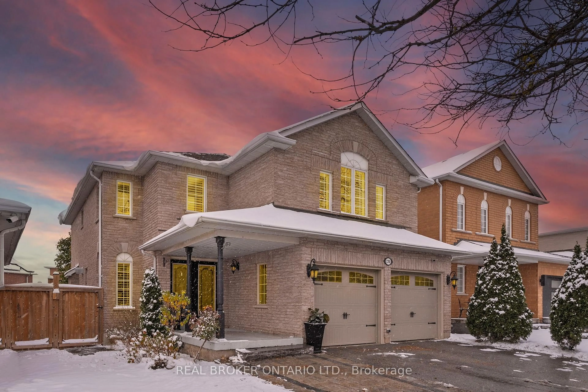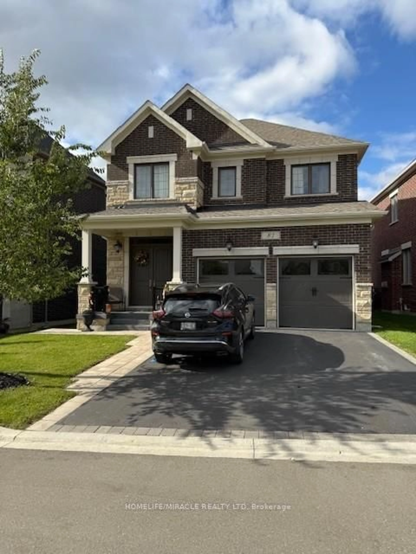42 Fifefield Dr, Vaughan, Ontario L6A 1J2
Contact us about this property
Highlights
Estimated valueThis is the price Wahi expects this property to sell for.
The calculation is powered by our Instant Home Value Estimate, which uses current market and property price trends to estimate your home’s value with a 90% accuracy rate.Not available
Price/Sqft$611/sqft
Monthly cost
Open Calculator
Description
Welcome to this beautifully maintained 4-bedroom, 2.5-bathroom detached home, nestled on a quiet crescent in the heart of Maple. Offering nearly 2,400 sq. ft. of living space plus a finished basement. The kitchen was updated with granite countertops and stainless steel appliances. The spacious primary suite offers a ensuite and a generous walk-in closet, while all additional bedrooms are filled with natural light and large closets. The well landscaped front yard and mature backyard oasis, with a natural gas bbq hook-up, and newly built outdoor privacy fence is perfect for entertaining or relaxing. Ideally located near the 400, 407, Cortellucci Hospital, Vaughan Mills Shopping Centre, walking distance to Rutherford Go train station, 15-minute drive to Vaughan Metropolitan subway station, places of worship, schools, Canada's Wonderland, and so much more. Everything you need is just minutes away. This home has been lovingly cared for by the original owners for over 34 years with many upgrades done to the home throughout the years. Homes on this street don't come up for sale very often so don't miss out on this great opportunity to become a part of the neighbourhood.
Upcoming Open House
Property Details
Interior
Features
2nd Floor
Primary
5.73024 x 5.425442nd Br
3.048 x 3.6576Bathroom
1.0668 x 2.43843 Pc Ensuite
Bathroom
1.6864 x 1.82884 Pc Bath
Exterior
Features
Parking
Garage spaces 2
Garage type Attached
Other parking spaces 4
Total parking spaces 6
Property History
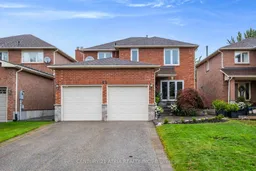 30
30