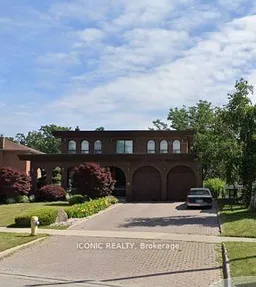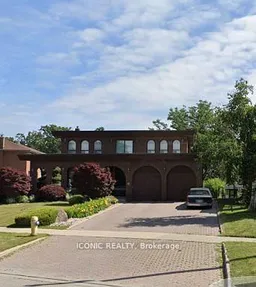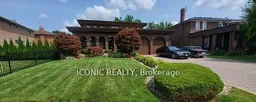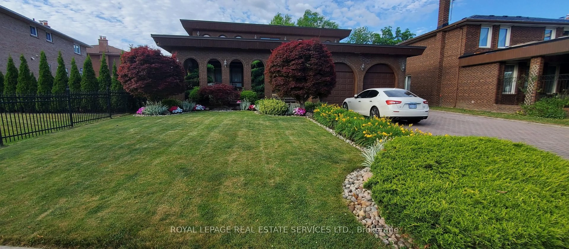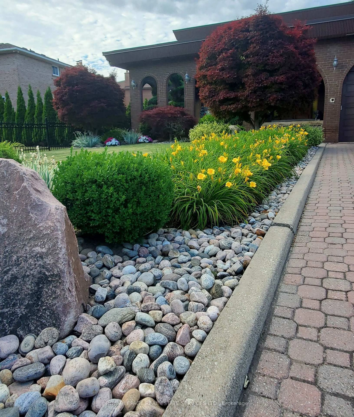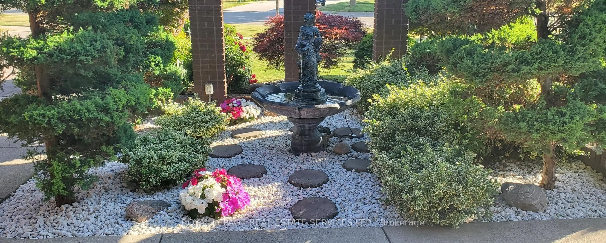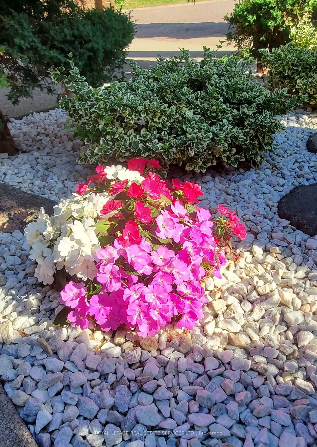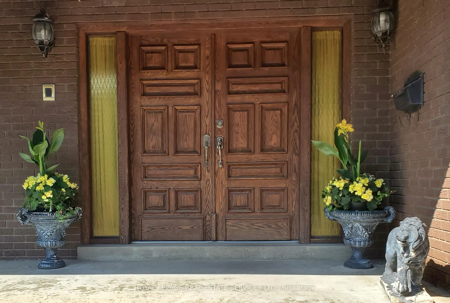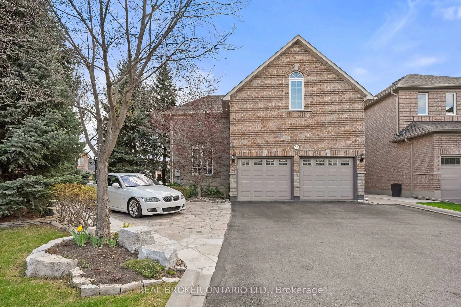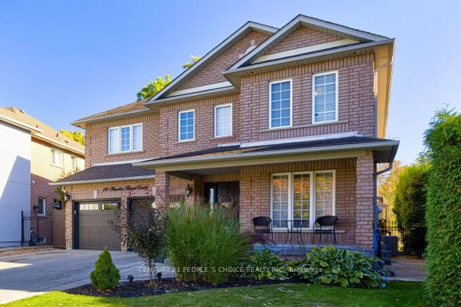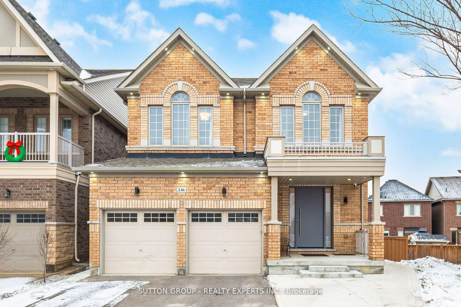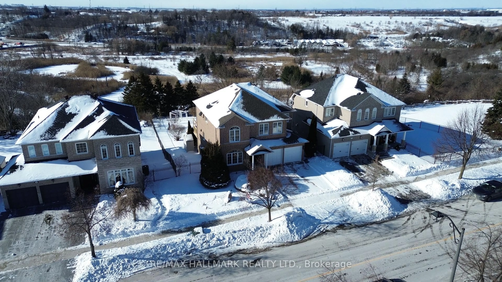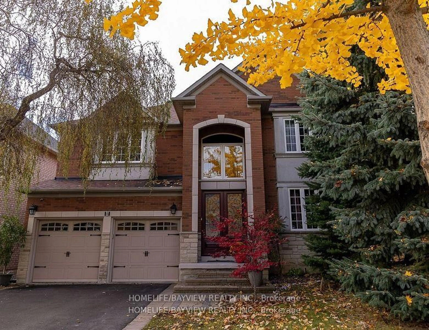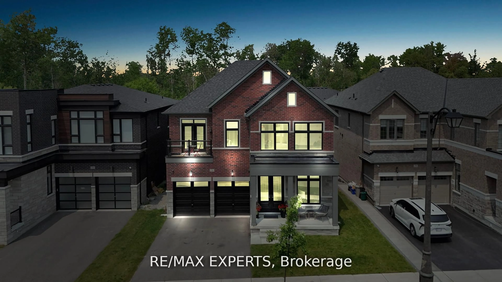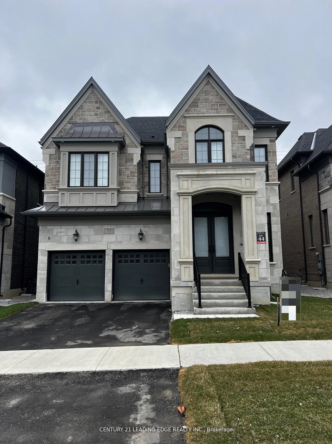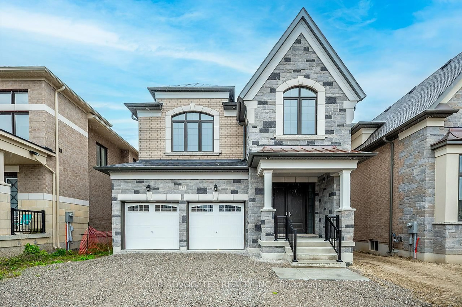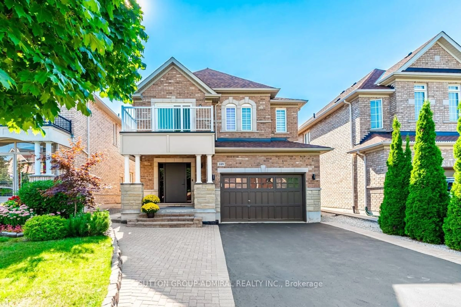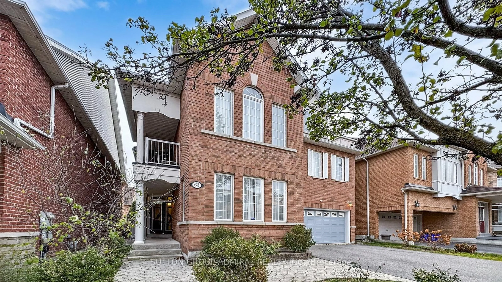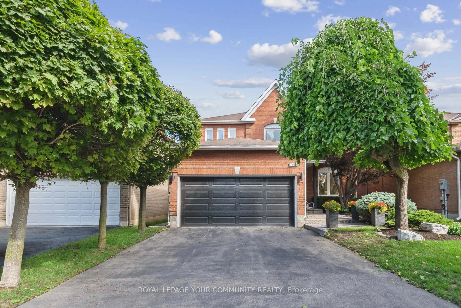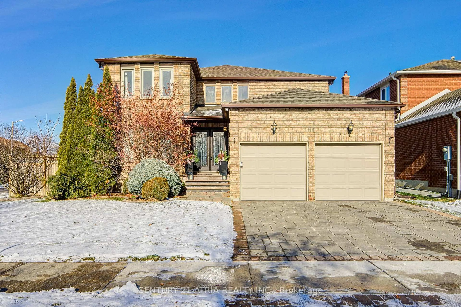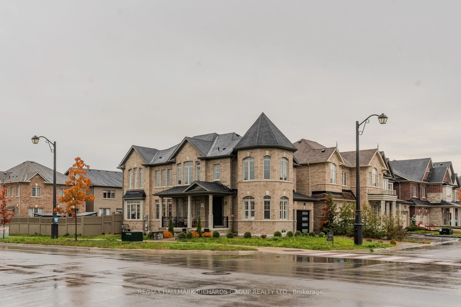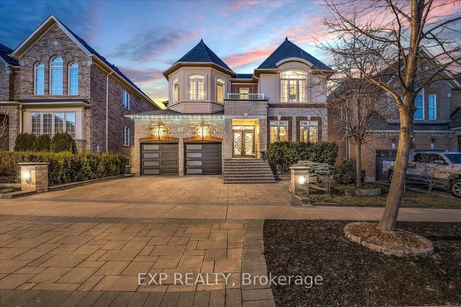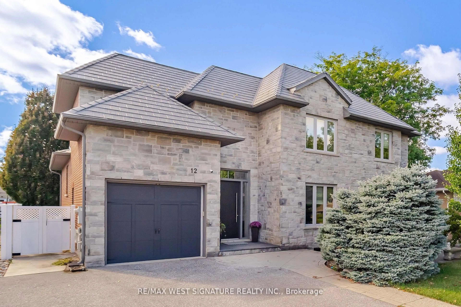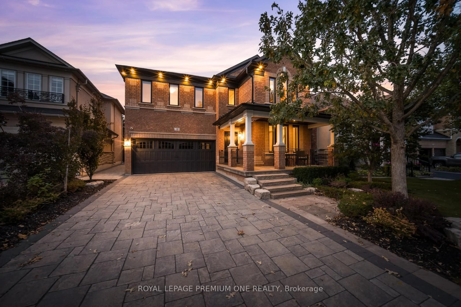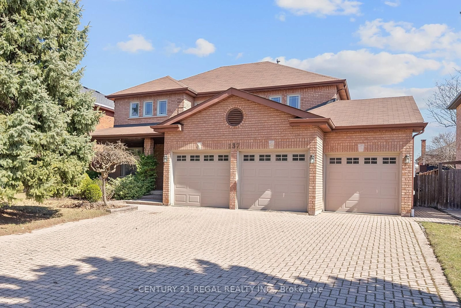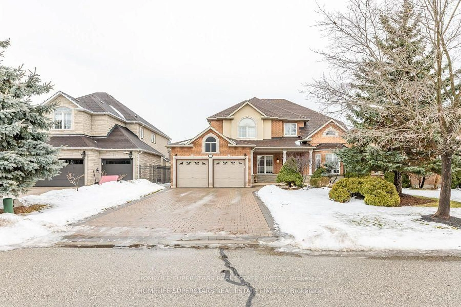44 Wigwoss Dr, Vaughan, Ontario L4L 2P8
Contact us about this property
Highlights
Estimated valueThis is the price Wahi expects this property to sell for.
The calculation is powered by our Instant Home Value Estimate, which uses current market and property price trends to estimate your home’s value with a 90% accuracy rate.Not available
Price/Sqft$483/sqft
Monthly cost
Open Calculator
Description
My childhood home located in Woodbridge, Ontario, Canada was built approximately 50 years ago, and is now for sale. This residence was built with love, elegance, and charm. Enjoy this beautifully landscaped lot while swimming or relaxing by the pool surrounded by beautiful flowers. This property boast a large irregular lot with dimensions of 271 feet deep, 215 feet deep, 101 feet rear and a frontage of 58 feet. A must see!
Property Details
Interior
Features
2nd Floor
Primary
6.4008 x 3.992886 Pc Bath / W/I Closet / W/O To Balcony
2nd Br
4.2672 x 4.2672hardwood floor / Large Window / Double Closet
3rd Br
4.2672 x 3.53568hardwood floor / Double Closet
4th Br
4.23672 x 3.59664hardwood floor / Double Closet
Exterior
Features
Parking
Garage spaces 2
Garage type Attached
Other parking spaces 6
Total parking spaces 8
Property History
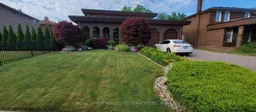 50
50