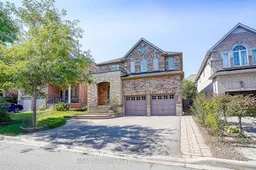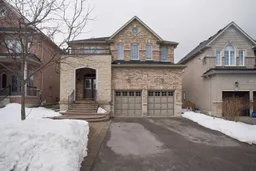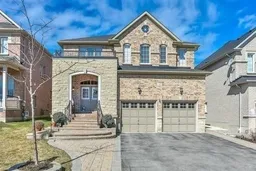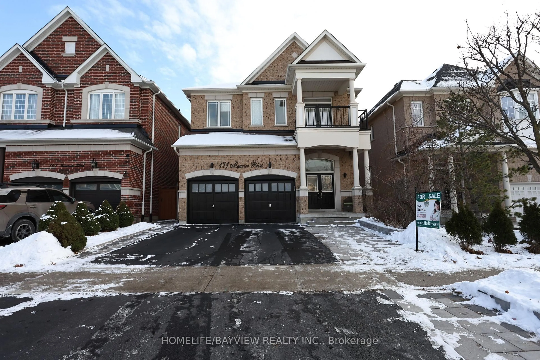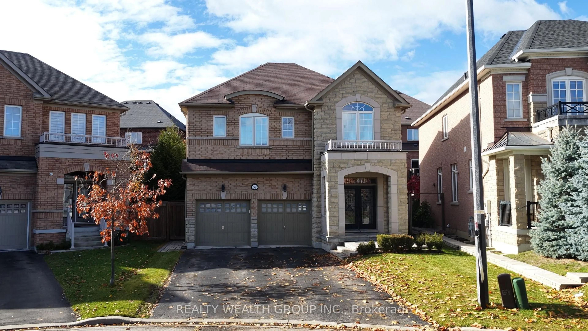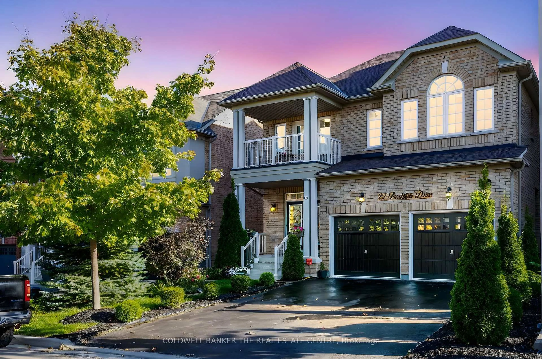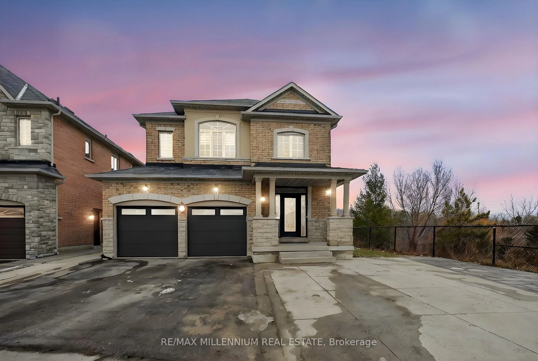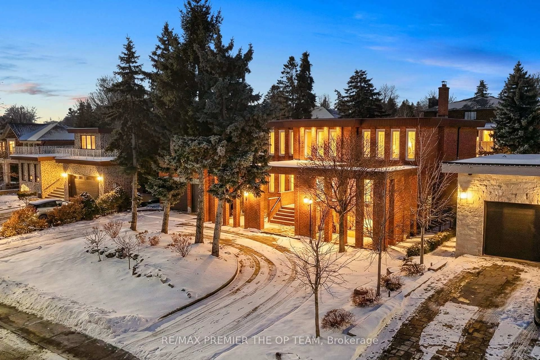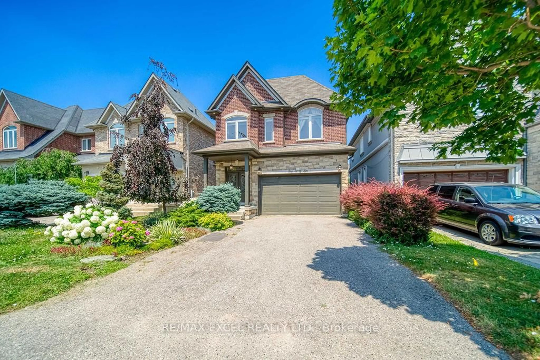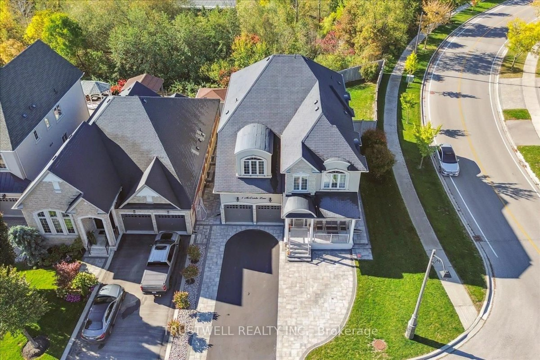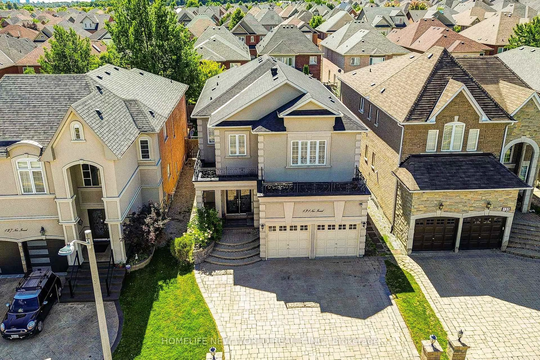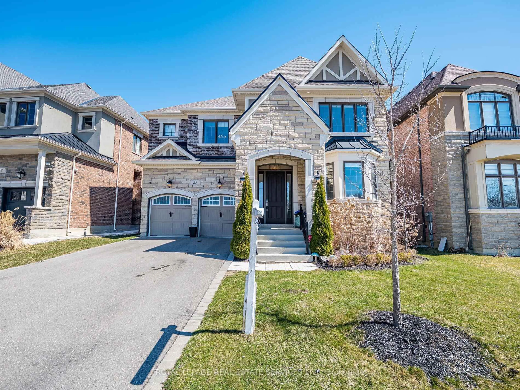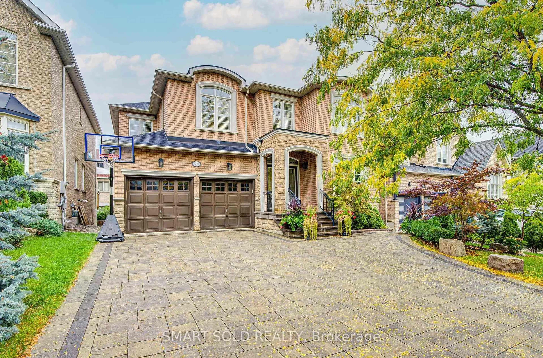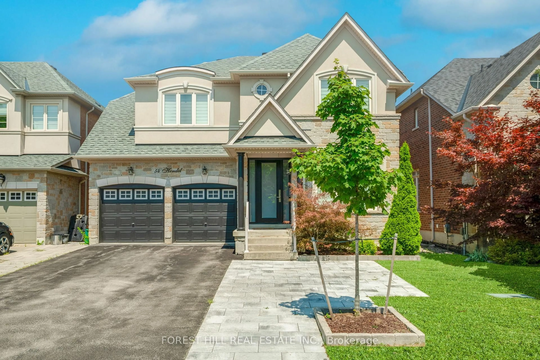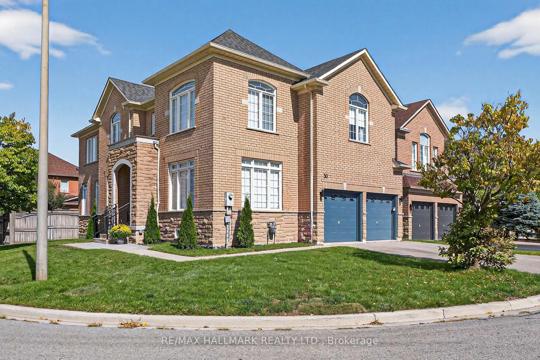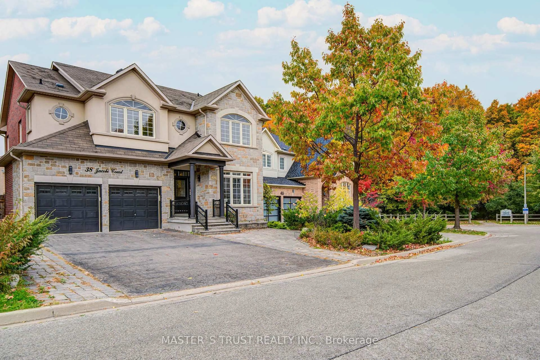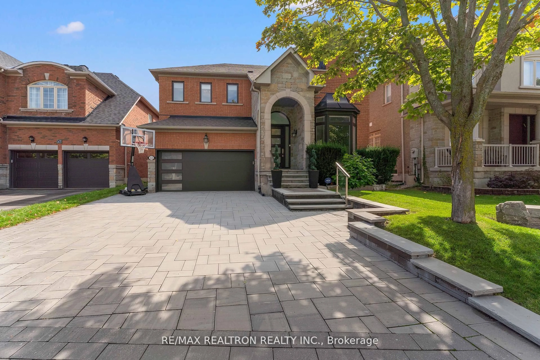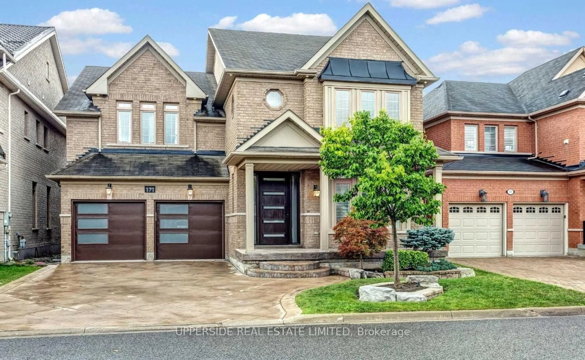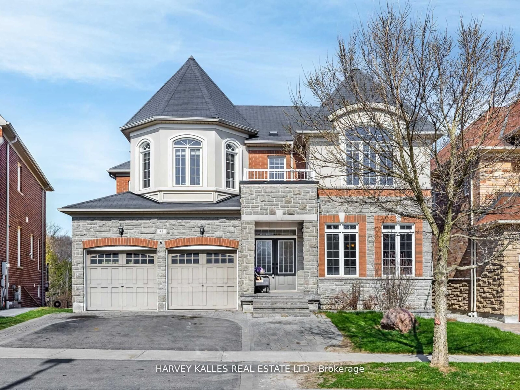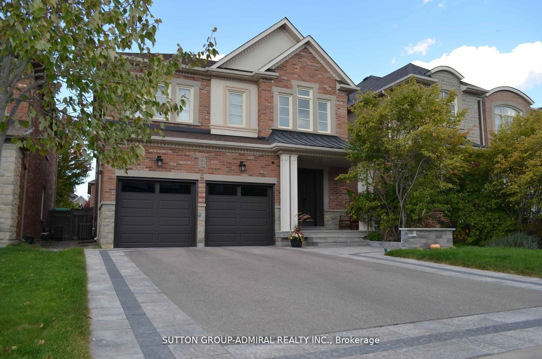Elegant 4 Bdrm Executive Home Nestled in the Highly Coveted Patterson Community. Thoughtfully Designed With Timeless Finishes & Refined Details Throughout. Expansive Layout Offering Approx. 3352 Sf Above Grade. Welcoming Foyer w/ Double Door Closet & Neutral Palette Setting a Warm Tone. Smooth Transition From Ceramic Tile To Gleaming Hardwood Floors Leading Into the Formal Living Room. Bright & Spacious Living Area Flows Seamlessly Into the Elegant Dining Room, Enhanced by Abundant Natural Light and Refined Finishes Perfect For Both Entertaining & Everyday Living. Gourmet Kitchen w/ Large Centre Island, Quartz Countertops, Premium Built-In Appliances & Ample Cabinetry. Sunlit Breakfast Area w/ Serene Views of the Private Backyard Oasis. Family Rm w/ Cozy Fireplace & Direct Walk-Out To Interlock Patio & Landscaped Garden. Main Floor Office Ideal For Work Or Study. 9 Ceilings On Main Level, Pot Lights, Hardwood Flooring on Main & Cozy Broadloom on 2nd Level. Open Staircase w/ Custom Wrought Iron Pickets. Luxurious Primary Retreat w/ Spacious Sitting Area, His & Her Walk-In Closets & 5-Pc Spa-Inspired Ensuite. All Secondary Bedrooms Generously Sized w/ Ensuite or Semi-Ensuite Bath Access. Conveniently Located 2nd Floor Laundry Room. Roof(2023),Stove(2023).Attached Double-Car Garage w/ Direct Access and a Private Driveway. Prime Location Walking Distance To Parks, Schools & Transit, Minutes To Hwy 400/407. A Perfect Blend of Style, Comfort & Luxury Truly A Must See!
Inclusions: S/S Stove, S/S Fridge, S/S Dishwasher, Washer, Dryer, All Elf's, Existing Window Coverings, Garage Door Opener.
