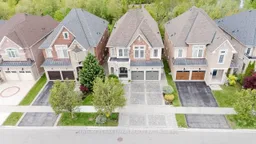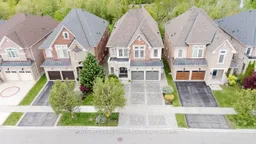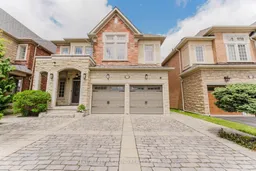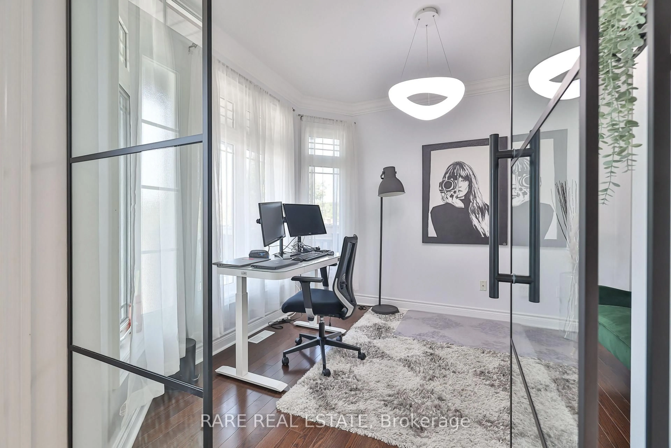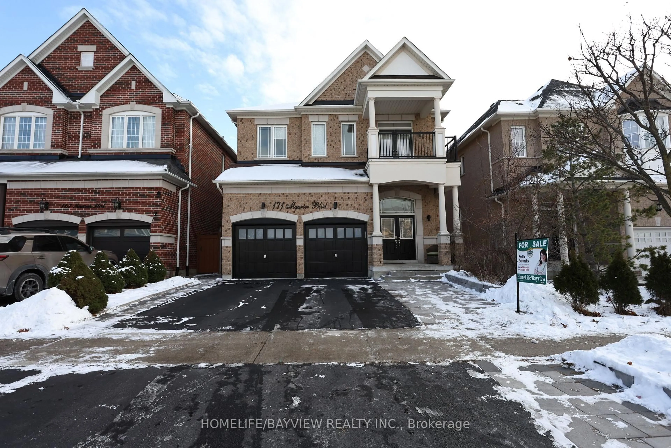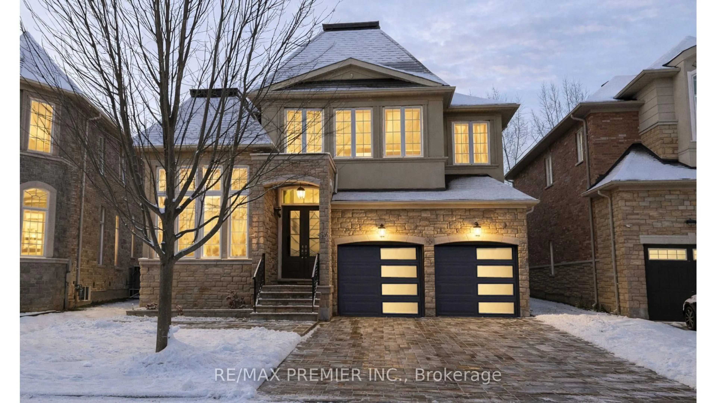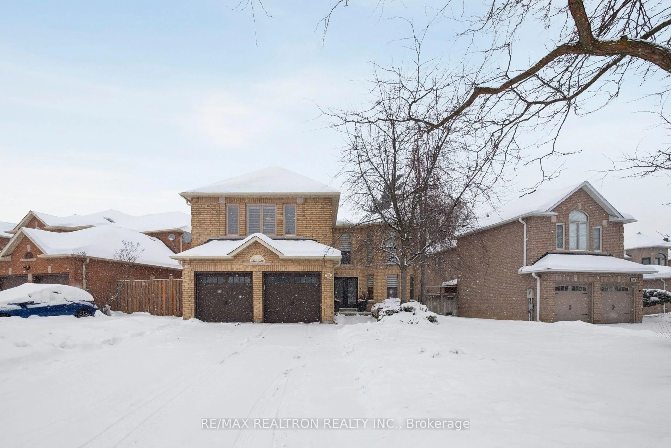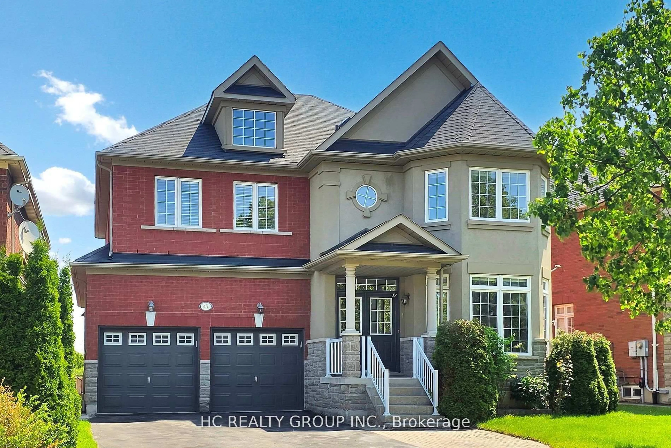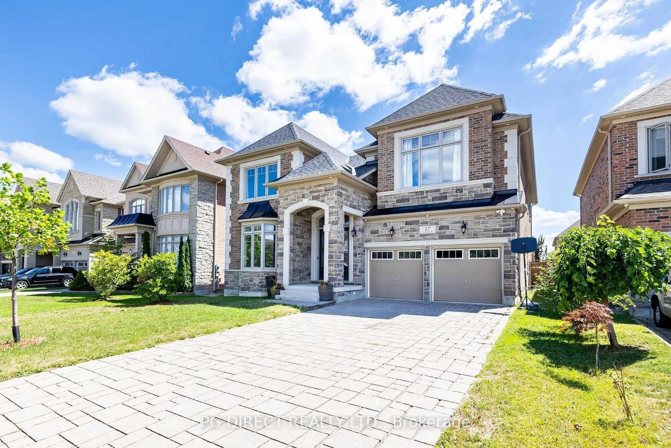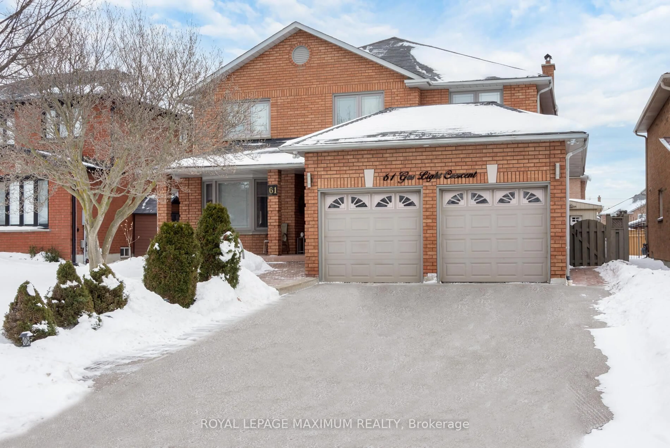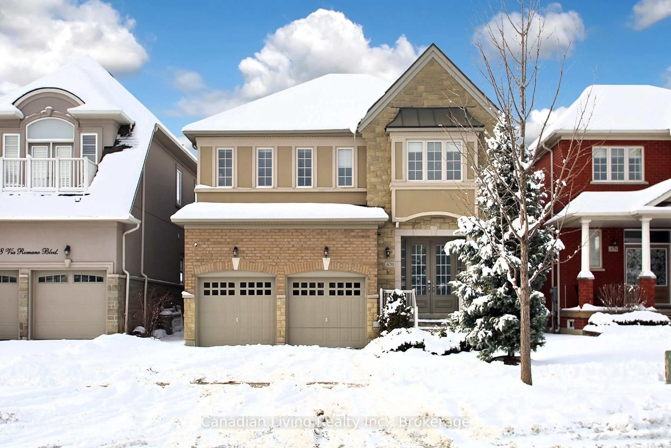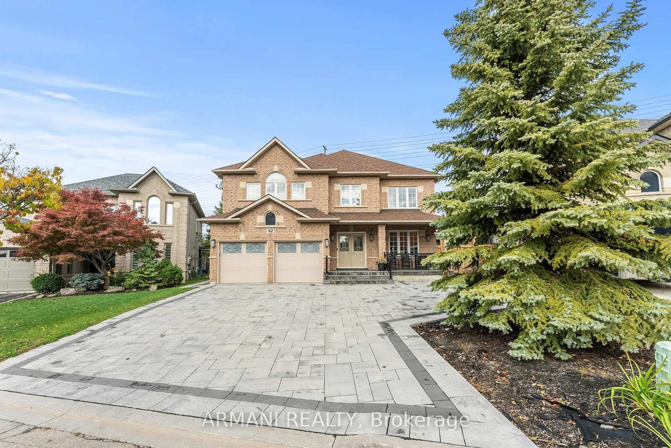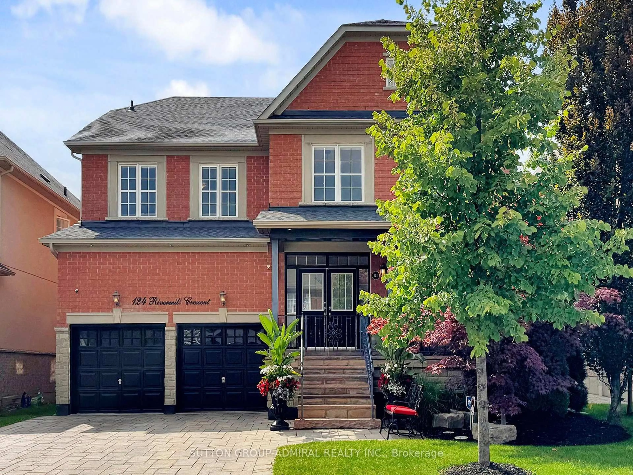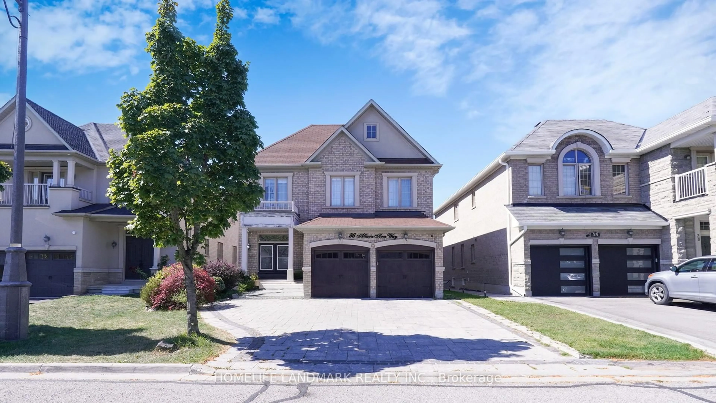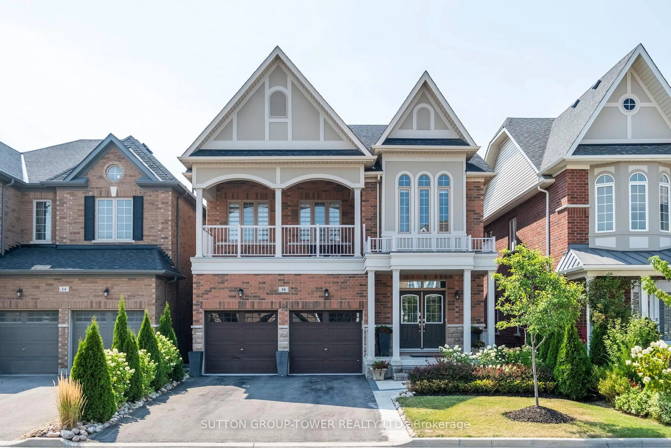*** RAVINE LOT *** PRIVATE BACKYARD *** WALK-OUT BASEMENT *** A rare ravine-backing property offering complete privacy and year-round natural views. This thoughtfully designed home provides generous living space, exceptional construction quality, and flexible options for multi-generational living or extended stays.The bright main level features large windows, custom built-ins around the gas fireplace, and a walk-out to an oversized deck overlooking the trees. The kitchen is equipped with premium appliances, including a 42" built-in Sub-Zero refrigerator, and there is a second full kitchen on the lower level for added convenience and flexibility.Upstairs, the primary suite offers serene ravine views, a walk-in closet, and a spa-style ensuite with heated floors.The walk-out lower level is built for comfort and durability: triple-layer sound insulation in the ceiling, rigid-foam insulated walls, and a raised subfloor system to maintain warmth and dryness year-round. Independent temperature zoning on all three levels allows efficient heating and cooling based on where you live day-to-day. A finished sauna provides a relaxing retreat at home.Outdoor spaces are professionally finished with interlock stonework, landscaping, and automated irrigation. The 32' 12' composite deck features minimal posts and an under-deck rain-management system, allowing outdoor enjoyment in all weather.
Inclusions: B/I 42" Sub-Zero Fridge, Two 33" LG fridges, Gas Range, Electrical Range, 2 B/I Hood Liners, B/I Miele Dishwasher, B/I Microwave Drawer, Washer & Dryer, ERV, Water Filter, Zoning System, On-Demand Hot Water System, Sprinklers, A/C, Electrical light fixtures, Window Coverings, Central Vacuum, Garage Door Openers, 2 BBQ gas lines, High Efficiency Furnace, Humidifier, LED steplights and potlights.
