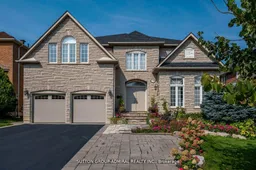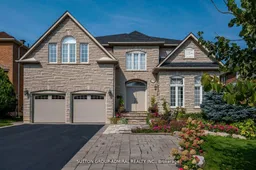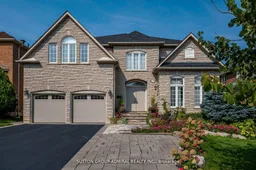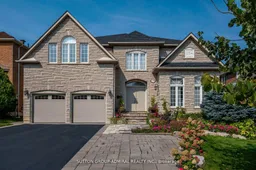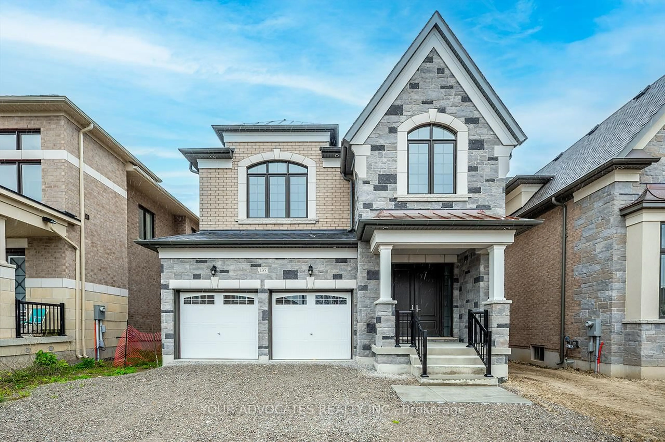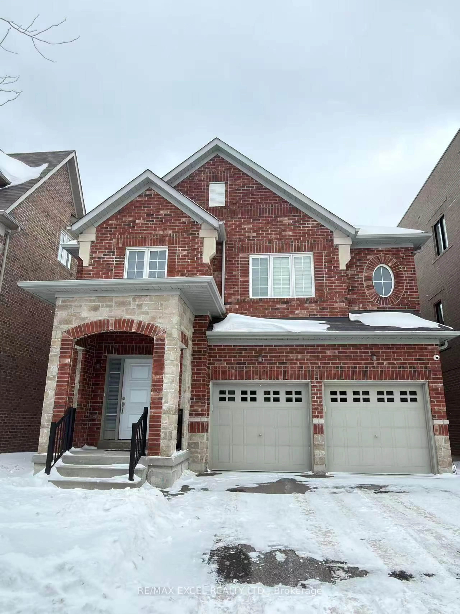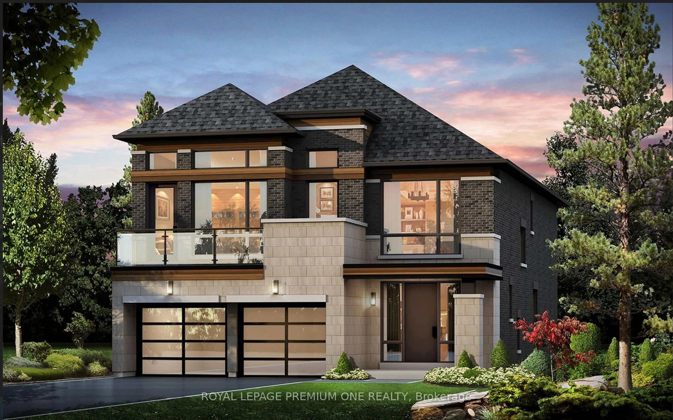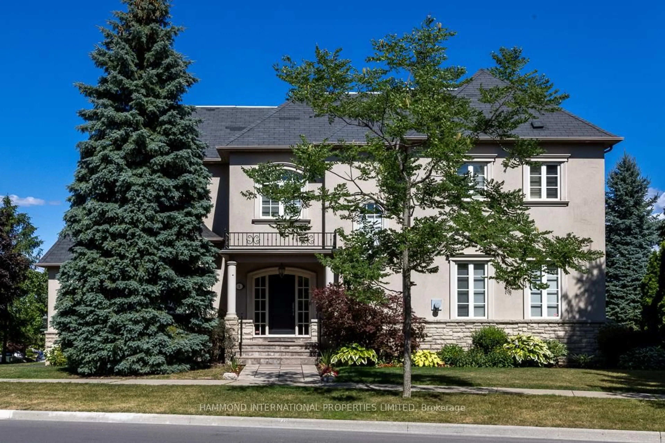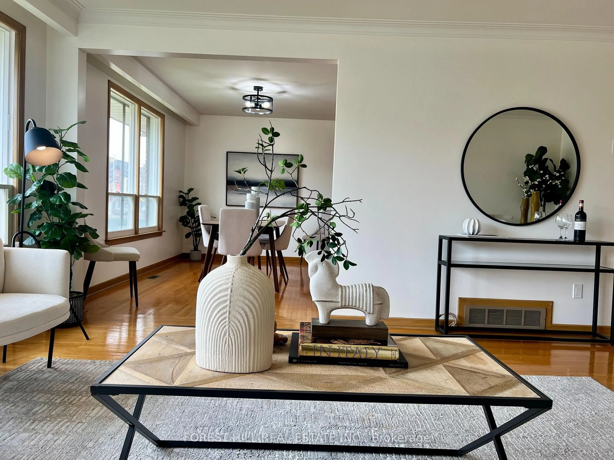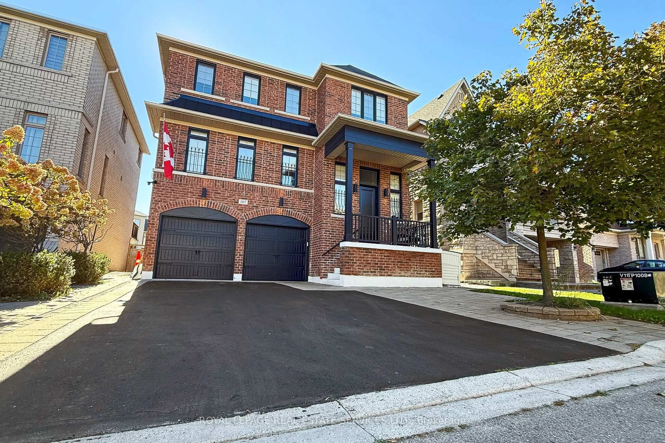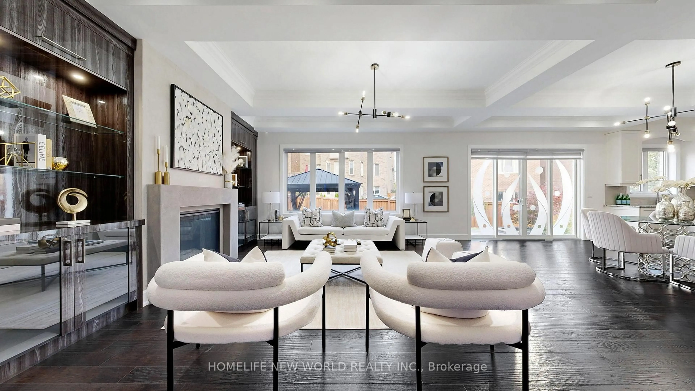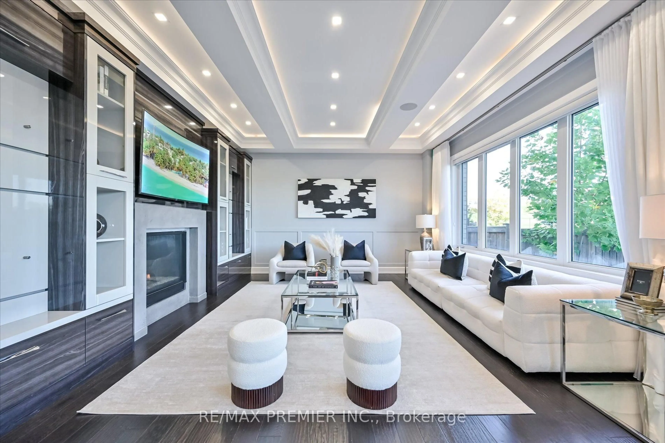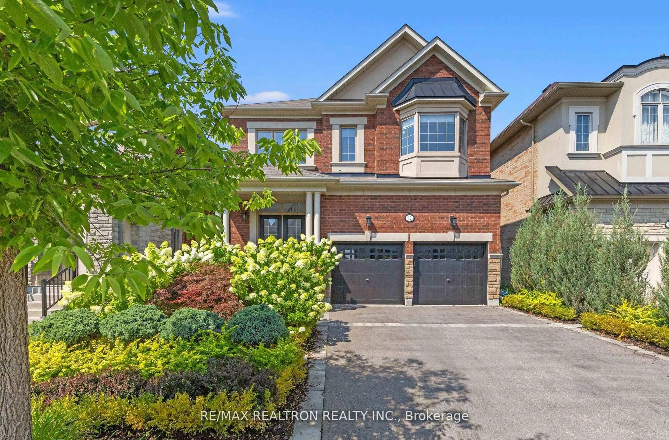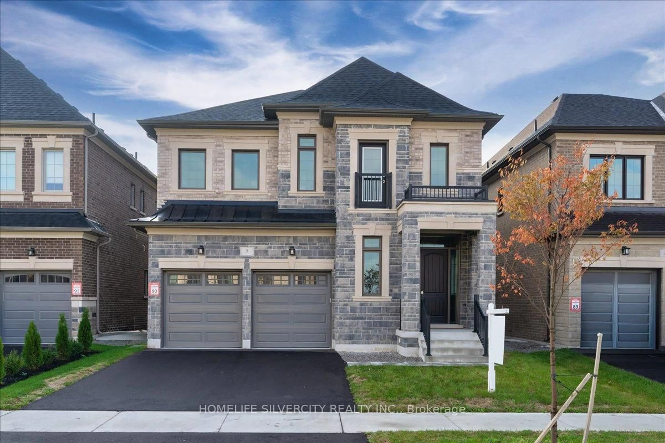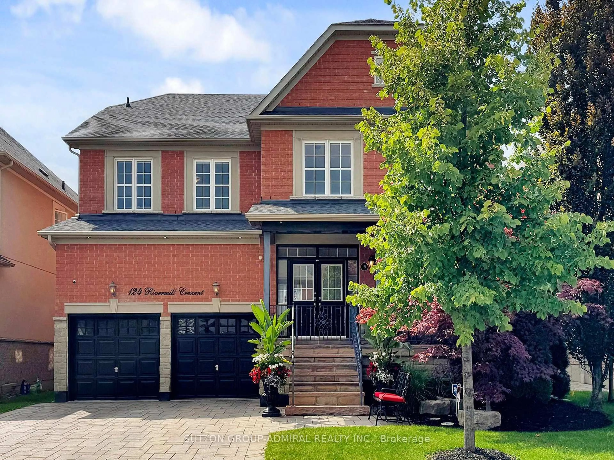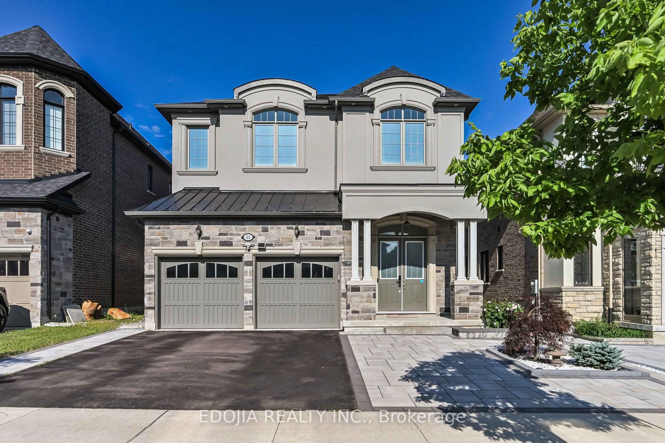Welcome to 19 Langtry Place, an elegant, very spacious, home nestled on a quiet, tree-linedstreet in Thornhills prestigious Uplands community. This beautifully maintained residenceoffers an exceptional blend of sophistication, space, and comfort perfect for family living andupscale entertaining. The backyard includes a beautiful pool and spa with a very rarecompletely private enclave. Step inside to a grand two-storey foyer with soaring ceilings andexpansive windows that fill the home with natural light. The main floor features spaciousliving and dining areas, ideal for gatherings, a kitchen complete with high-end appliances,custom cabinetry, and a functional layout that makes cooking a joy.Upstairs, the luxuriousprimary suite includes a spa-like ensuite bath and ample closet space, while the additionalbedrooms provide comfort and privacy for family and guests. The fully finished basement offerseven more living space perfect for a home theater, gym, or guest suite including a fullkitchen. Located just minutes from top-rated schools, golf courses, shopping, and dining, thishome also provides excellent access to transit and major highways. Don't miss your chance toown in one of Thornhills most sought-after neighborhoods. Book your private showing today
Inclusions: All appliances, blinds and light fixtures included
