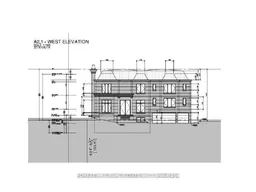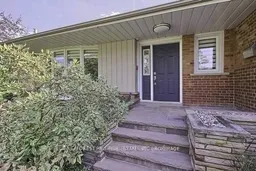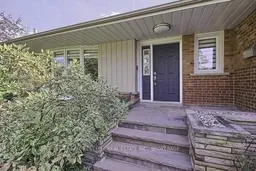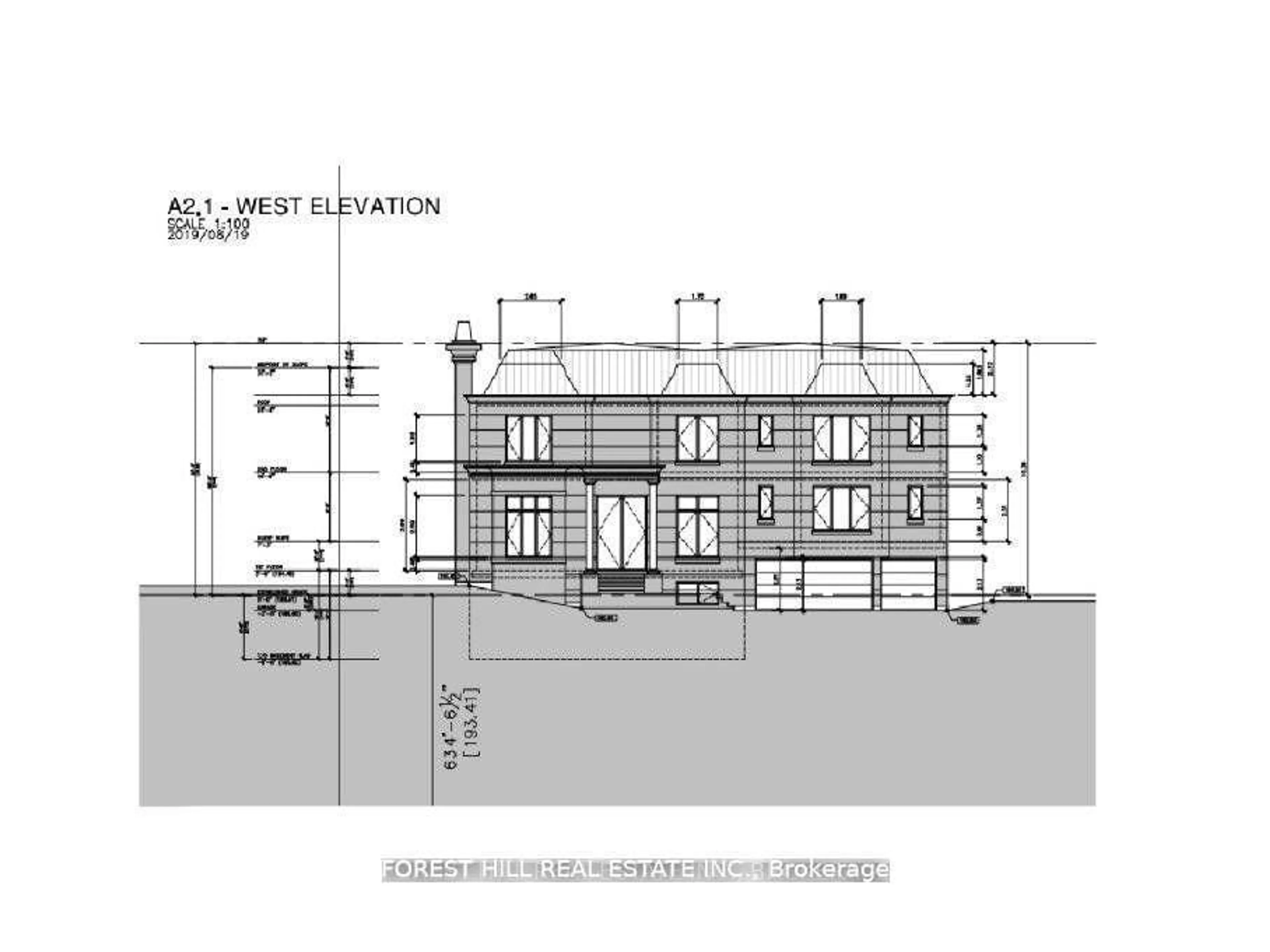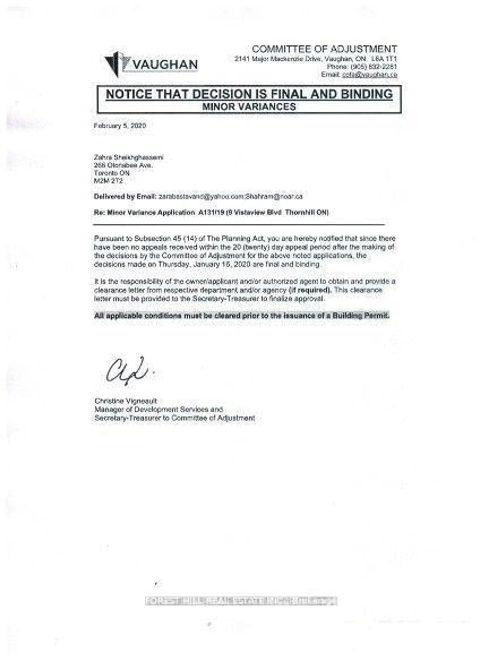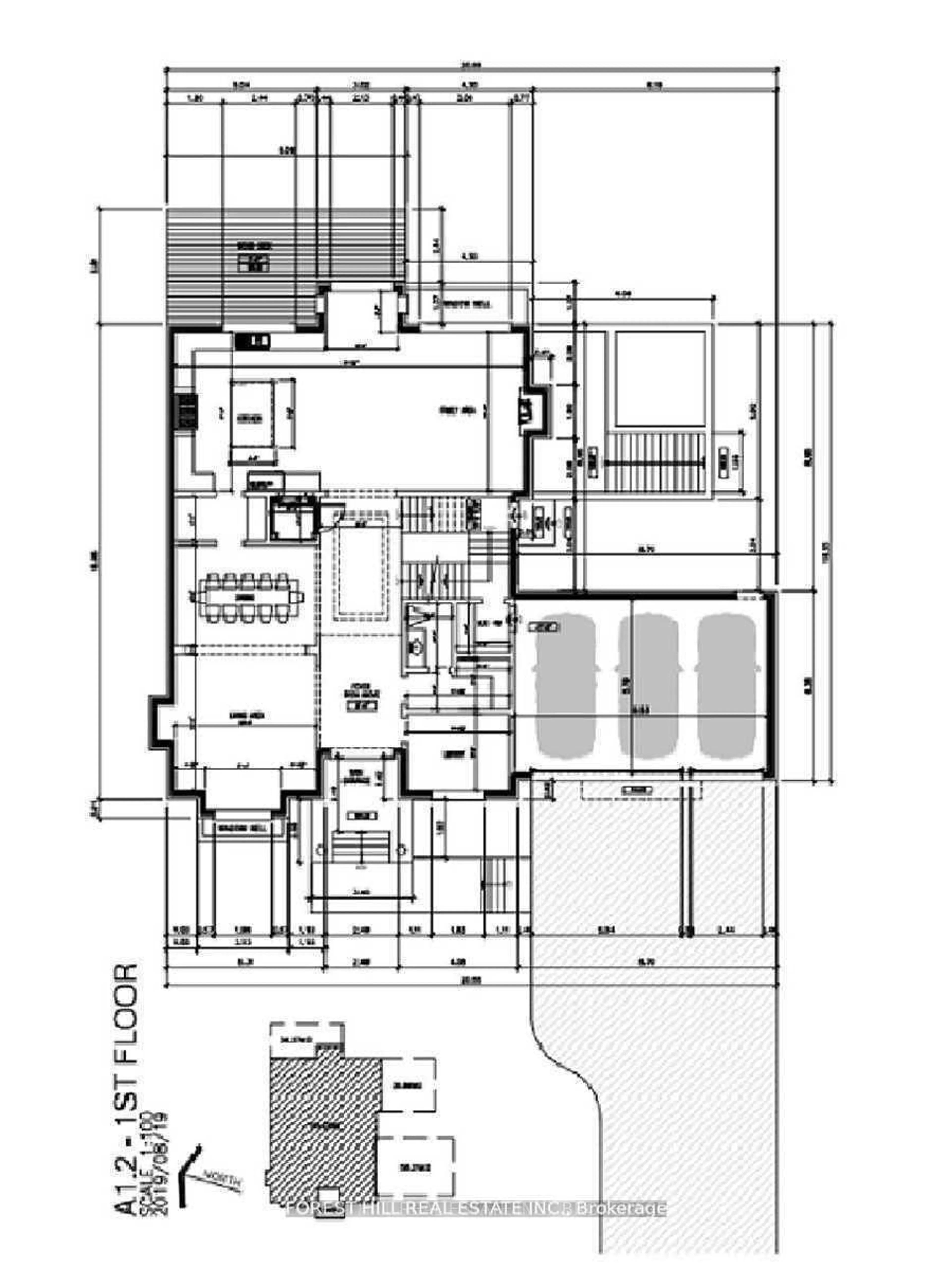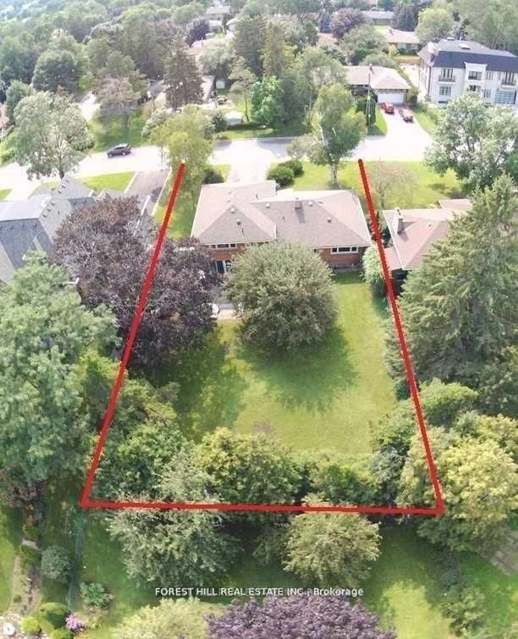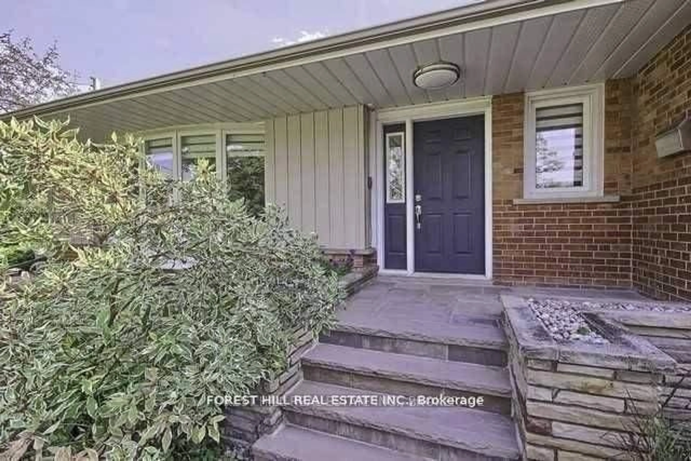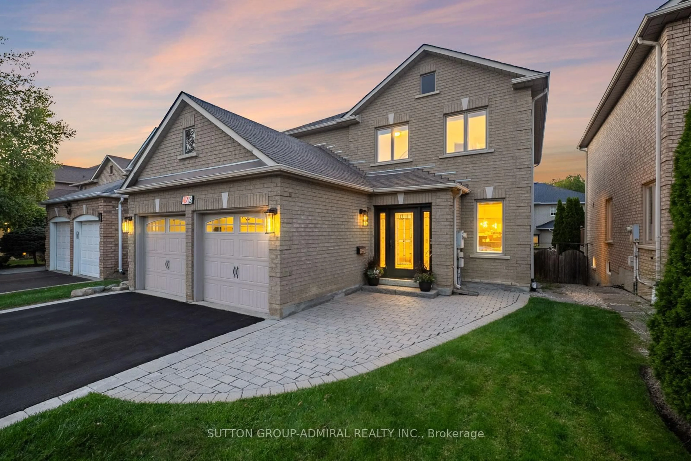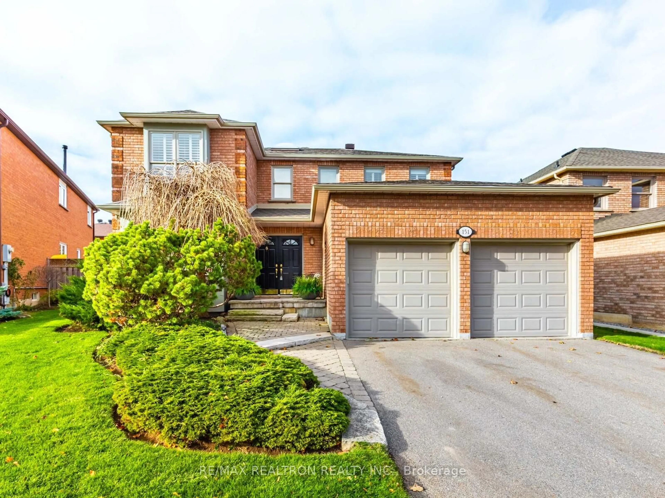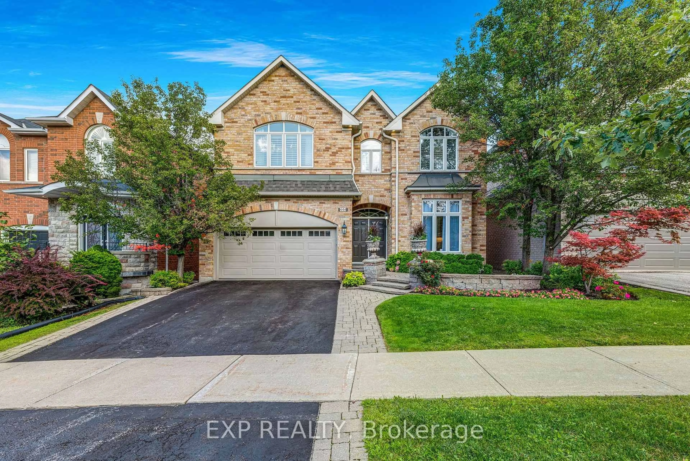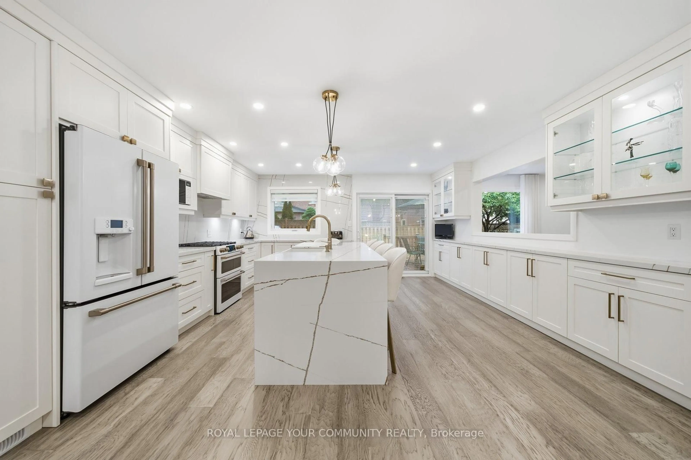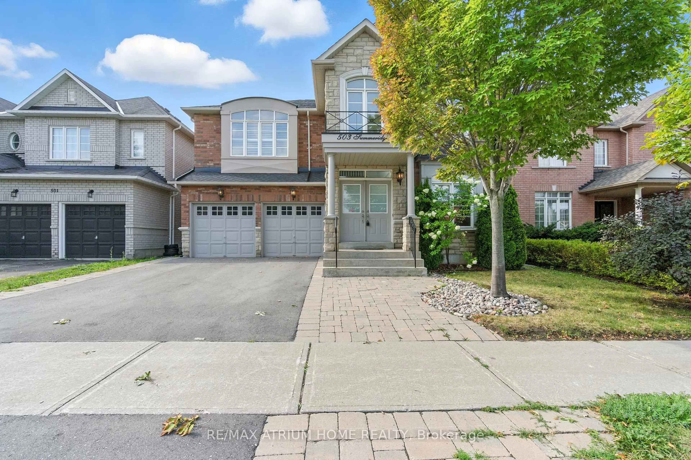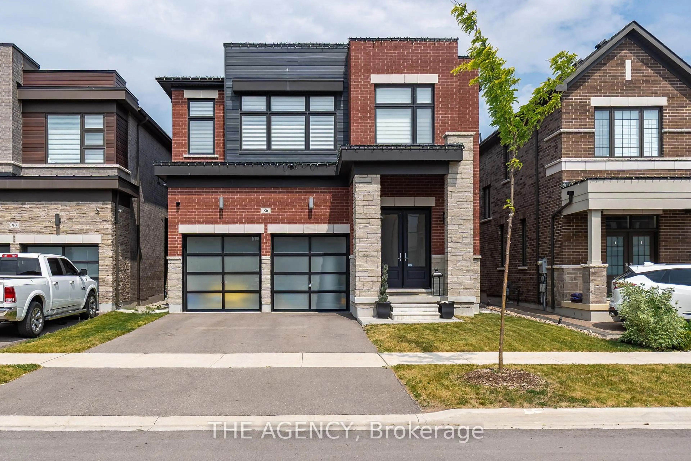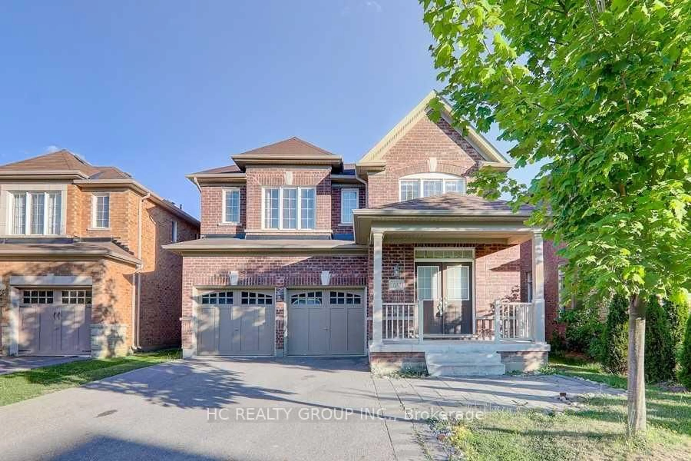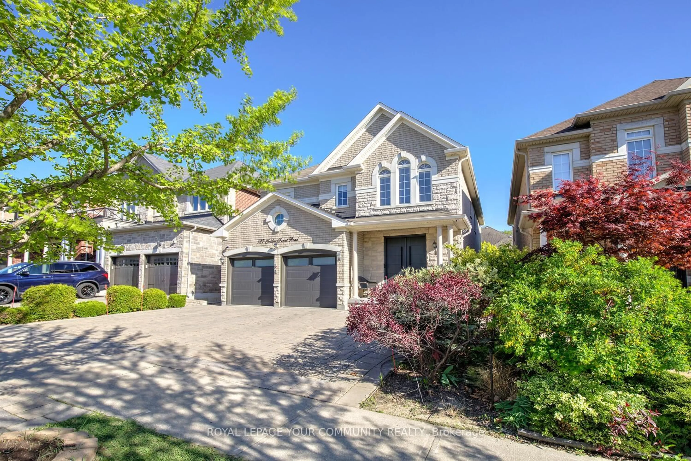9 Vistaview Blvd, Vaughan, Ontario L4J 2A5
Contact us about this property
Highlights
Estimated valueThis is the price Wahi expects this property to sell for.
The calculation is powered by our Instant Home Value Estimate, which uses current market and property price trends to estimate your home’s value with a 90% accuracy rate.Not available
Price/Sqft$1,282/sqft
Monthly cost
Open Calculator
Description
Prestigious 'Uplands' Area, Huge 80.45 X 143 Ft. Mature Lot. Golf & Ski Hills, Easy Access To Yonge Hwy 407, Hwy 7 & Shopping. Bright Open Concept, Living/Dining Room. Renovated Bathrooms. Stunning Sunroom/Solarium With Large Windows Overlooking Patio With Extensive Stone Work. Live Now Build Later With COA Approved Plan For Construction Of 5600 Sqft New Home Not Including The Basement. Permits Can Be Obtained Within Few Weeks.
Property Details
Interior
Features
Main Floor
Living
5.87 x 4.5hardwood floor / Gas Fireplace
Dining
3.4 x 3.36hardwood floor / L-Shaped Room
Kitchen
3.3 x 3.3hardwood floor / Stainless Steel Appl
Breakfast
2.27 x 2.2hardwood floor / Pot Lights
Exterior
Features
Parking
Garage spaces -
Garage type -
Total parking spaces 4
Property History
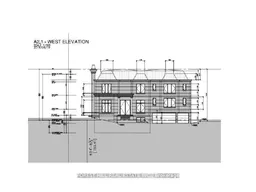 28
28