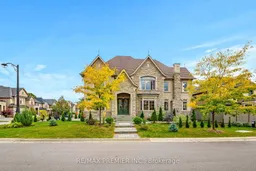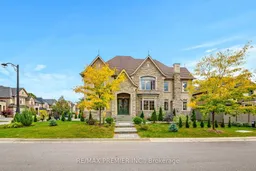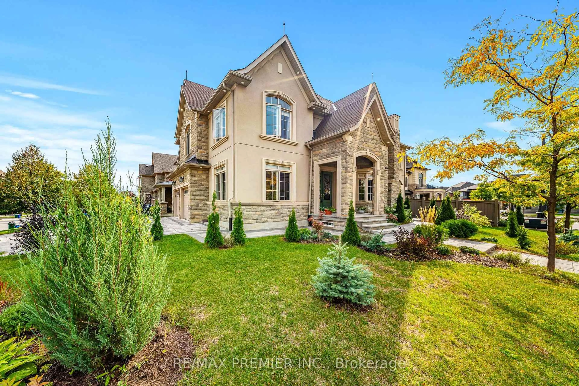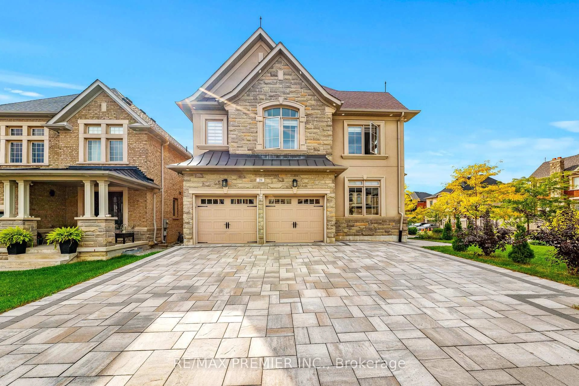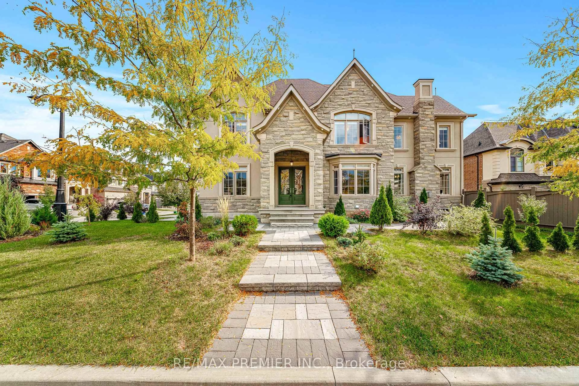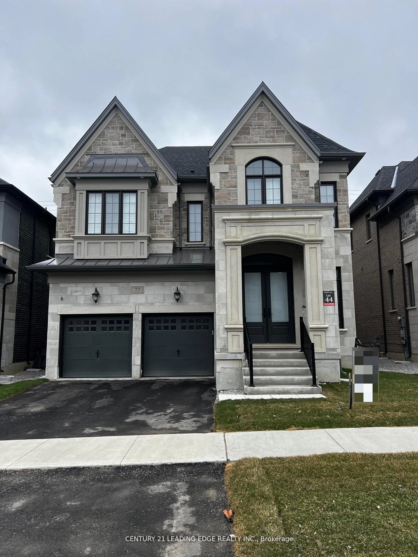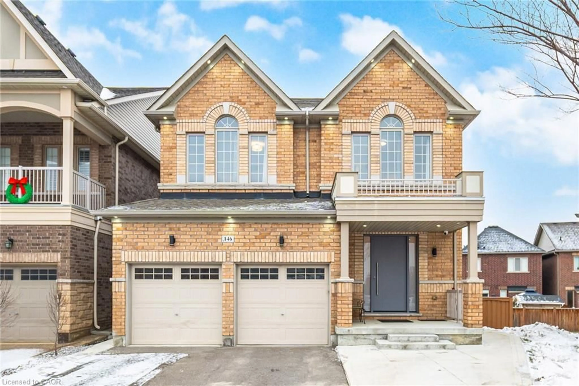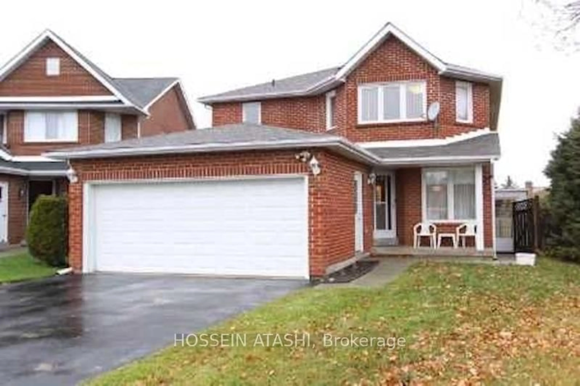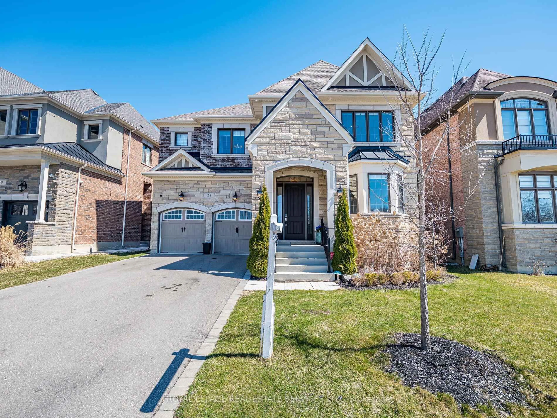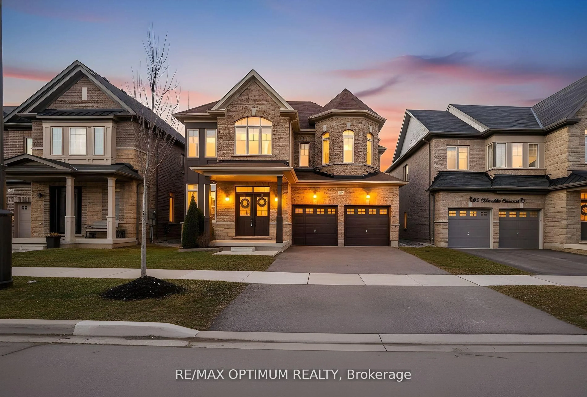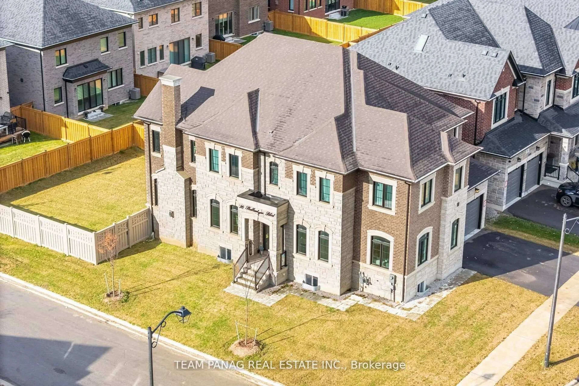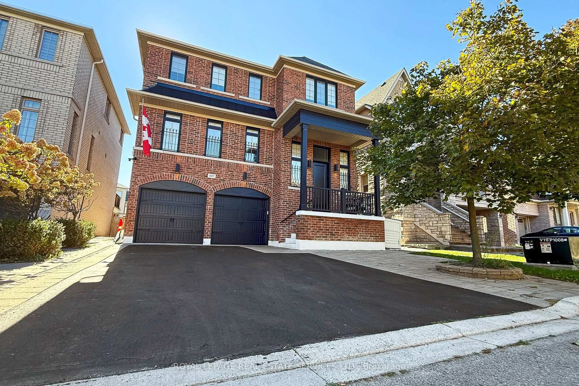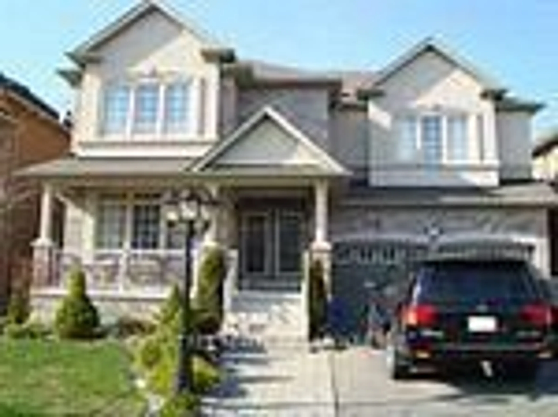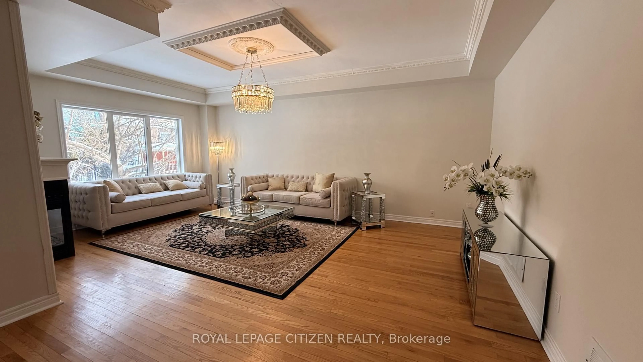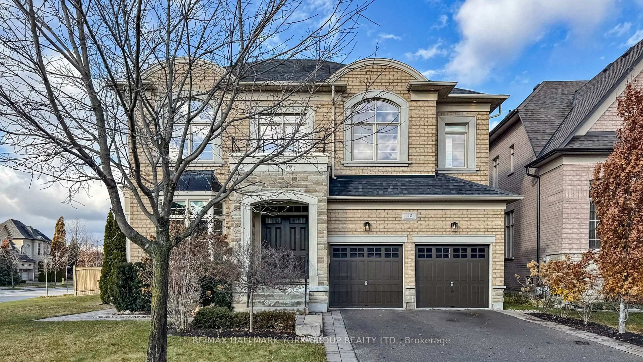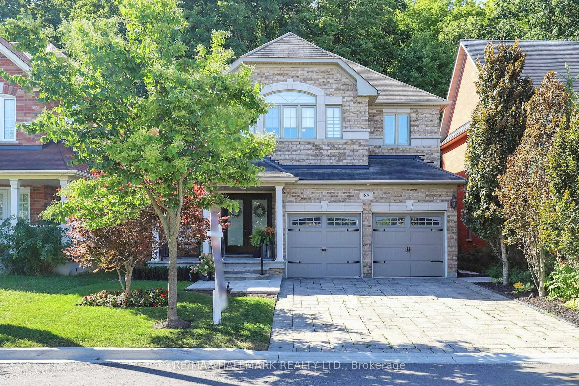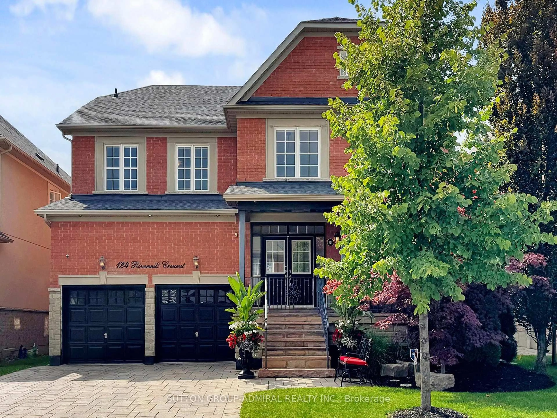28 Rivoli Dr, Vaughan, Ontario L4H 3X2
Contact us about this property
Highlights
Estimated valueThis is the price Wahi expects this property to sell for.
The calculation is powered by our Instant Home Value Estimate, which uses current market and property price trends to estimate your home’s value with a 90% accuracy rate.Not available
Price/Sqft$584/sqft
Monthly cost
Open Calculator
Description
Nestled in the prestigious and highly sought-after Cold Creek Estates, this home offers a rare opportunity to live where luxury meets serene elegance. Cold Creek is known for its upscale executive-style residences, architecturally refined streetscapes, beautiful mature landscaping, and top-tier amenities and schools-all combining to create an environment of exclusivity, comfort, and high living. This residence epitomizes that standard, featuring soaring 9-ft ceilings, freshly and professionally painted throughout, premium elegant fixtures, pot lights accentuating the entire exterior, and a fully stone driveway framed by meticulously landscaped surroundings. Boasting 4+2 bedrooms and a finished basement apartment with a private separate entrance, every level is built to impress. Move in with confidence-this home has been thoughtfully crafted for modern sophistication, offering both comfort and compelling style in one of Woodbridge's most desirable neighborhoods.
Property Details
Interior
Features
Main Floor
Living
3.86 x 3.32hardwood floor / Large Window
Dining
4.26 x 3.65hardwood floor / Bay Window
Family
4.27 x 3.96hardwood floor / Gas Fireplace / Open Concept
Kitchen
6.99 x 3.65Porcelain Floor / Granite Counter / Eat-In Kitchen
Exterior
Features
Parking
Garage spaces 2
Garage type Built-In
Other parking spaces 4
Total parking spaces 6
Property History
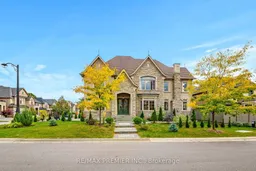 50
50