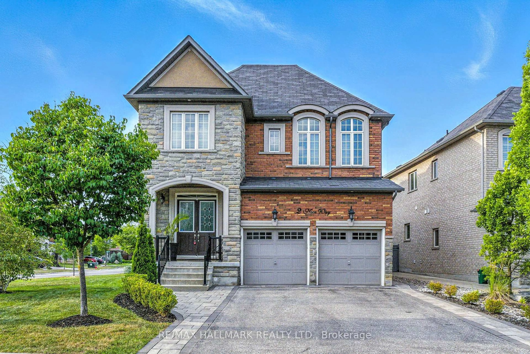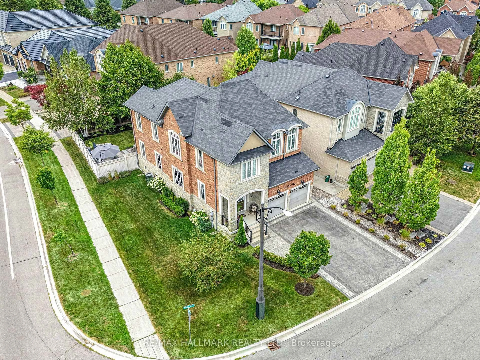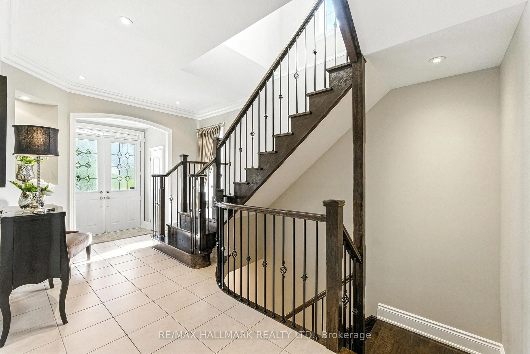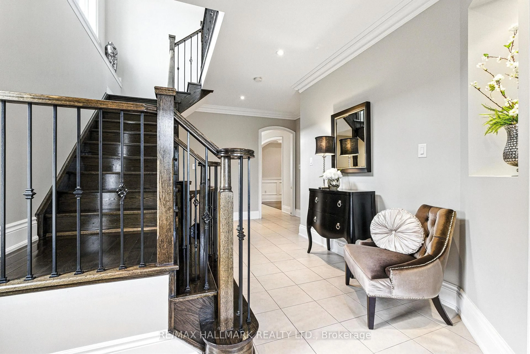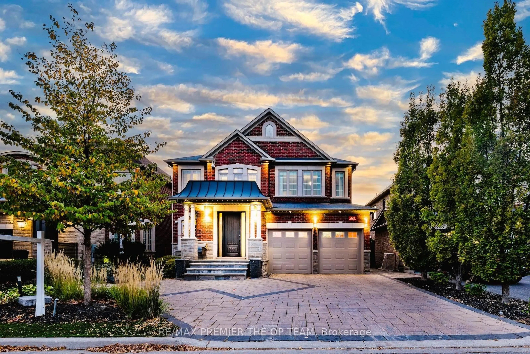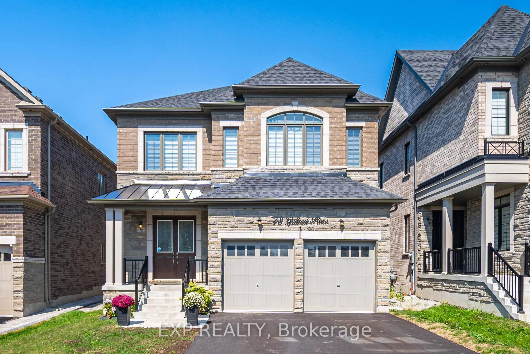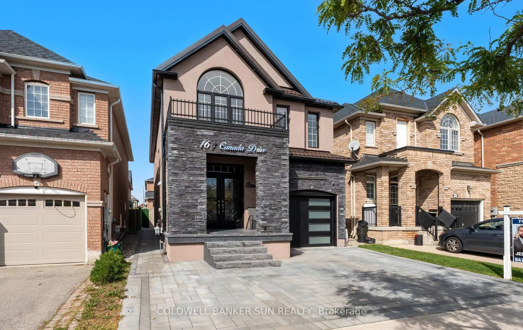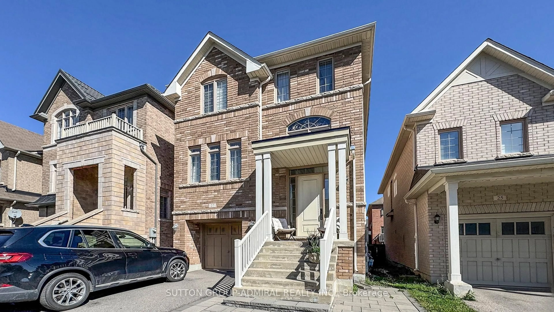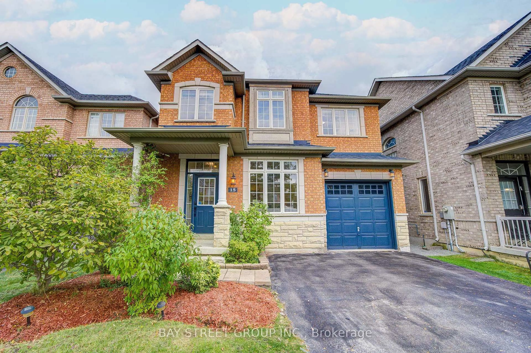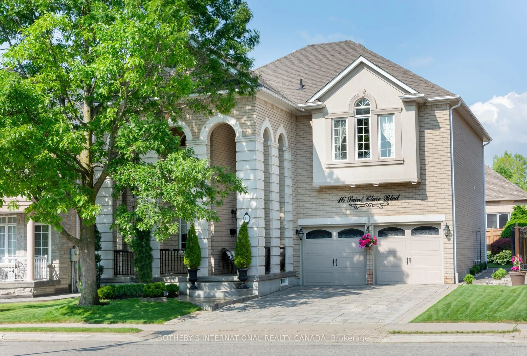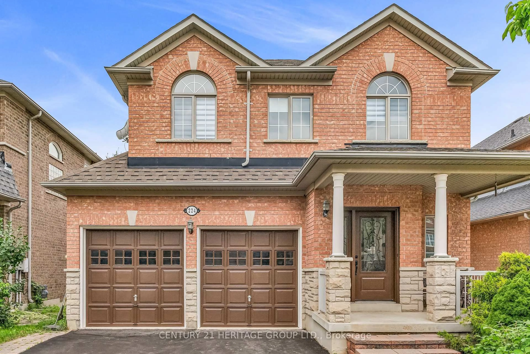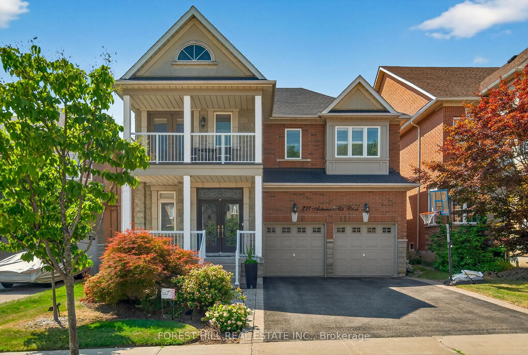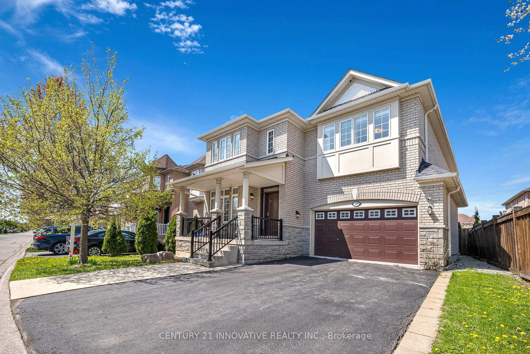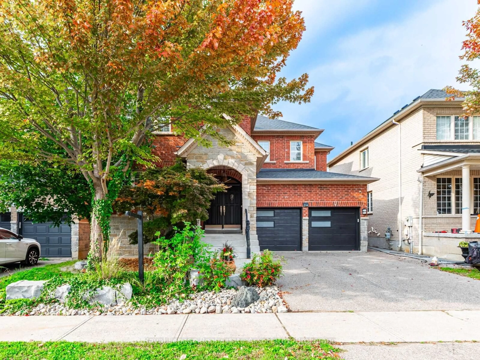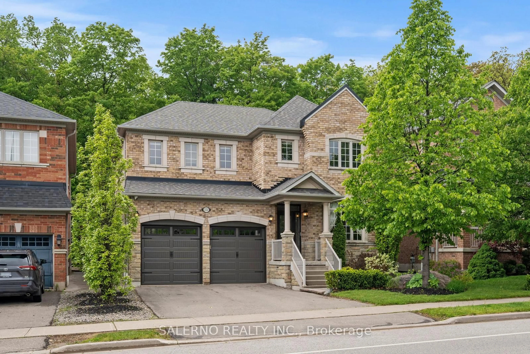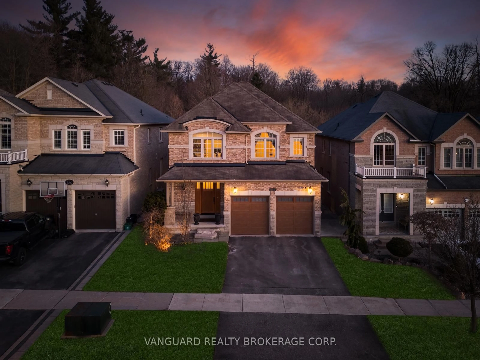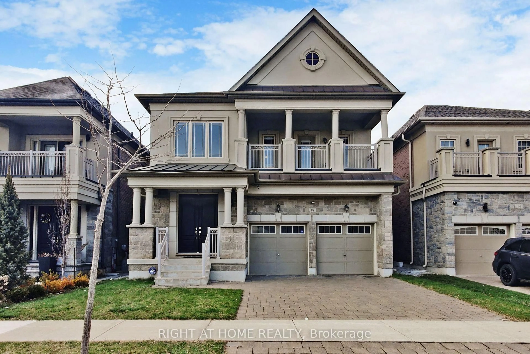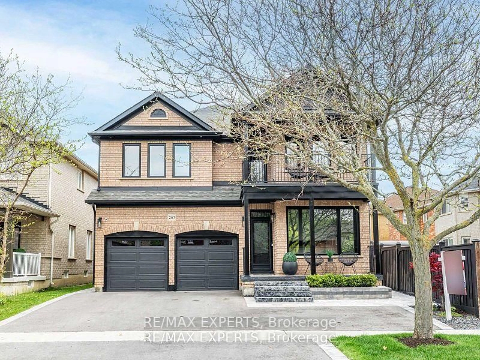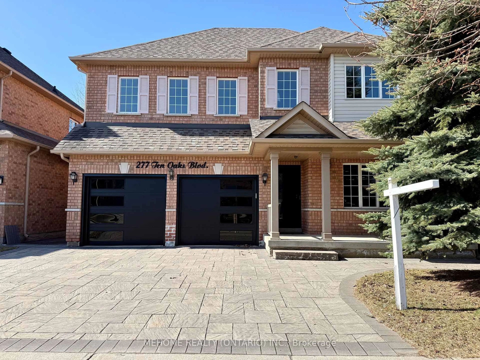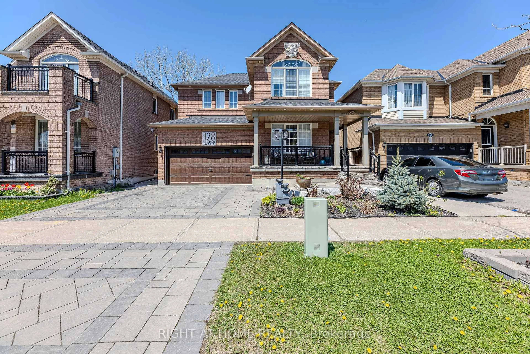2 Noce Way, Vaughan, Ontario L4H 0X1
Contact us about this property
Highlights
Estimated valueThis is the price Wahi expects this property to sell for.
The calculation is powered by our Instant Home Value Estimate, which uses current market and property price trends to estimate your home’s value with a 90% accuracy rate.Not available
Price/Sqft$656/sqft
Monthly cost
Open Calculator

Curious about what homes are selling for in this area?
Get a report on comparable homes with helpful insights and trends.
+14
Properties sold*
$1.6M
Median sold price*
*Based on last 30 days
Description
*Wow*Absolutely Spectacular Model Home On A Premium Corner Lot With A Walk-Up Basement!*This Stunning Renovated Entertainer's Dream Home Offers Refined Luxury & A Functional Open-Concept Design Perfect For Modern Living*Exceptional Curb Appeal With Manicured Landscaping, Stone-Accented Exterior, Interlocked Walkway, Outdoor Pot Lights & A Covered Front Loggia Set The Tone For The Elegance That Continues Inside*Step Into A Gorgeous Gourmet Chef's Kitchen Featuring Granite Counters, Custom Backsplash, Stainless Steel Appliances, 5-Burner Gas Stove, Pot Filler, Built-In Miele Espresso Machine, Oversized Centre Island, Valance Lighting, Pantry & A Walk-Out To Your Private Backyard Oasis*The Lavish Family Room Offers Custom Waffle Coffered Ceilings & A Cozy Gas Fireplace... An Inviting Space For Relaxation Or Entertaining*The Luxurious Primary Suite Boasts His & Hers Walk-In Closets & A Spa-Inspired 5-Piece Ensuite With Double Vanity, Whirlpool Tub & Seamless Glass Shower*All Additional Bedrooms Feature Direct Access To Bathrooms, Providing Ultimate Comfort And Privacy*The Professionally Finished Basement Apartment Includes A Spacious Rec Room, Kitchen, Bedroom, 3-Piece Bath & A Separate Walk-Up Entrance... Perfect For Extended Family Or Rental Potential!*Enjoy Outdoor Living At Its Finest In Your Backyard Retreat Complete With A Stone Patio & Plenty Of Space To Lounge, Dine, Or Watch The Kids Play*Loaded With So Many Premium Upgrades Including Wainscoting, Crown Mouldings, Pot Lights, Coffered & Smooth Ceilings and Wrought Iron Pickets*Every Inch Of This Home Exudes Quality And Craftsmanship*Located Just Steps To Village Green Park, Scenic Conservation Trails, Top-Rated Schools, St. Clare Church, Shops, Groceries, Restaurants & Cortellucci Vaughan Hospital*Plus Only Minutes To Hwy 400, Vaughan Mills & Canada's Wonderland*This Is The Dream Home You've Been Waiting For!*Put It On Your Must-See List Today!*
Property Details
Interior
Features
Main Floor
Dining
0.0 x 0.0hardwood floor / Coffered Ceiling / Wainscoting
Kitchen
0.0 x 0.0Granite Counter / Custom Backsplash / Stainless Steel Appl
Breakfast
0.0 x 0.0Centre Island / Pantry / W/O To Patio
Family
0.0 x 0.0hardwood floor / Gas Fireplace / Coffered Ceiling
Exterior
Features
Parking
Garage spaces 2
Garage type Attached
Other parking spaces 4
Total parking spaces 6
Property History
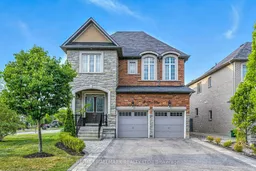 50
50