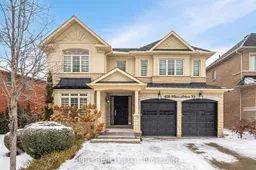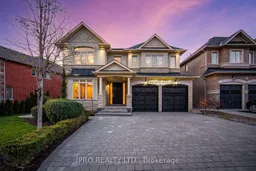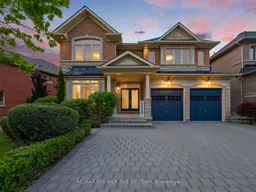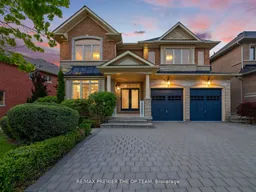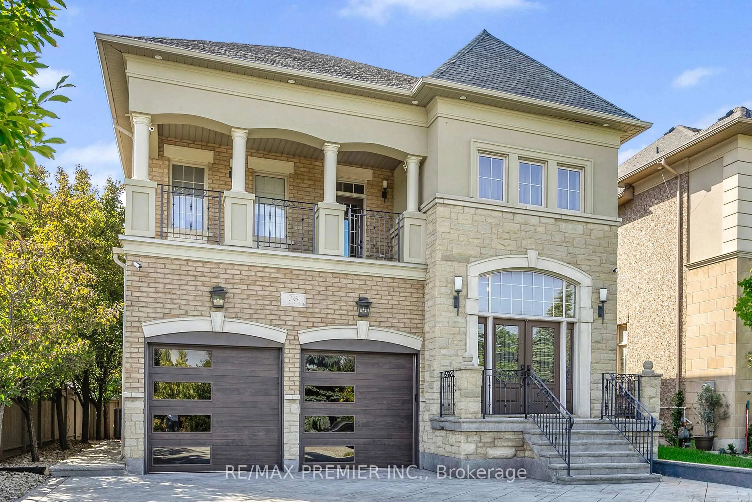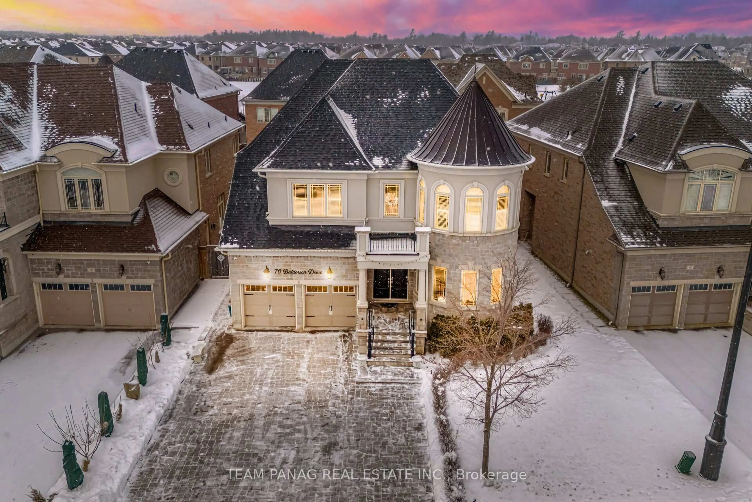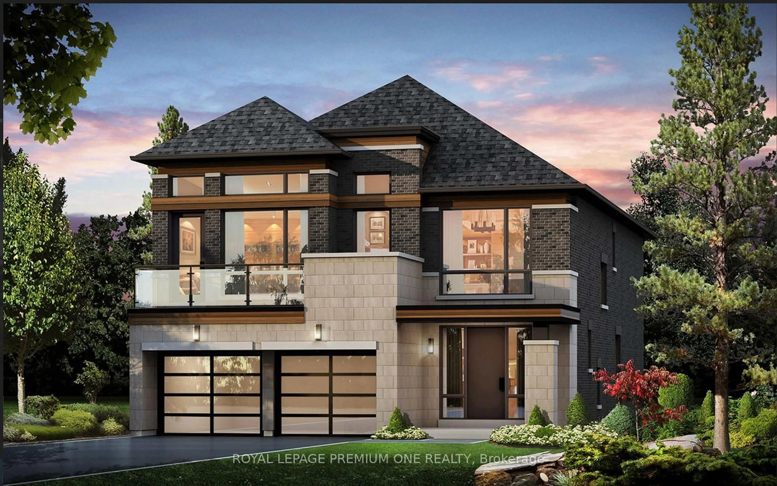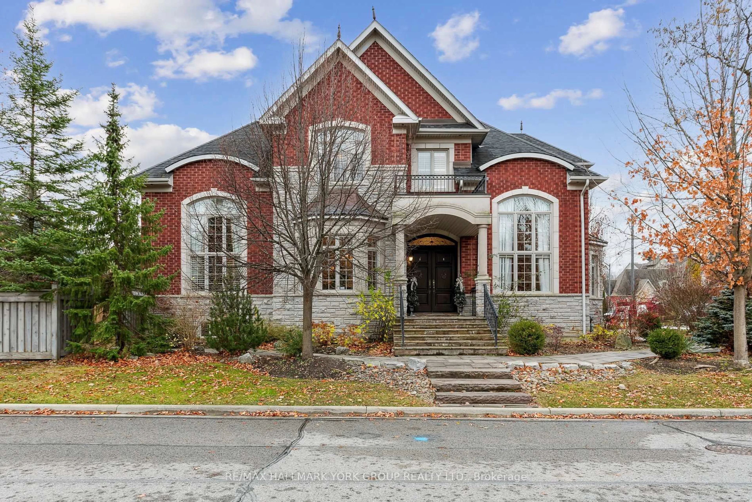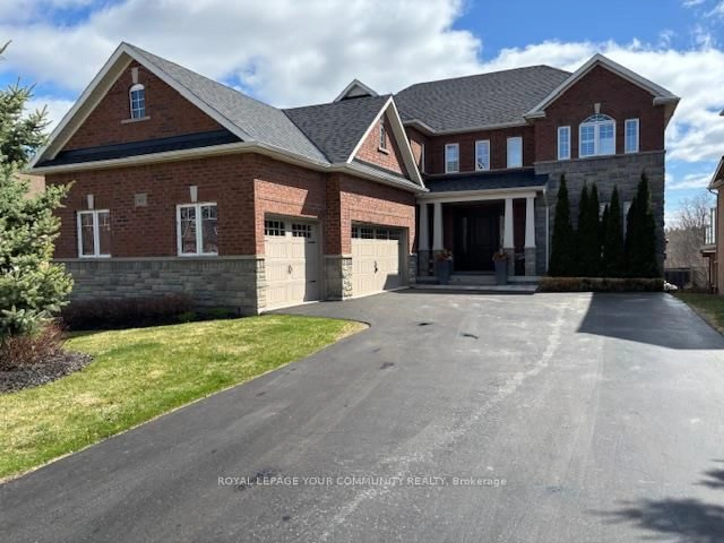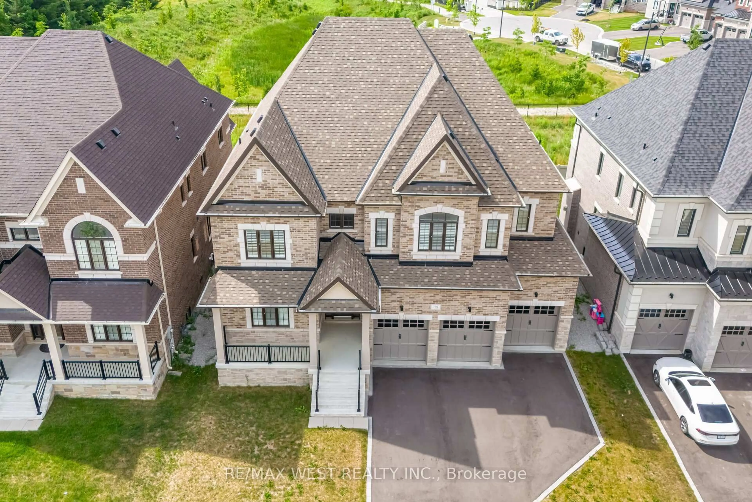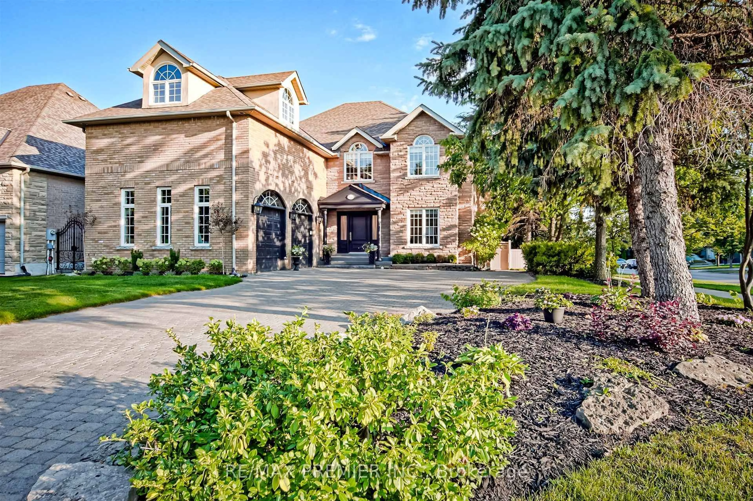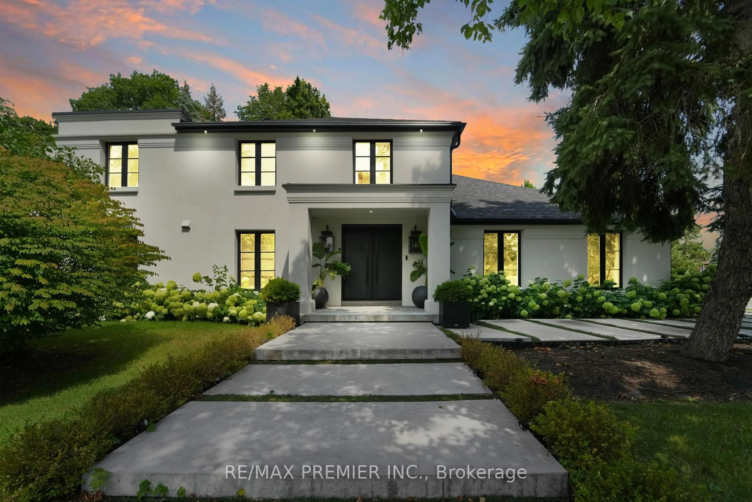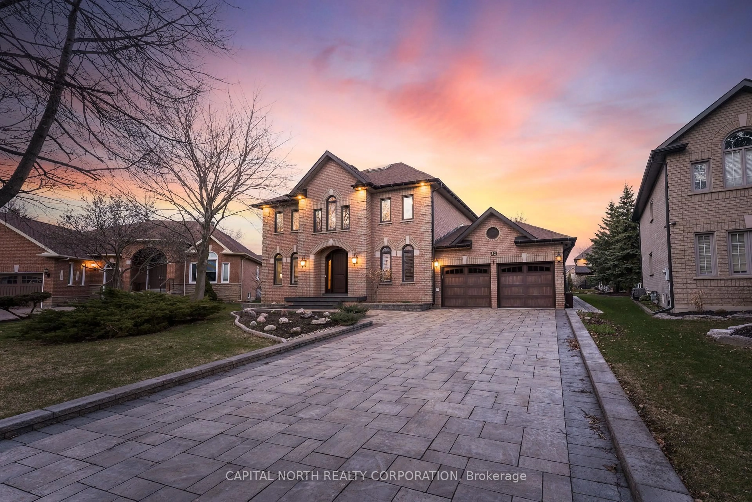RENOVATED: Welcome to 426 Maria Antonia Dr, Where Luxury meets convenience and Functionality. Detached house on a Premium 77 Feet lot Frontage and an Impressive 3843 Sq Feet (Above Grade). The house is Fully Renovated with exquisite Finishes throughout with the right choices of Colors and Sophistication. Brand-New Stainless-Steel Appliances, Premium Lighting, Freshly Painted, Floor Tiles, Kitchen Quartz Counter Tops, Center Island, Quartz backsplash, Brand New Stair Spindles, Brand-New Main Ent Door and Upgraded Mud Room are Few of the highlights of the house. Bedrooms with Fully Renovated Ensuite and Walk-in closets. Artistic and professional landscaping done with very unique water features, eccentric trees highlighted with spot lighting throughout offers Tranquil and relaxing environment to unwind in the backyard. Brand New Stucco Elevation and Flagstone Porch. Brand New Stairs/Spindles and a Secure Main Door Entrance. Premium Lighting Fixtures. Over 5000 sq. ft., of Living Space including a large Finished basement Unit encompassing Separate Entrance, large Entertainment Room with Bose Surround System, Kitchen, Dinette and a bedroom. Over 300K Spent on Tasteful Renos. WONT LAST!! **EXTRAS** Premium 77 Feet lot Frontage. Fully upgraded with exquisite Finishes. Stucco & Flagstone Porch. Brand New Stairs Spindles/Main Door. Brand New Kitchen Quartz Counter, Center Island. and Quartz Bsplash. SS Appliances, Freshly Painted.
Inclusions: Brand-New Stainless-Steel Fridge, Gas Stove, Chimney Style Exhaust and Dishwasher. Brand New Washer and Dryer. Premium ELFs with Pot Lights. Brand New Zebra Blinds. Central Air and Central Vaccuum. GDO with Remote. Upgraded Mud Room.
