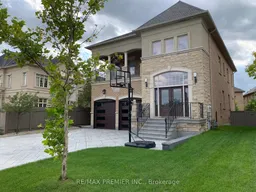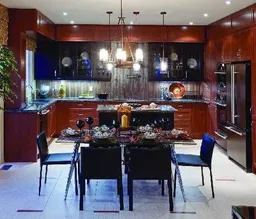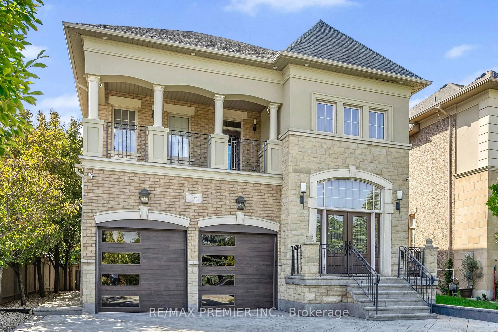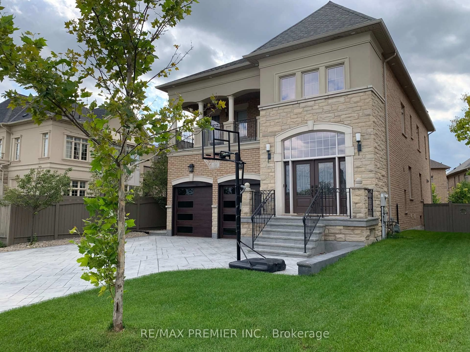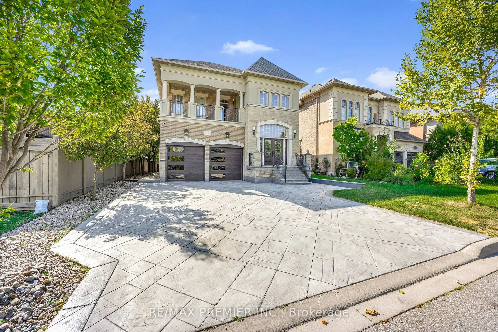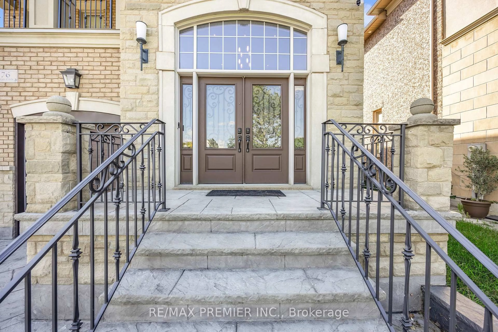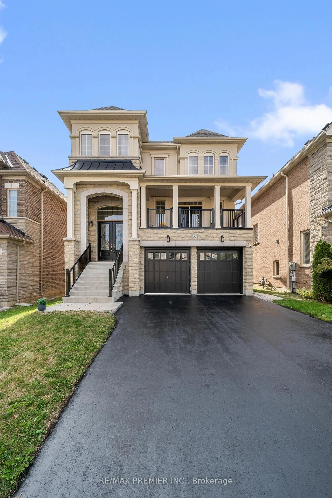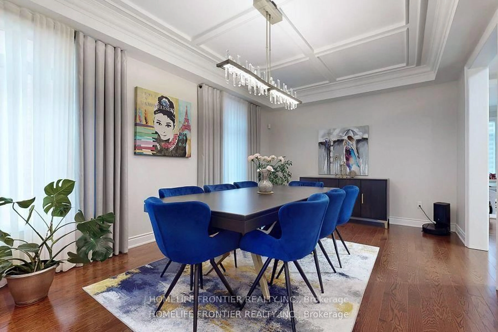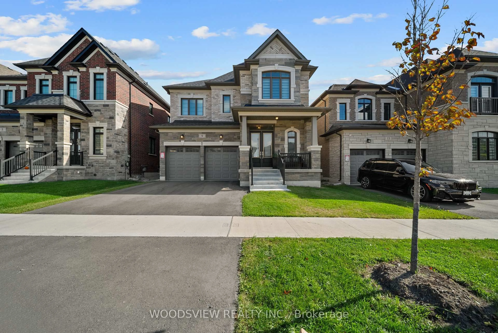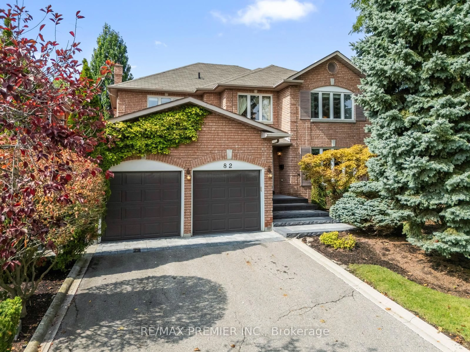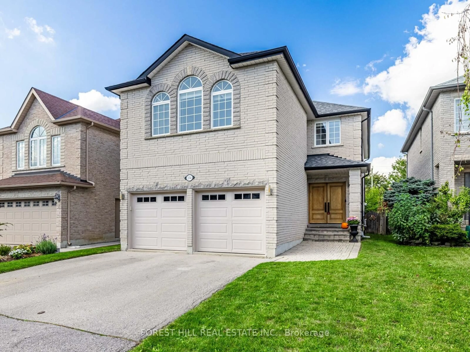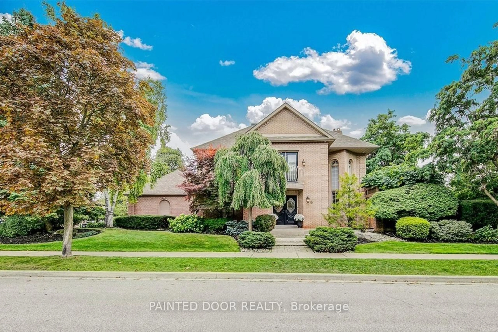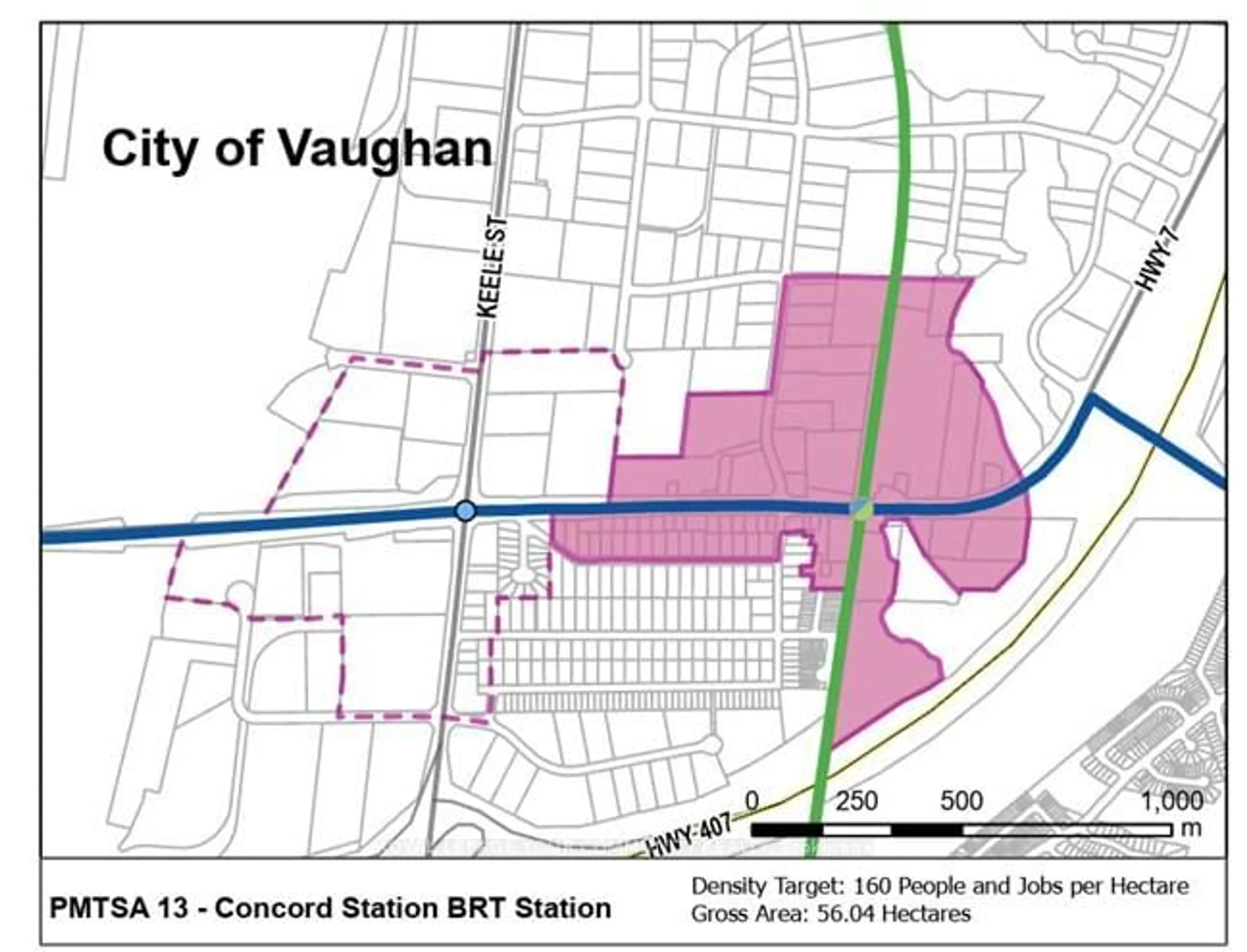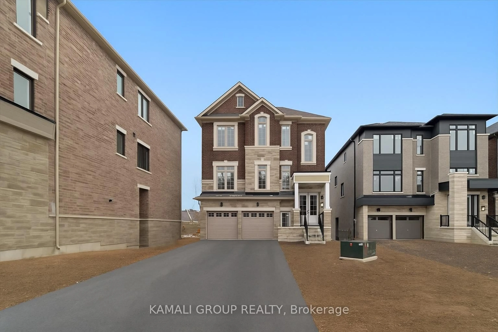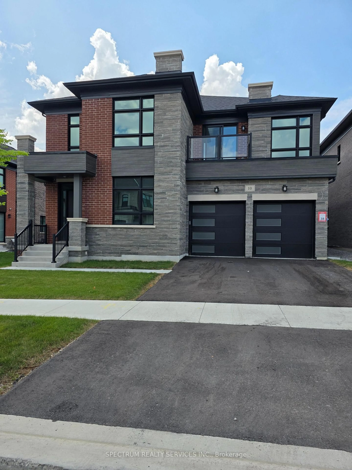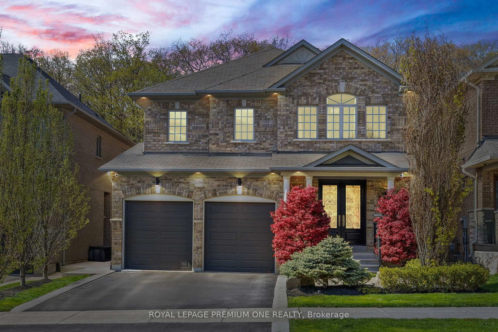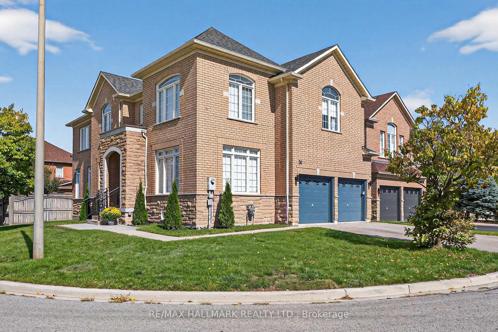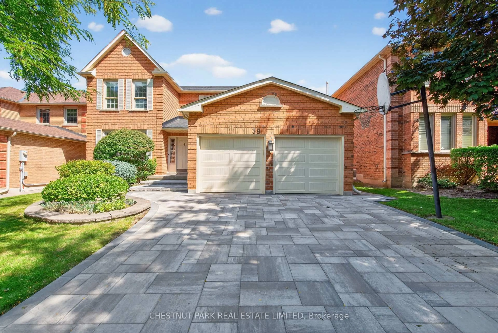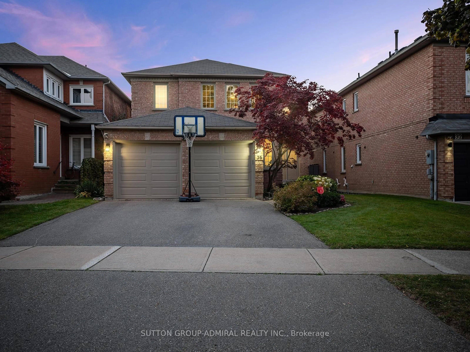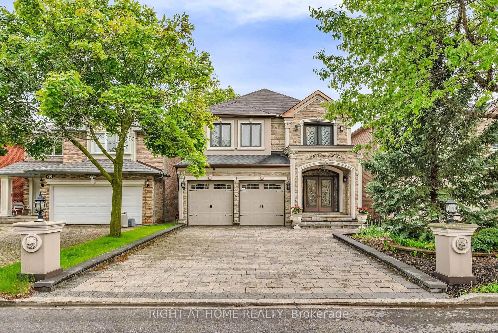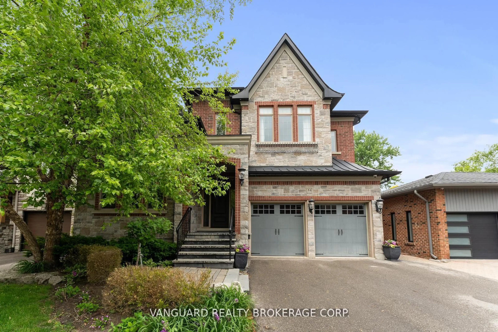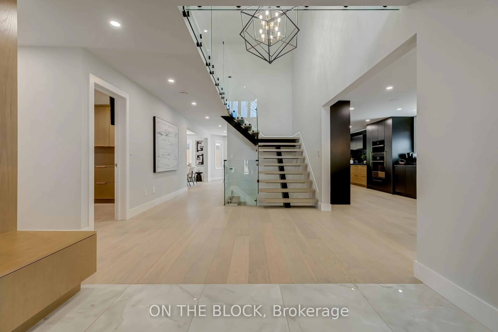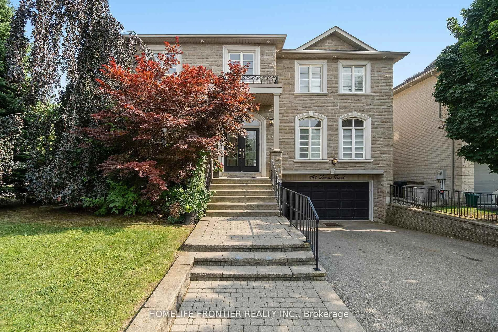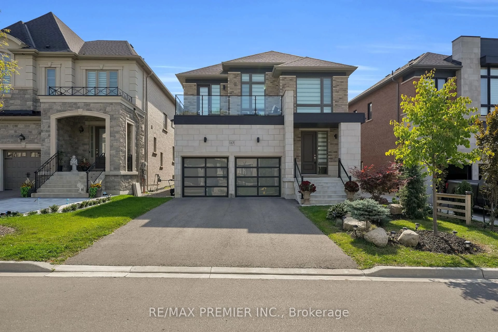76 Orleans Circ, Vaughan, Ontario L4H 0V3
Contact us about this property
Highlights
Estimated valueThis is the price Wahi expects this property to sell for.
The calculation is powered by our Instant Home Value Estimate, which uses current market and property price trends to estimate your home’s value with a 90% accuracy rate.Not available
Price/Sqft$616/sqft
Monthly cost
Open Calculator
Description
Prestigious Cold Creek Estates! Model home fully upgraded with high end finishes and tons of upgrades approx. 4800 sqft of living space. 4+2 Bedrooms, 4+1 Bathrooms and finished basement ideal for in-law accommodation or potential rental income. This beautiful cul-de-sac community is surrounded by multimillion 3 car garage homes. Exceptionally Bright Living Space, B/I Speakers and Sound system. Coffered Ceilings & Pot lights Galore! Gorgeous Kitchen W/Extended Upper Cabinets, with custom Backsplash, Granite Countertops. Custom Wrought-Iron Pickets Lead Upstairs To 4 Bedrooms. Master Suite Feat. W/I Closet, Large Sitting Area & Spa-Like 5Pc Ensuite. Head Downstairs To Finished Basement W/Huge Rec Rm W/Above Grade Windows, 5th Bedroom & 3Pc Ensuite. ** Double Car Garage is equipped with two separate Level 2 EV charging outlets** . Heated Foyer floor & Master Bathroom, Sprinkler System, Pot Light Timers. New AC & New Furnace. Jenn Air Custom Appliances, Stove, Fridge, Dishwasher, Microwave, Range Hood. Laundry machines, BBQ Gas Outlet in the fully fenced backyard with retreat balcony. Basement includes fully functional kitchen with all appliances included, and provision for separate laundry. ** Must see the virtual tour ** Feature Sheet & Floor Plan
Property Details
Interior
Features
Main Floor
Kitchen
5.5 x 4.8Tile Floor / Stainless Steel Appl / Breakfast Bar
Dining
3.8 x 6.4hardwood floor / Combined W/Living / Large Window
Family
3.9 x 5.6hardwood floor / Fireplace / Open Concept
Library
3.6 x 3.2hardwood floor / Fireplace / Large Window
Exterior
Features
Parking
Garage spaces 2
Garage type Attached
Other parking spaces 5
Total parking spaces 7
Property History
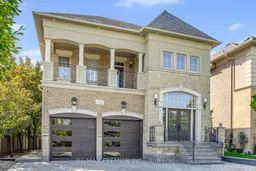 45
45