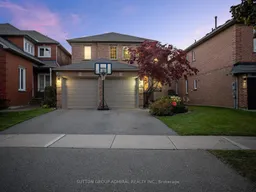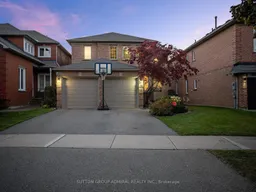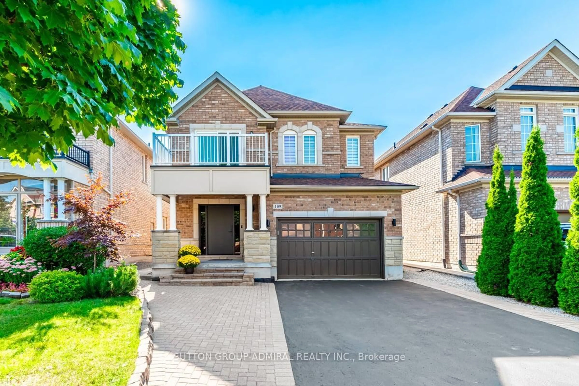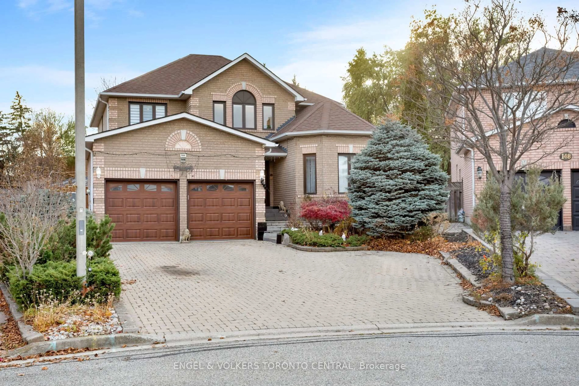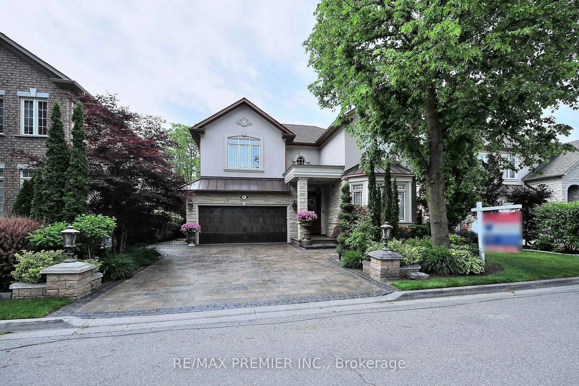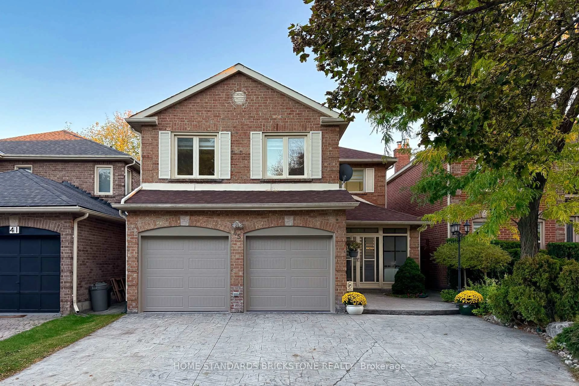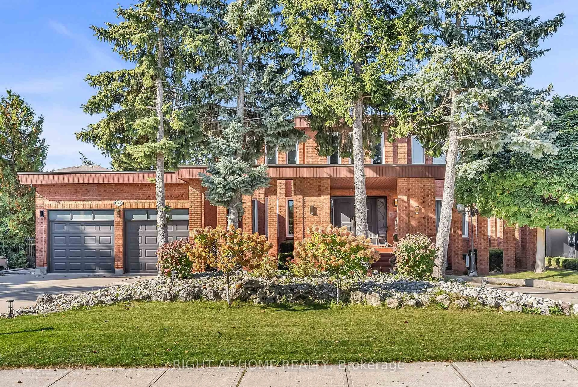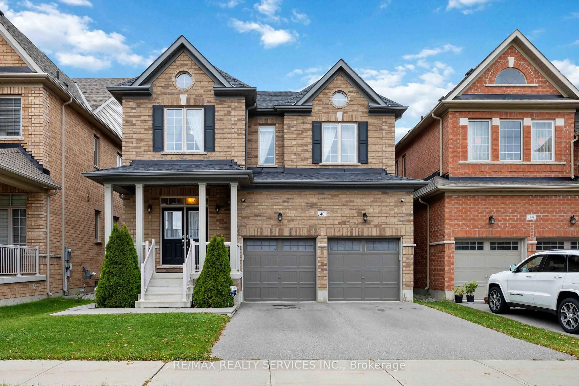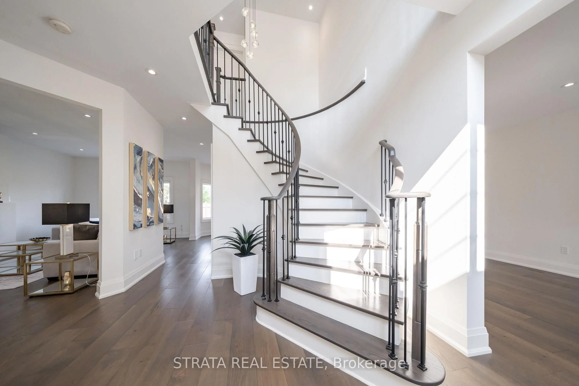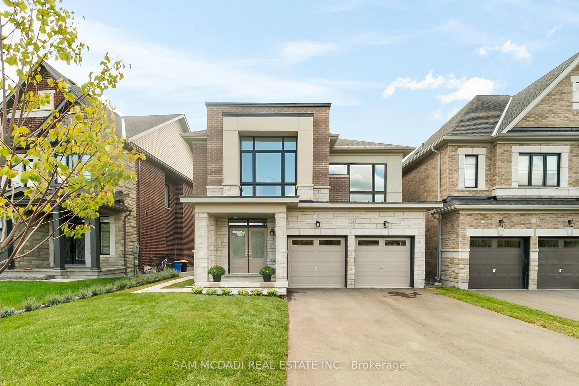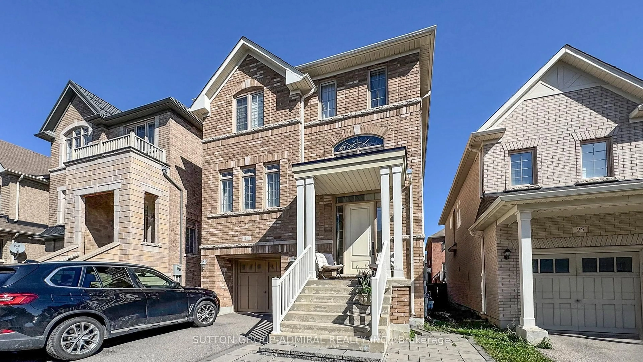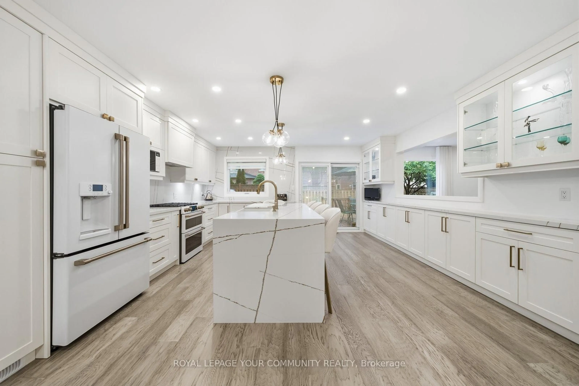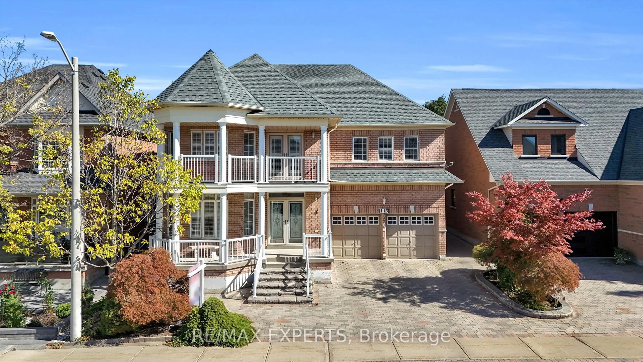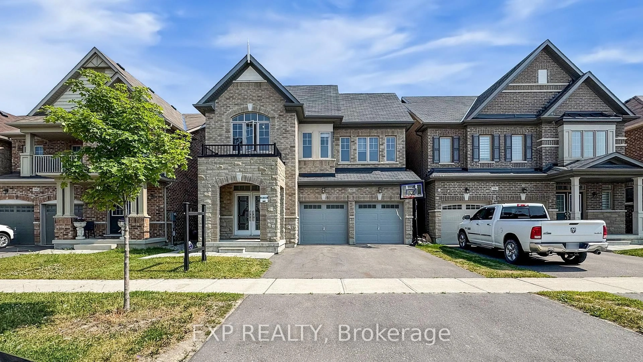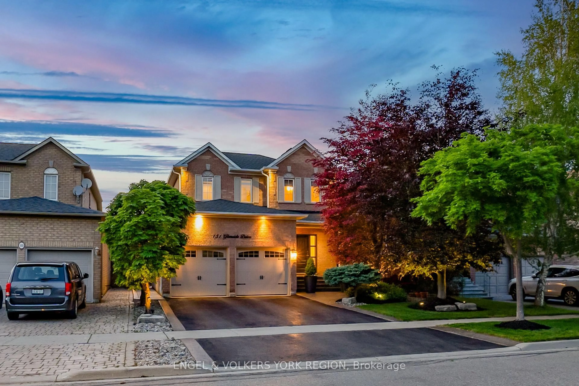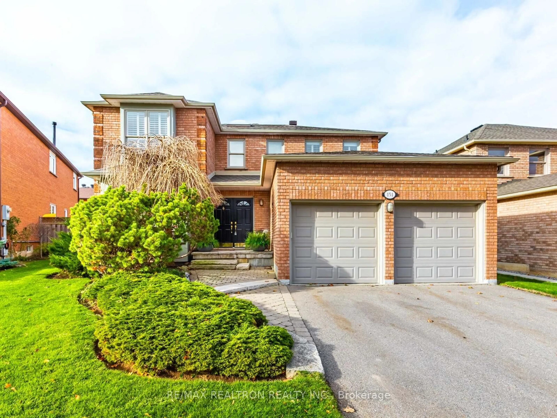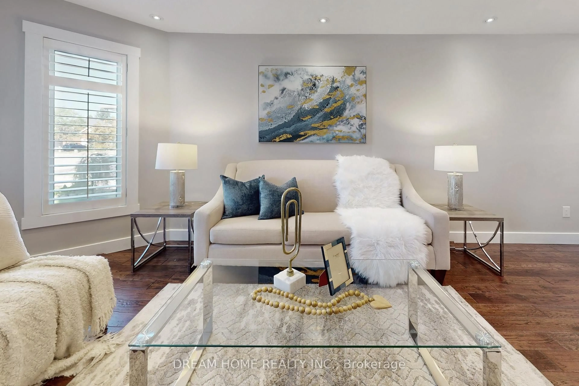Welcome to 36 Oakhurst Drive in the desirable Beverley Glen community of Vaughan, where comfort meets thoughtful design. This beautifully maintained 4+1 bedroom, 4 bathroom home offers a spacious and functional layout ideal for families and entertainers alike. The main floor features rich hardwood flooring and an open-concept family room with a cozy gas fireplace and walk-out to the deck, seamlessly flowing into the living and breakfast areas. The main kitchen is equipped with stainless steel appliances, oak cabinetry, a centre island with an added sink and instantaneous water heater, and a bright breakfast area. Upstairs, the primary suite includes a luxurious 5-piece ensuite, walk-in closet with closet organizers, while the additional 5-piece bathroom serves the remaining bedrooms. The fully finished basement includes a second kitchen, large bedroom, and potential for a separate entrance, perfect for in-laws or extended family. Numerous upgrades include garage doors and smart openers (2022), tankless water heater (2020), CCTV system, Ethernet wiring throughout, R60 insulation (2017), two dishwashers (2017), a fridge (2018), and an induction stove and range (2022) with an extended warranty. Renovations in 2017 enhanced the bathrooms, added lighting in the primary ensuite and dining room, removed the wall between the living and family rooms for an open layout, eliminated stucco ceilings, added custom blinds, and installed a basement kitchen. Further updates include epoxy coating on the front porch (2020), trees added (2019) and hot water tap/hose (2023) in the backyard, and custom shelving in the primary walk-in closet. With tiled laundry and kitchen flooring, carpeted second floor and basement, and a well-landscaped yard, this home is move-in ready. Conveniently located near schools, parks, transit, and shopping, 36 Oakhurst Drive is a perfect blend of space, upgrades, and location.
Inclusions: All appliances (fridge, stove, dishwasher, washer & dryer), all electrical light fixtures, all window coverings, garage door openers with remotes & smart openers, CCTV + alarm system with Rogers, tankless water heater, A/C & furnace (owned), TVs in primary bedroom and family room.
