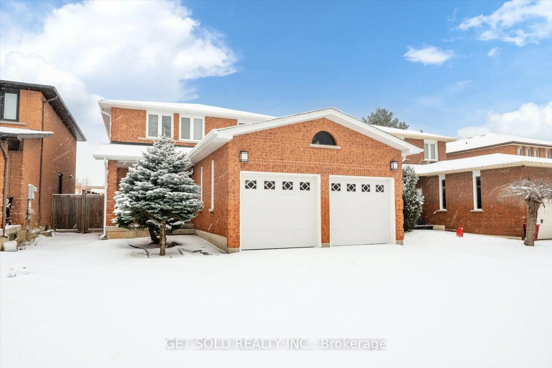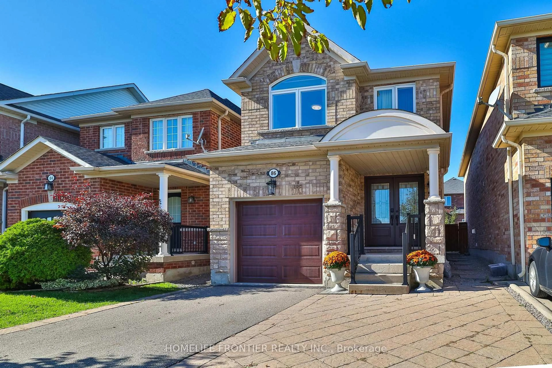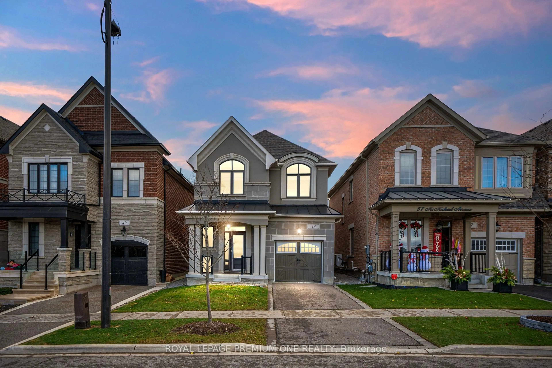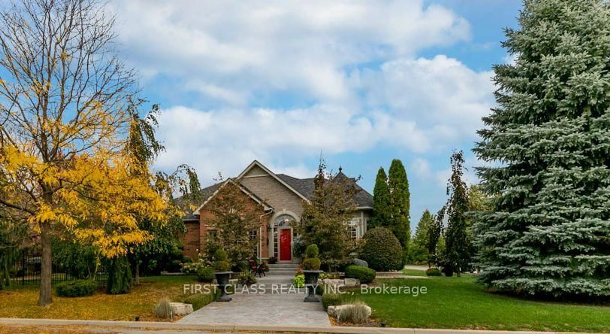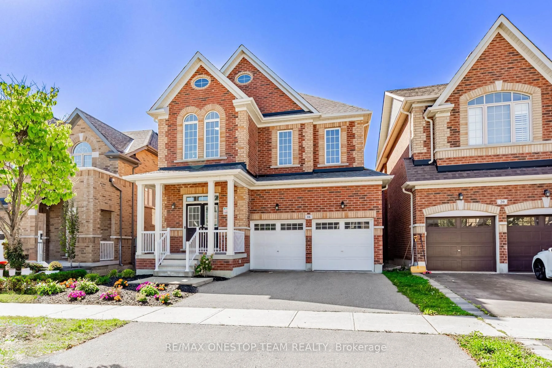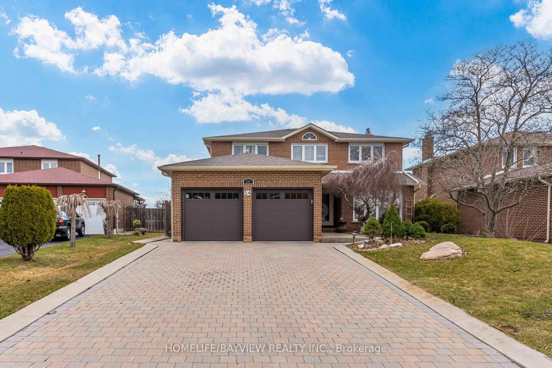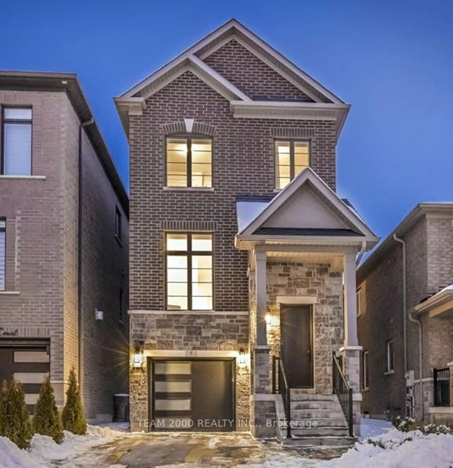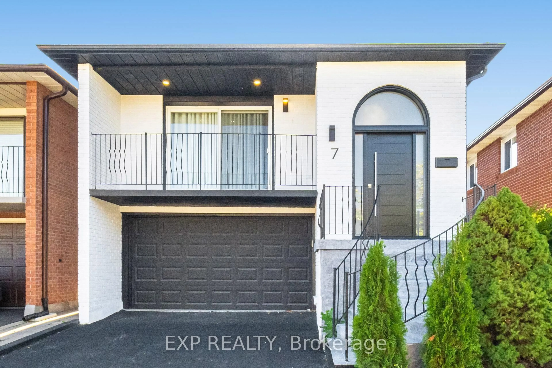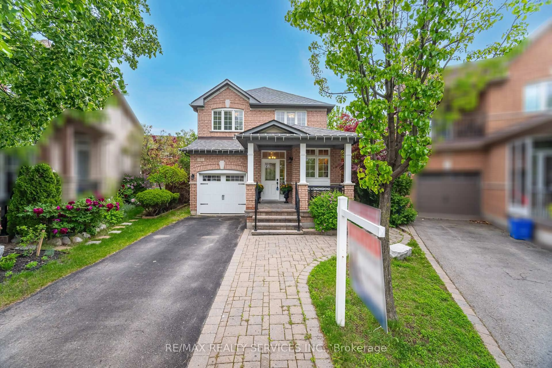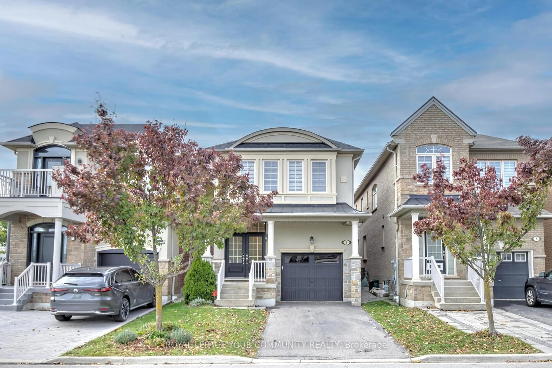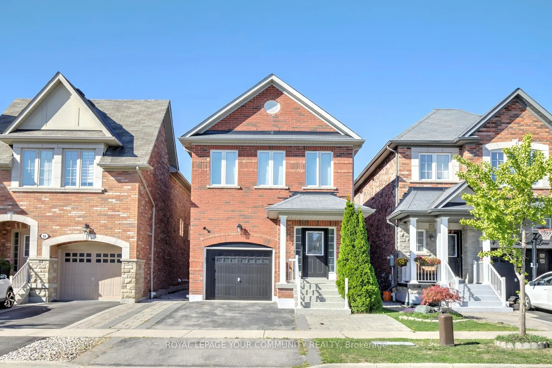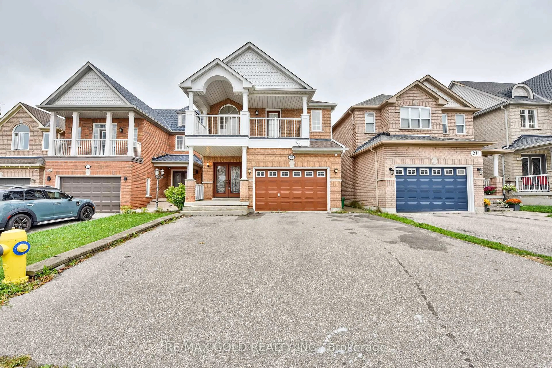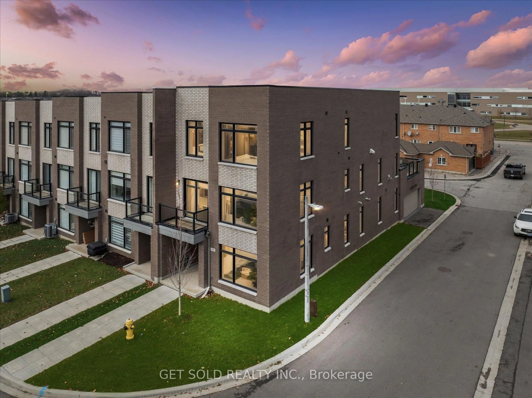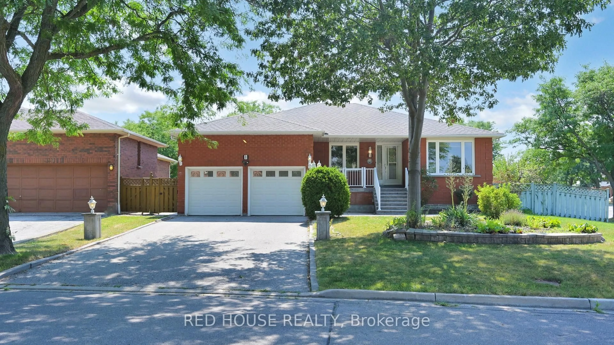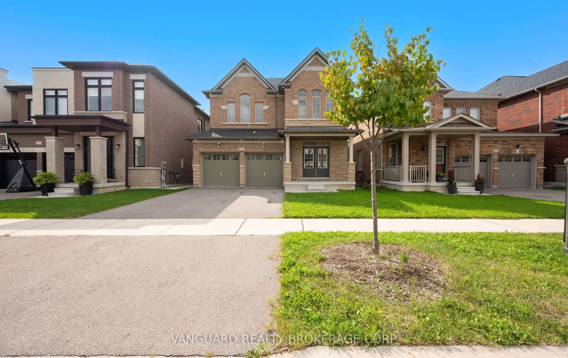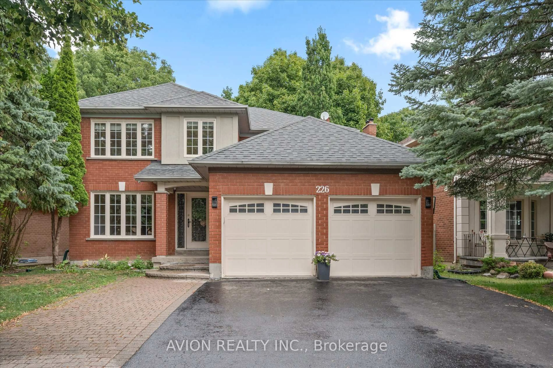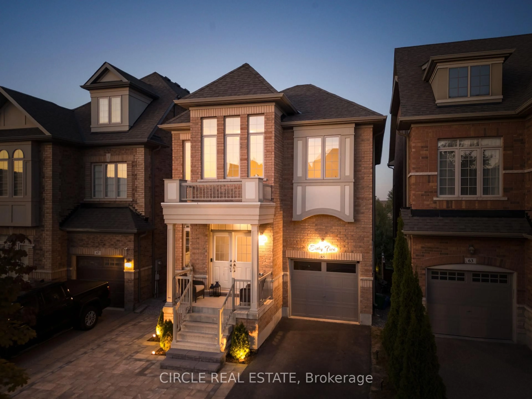Welcome to 47 Venetian Crescent, a Rare and Exquisite Custom Masterpiece! This exceptional home has been thoughtfully renovated with unmatched craftsmanship and attention to detail, designed to impress even the most discerning buyers. Nestled on a quiet, tree-lined family-friendly street and backing onto the serene Chancellor Park, this residence offers a perfect blend of luxury and tranquility. Featuring 3 spacious bedrooms plus a dedicated dressing room, 4 beautifully appointed bathrooms, and a chef-inspired kitchen equipped with high-end appliances, quartz countertops, a sprawling center island, and a bright breakfast area. Enjoy smooth ceilings and pot lights throughout, enhancing the homes modern elegance. The luxurious primary suite boasts a spa-like 5-piece ensuite and adjacent custom-designed dressing room. Step outside to professionally landscaped gardens with irrigation and experience your own private backyard retreat, a true entertainers paradise. Highlights include a heated saltwater inground pool with a tranquil zen waterfall feature, a stunning custom outdoor kitchen complete with built-in Napoleon BBQ and Green Egg Smoker. Welcome to your dream home where sophistication meets comfort and style.
Inclusions: Existing S/S High End Appliances, New Washer/Dryer, Dry Rack, all Elfs, B/I Shelves, Closet Organizers, CVAC, California Shutters, Smart app indoor/outdoor controlled lighting, Sprinkler System, Heated Saltwater inground Pool w/Zen waterfall feature & Pool Equipment incl. extra pool liner, Outdoor B/I Kitchen with B/I lighting and Napoleon BBQ and Green Egg Smoker. Prof. Landscaped W/Irrig/Lighting. Electric car rough-in, Upgraded 200 Amp Service.
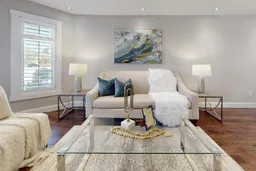 39
39

