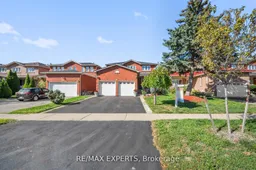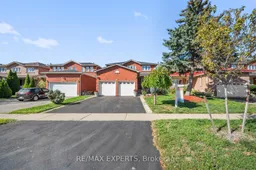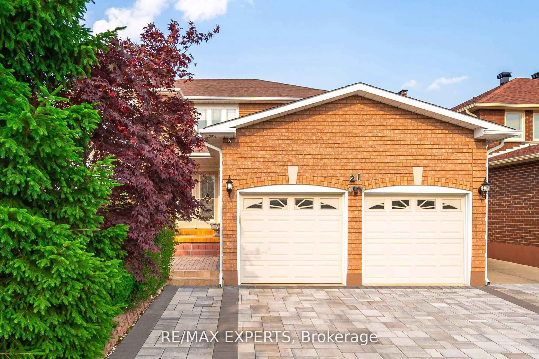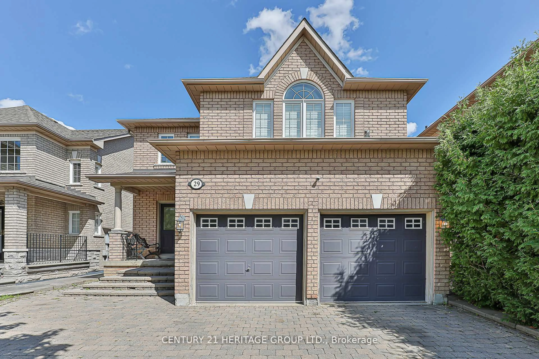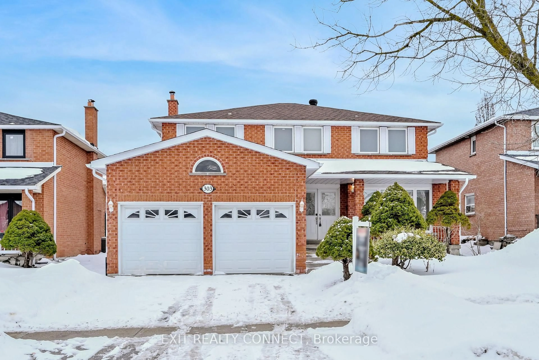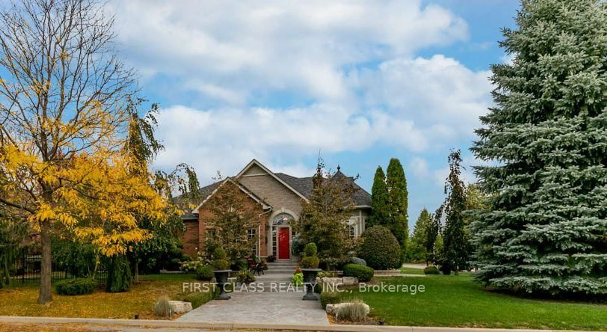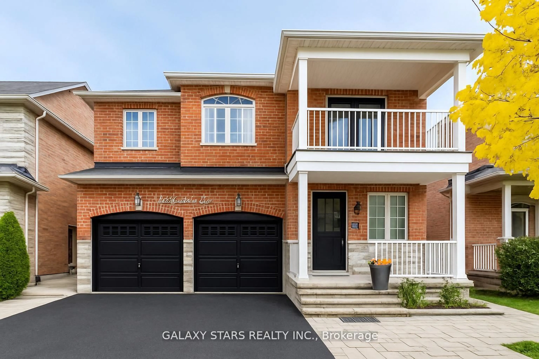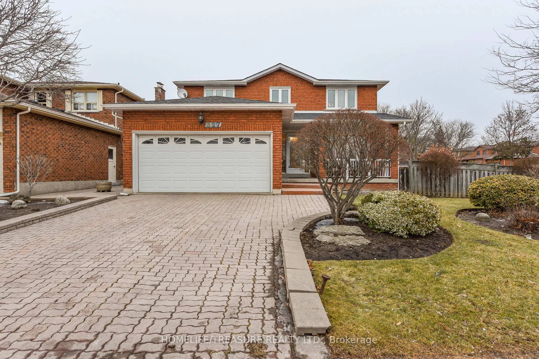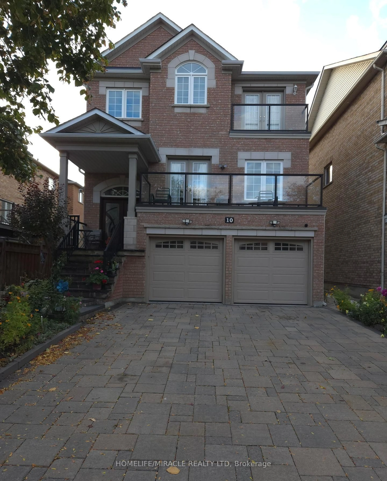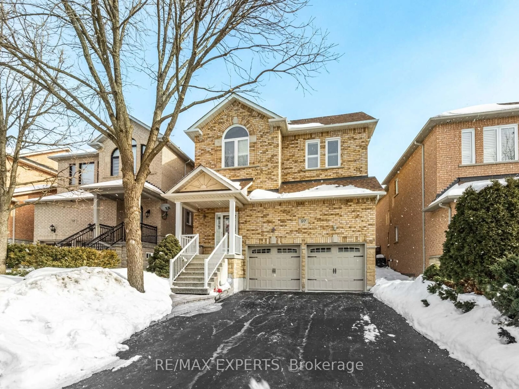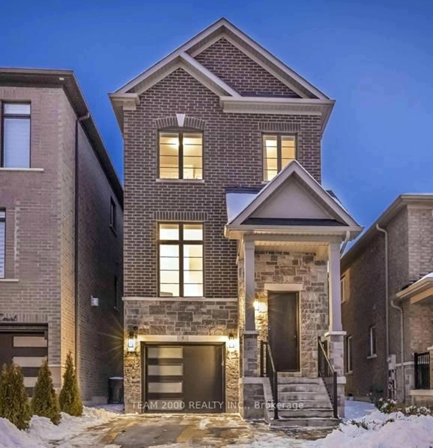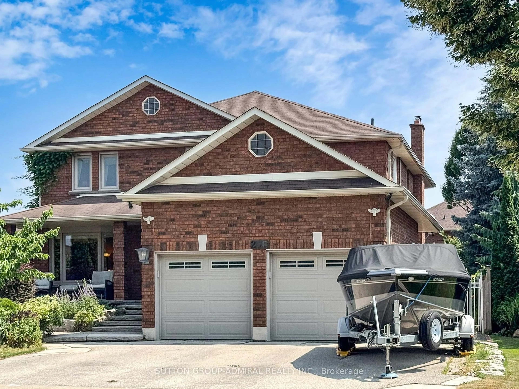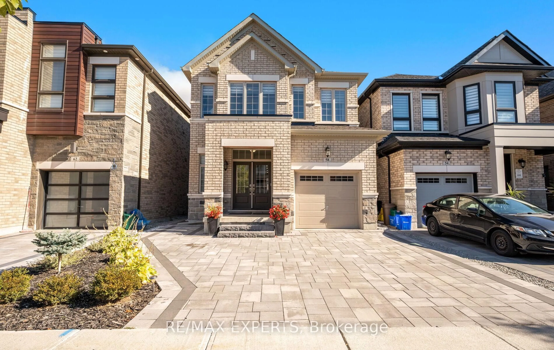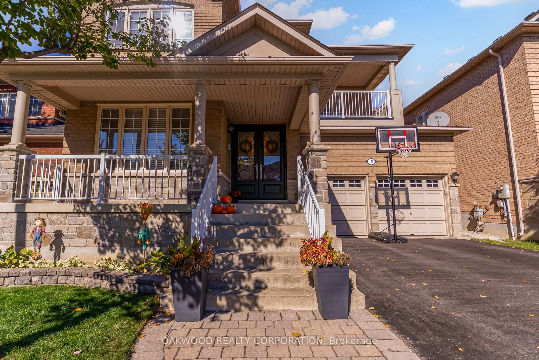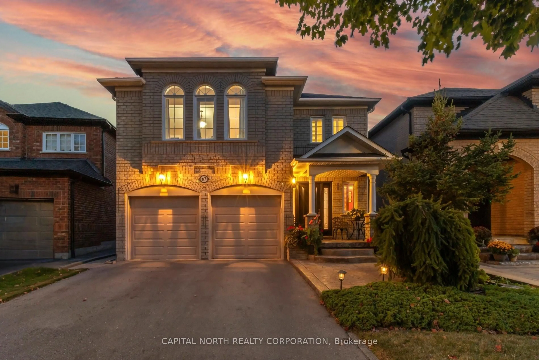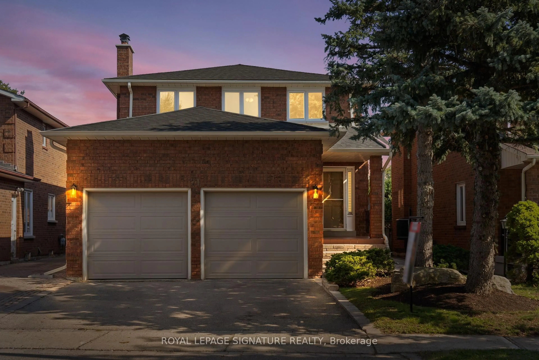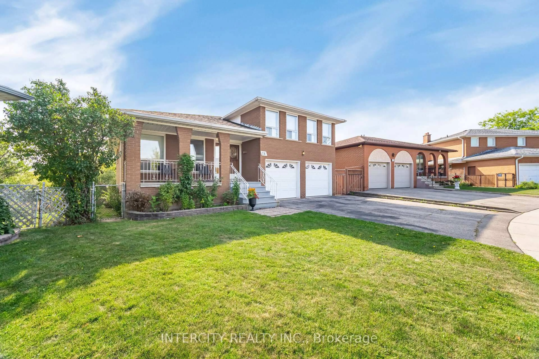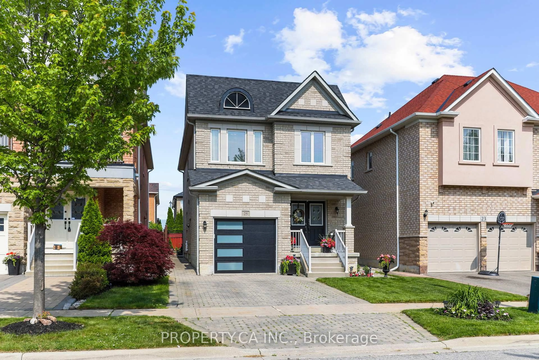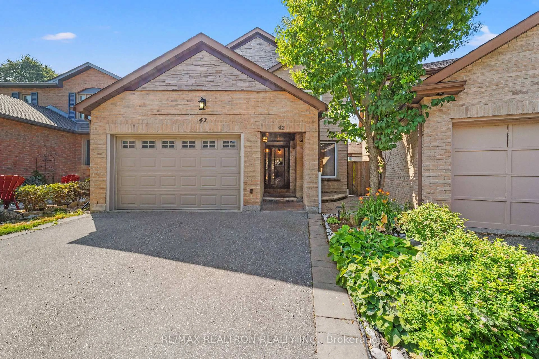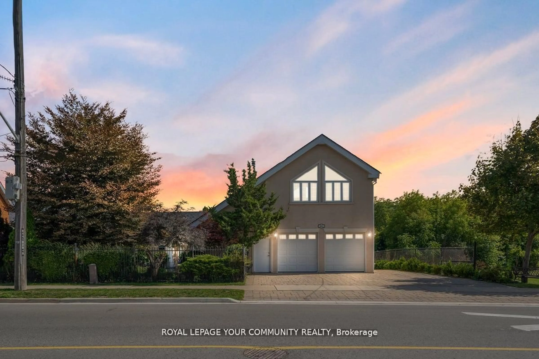Welcome to 118 Chancellor Dr, a spacious and versatile family home nestled in the heart of Woodbridge. This beautifully maintained 4+1 bedroom, 4-bathroom residence offers over 3,700 sq ft of finished living space, making it the perfect blend of comfort, function, and style. The main level features an inviting layout with a formal living room, separate dining room, and a cozy family room that creates the ideal setting for both everyday living and entertaining. The bright eat-in kitchen offers direct access to the backyard, seamlessly extending your living space outdoors. Upstairs, you'll find four generously sized bedrooms, including a primary suite with ample closet space and a private ensuite. The fully finished basement is a true highlight, boasting a separate entrance, second kitchen, full 3-piece bathroom, washer and dryer, and an additional bedroom, perfect for extended family, in-laws, or as an income-generating suite. Outside, the property is beautifully landscaped both in the front and back, creating inviting curb appeal and a private backyard retreat. With a 77/100 Walk Score, you'll enjoy everyday convenience just steps from schools, parks, shops, and amenities, while also being close to major highways for easy commuting. Whether you're looking for a multi-generational home or simply a place to grow into, 118 Chancellor Dr is the one you've been waiting for!
Inclusions: Non-Crystal Elfs & Window Coverings, Kitchen Table + Basement Table, S/S Fridge, Kitchen Stove, Kitchen Dishwasher, Basement Fridge, Basement Stove, Basement Dishwasher, 2 Washers & 2 Dryers
