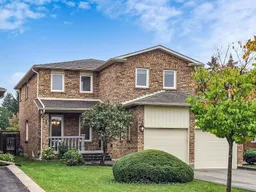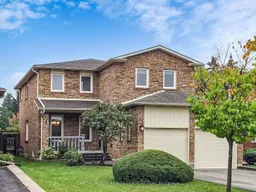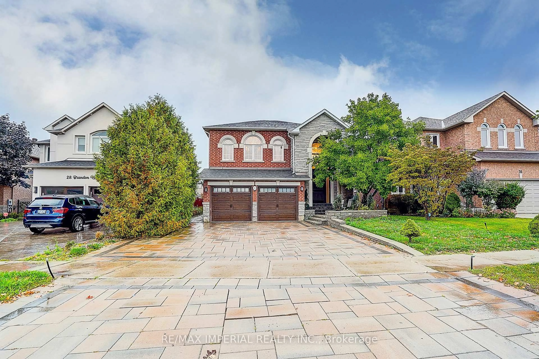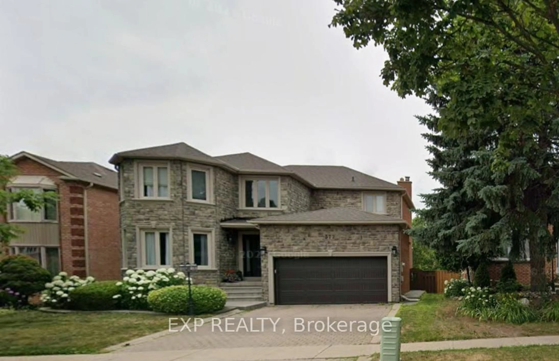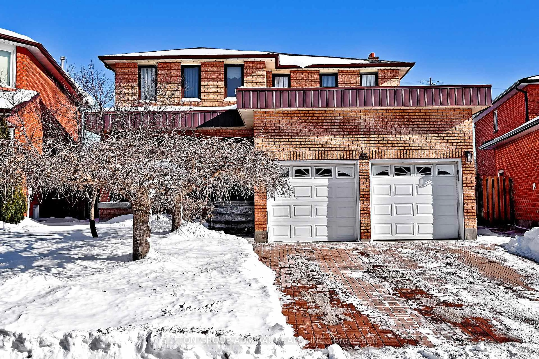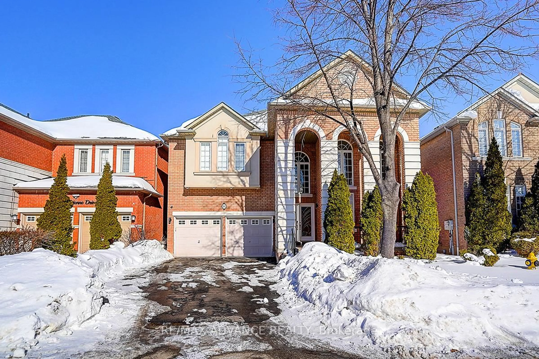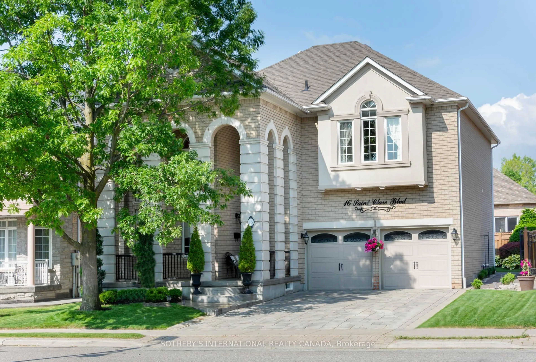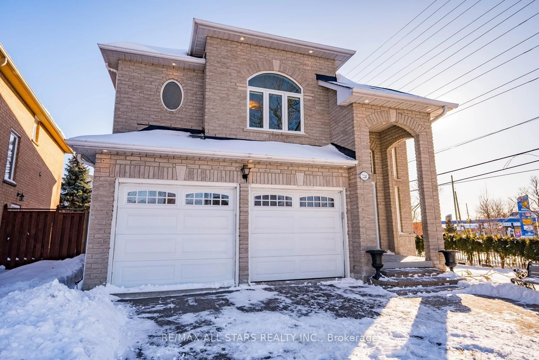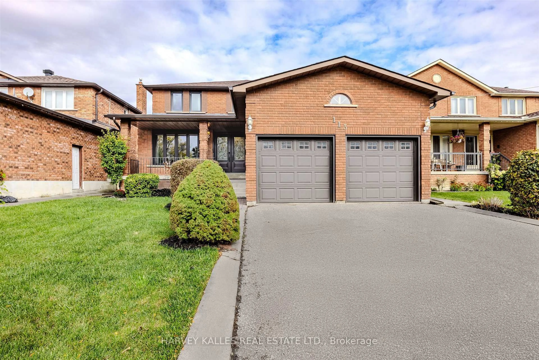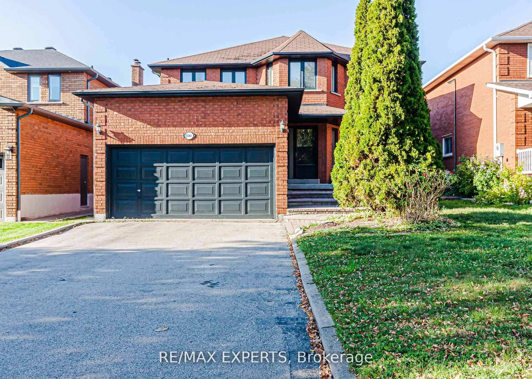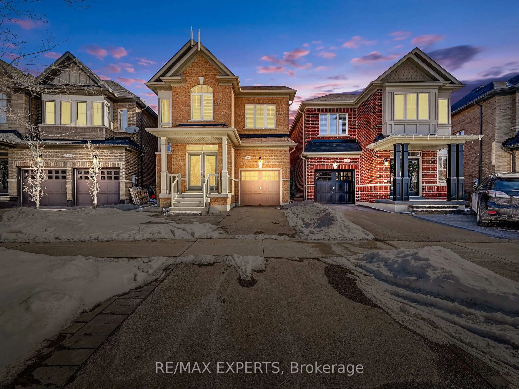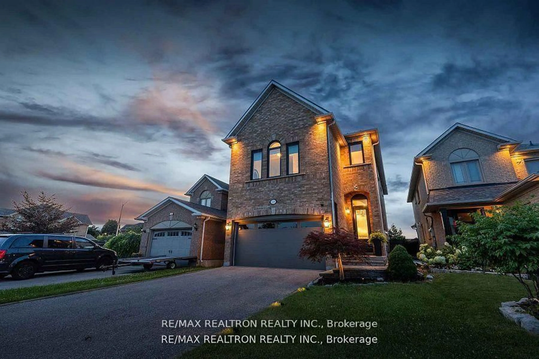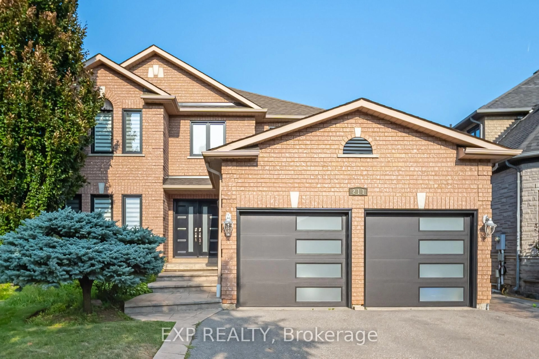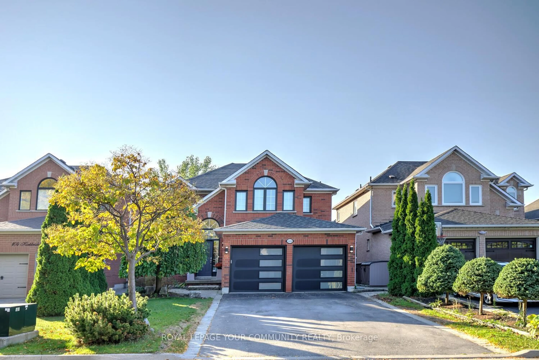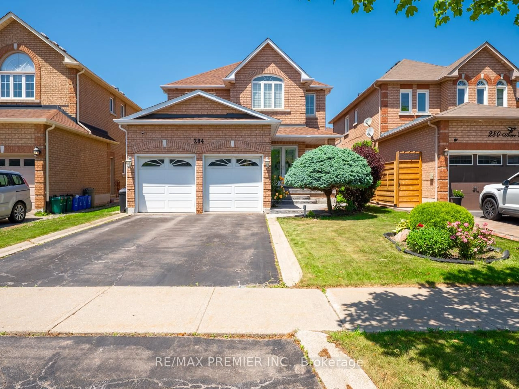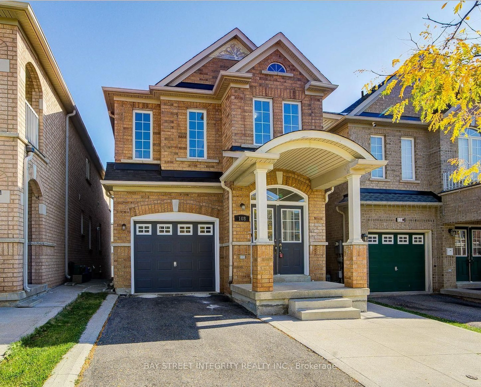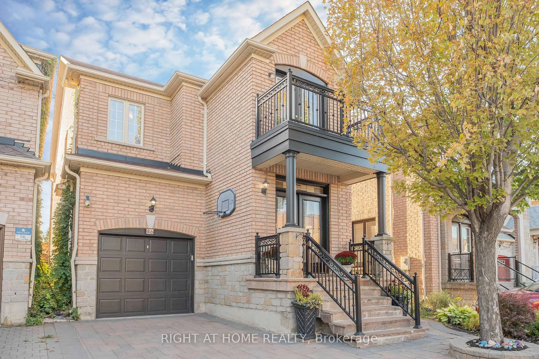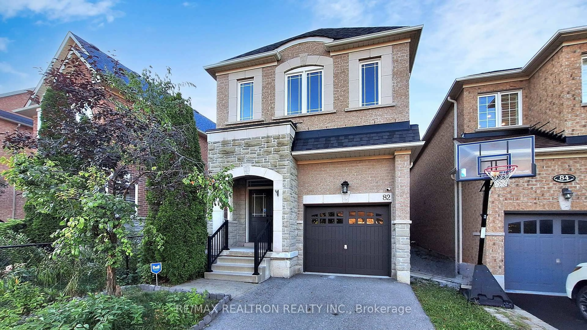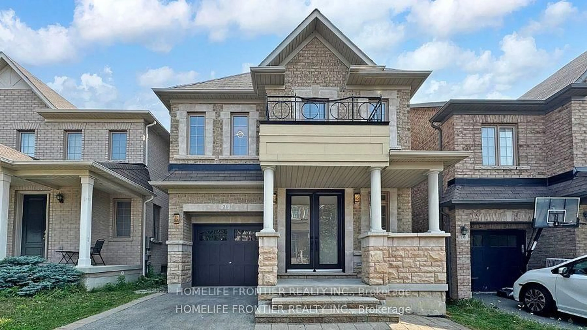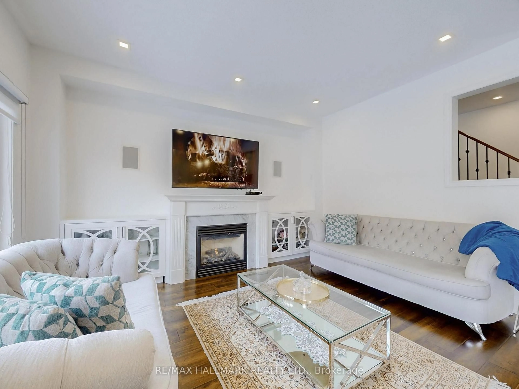Maple-4 Bedroom Detached Home (Approx. 2300 Sq Ft) With 2 Car Garage And Large Double Wide Driveway (NO SIDEWALK!). Fully Landscaped Front Yard With Modern Patio Stone Walkway Leading You To Large Covered Front Porch. Open Foyer Welcomes You To Main Floor- Spacious Kitchen Has A U-Shaped Countertop That Overlooks A Large Breakfast Area With A Walk-Out To The Large Patio And Spacious Rear Yard. Large Family Room Has A Fireplace. Grand Open Concept Living/Dining Room With Hardwood Flooring. Upper Level Boasts Grand Primary Bedroom With A Walk-In Closet, & 4 Piece Ensuite (Separate Shower, Corner Soaker Tub, Vanity With Large Counter). Finished Lower Level With Extended Living Space That Contains A Kitchen, Family Rec Area With Fireplace And An Extended Length Great Room For Large Family Functions And A Convenient 3 Piece Bath. Located On A Friendly Street, Close To Schools, Parks, Shopping, Transit (Maple Go Station), Vaughan Civic Centre And Much More!
Inclusions: Include All Existing Appliances, Upper Level Fridge, Stove, Built-In Dishwasher, Lower Level Fridge & Stove, Washer/Dryer On Main. All Window Coverings And Light Fixtures, Garage Door Openers.
