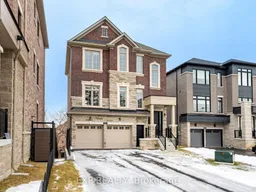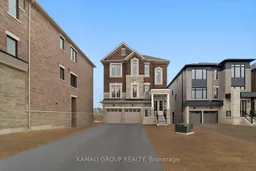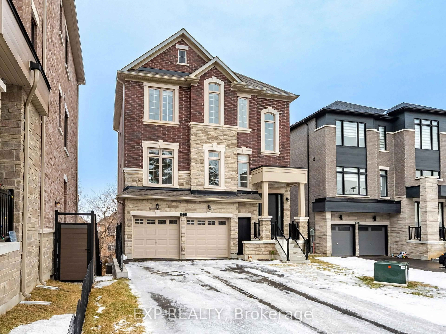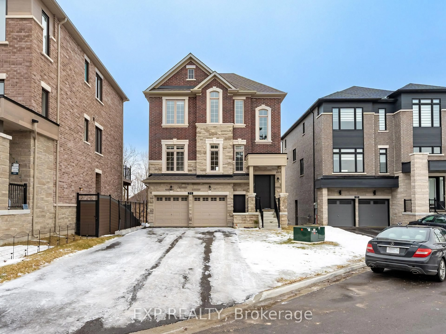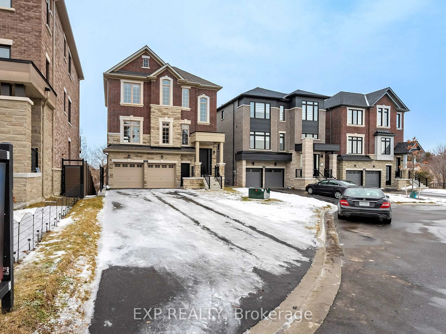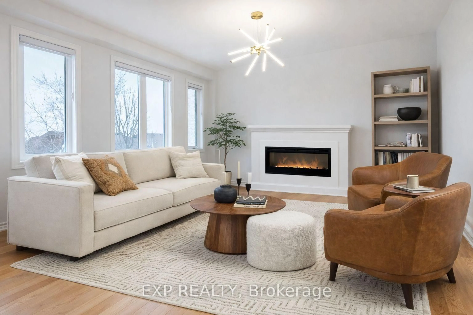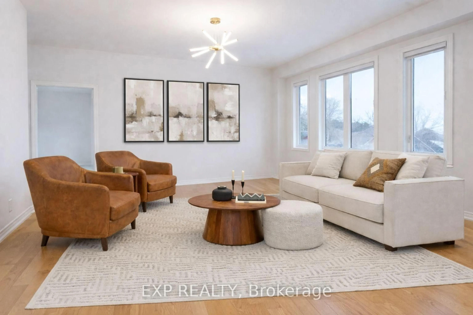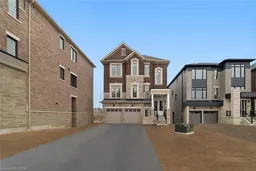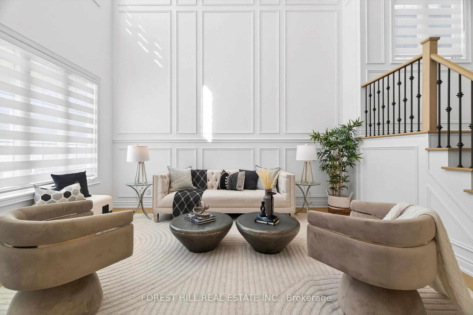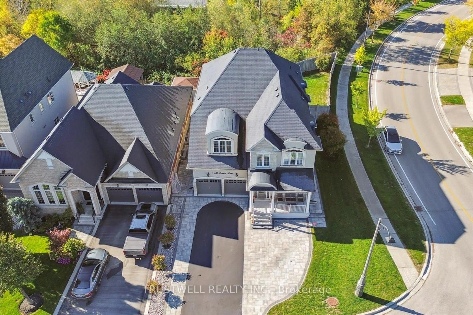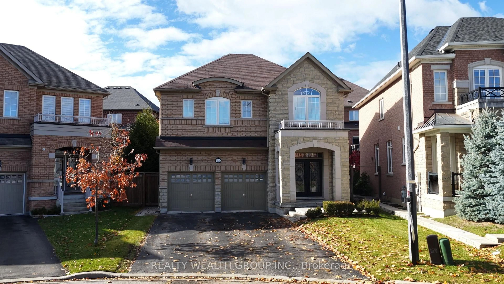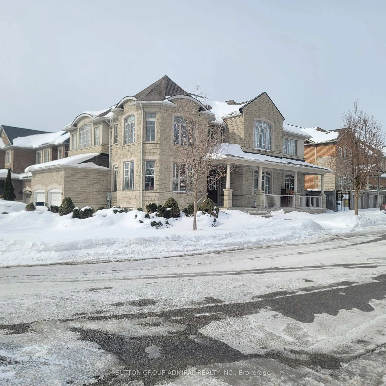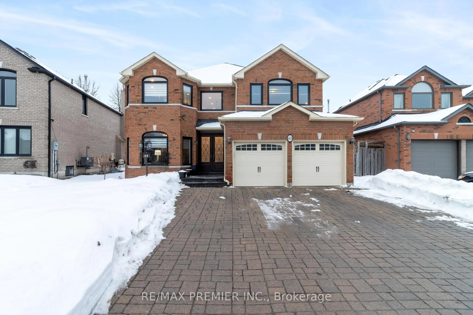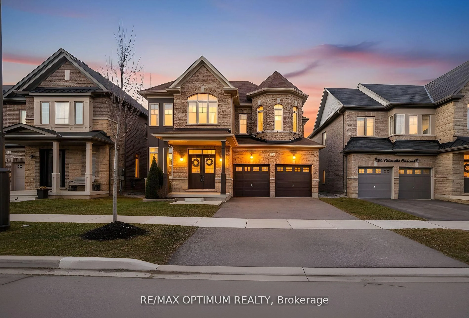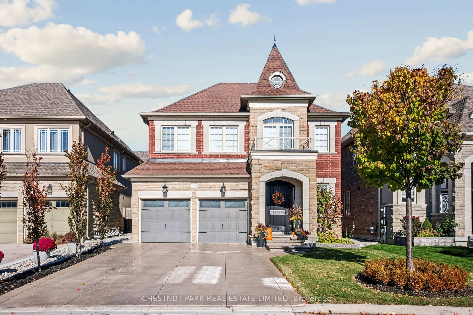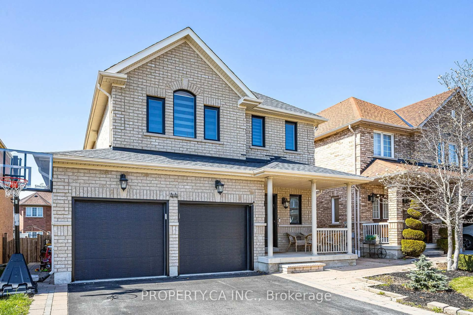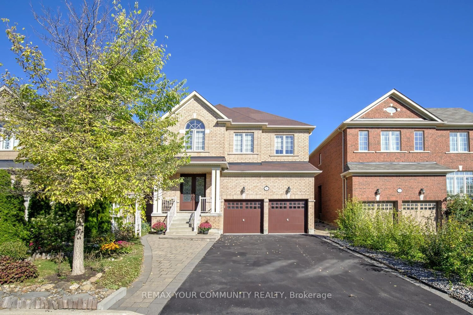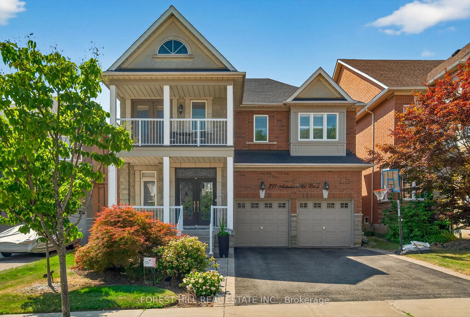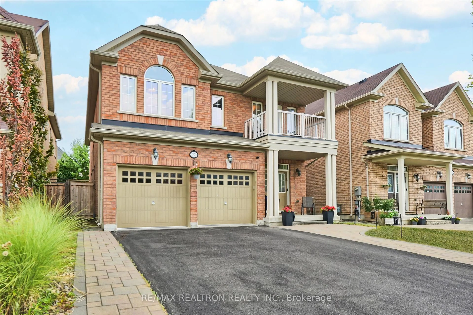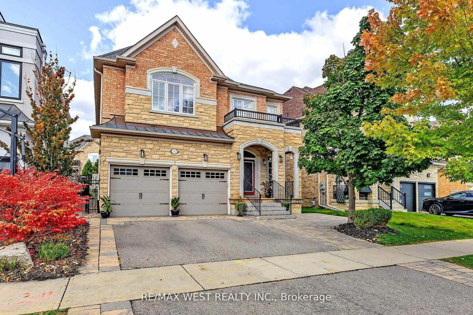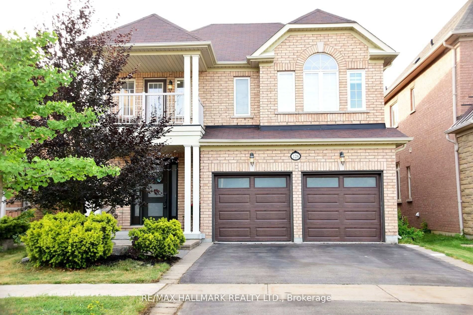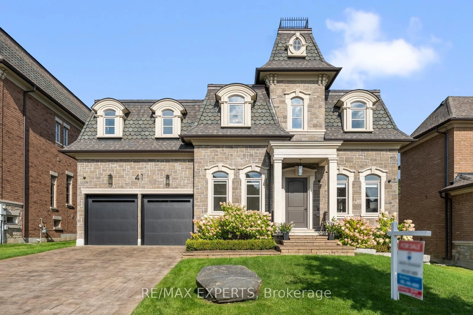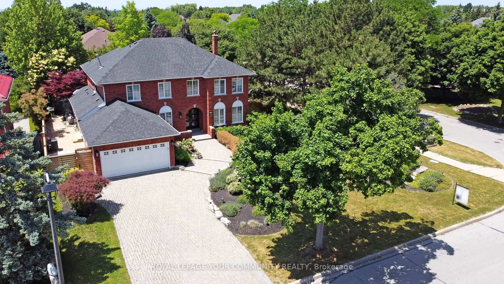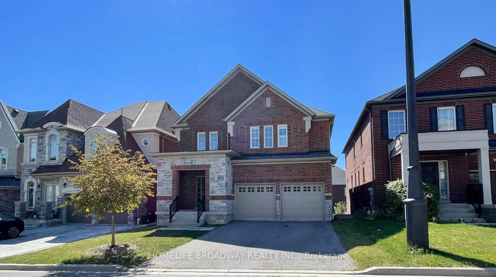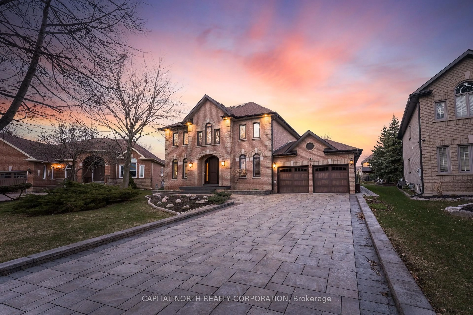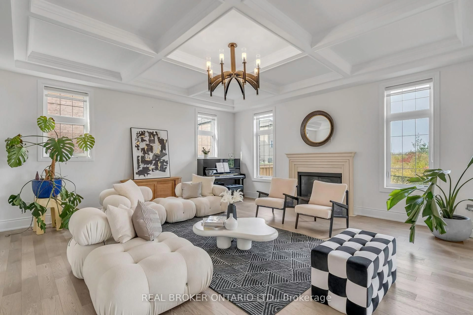51 Ahchie Crt, Vaughan, Ontario L6A 5E5
Contact us about this property
Highlights
Estimated valueThis is the price Wahi expects this property to sell for.
The calculation is powered by our Instant Home Value Estimate, which uses current market and property price trends to estimate your home’s value with a 90% accuracy rate.Not available
Price/Sqft$549/sqft
Monthly cost
Open Calculator
Description
Rarely Offered THREE Fully Self-Contained Apartments! Each With Their Own Separate Entrances, The Home Is Ideal For Multigenerational Living Or Excellent Potential Rental Income. Welcome To 51 Ahchie Court, A Rare Offering Of Refined Modern Luxury Backing Onto Private Mature Trees. This Exceptional Three-Storey Detached Residence With A Finished Walk-Out Basement Delivers Over 3,000 Sq Ft Of Impeccably Designed Living Space, Gracefully Set On A Quiet, Child-Safe Cul-De-Sac. Showcasing 9-Foot Ceilings Throughout, A Total Of 5 Spacious Bedrooms And 5 Elegantly Appointed Washrooms, The Home Features A Bright, Open-Concept Layout Thoughtfully Designed For Sophisticated Living And Effortless Entertaining. Warm Hardwood Flooring On The Main And Second Levels, Complemented By Laminate Flooring In The Basement, Enhances The Home's Timeless Appeal. The Chef-Inspired Eat-In Kitchen Boasts Granite Countertops, A Unique Backsplash, And Premium Appliances, Seamlessly Extending To A Private Deck-An Inviting Outdoor Retreat. The Primary Suite Is A True Sanctuary, Complete With A Spa-Like Five-Piece Ensuite, Expansive Walk-In Closet, And Private Balcony. An Above-Grade Recreation Room And A Third Bedroom With Semi-Ensuite Provide Flexible, Functional Living Spaces. Additional Highlights Include A Walk-Out Basement, Separate Entrance To The Main Floor Apartment, Third-Level Laundry, Hardwood Stairs, Smart Home Technology, A Fireplace, And A Two-Car Garage. With Approximately $70,000 In Upgrades, And Ideally Located Near Parks, Walking Trails, Schools, Vaughan Mills Mall, Highways 407 & 400, Rutherford GO Station, And The Vaughan Metropolitan Centre TTC Subway, This Distinguished Residence Offers An Exceptional Blend Of Luxury, Versatility, And Everyday Convenience.
Property Details
Interior
Features
Main Floor
Rec
4.87 x 3.75Juliette Balcony / O/Looks Backyard / Separate Rm
4th Br
3.04 x 2.97Closet / O/Looks Backyard
Exterior
Features
Parking
Garage spaces 2
Garage type Built-In
Other parking spaces 4
Total parking spaces 6
Property History
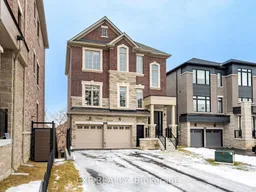 38
38