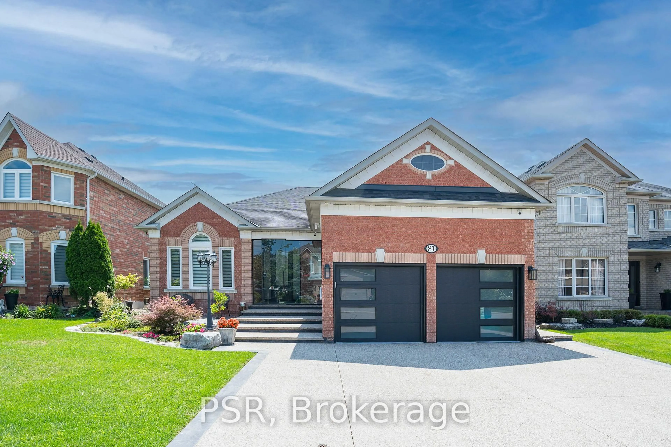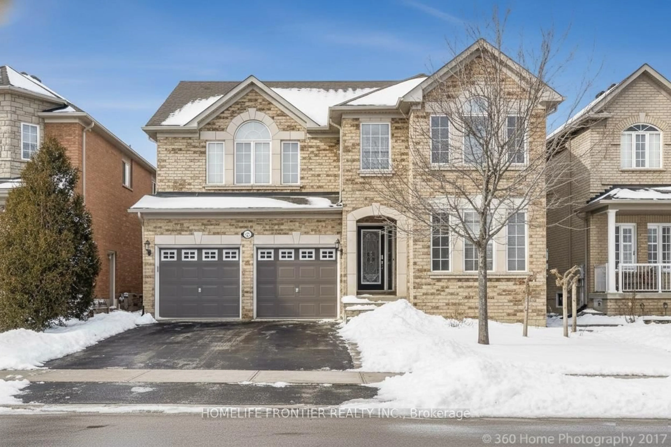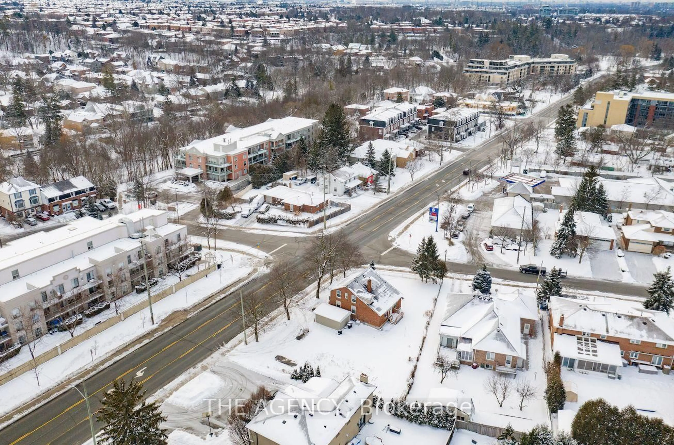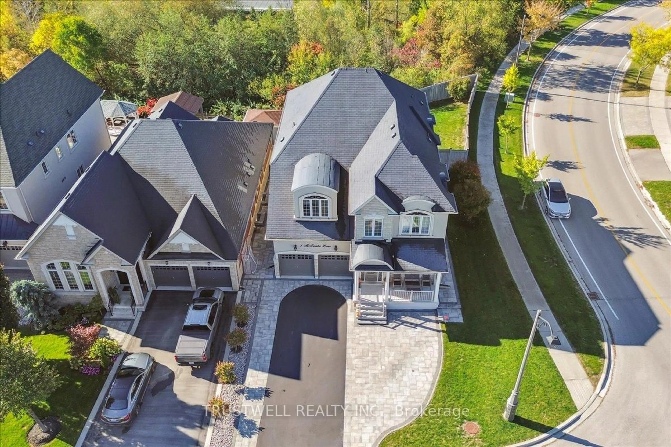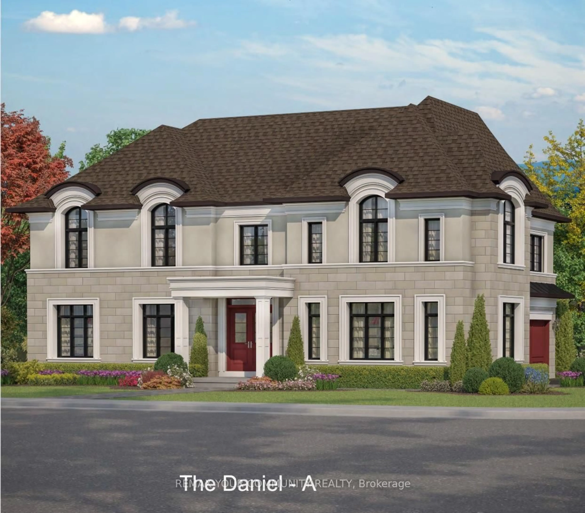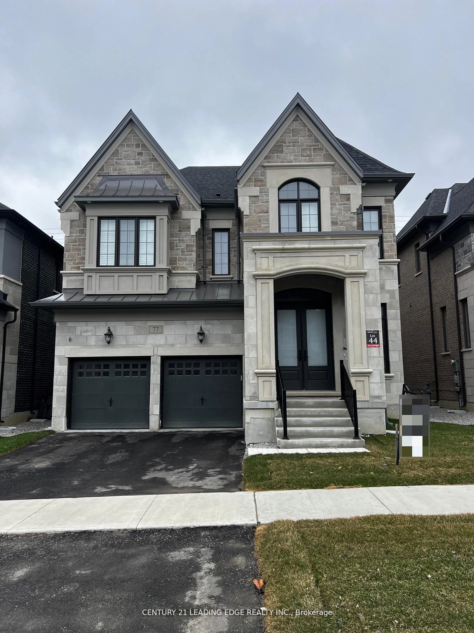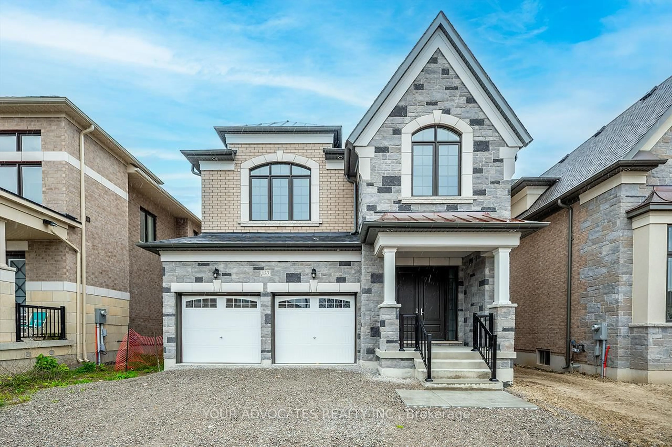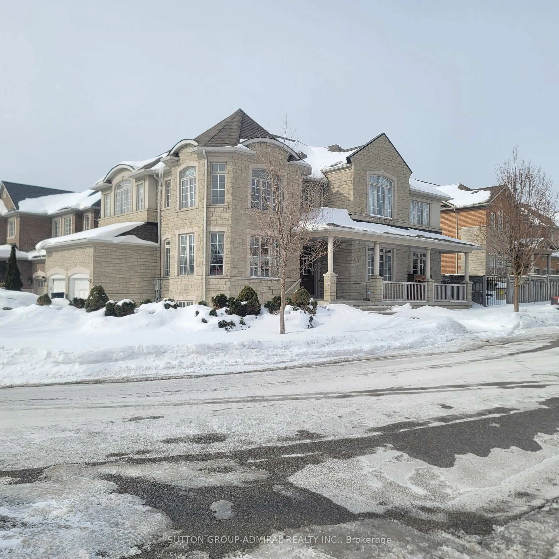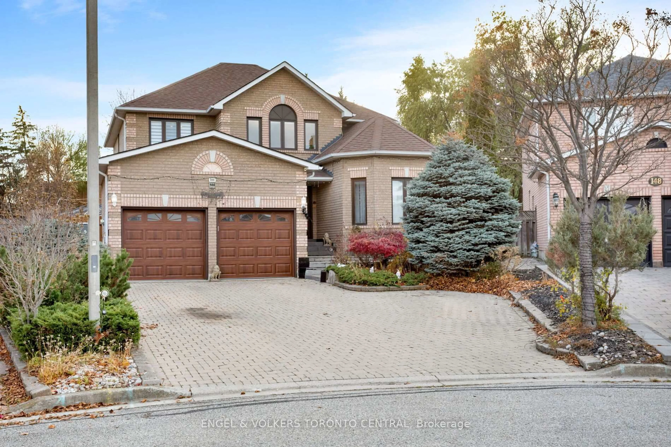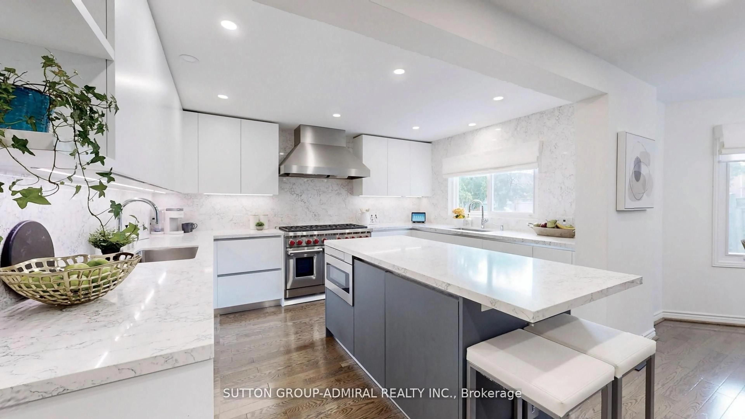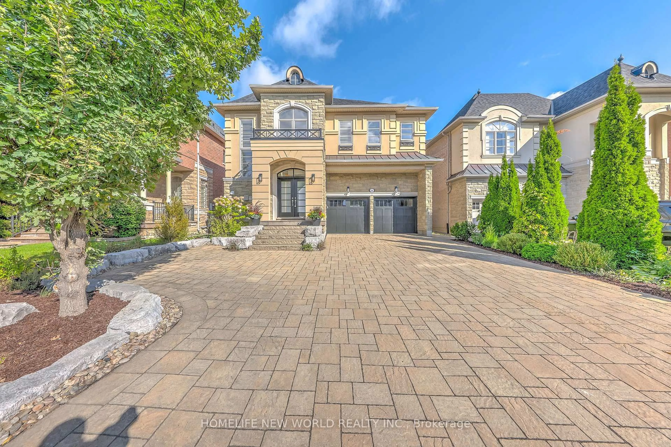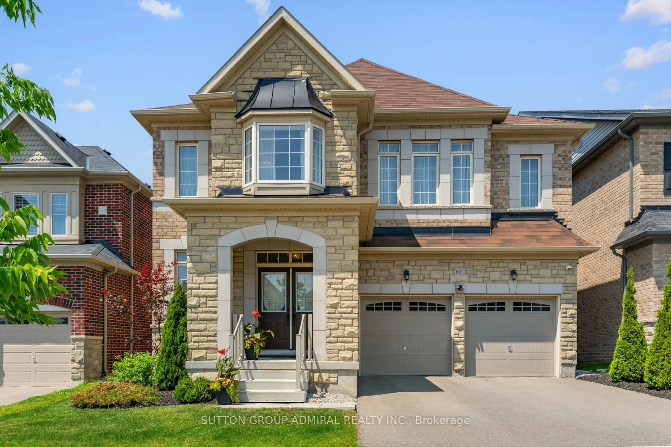Tucked away on a dead-end street is the epitome of gracious family living. Whether you cherish Saturday morning road hockey, Sunday afternoon BBQ's or just the calm quiet provided by a serene enclave,39 Newport Sq is your next perfect residence. This large 2-storey home offers over 3200 square feet above-grade with 4 oversized bedrooms, 3 bathrooms, a main floor family room, an attached double garage, and a double-wide private driveway. First impressions matter and this home knocks it out of the park! Just completed in August 2025, the home is set just beyond a magnificent new driveway and new modern double garage doors. Step inside to be met with a sweeping staircase and a main floor that is equally ideal for entertaining, settling in by the fire to watch a movie or huddling around the kitchen island trying to get through the day's homework. This really is the perfect multi-functional home. Walk inside & feel comfort with a bright and inviting LR/DR combination, perfect for holiday gatherings. Meander down the hall (recently renovated with new flooring) lies a large multifunctional office or homework hub suitable for multiple users. Just beyond, the main floor family room encourages use by offering a cozy electric fireplace, gorgeous built-ins and focal wall, and ample space to simply put your feet up. The oversized kitchen offers the perfect amount of prep space, storage space, and brightly lit eat-in area, with a w/o to the backyard. Main floor laundry room & powder room complete the main level. Upstairs, prepare for the unexpected. The primary suite is a true sanctuary: expansive and serene, offering ample space for a private lounge or sitting area. The luxurious ensuite bathroom exudes spa-like tranquility, featuring contemporary finishes, a gorgeous soaker tub, ample counter space, and an abundance of natural light. 3 other large bedrooms + a full 5 pc bathroom finish off the upper level. Schools, shopping & transit make this a perfect choice for your family.
Inclusions: S/S Kitchen Aid fridge/freezer combo; Kitchen Aid stove with four burner electric stove; Panasonic microwave oven, S/S Bosch dishwasher; electric fireplace; LG Washer & Dryer, Garage Door Remote Control; All Electric Light Fixtures, All Window Coverings, All cupboard/closet organizers.
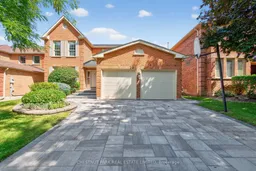 49
49

