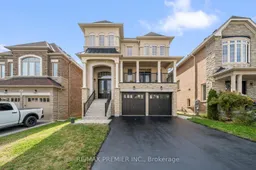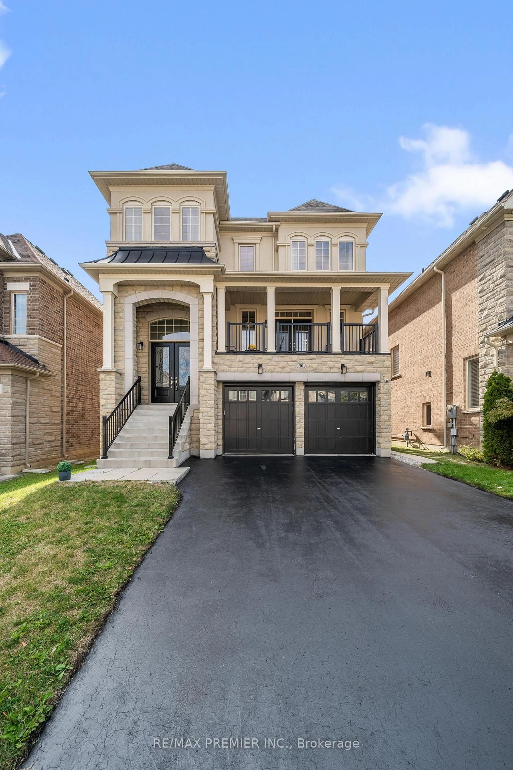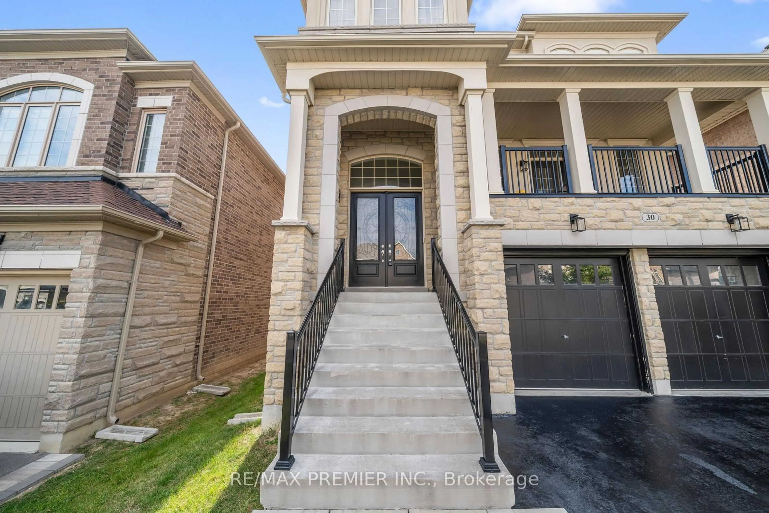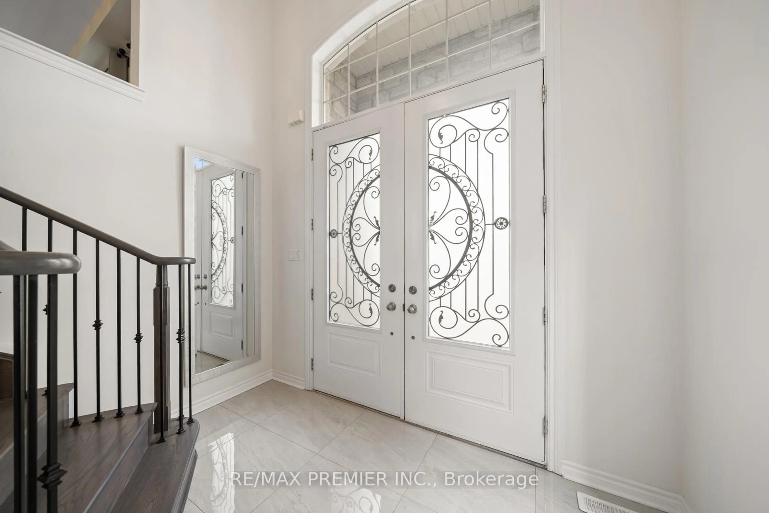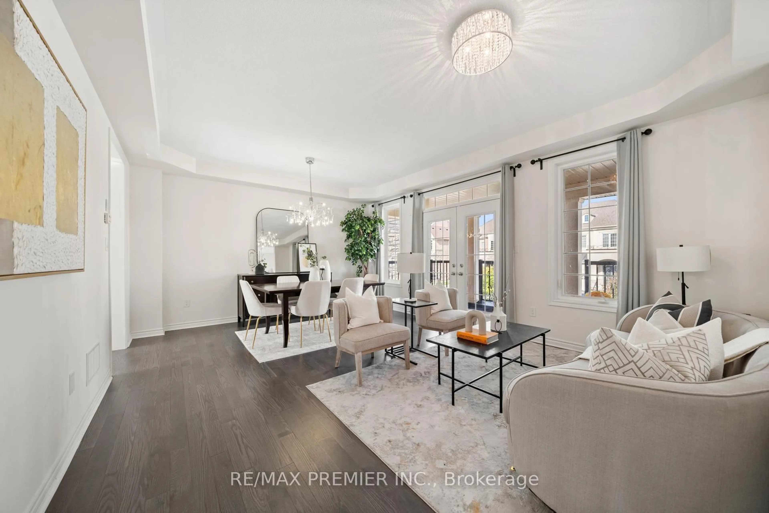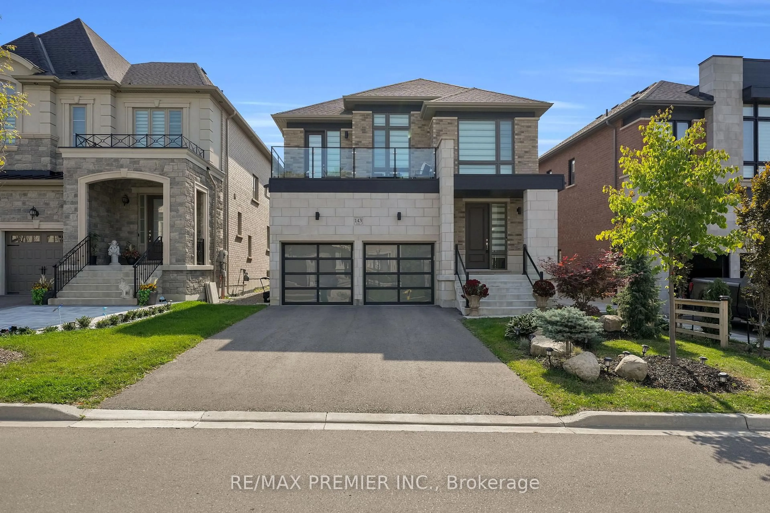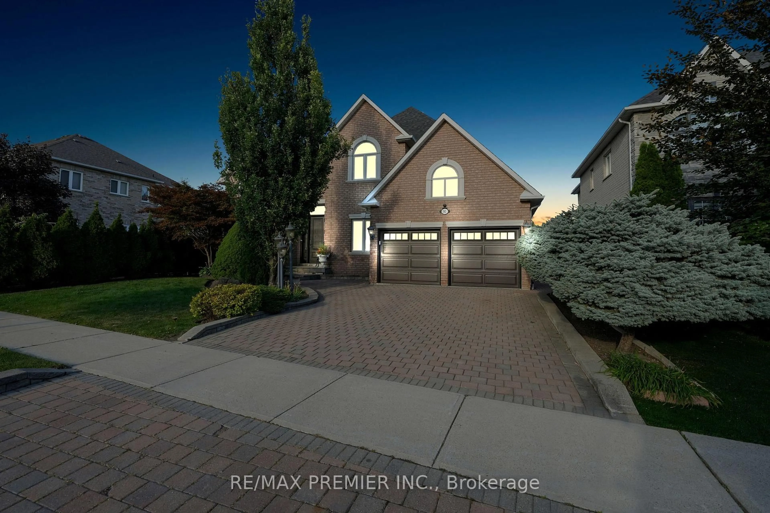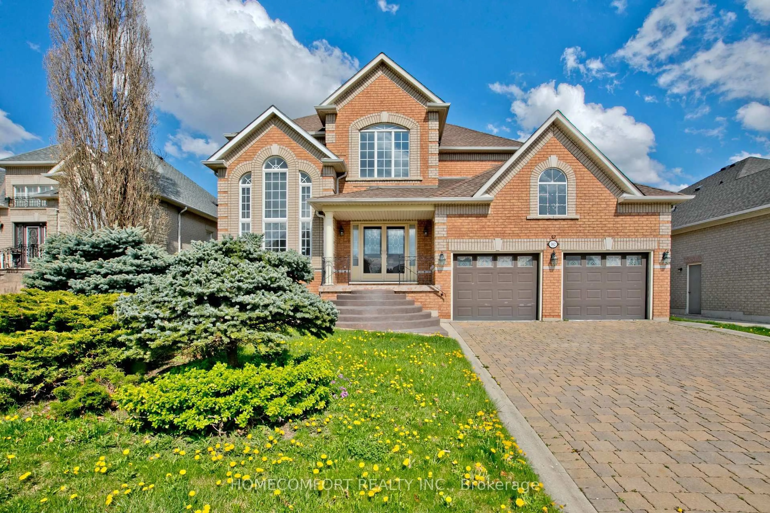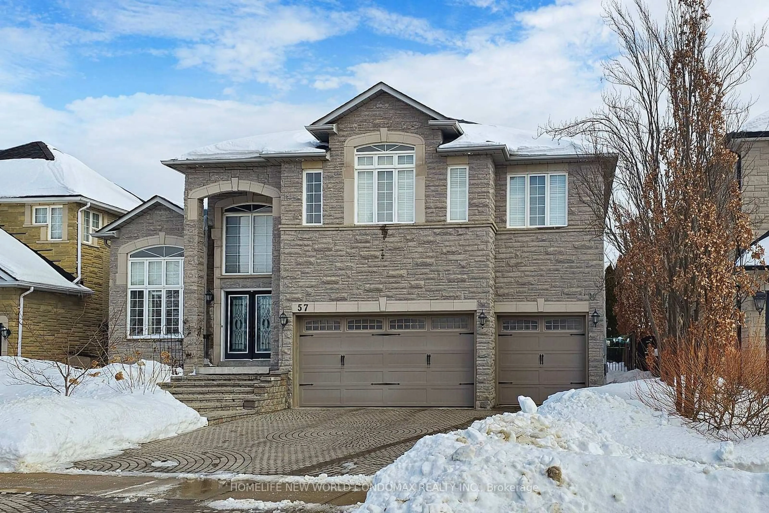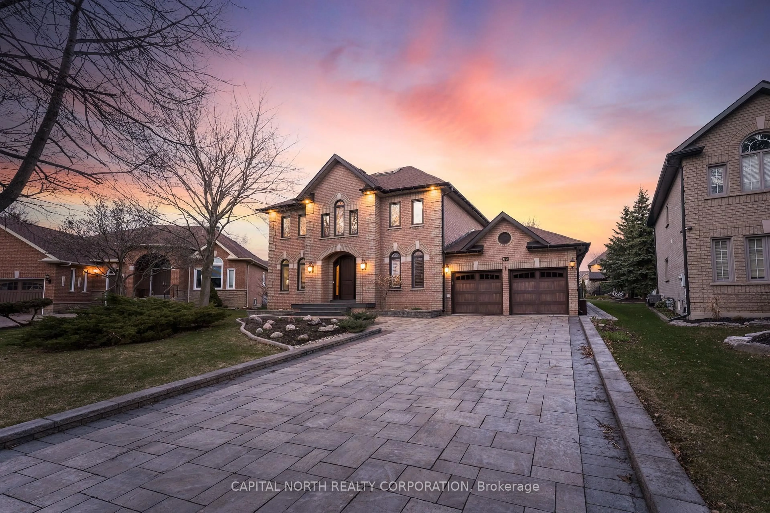30 Bannockburn Dr, Vaughan, Ontario L4H 4P8
Contact us about this property
Highlights
Estimated valueThis is the price Wahi expects this property to sell for.
The calculation is powered by our Instant Home Value Estimate, which uses current market and property price trends to estimate your home’s value with a 90% accuracy rate.Not available
Price/Sqft$588/sqft
Monthly cost
Open Calculator
Description
Welcome To 30 Bannockburn Drive A Luxury Valleydale Model In Prestigious Valleybrooke Estates, Vaughan. Experience Refined Living In This Stunning Executive Home Built By Medallion Developments, Located In The Highly Sought-After Valleybrooke Estates. This Valleydale Model Offers Over 3,400 Sq. Ft. Of Beautifully Designed Space, Featuring Exceptional Upgrades And A Functional Layout Perfect For Families And Entertainers Alike. Main Floor Highlights: Open-Concept Layout With Large Principal Rooms Chef-Inspired Kitchen With Two Stone Islands, A Walk-In Pantry, And A Seamless Flow To The Family Room Walkout To Upper Deck From The Kitchen/Family Area, Ideal For Outdoor Gatherings. Elegant Living And Dining Rooms With Walkout To Front Balcony Designer Finishes And Premium Flooring Throughout Second Floor Features:4 Spacious Bedrooms With Hardwood Flooring Throughout Primary Suite With Walk-In Closet And Luxurious 6-Piece Ensuite Upper-Level Laundry Room With Custom Cabinetry Bright, Spacious Layout Designed For Comfort And Functionality Lower Level / Basement :Fully Finished 1-Bedroom Apartment Separate Side Entrance And Walkout To Backyard Open-Concept Living Area With Kitchen Ideal For Extended Family Or Rental Income Additional Features: Over 3,400 Sq. Ft. Of Living Space Double-Car Garage And Parking For 4 Vehicles No Sidewalk Located Minutes From Highways 400 & 427, Cortellucci Vaughan Hospital, Top-Rated Schools, Shopping Centres, And All Amenities. A True Showstopper Move-In Ready Luxury Living Awaits! FLOOR PLANS ATTACHED
Property Details
Interior
Features
Main Floor
Living
5.79 x 4.45hardwood floor / Combined W/Dining / W/O To Balcony
Breakfast
3.66 x 3.05Ceramic Floor / Open Concept / W/O To Deck
Family
5.3 x 3.66hardwood floor / Fireplace / Family Size Kitchen
Dining
5.79 x 4.45hardwood floor / Combined W/Living / Open Concept
Exterior
Features
Parking
Garage spaces 2
Garage type Built-In
Other parking spaces 4
Total parking spaces 6
Property History
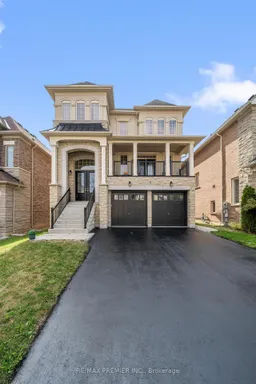 44
44