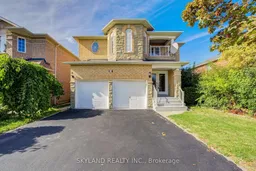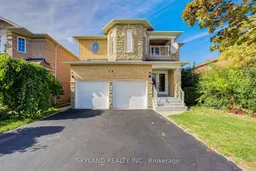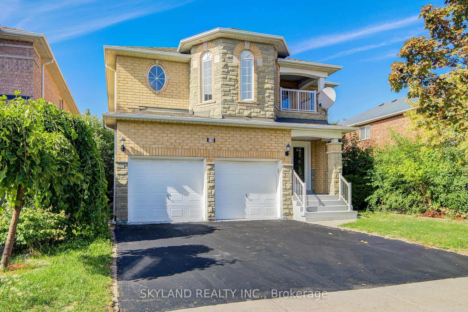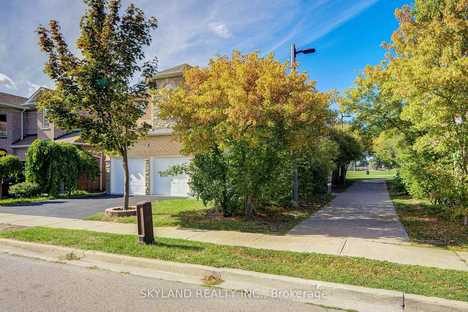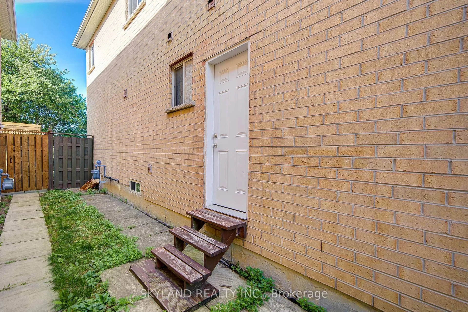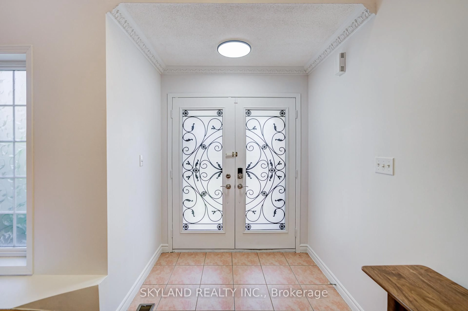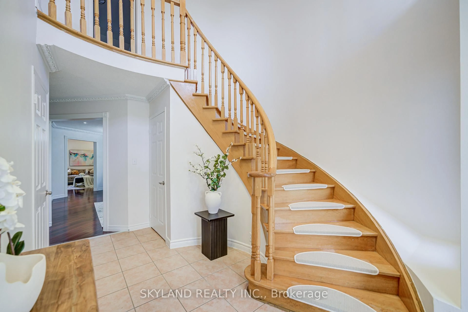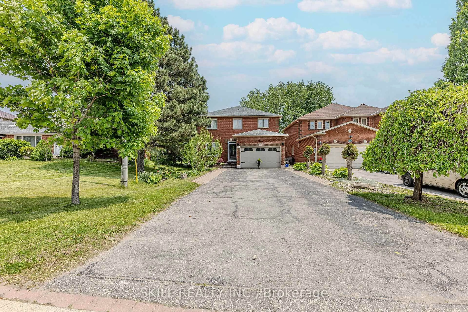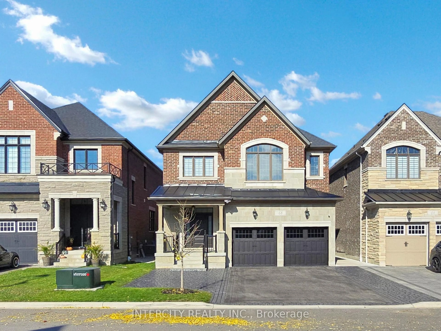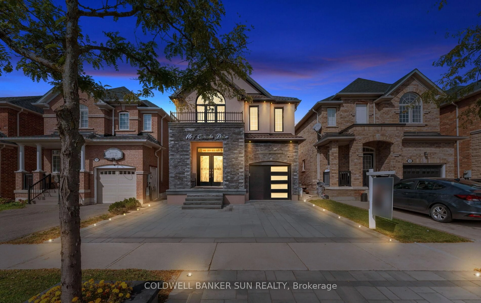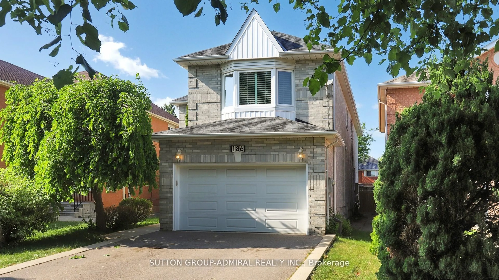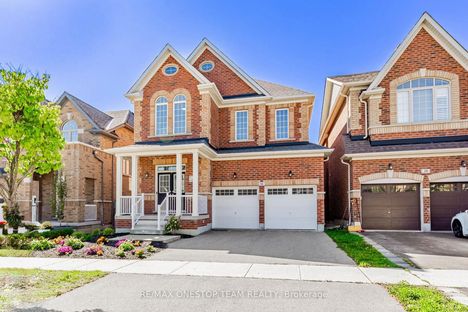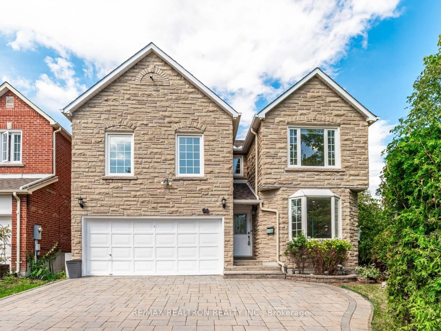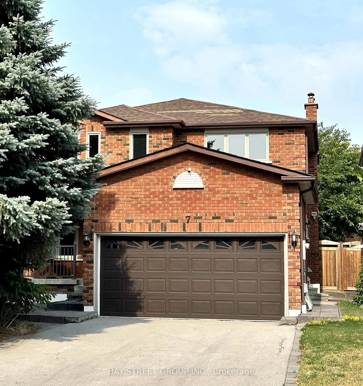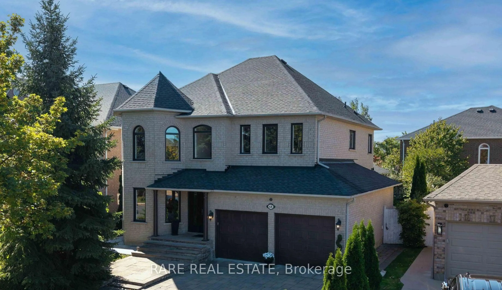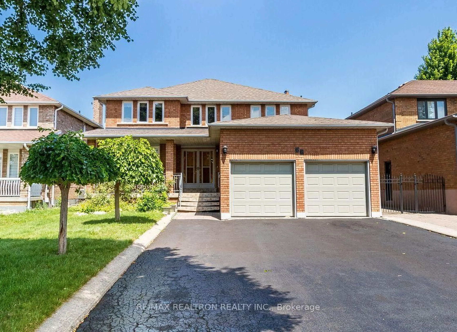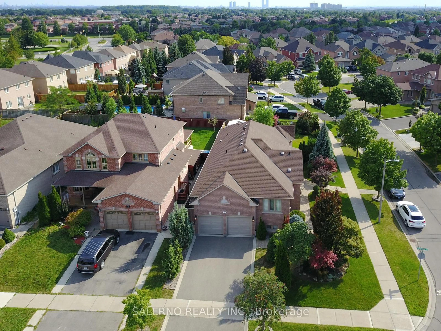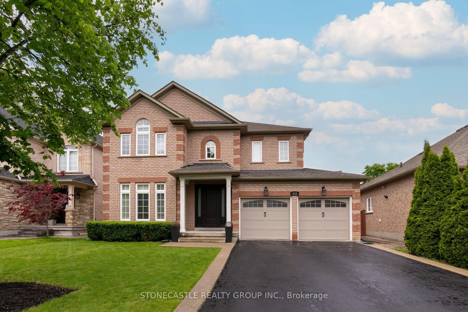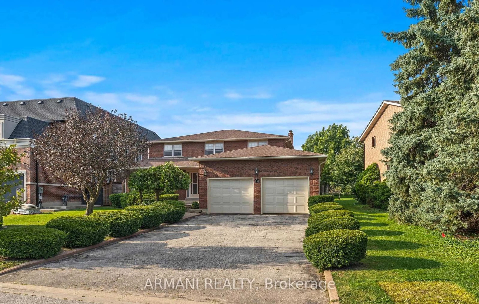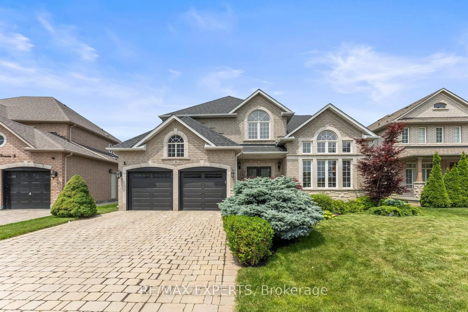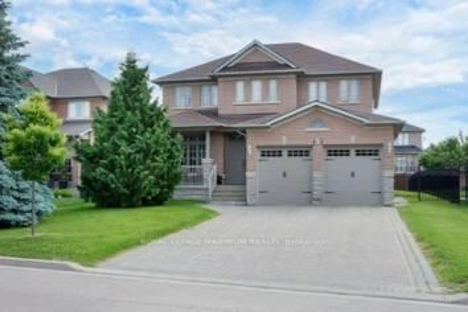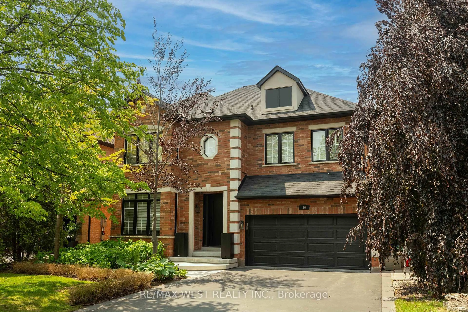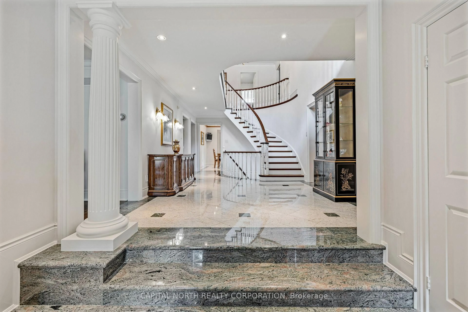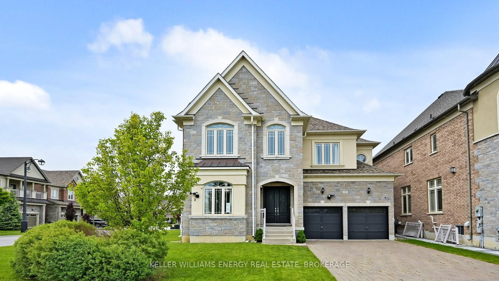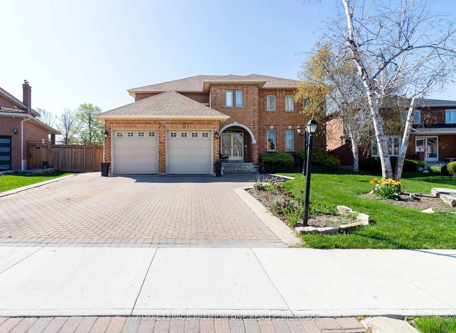78 Monteith Cres, Vaughan, Ontario L6A 3M9
Contact us about this property
Highlights
Estimated valueThis is the price Wahi expects this property to sell for.
The calculation is powered by our Instant Home Value Estimate, which uses current market and property price trends to estimate your home’s value with a 90% accuracy rate.Not available
Price/Sqft$560/sqft
Monthly cost
Open Calculator

Curious about what homes are selling for in this area?
Get a report on comparable homes with helpful insights and trends.
+23
Properties sold*
$1.5M
Median sold price*
*Based on last 30 days
Description
AMAZING PROPERTY WITH SEPERATE ENTRANCE -- an impressive Sorrento 5-bed detached in the heart of Maple. Tucked on a quiet crescent and backing onto parkland, 78 Monteith Cres pairs family comfort with commuter-friendly convenience. Over 4000+ sqf living space. The open-concept kitchen (quartz counters) flows to a walk-out yard for seamless indoor-outdoor living. Entertain in the separate living/dining rooms, then unwind by the 3-way gas fireplace in the family room. Upstairs, the primary suite shines with a 5-pc spa ensuite and granite double vanity. The second bedroom opens to a private balcony overlooking a quiet street---your front-row seat to Maples beautiful fall colors' finished basement adds 2 bedrooms and 1.5 baths, with double-stair access and a separate entrance--ideal for extended family, private workspace or potential rental income(buyer to verify use/compliance). Moments to Maple GO, schools, shops, parks, Canadas Wonderland and Hwy 400. Moments to Maple GO, schools, shops, parks, Canadas Wonderland and Hwy 400, everything you need is right here.
Property Details
Interior
Features
Main Floor
Living
5.51 x 3.65Combined W/Dining / Crown Moulding / hardwood floor
Dining
5.51 x 3.65Combined W/Living / Crown Moulding / hardwood floor
Family
5.66 x 3.65Gas Fireplace / hardwood floor / Open Concept
Kitchen
3.65 x 3.16Ceramic Floor / Backsplash / Granite Counter
Exterior
Features
Parking
Garage spaces 2
Garage type Built-In
Other parking spaces 2
Total parking spaces 4
Property History
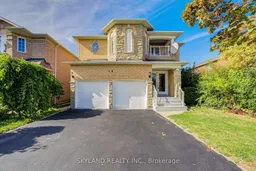
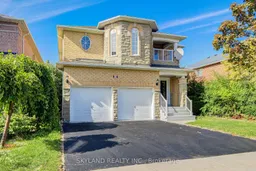 44
44