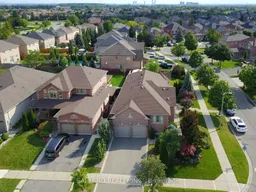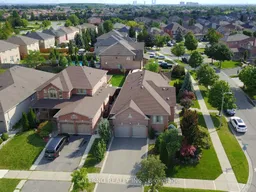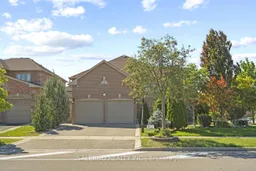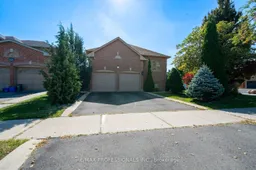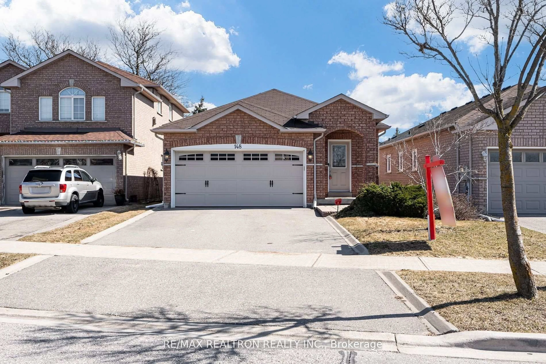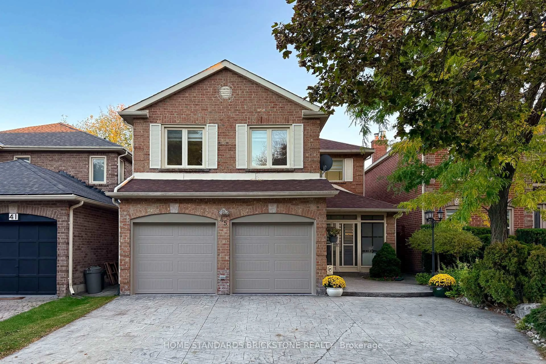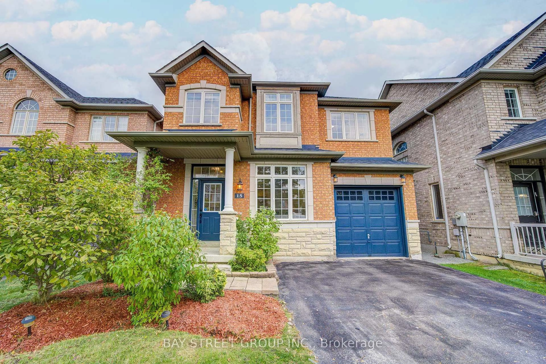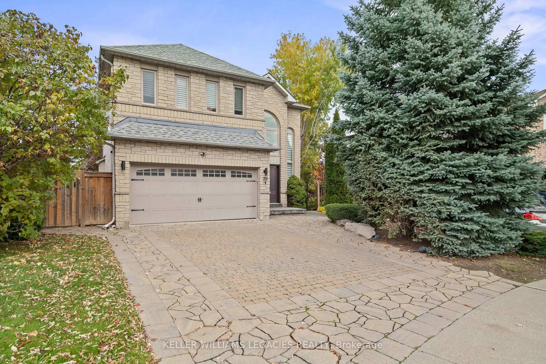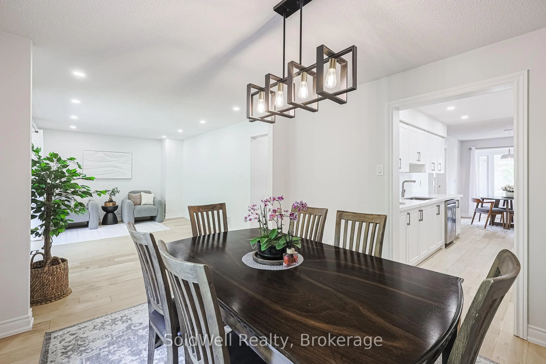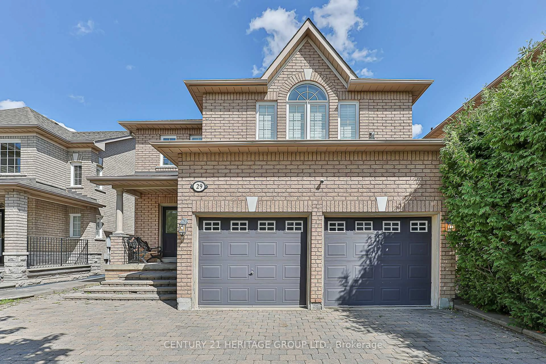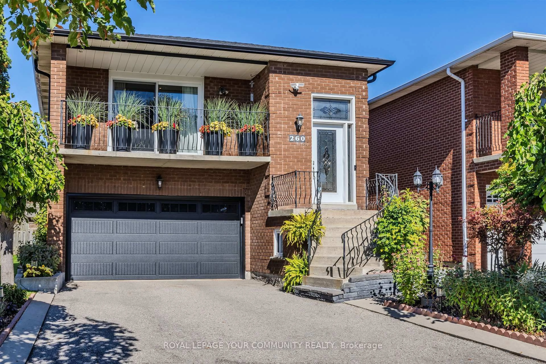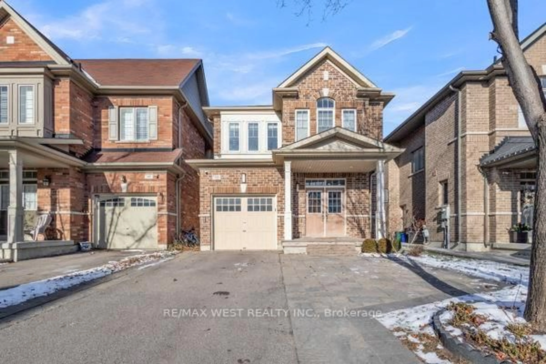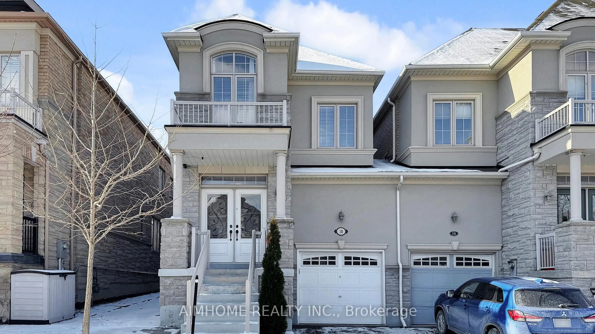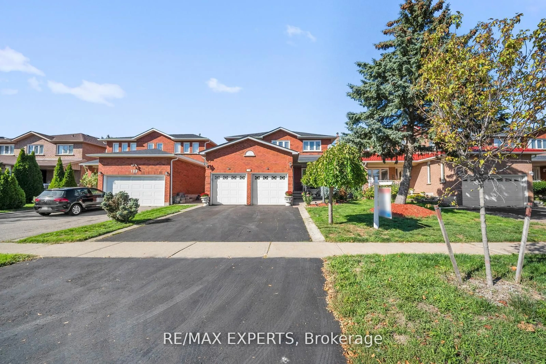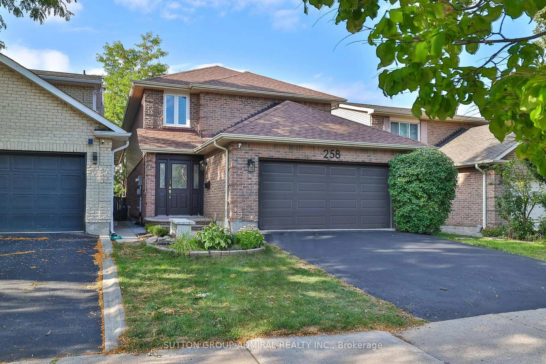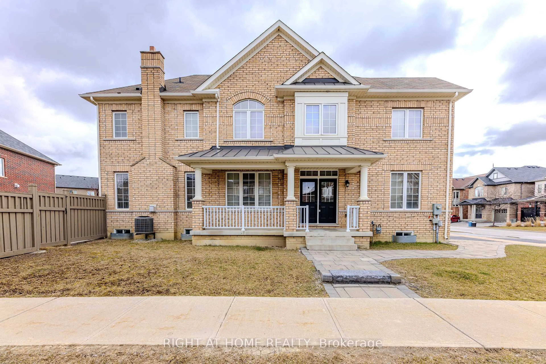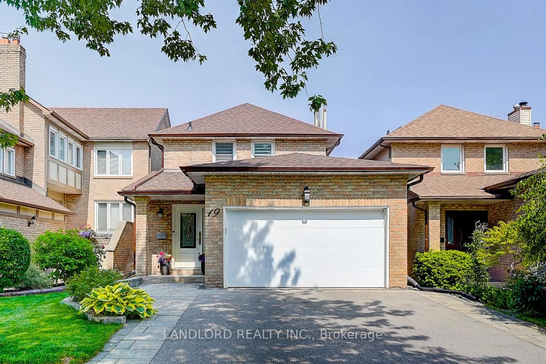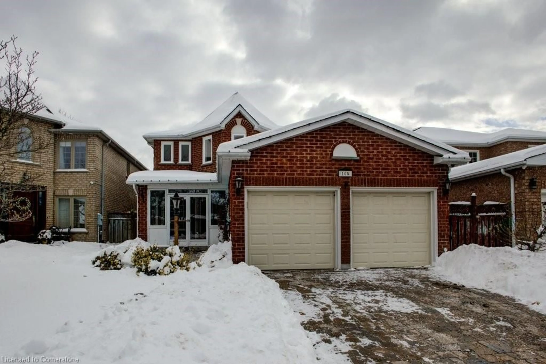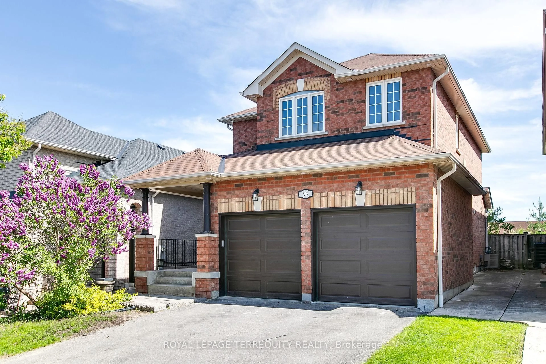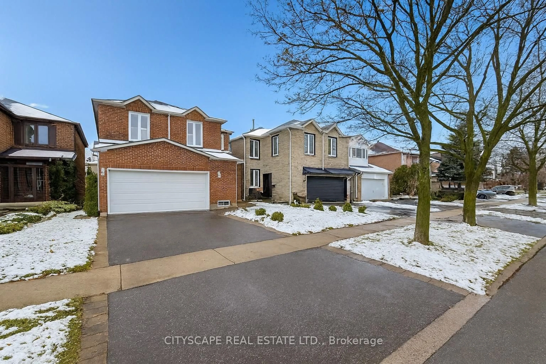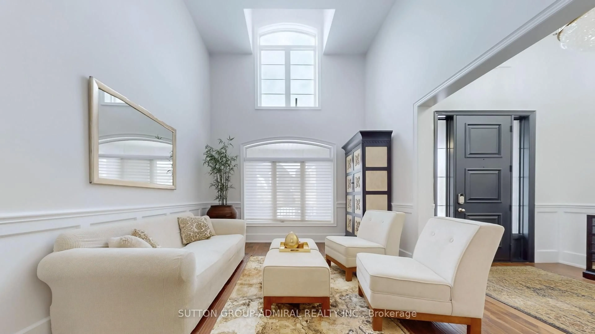Welcome To 521 Cunningham Dr. A Rare Opportunity To Own A Two-car Garage Bungalow On A Premium Corner Lot In Maple! This 3+2 Bedroom, 3-bathroom Home Offers 1,709 Sq. Ft. Above Grade, Plus A Fully Finished 1,709 Sq. Ft. Basement, With 9-ft Ceilings On Both Levels. Step Inside To A Bright, Open-concept Layout Filled With Natural Light From Large Windows Throughout. The Family-sized Kitchen Features Stainless Steel Appliances, A Center Island, And A Breakfast Area With A Walkout To The Sunroom. The Primary Bedroom Includes Two Closets And A 4-piece Ensuite, While The Additional Bedrooms Feature Hardwood Flooring And Large Windows.The Fully Finished Basement Offers A Separate Living Space With An Eat-in Kitchen, A Family Room, Two Additional Bedrooms, And A Laundry Room, an Ideal Setup For An In-law Suite. Enjoy The Expansive Backyard, Complete With A Deck And Plenty Of Green Space! Priced to Sell!
Inclusions: Main Floor: S/S Fridge, S/S Stove, S/S Dishwasher. Washer & Dryer, Basement: Fridge, Dishwasher, Washer & Dryer, Outdoor Gazebo, Table, Chairs In Shed, Shed
