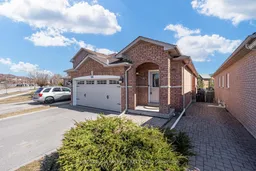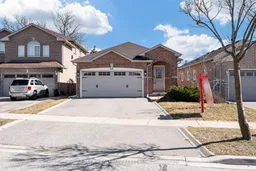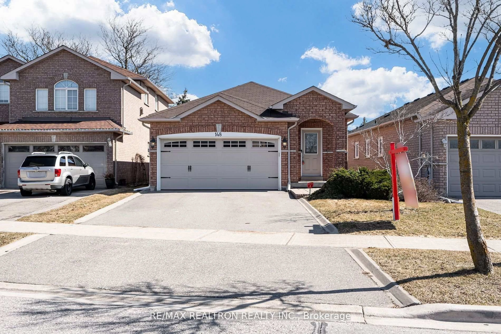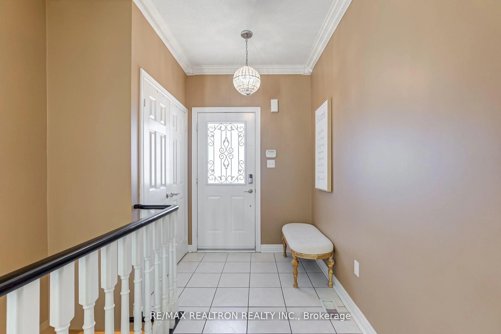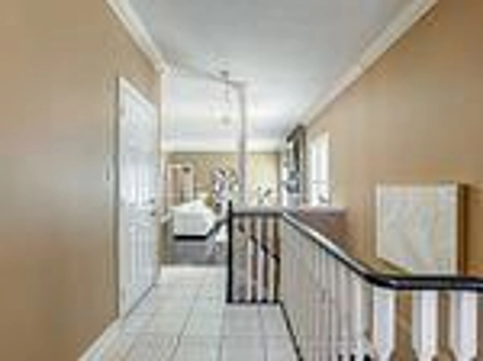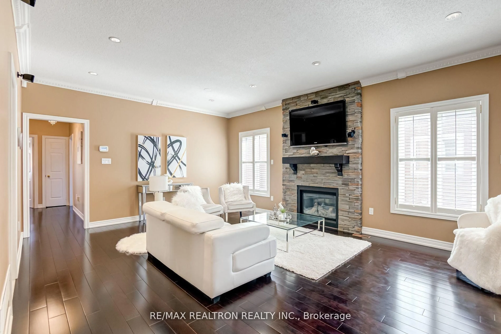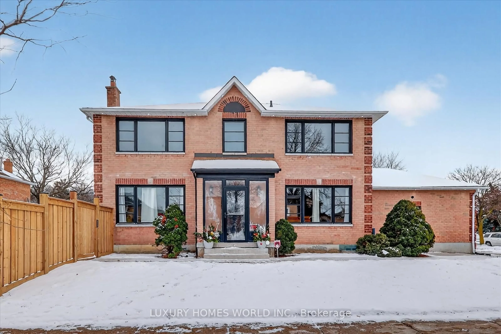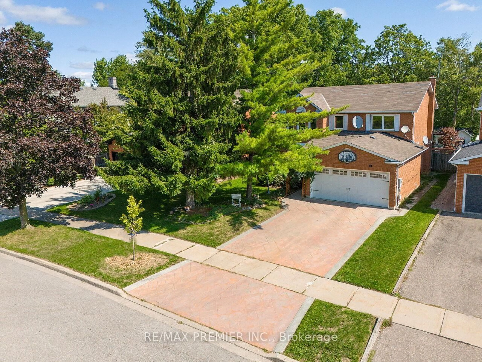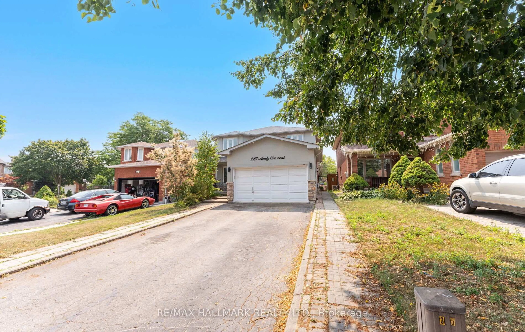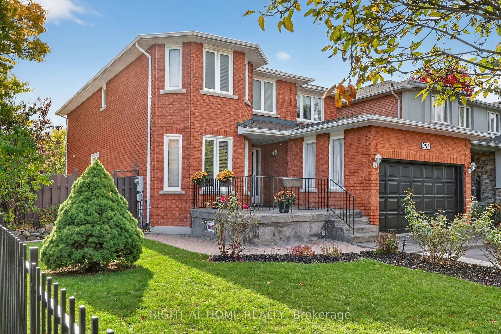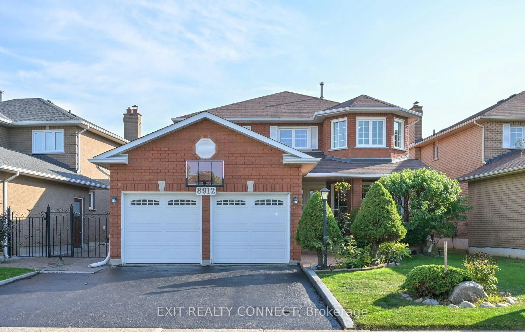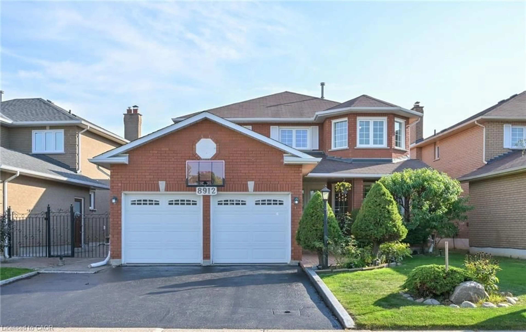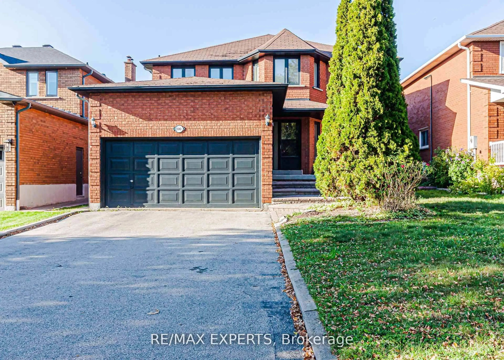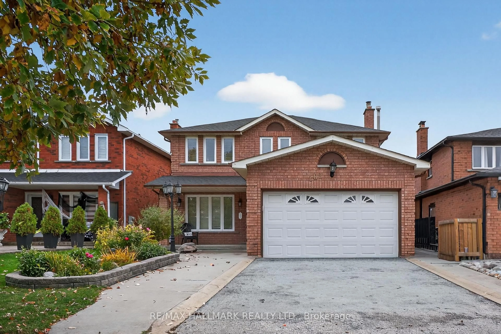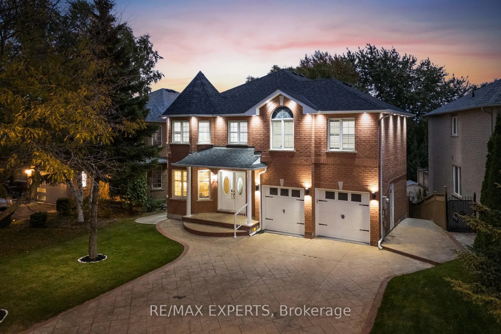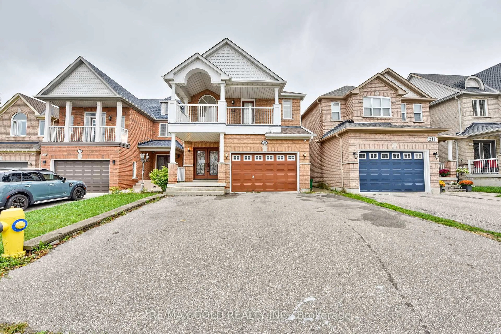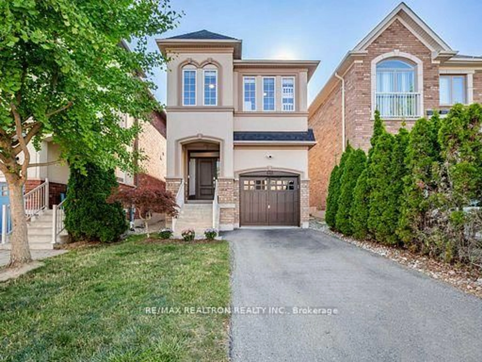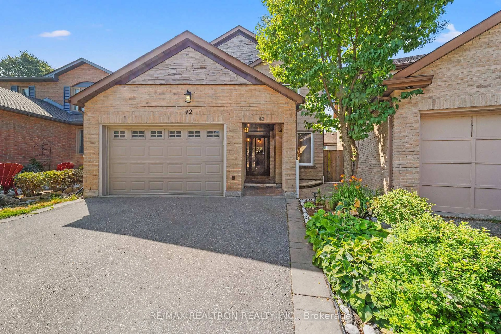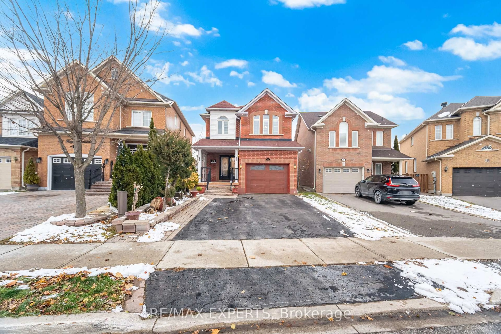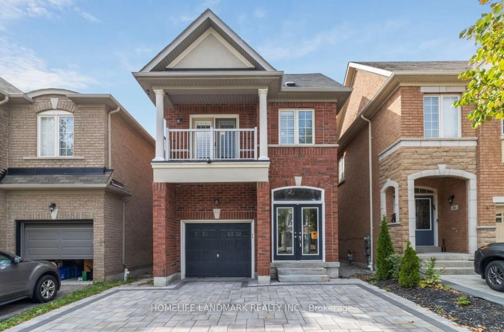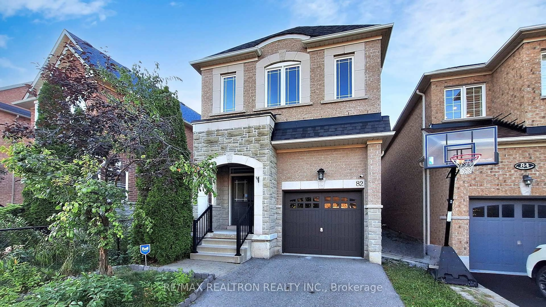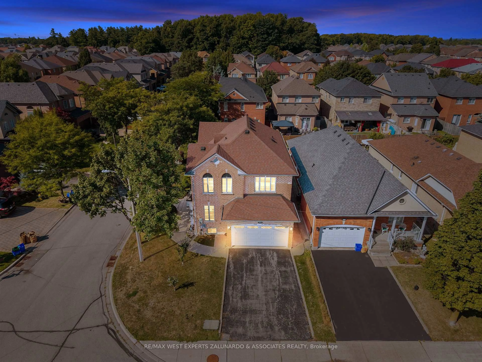148 Solway Ave, Vaughan, Ontario L6A 2X2
Contact us about this property
Highlights
Estimated valueThis is the price Wahi expects this property to sell for.
The calculation is powered by our Instant Home Value Estimate, which uses current market and property price trends to estimate your home’s value with a 90% accuracy rate.Not available
Price/Sqft$1,023/sqft
Monthly cost
Open Calculator
Description
...Elegance Bungalow... Come And Fall In Love With This Beautiful Place, Appx 2500Sqft of Total Luxury Living, Well Maintained 3 Bedrooms In The Heart of Maple. It's Perfect for A Small Family or Retiring Couple, Featuring 3 Good Sized Bedrooms, Master Closet Has Organizer, Soaring 9Ft Ceilings With Crown Mouldings On Main Floor. Hollywood Kitchen With Large Eat-In Area & Granite Counter Tops, B/I Microwave, Some Upgraded California Shutters, Gleaming Hardwood Floors & Modern Light Fixtures Throughout. Professional Finished Basement With Tons of Pot Lights, Boasts Modern Touches, Huge Recreation Area, Full Bathroom And Huge 2nd Kitchen With A Lot of Cabinets. 2 Stunning Gas Fireplaces, Built In Speakers, Interlocking Steps From Front to Backyard, 2 Of The Bedrooms Can Walkout To The Oversized 2 tiers Deck In Fully Fenced Backyard, Great Outdoor BBQ For Entertainment Lovers. Potential Separate Entrance If Needed, Minutes To St Joan of Arc Catholic H.S., Holy Jubilee Catholic E.S., & Other Top Ranking Schools, Maple Community Center, Vaughan Mills, Restaurants, Walmart & Rona, Maple GO & Hwy 400 & 407, Perfect To Move Your Family In To Enjoy What This Home Got To Offer.
Property Details
Interior
Features
Main Floor
Living
4.39 x 5.91Pot Lights / Built-In Speakers / Gas Fireplace
Dining
4.39 x 5.91Combined W/Living / Crown Moulding / hardwood floor
Kitchen
3.2 x 5.0Eat-In Kitchen / Pot Lights / Ceramic Floor
Primary
4.05 x 3.354 Pc Ensuite / W/I Closet / W/O To Deck
Exterior
Features
Parking
Garage spaces 2
Garage type Attached
Other parking spaces 2
Total parking spaces 4
Property History
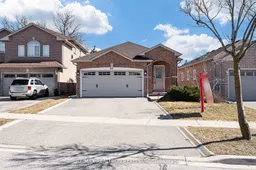 23
23