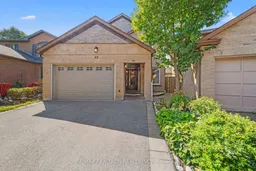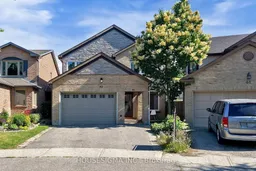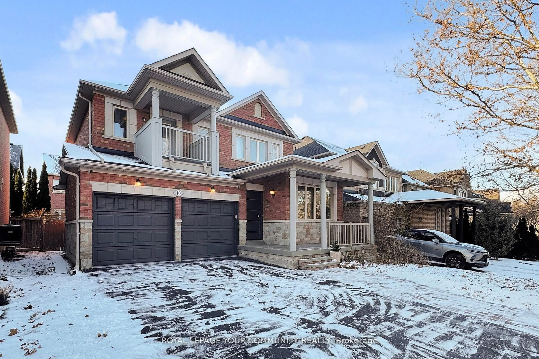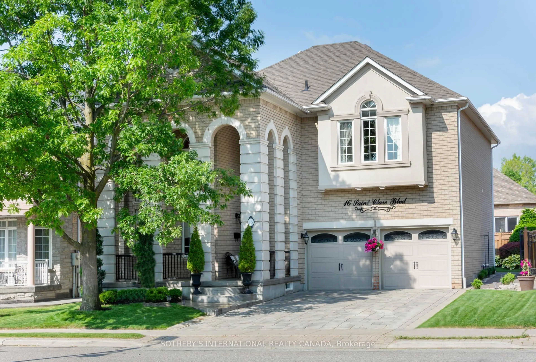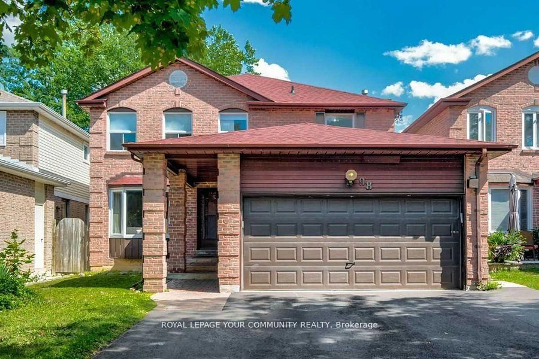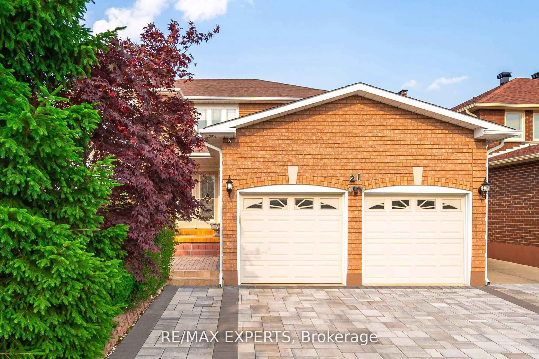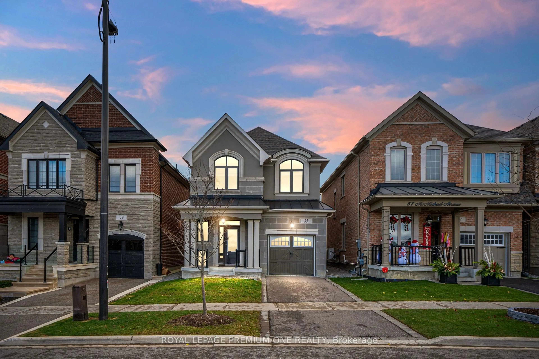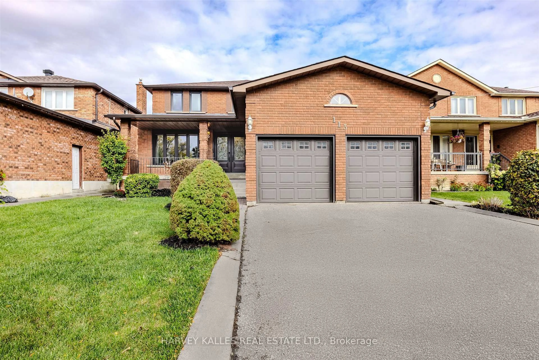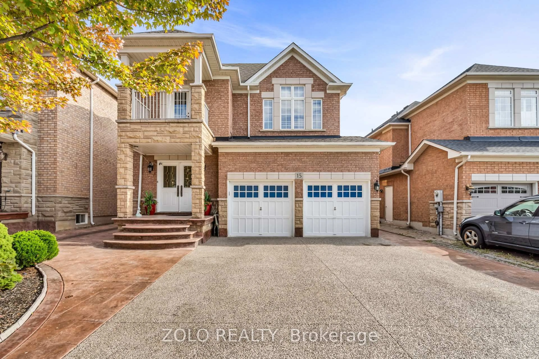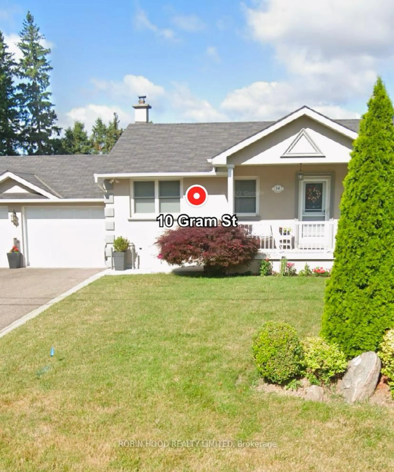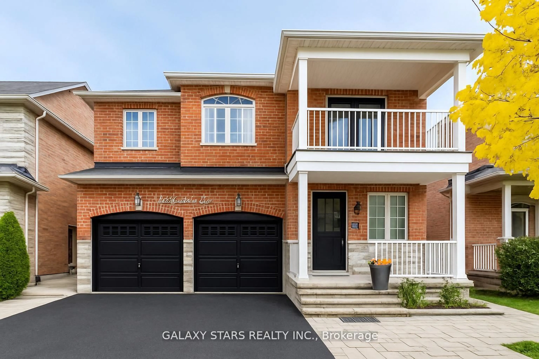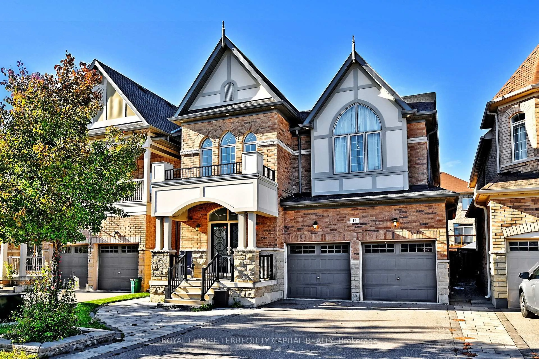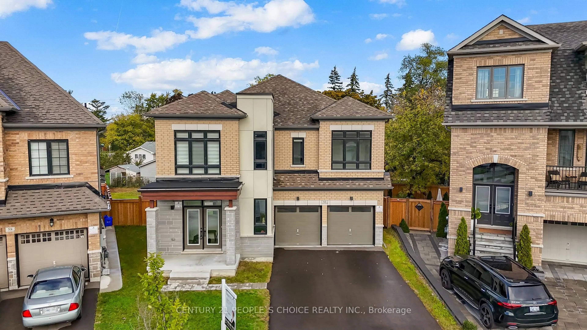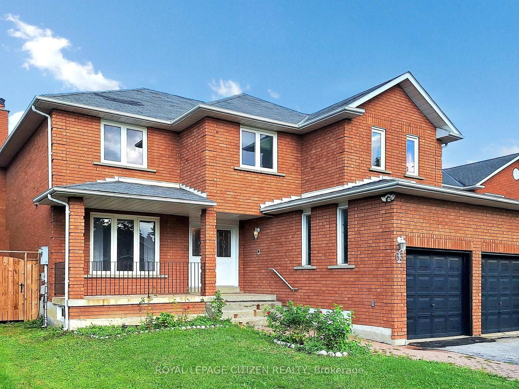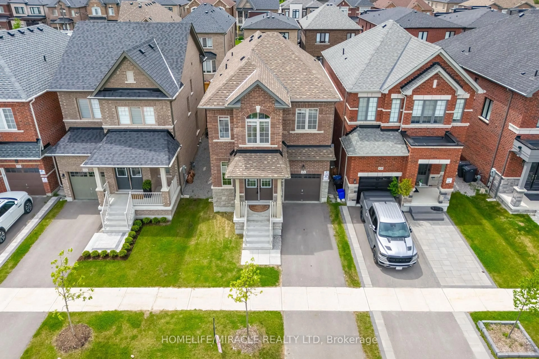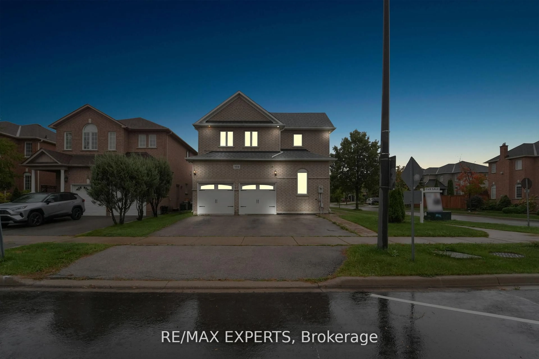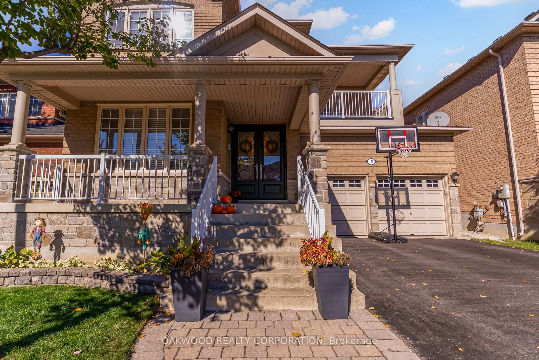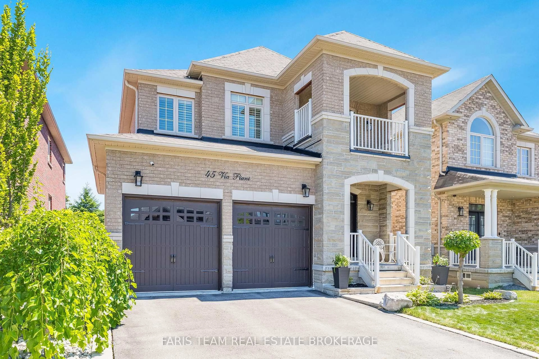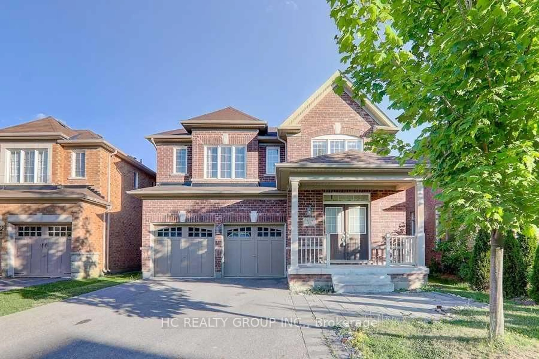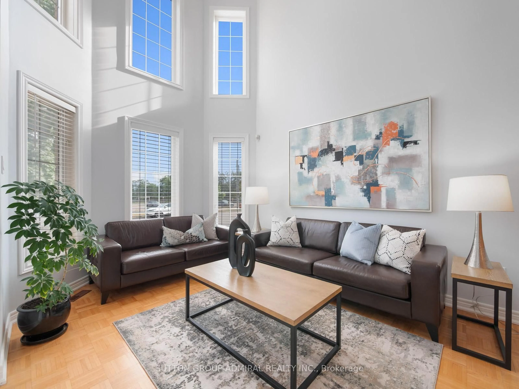Beautifully Renovated 4+2 Bedroom Family Home In The Heart Of Thornhill, Situated On A Premium Pie-Shaped Lot! Finished Basement Features A Large Recreation Room, 2 Bedrooms, And A 4 Piece Bathroom. Bright And Spacious Main Floor Showcases An Open-Concept Layout With Hardwood Floors Thru-Out, Pot Lights, Wainscoting, And A Large Combined Dining And Living Room. Gourmet Kitchen With Granite Counters, Backsplash, Pot Lights, And Is Combined With A Large Breakfast Area With Walk-Out To The Backyard. Family Room Features A Brick Fireplace, Walk-Out To Deck, And Is Perfect For Entertaining Guests Or Enjoying Movie Nights With The Family. Primary Bedroom Includes A Spacious Walk-In Closet, And 4 Piece Ensuite Bath. Brand New Backyard Deck On A Premium Lot That Widens At The Back, Offering Ample Space Perfect For Relaxing Or Hosting! Steps To Parks, Top Rated Schools, Shopping, Restaurants, Places Of Worship, Promenade Mall, Starbucks, TTC, Highways, And Much More! This Home Offers The Perfect Balance Of Comfort, Convenience, And Charm.
Inclusions: Appliances: S/S Fridge, Stove, S/S Over The Range Hood Fan/Microwave , S/S Built-In Dishwasher. Washer & Dryer. All Electrical Light Fixtures. All Existing Window Coverings.
