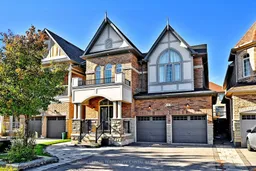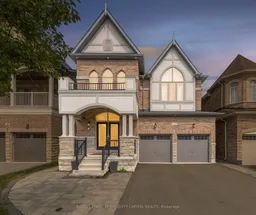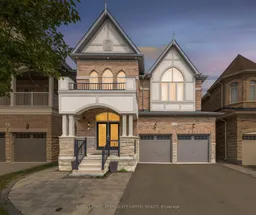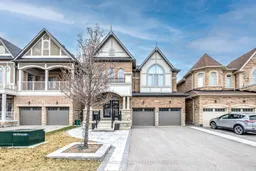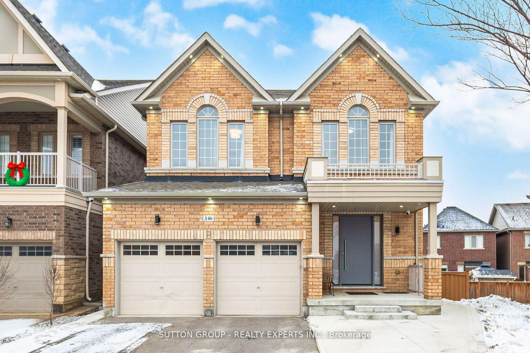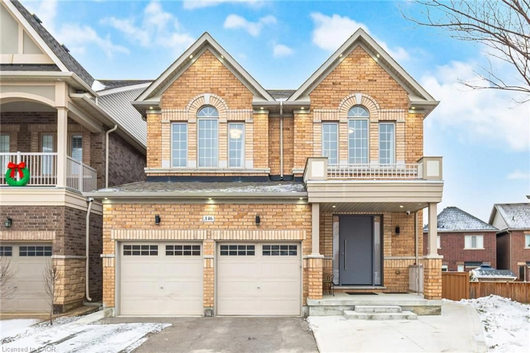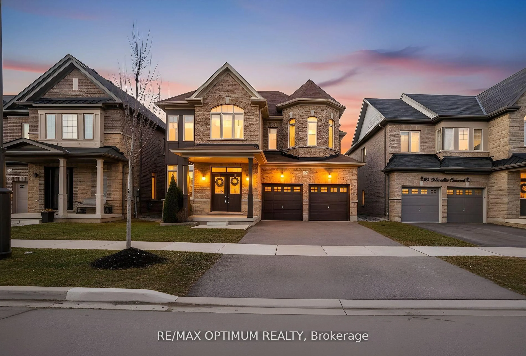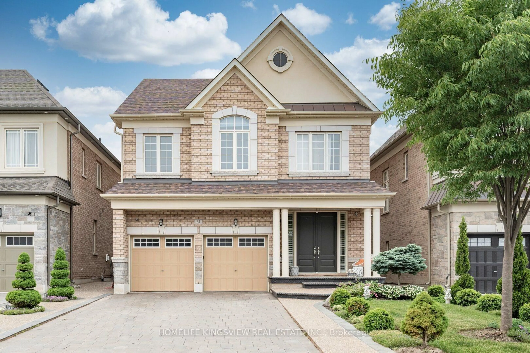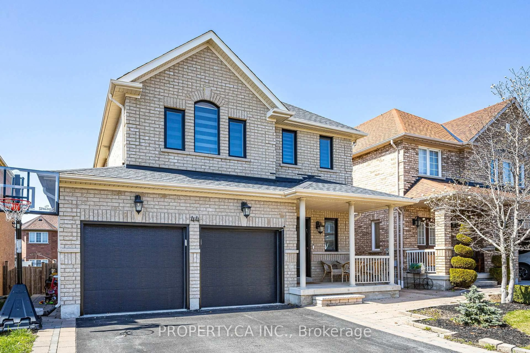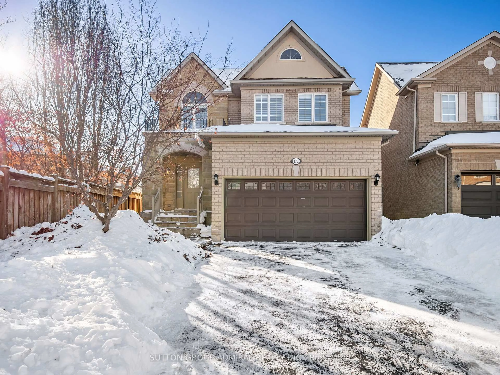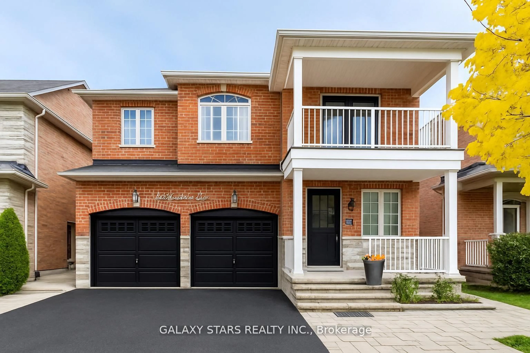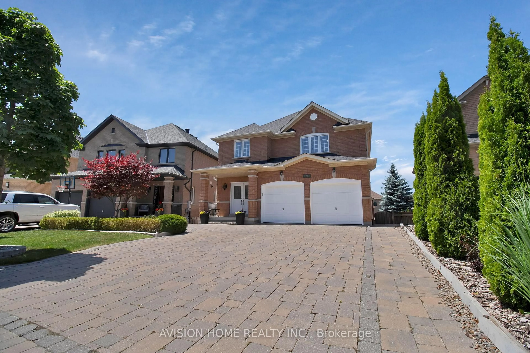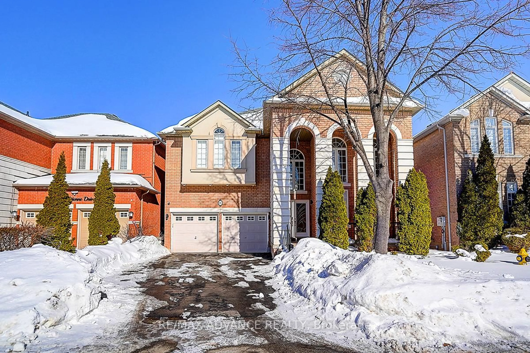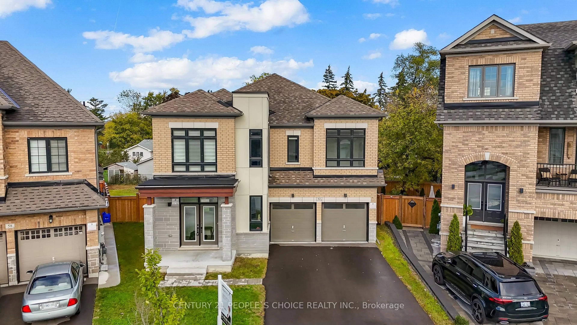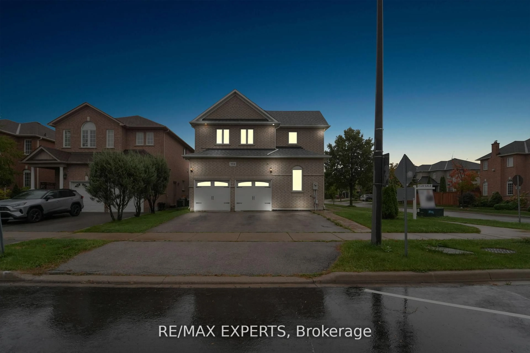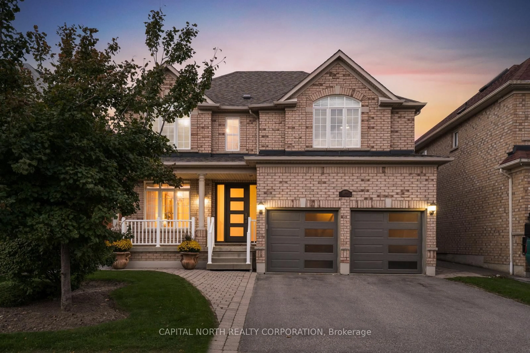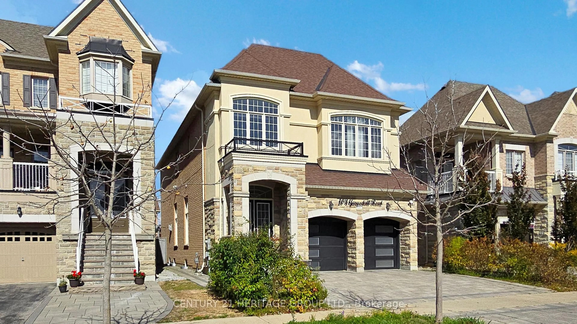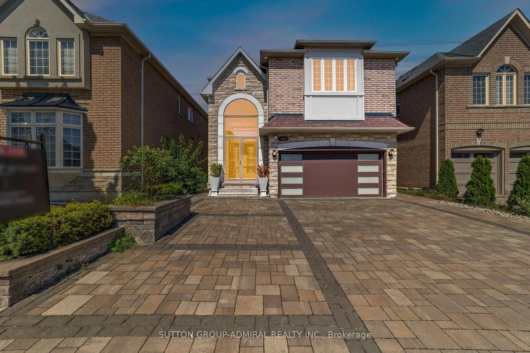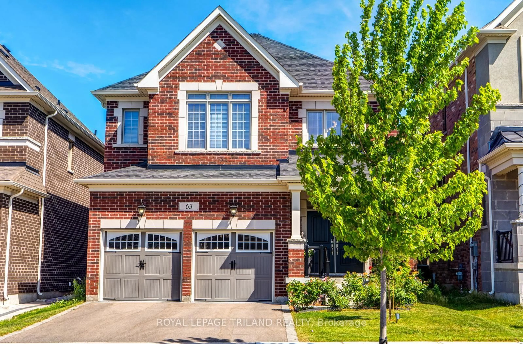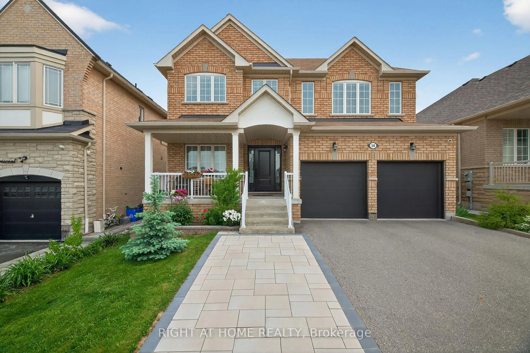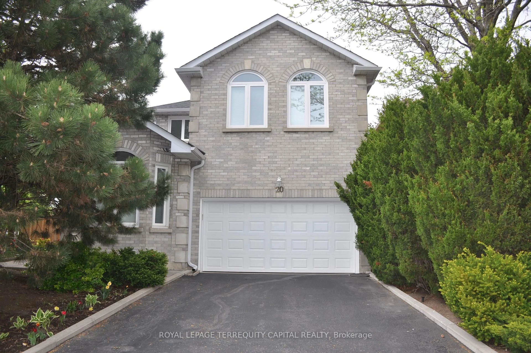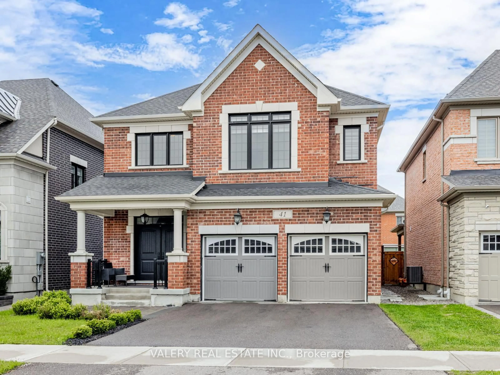Absolutely Stunning 4-Bedroom Detached Home in Prestigious Kleinburg! This Beautifully Upgraded Home features an open-to-above foyer and 9" CEILINGS on Both THE MAIN and SECOND floors. Elegant Hardwood Floors Flow Throughout, complemented by wrought iron pickets and California shutters. The Chef's Kitchen Impresses with a WATERFALL ISLAND, Quartz Countertops, and high-end Stainless Steel Appliances. A Private MAIN-FLOOR OFFICE offers a Quiet Workspace, while the custom-designed laundry room adds convenience with quartz counters and built-in storage. The Primary Retreat is Designed for Ultimate Relaxation, Showcasing a Large Walk-in Closet and a Luxurious 5-Piece Spa-like Ensuite with Double (his & hers) Sinks, a seamless glass shower, and a deep soaker tub for two wrapped in Caesarstone. Spacious Secondary Bedrooms Offer Ample Room and Comfort. Landscaped Front Yard Enhances Curb Appeal. Located Close to Top-Rated Schools, Hwy 427 Extension, Plaza, Parks, and Trails. Bonus: HRV, Central Vac and No sidewalk, allowing for Additional Driveway Parking.
Inclusions: Stainless Steel Fridge, Light Fixtures, Washer & Dryer. Window Coverings, Central Vacuum, Exterior Pot Lights, Hood Fan, Stove, Dishwasher.
