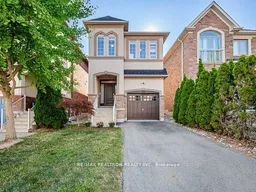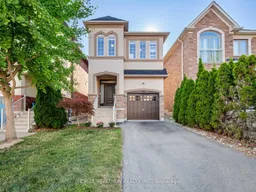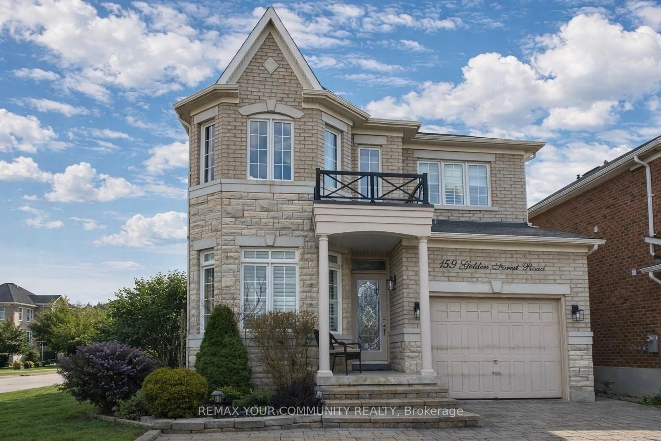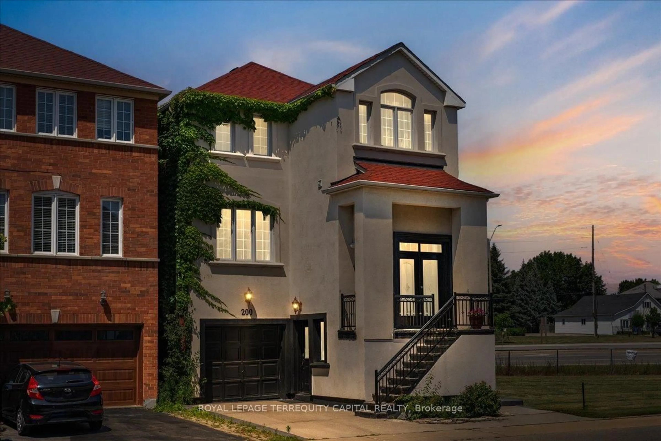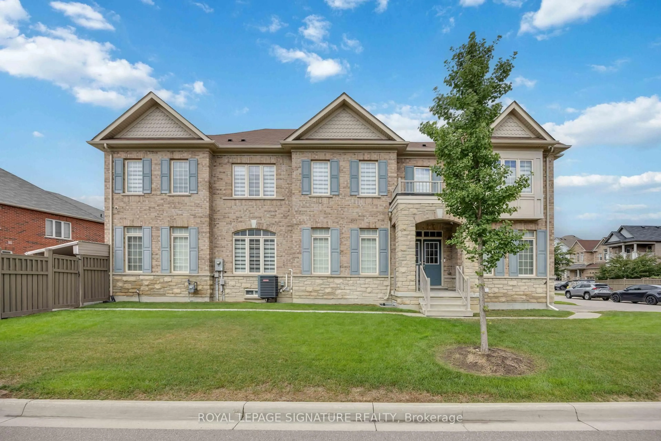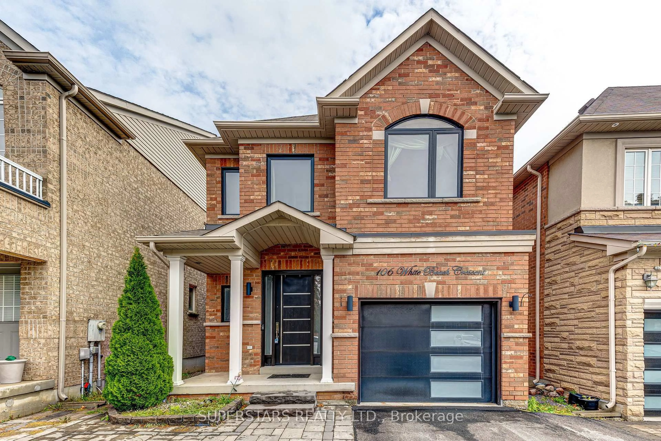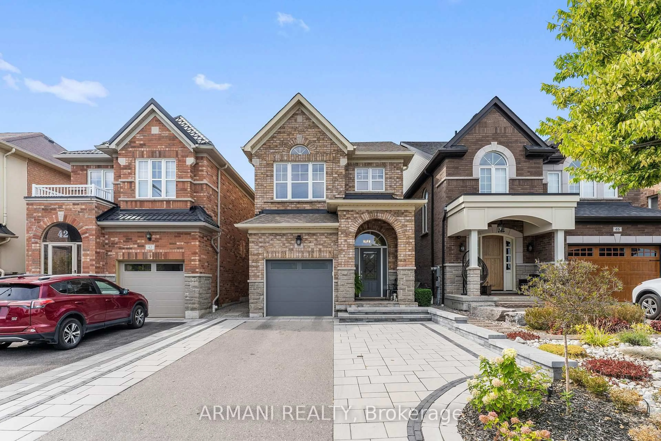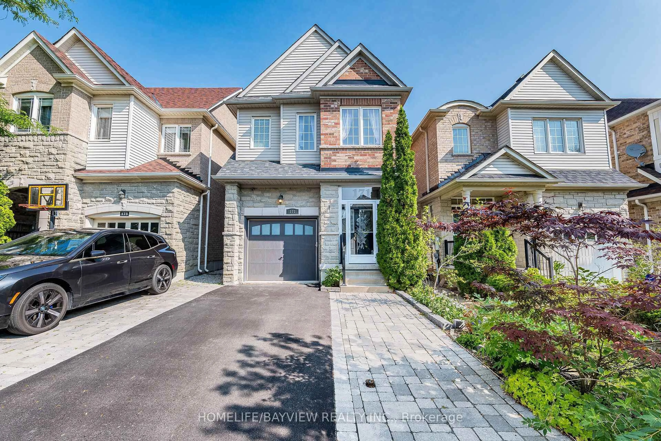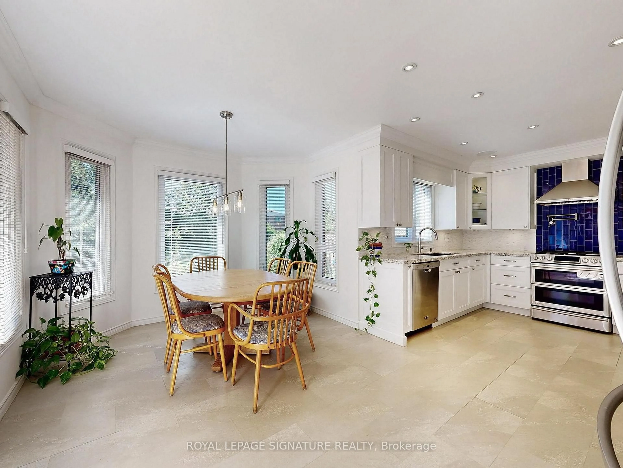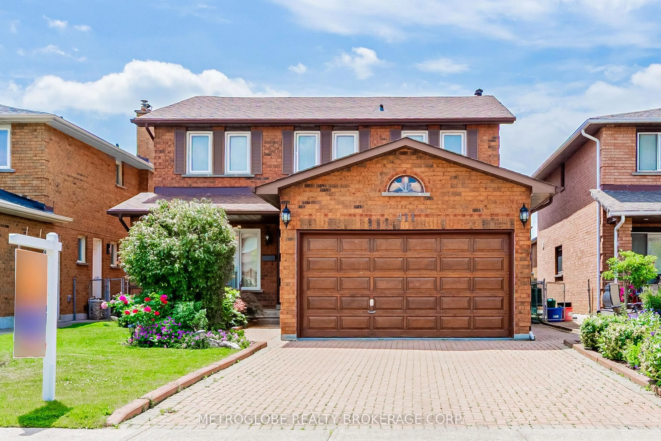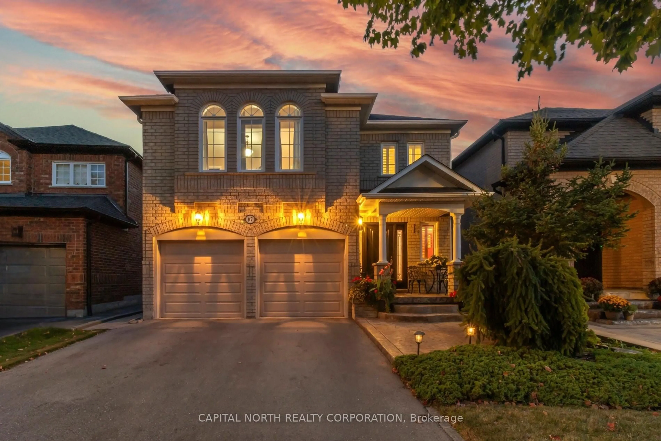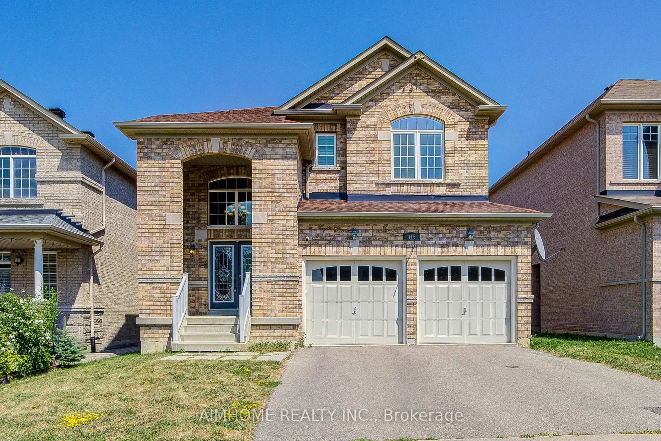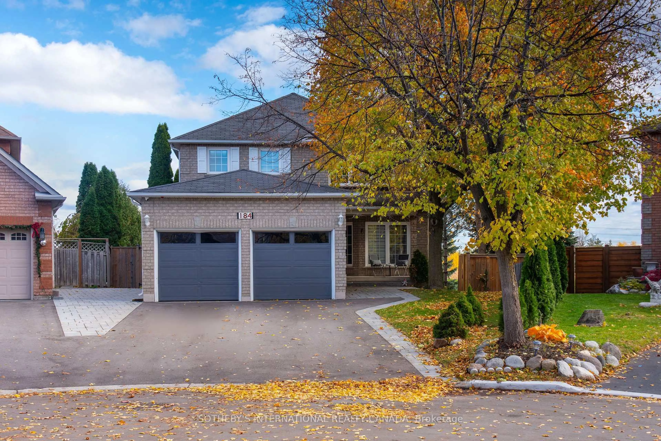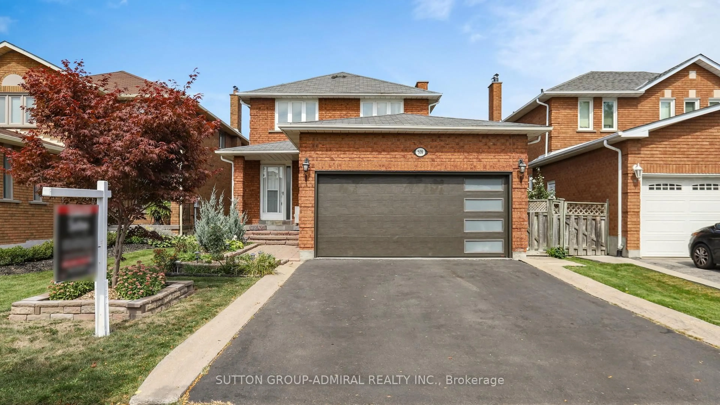Turnkey, stylish, and perfectly located. Welcome to 448 Lady Nadia Dr, a detached home in the heart of Upper Thornhill Estates. Tucked away on a quiet, family-friendly street, you're just steps from top-rated schools, parks, trails, shops, and the Chabad Romano Centre. This 3+1 bedroom, 4 bathroom home offers over 1,800 sqft of thoughtfully designed space and tasteful finishes throughout. The main floor features sleek hardwood floors, a spacious dining area, a bright family room, and a large eat-in kitchen with a walkout to your dream backyard, complete with a huge deck, beautiful landscaping, and a gas BBQ hookup. Upstairs, you'll find three generous bedrooms and the convenience of second-floor laundry with a ton of storage. The finished basement adds even more versatility, with a large rec room, full bath, and an extra bedroom ideal for guests, in-laws, or a home office. This is the kind of home and neighbourhood you move fast for.
Inclusions: Stainless Steel: Fridge, Stove, Dishwasher, Microwave. Washer & Dryer, All Light Fixtures, All Window Coverings.
