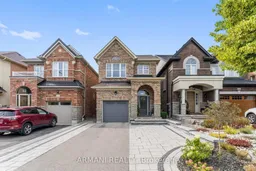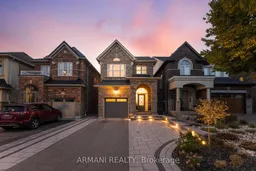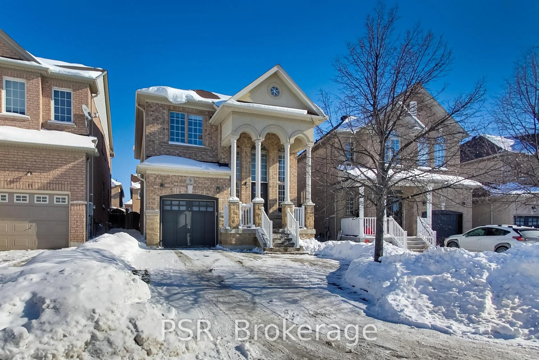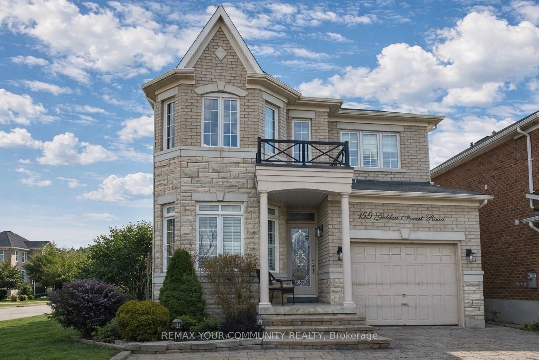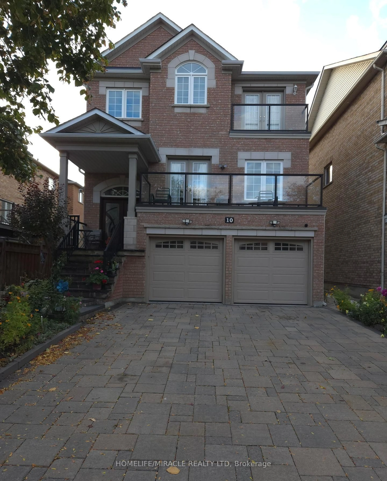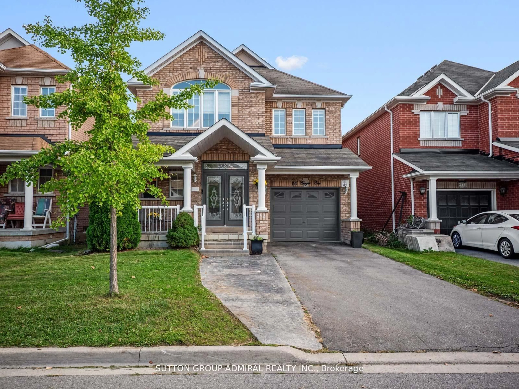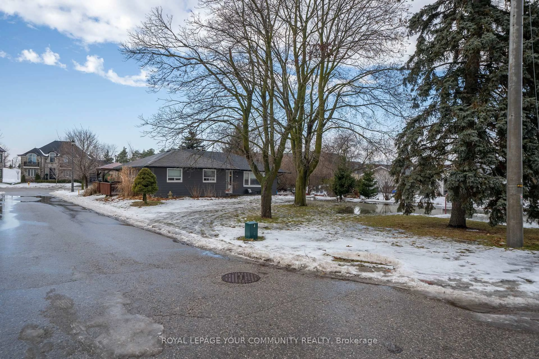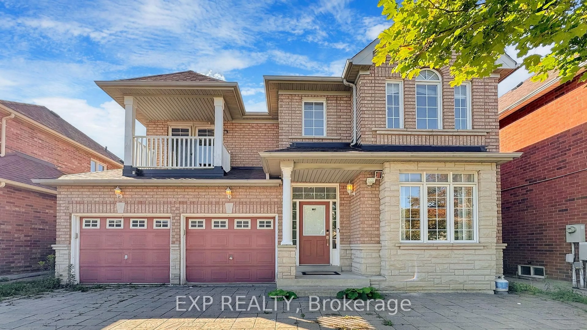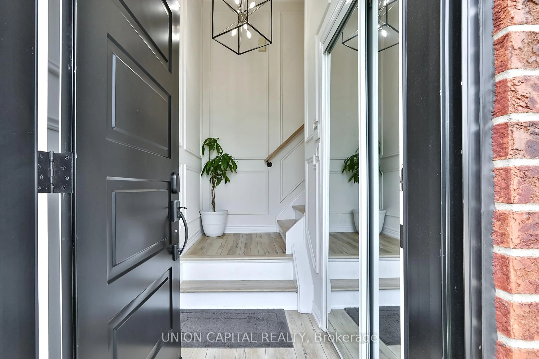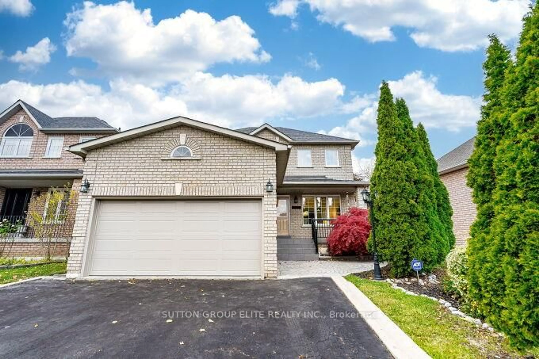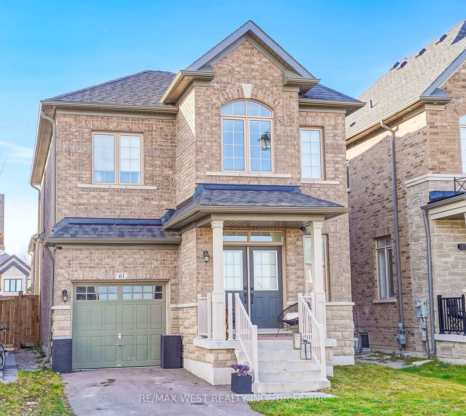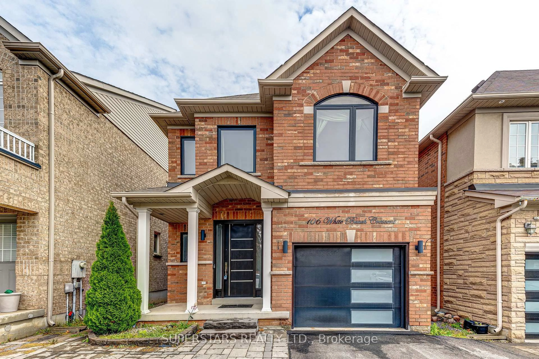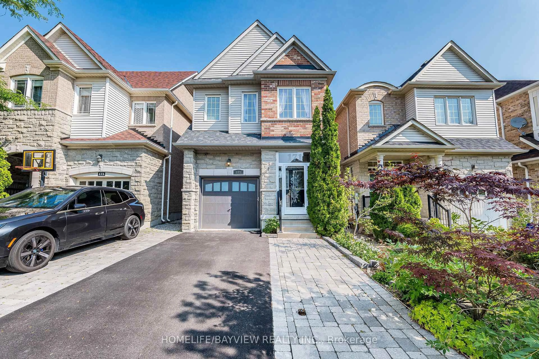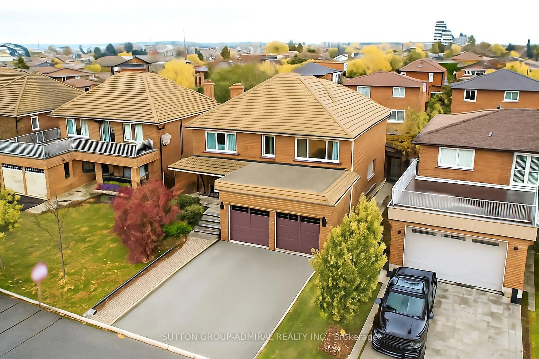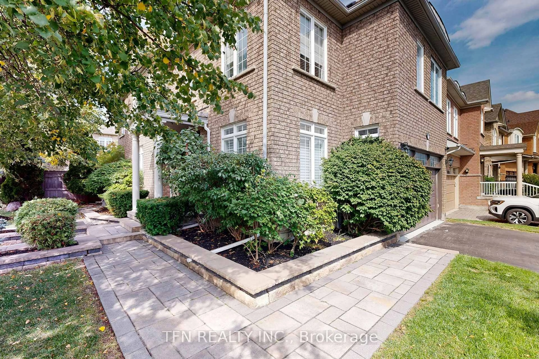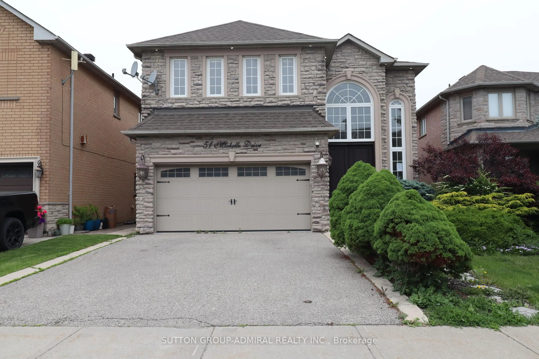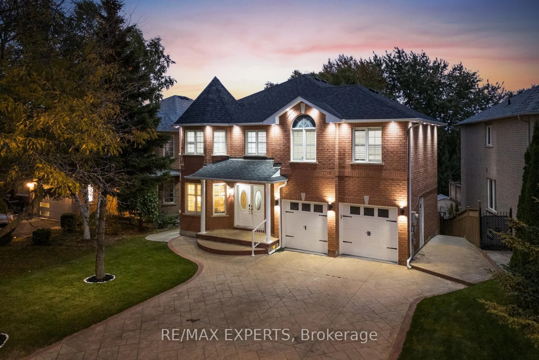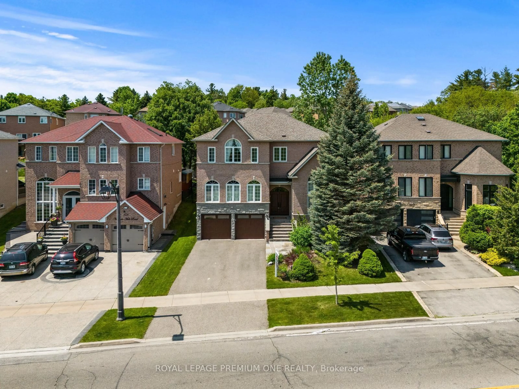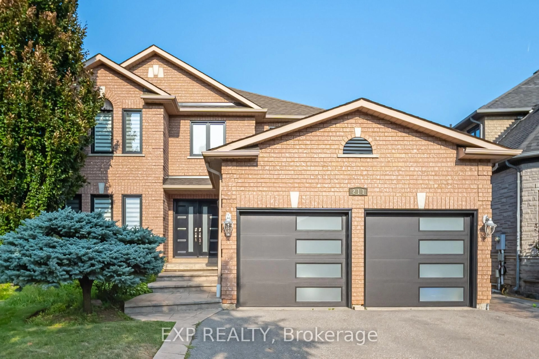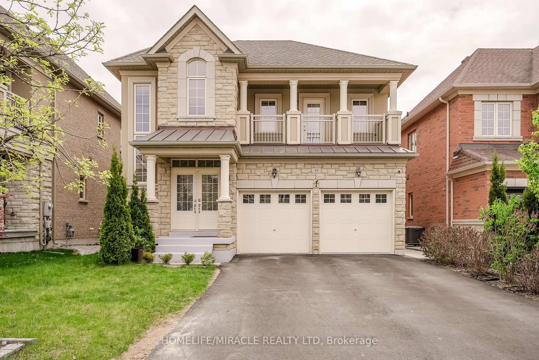Meticulously maintained detached home in Maple with gorgeous curb appeal! Premium location directly fronting Eagles Landing Park! 2,916 sq. ft. of total living space (1,976+940). 3 bed + versatile 2nd floor loft, 4 baths, 1-car garage & 3 car driveway. Open-concept main floor boasts 9ft smooth ceilings with pot lights, hardwood throughout, spacious dining area for a large table, beautifully appointed kitchen with tall cabinets, stainless steel appliances, granite counters & large breakfast island. Living room includes custom TV cabinet, Breakfast space with walkout to a private fenced backyard with patio space, interlocking & Garden Shed. Convenient main-floor laundry/mudroom with garage access. 2nd floor features an open loft perfect for a home office. Primary Bed with 5pc ensuite & walk-in closet. All bedrooms include custom closet organizers! Stunning fully renovated basement (2023) impresses with vinyl floors throughout, gourmet kitchen, quartz counters & backsplash, entertainment wall with electric fireplace, & open layout. Recent updates include: roof 2021, garage door 2023, central vacuum 2020 & professional front-yard landscaping with LED lighting 2023. 3-minute walk to Eagles Landing Plaza with shops, restaurants, daycare & banks, Minutes to Maple Valley Nature reserve with walking trails, Eagles Nest Golf Course & Go Train. This is a home where attention to detail truly shines!
Inclusions: Existing 1st floor Stove 2023, Fridge 2023, Dishwasher, Microwave Hood fan, Oversized Washer & Dryer 2020, Existing Basement Stove 2023 (only used once), fridge 2023, Microwave 2023. All window coverings, all light fixtures
