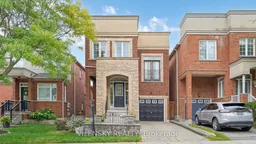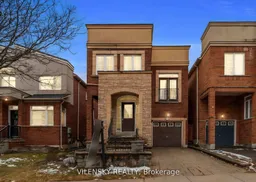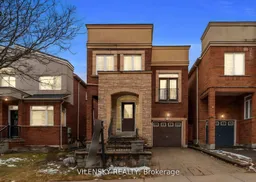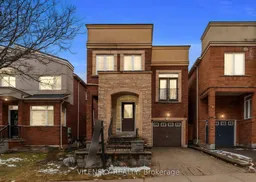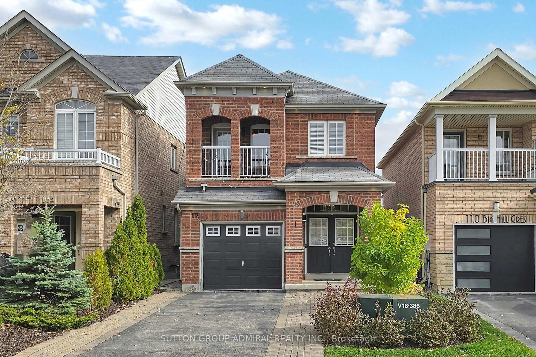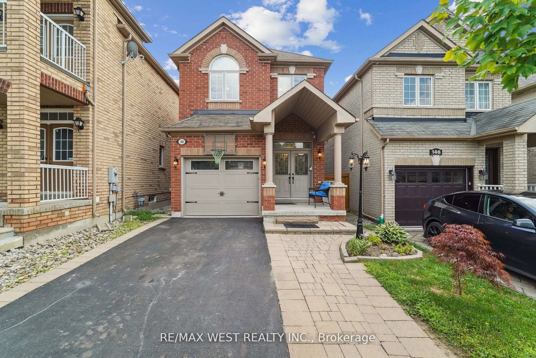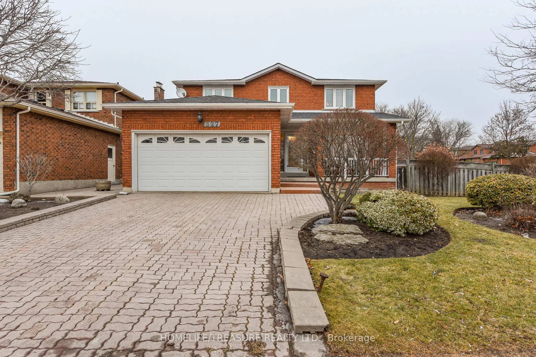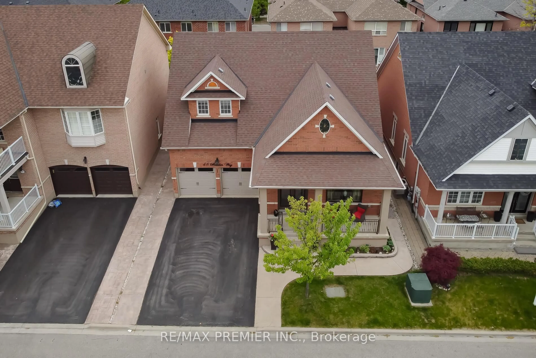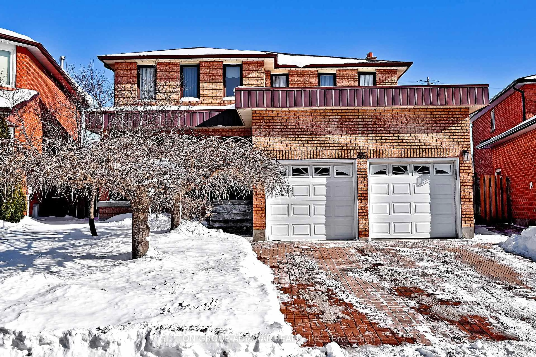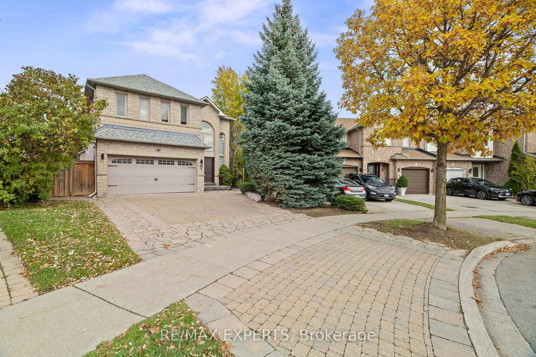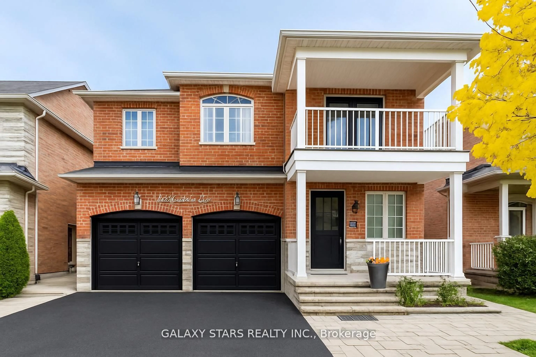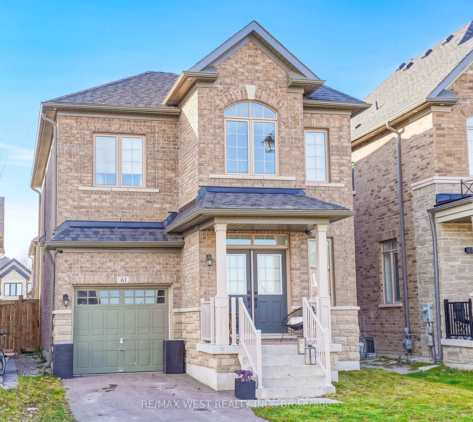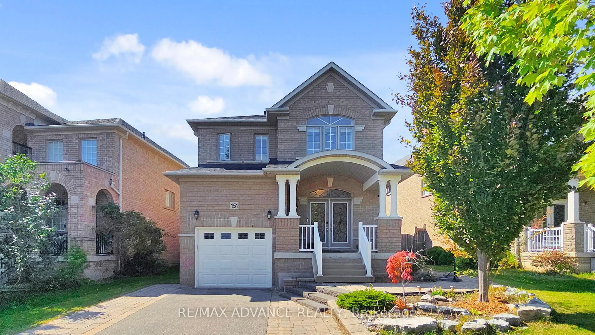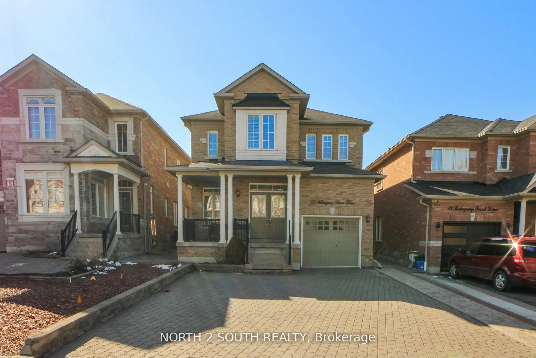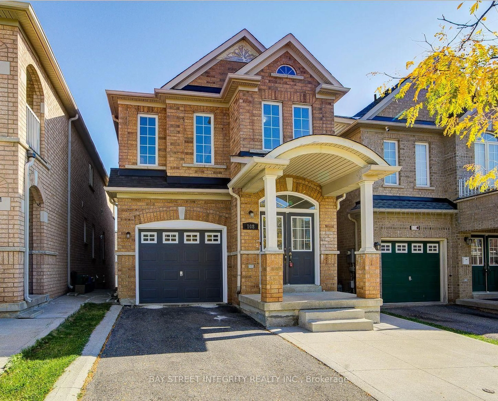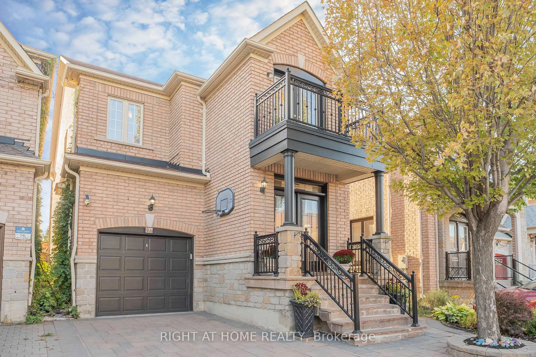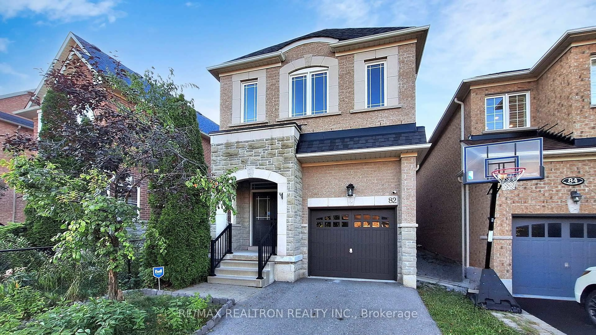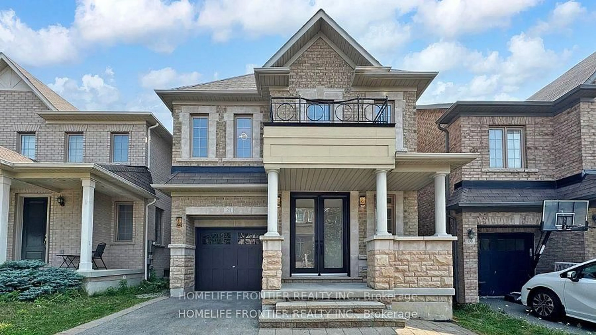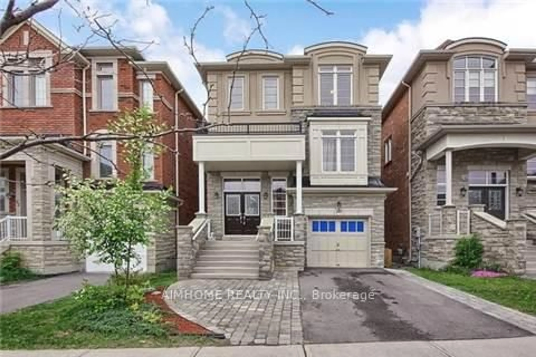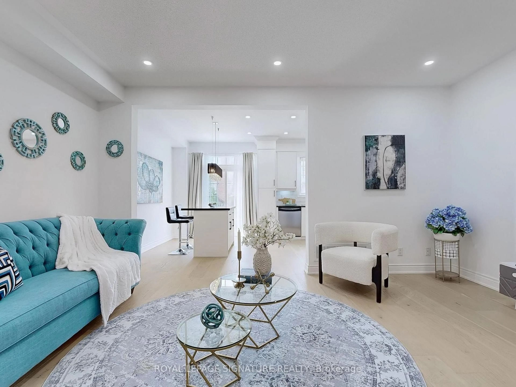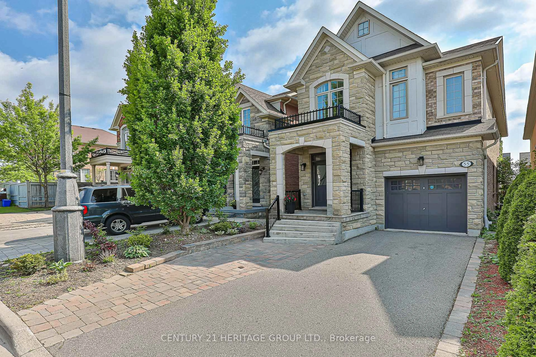***Stunning Home Located In The Heart of Thornhill Woods*** Top 8 Reasons You Will Love This Home 1) Upgraded Fully Detached Home Nestled In The Highly Sought-After Patterson Community Perfect For A Growing Family (2091 Sqft Main + Second Floor Plus Above Grade Basement Level) 2) Functional Layout Boasting A Total Of Four Bedrooms, Three Bathrooms & An Attached 1-Car Garage With A Private Driveway Offering 3 Parking Spaces Total 3) Added Benefit Of Spacious Living Room With Gas Fireplace 4) 9ft On Main Floor, Custom Light Fixtures Throughout & Fresh Paint 5) Modern Gourmet Chef's Kitchen With Stainless Steel Appliances & Separate Breakfast Area With Walk-out To Spacious Backyard 6) Spacious Open Concept Executive Dining Area 7) Generous Primary Room With Walk-In Closet & 4Pc Ensuite Plus 3 Additional Bedrooms On The Upper Level Plus 4Pc Bathroom 8) Professionally Finished Basement With Brand New Floors Offering Recreational Space For The Whole Family To Enjoy, Additional Storage. This Gem Is Impeccably Maintained With Lots Of Upgrades & Custom Interior Design! Perfect Place To Call Home!
Inclusions: All Appliances, All Light Fixtures, All Window Coverings.
