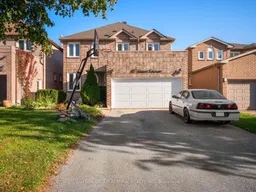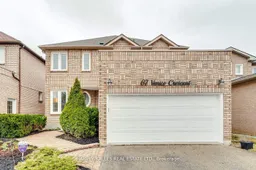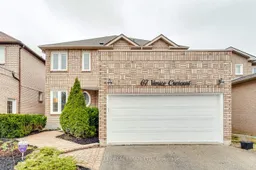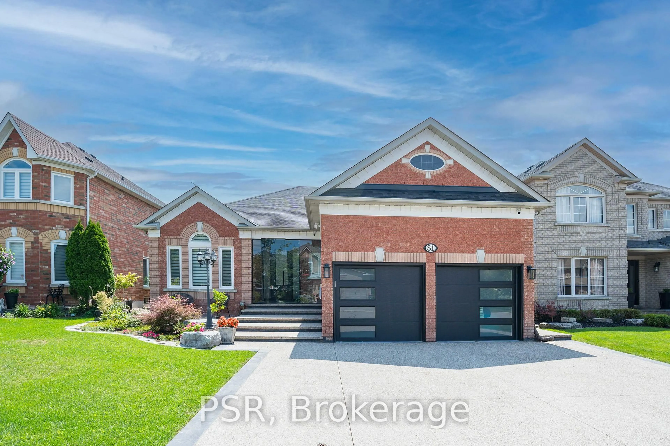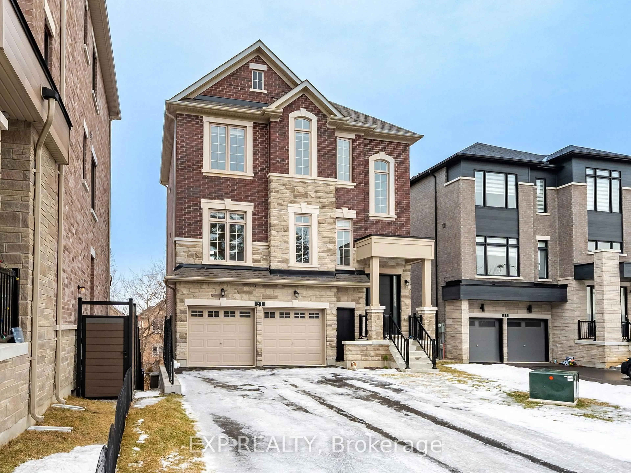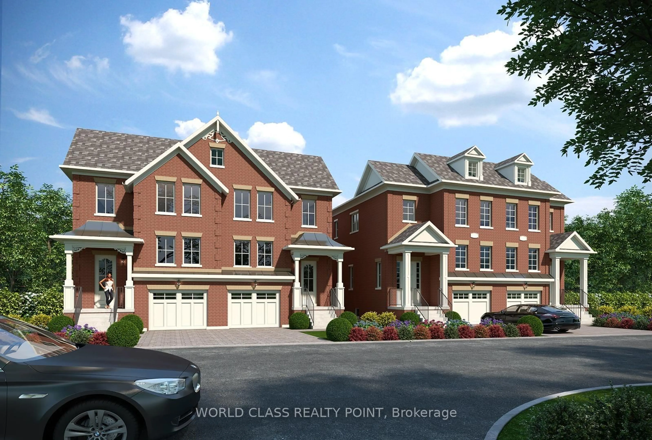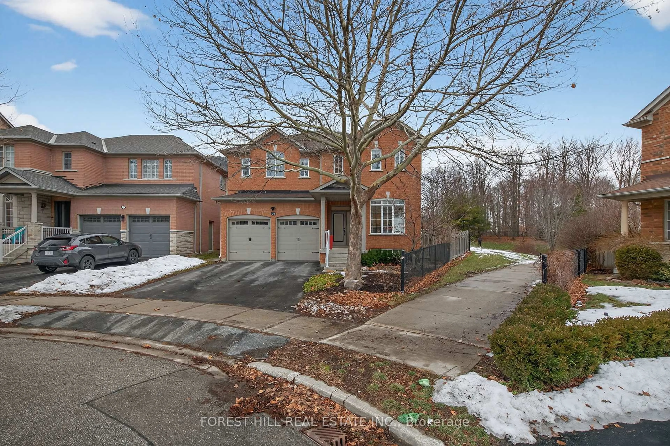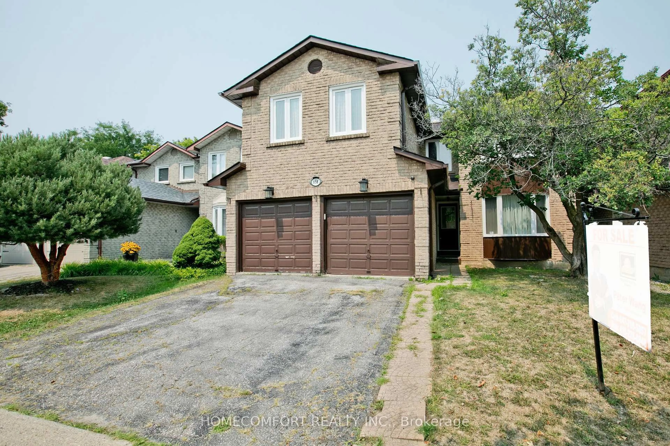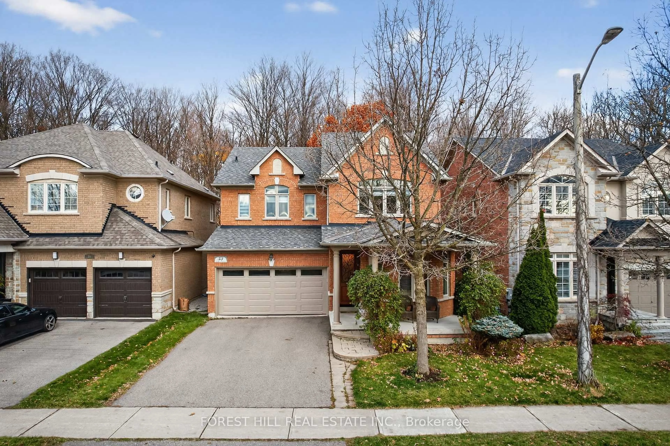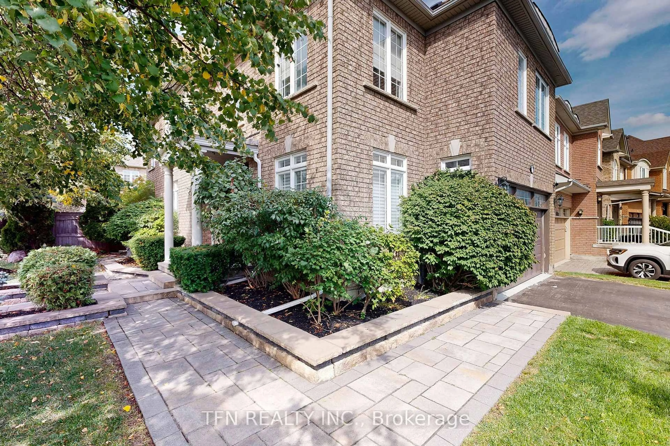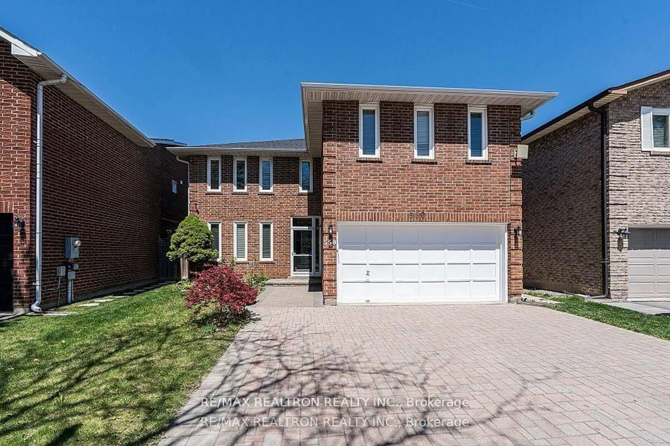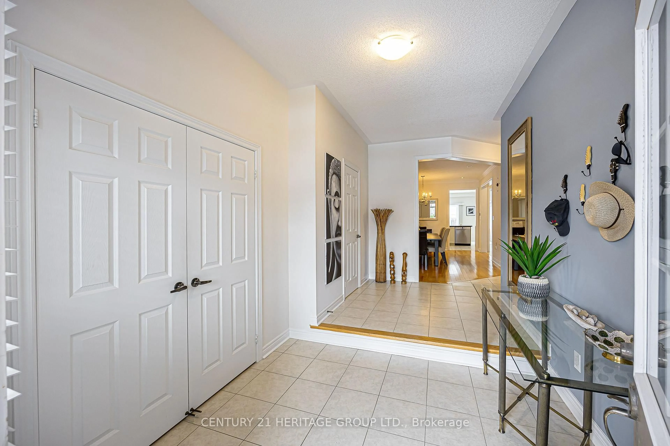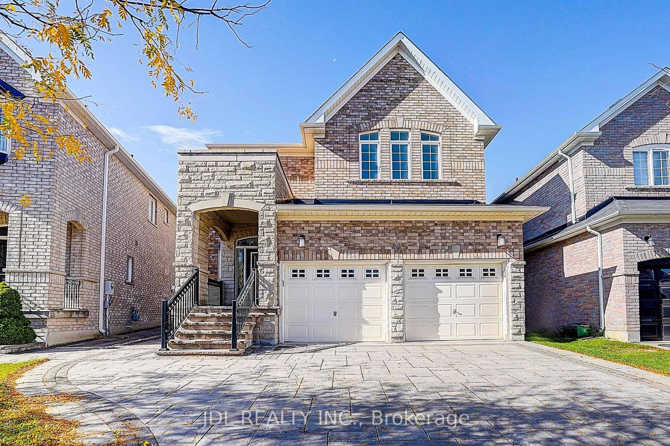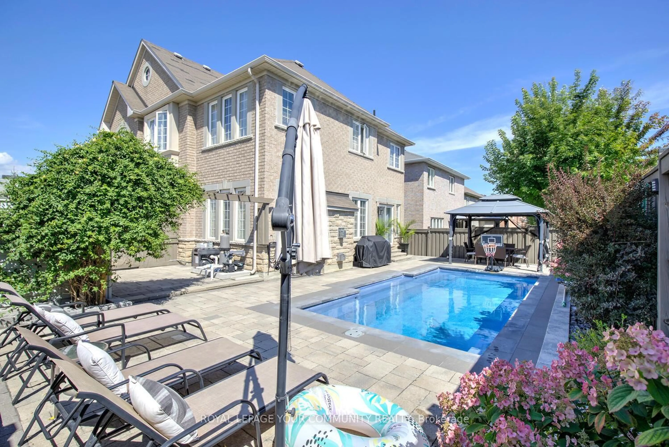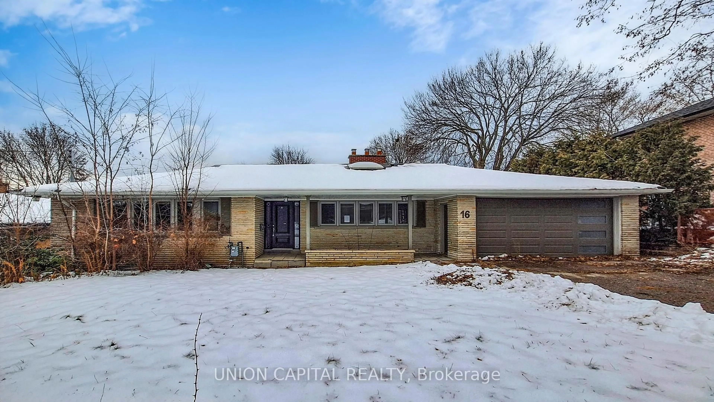Nestled On A Quiet, Family-Friendly Crescent In Beverley Glen, This Beautifully Updated 4+3 Bed, 5-Bath Home Offers Over 2,800 Sq Ft Of Living Space And Exceptional Income Potential. Set On A 40 x 106 Ft Lot With An Inviting Brick Façade And Double-Car Garage, This Residence Blends Timeless Curb Appeal With Modern Comfort. Inside, A Spacious Main Level Features Gleaming Hardwood Floors In The Living And Dining Rooms, A Bright Family Room, And A Newly Renovated Kitchen Showcasing Quartz Countertops, Tiled Backsplash, And Elegant Ceramic Flooring. Upstairs, 4 Generous Bedrooms Provide Ample Space For A Growing Family, Complemented By Walk-In Closets And Two Stylishly Updated 4-Piece Bathrooms. The Lower Level Extends The Homes Versatility With Two Separate, Self-Contained Basement Apartments. 1-Bed Suite With A 3-Piece Bath And A 2-Bed Suite With Another 3-Piece Bath For Multigenerational Living Or Additional Income. Recent Upgrades Include Brand-New Bathrooms (2025), Brand new Carpeting, Re-Grouted Tile Flooring, And A Newly Built Patio Deck Perfect For Outdoor Dining Under The Covered Gazebo. Added Features Include A Wi-Fi Enabled Video/Audio Doorbell And A Cellular-Connected Telus (ADT) Alarm System With 24/7 Monitored Smoke And Co Detectors, Ensuring Peace Of Mind. Ideally Situated Minutes From Vaughan Mills, Canada's Wonderland, Top-Rated Schools, Community Centres, Parks, Major Highways (400, 407, And 7), And Transit, This Move-In Ready Property Delivers The Perfect Combination Of Lifestyle, Location, And Long-Term Value. **Listing Contains Virtually Staged Photos.**
Inclusions: All Appliances (Fridge, Stove, Dishwasher, Washer & Dryer), All Electrical Light Fixtures, All Window Coverings, CVAC, Garage Door Opener W/ Remotes, Alarm System With Telus (Adt), Wifi Video And Audio Doorbell.
