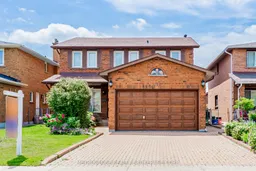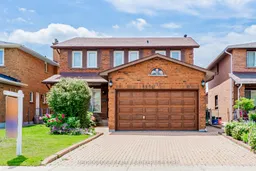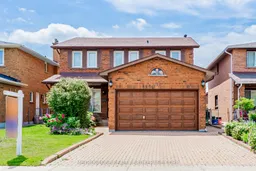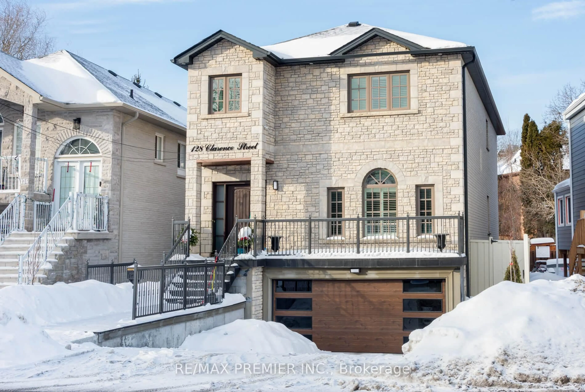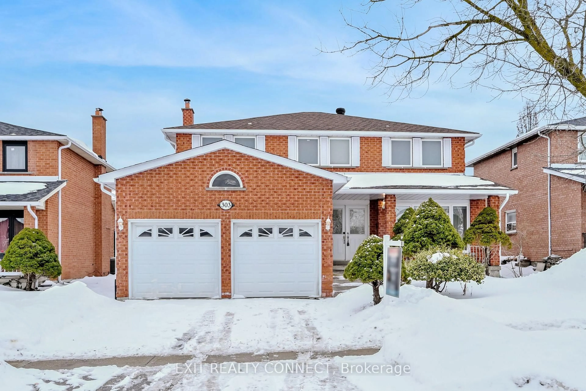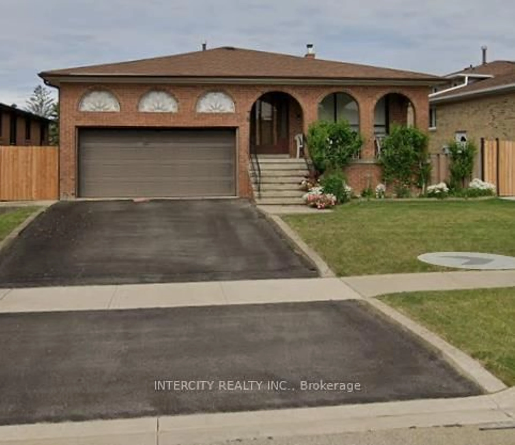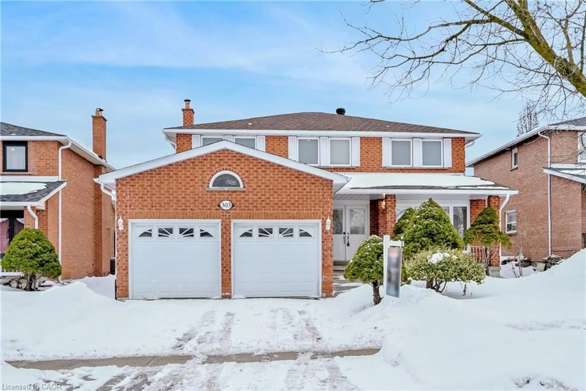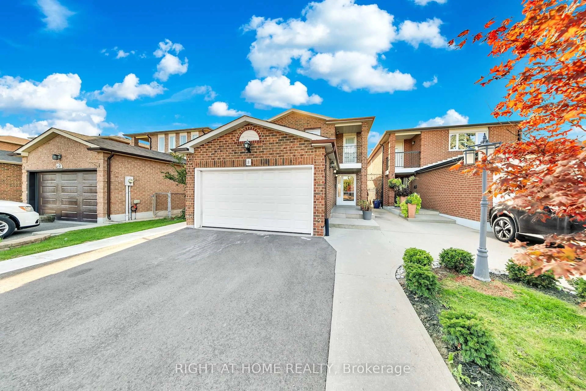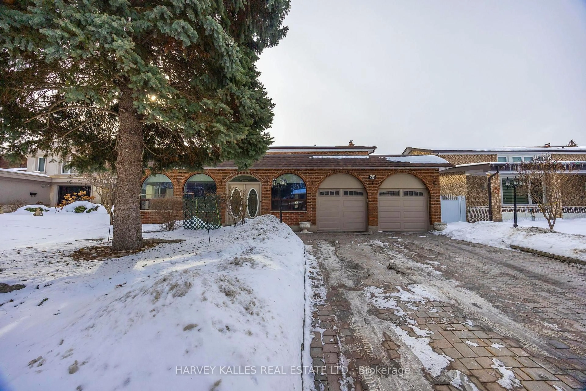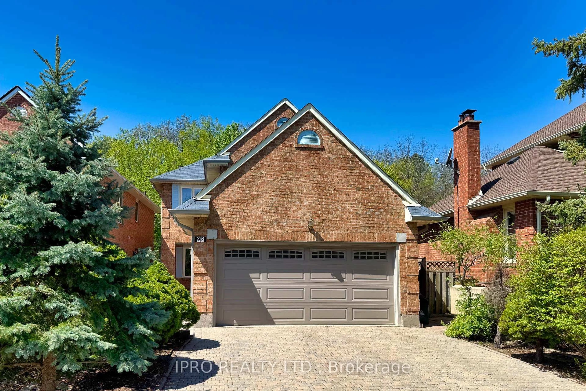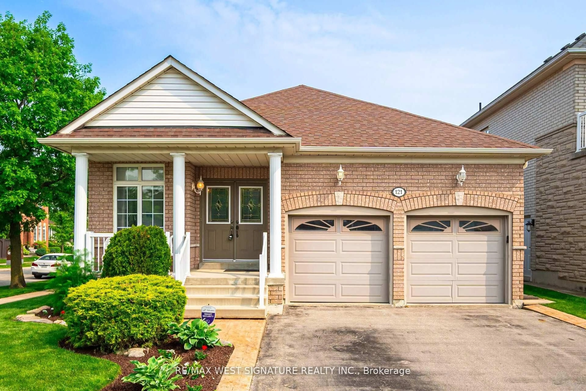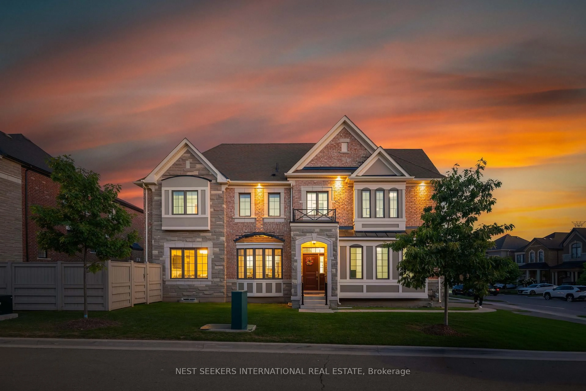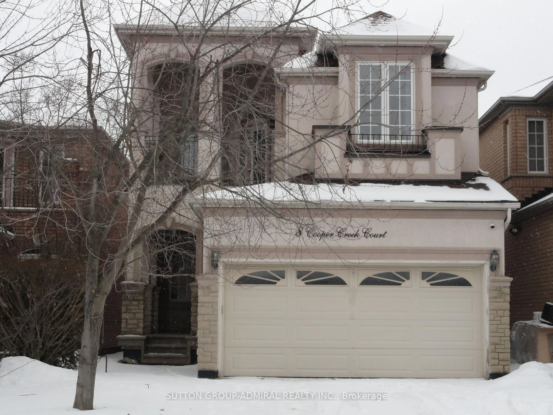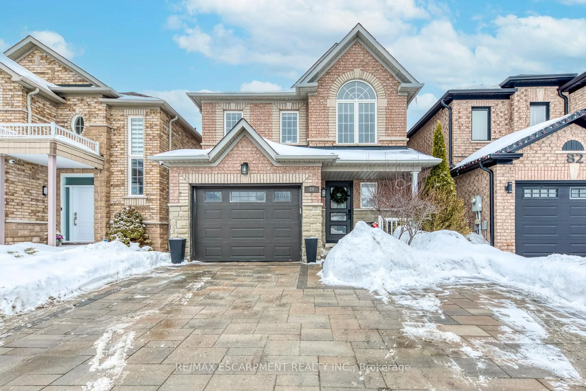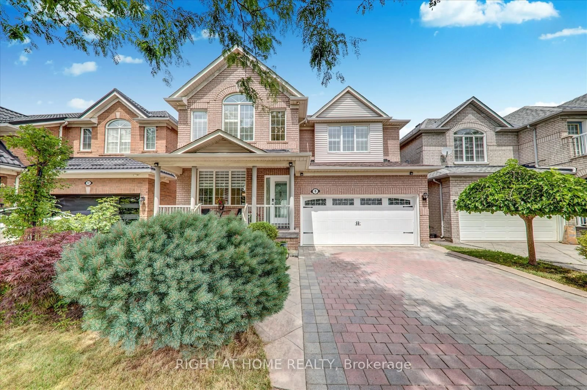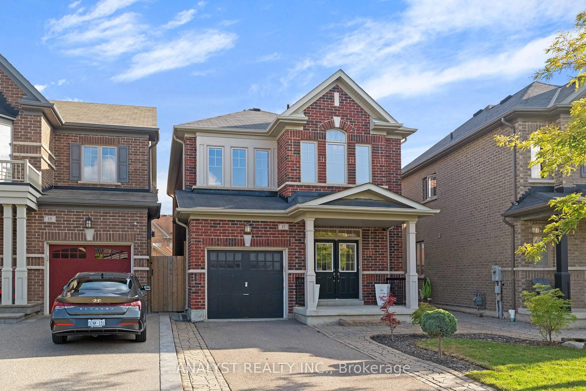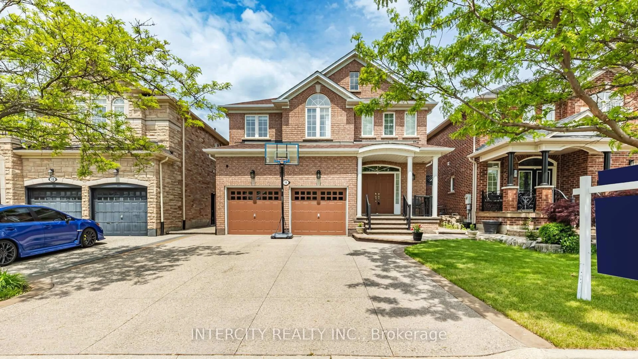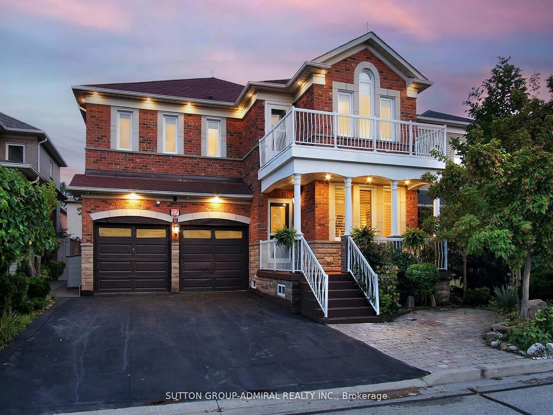Your New Family Home Awaits at 411 Forest Drive, West Woodbridge! Welcome to this well-maintained, charming 4-bedroom, 3-washroom property, offered by its original owner. Just over 2400 sq.ft. of living space, this home is nestled in the highly sought-after West Woodbridge community.The main level greets you with a grand foyer that leads to a spacious Living Room combined with a Dining Room, perfect for entertaining. This space extends into a bright spacious Kitchen with access to a private backyard. Also on the main floor, you'll find a comfortable Family Room complete with a wet bar and fireplace. A convenient side entrance opens to a Powder Room and well-sized Laundry Room featuring a sink and ample cabinets.Upstairs, the expansive upper level offers four generous bedrooms and two full washrooms. The primary suite is a true retreat, boasting a luxurious 5-piece washroom and a walk-in closet.The basement provides a separate entrance from the side of the home and direct access from the garage, offering excellent potential. A cold cellar in the basement also provides additional storage.This property boasts an unbeatable location within an amazing community, placing you within walking distance to schools, a community center, parks, and public transit. Enjoy close proximity to Highway 427, as well as a wide array of shopping and grocery stores.Recent Upgrades Include: Furnace: September 2021, Air Conditioning: July 2019,Roof: 2020,Front Door and Sliding Door: September 2020,New Toilets (Main and Second Level): 2025Don't miss the opportunity to make 411 Forest Drive your New Family Home!
