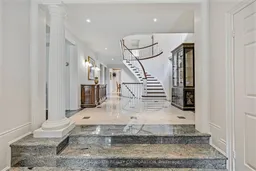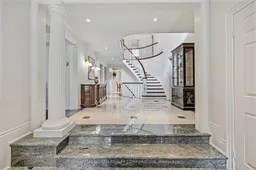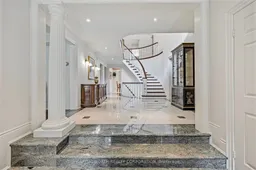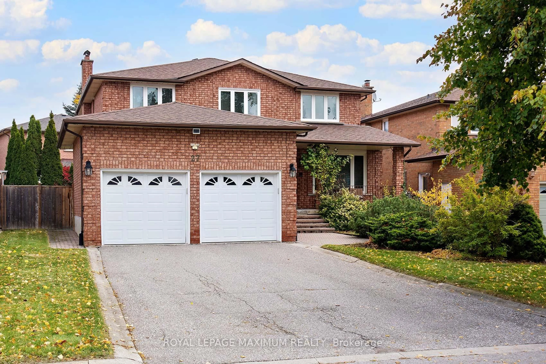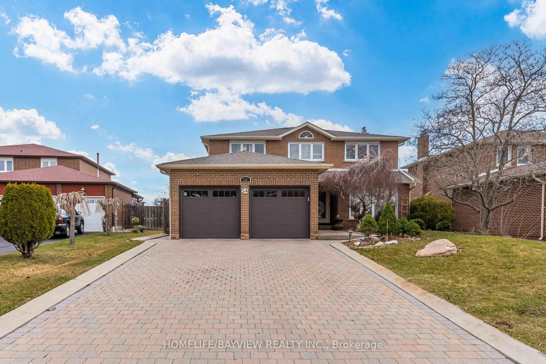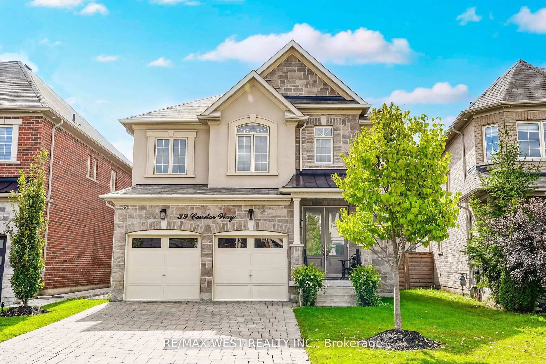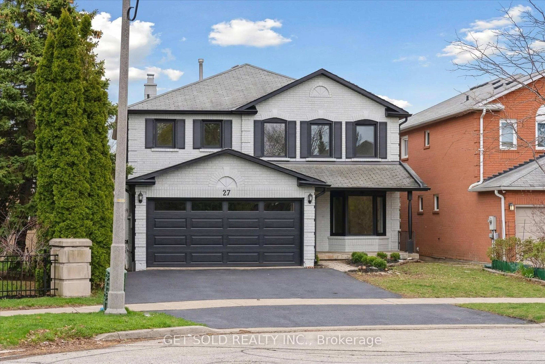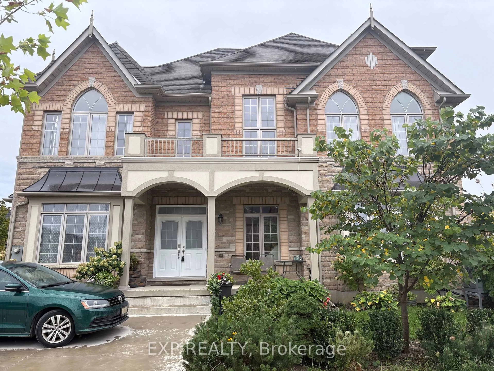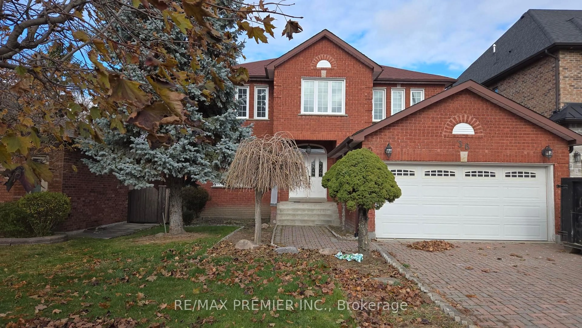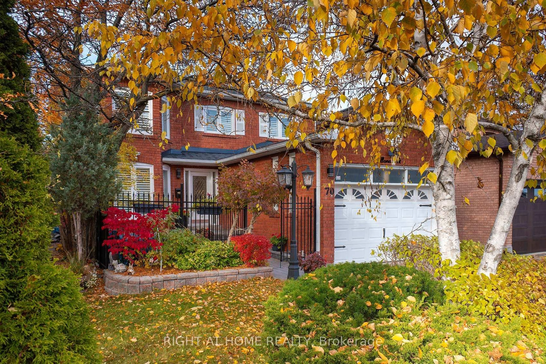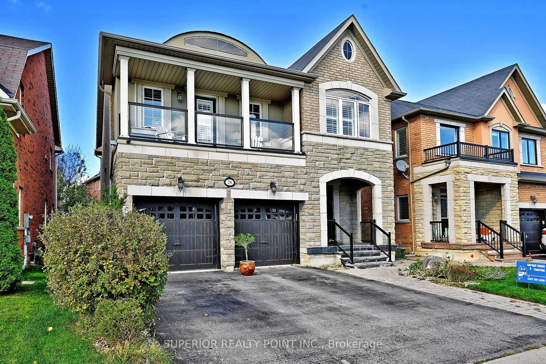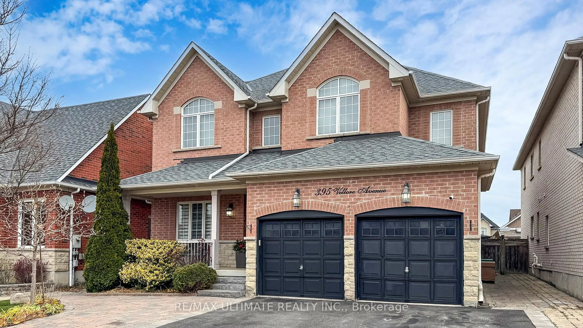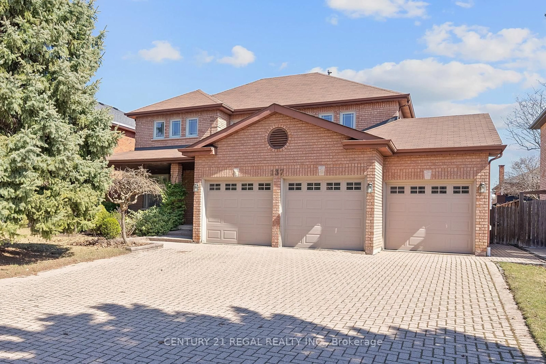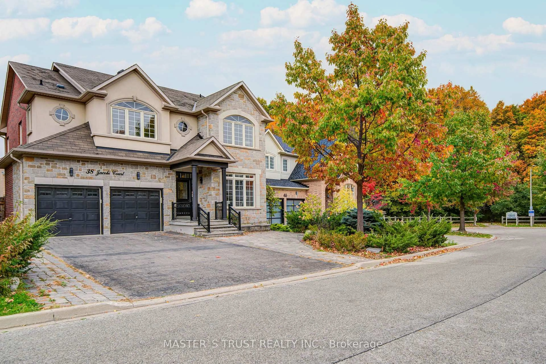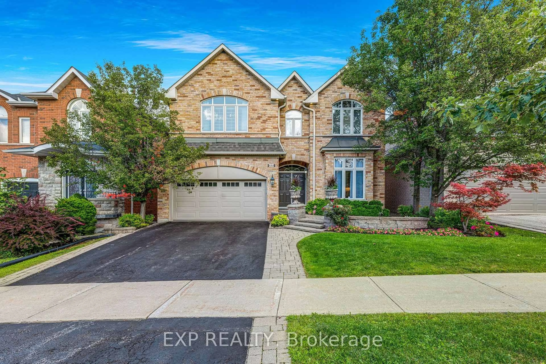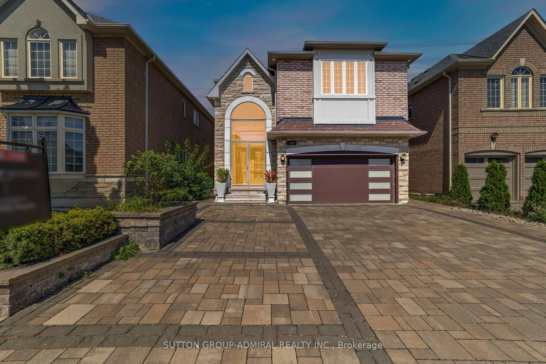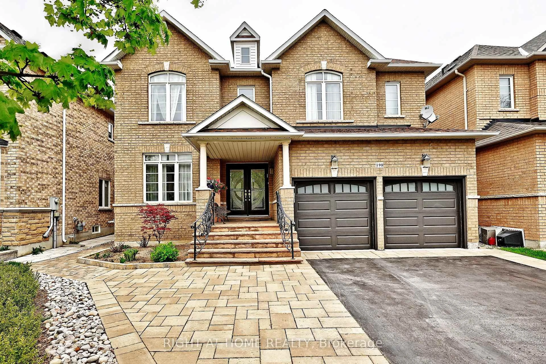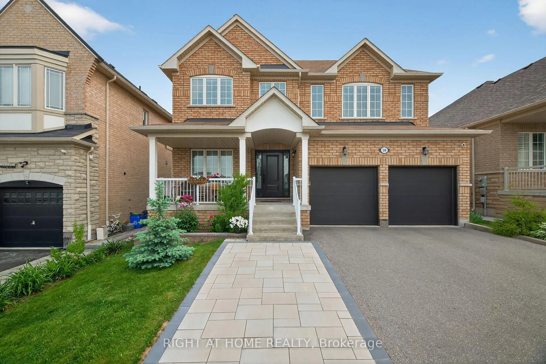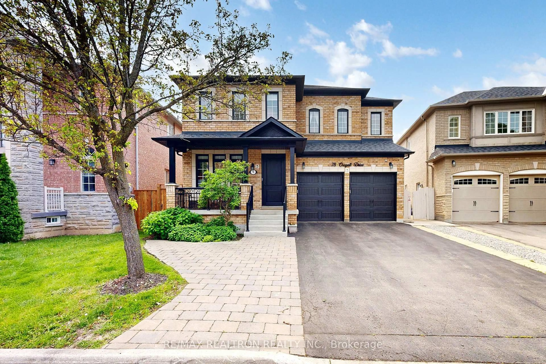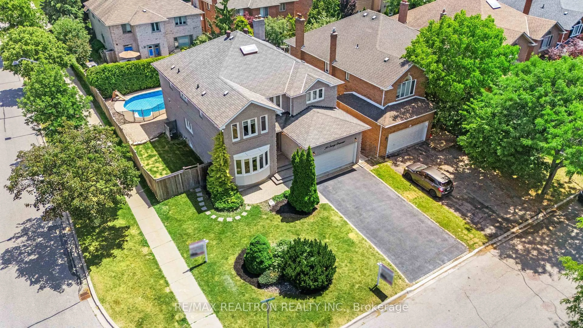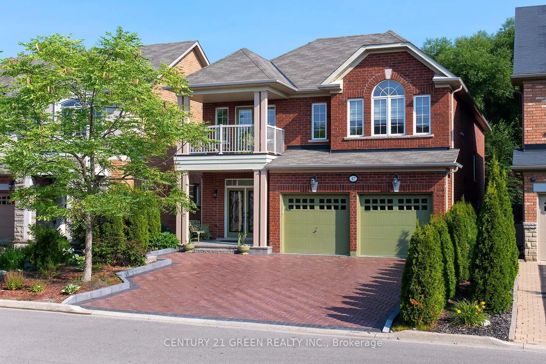Custom Built Executive Home In Highly Desirable East Woodbridge Situated On A Quiet Cul-De-Sac Premium 60 x 175 Pool Size Lot. Boasting 3,660 Sq Ft Of Above Ground Living Area, Sophisticated Finishes Throughout, Brazilian Walnut Entry Door. Oak Stairs, Granite Floors, Crown Moulding & Pot Lights Throughout, Cherry Wood Floors, Custom High-End Kitchen With Granite Countertop/Floors Integrated Sub Zero Fridge, Glass Cooktop Stove, Wall Oven, Family Size Breakfast Area, Separate Living Room White Oak Herringbone Floors, Family Room With Cherry Floors Custom Wall Unit Electric Fireplace, Enjoy Family Dinners In The Formal Dining Room, Main Floor Office/Den, Side Entrance & Access Garage Through Main Floor Laundry Room With Sink & Large Window. Stunning Primary Bedroom 5Pcs. Bath With His/Her Sink, Large Walk In Closet & Walk-Out To Balcony Overlooking Beautiful North West Manicured Grounds. Close To Public Transit, Hwy 400 & 427, Schools, Parks/Walking Trails, Shopping & Much More!
Inclusions: Fully Finished Basement With Walk-Up Entrance, Large Kitchen & Recreational Room Wet Bar, Cast Iron Wood Burning Stove/Fireplace, Steam Shower & Abundance Of Storage Space. Inclusions: All Electrical Light Fixtures, Custom Window Roller Blinds, Drapes With Rods, Shutters, Garage Door Opener With Remotes, Professionally Landscaped With Sprinkler System, Central Vacuum And Attachments, Alarm System, BBQ Gas Line, Air Conditioner. All Appliances And Wood Burning Fireplace "As Is Condition".
