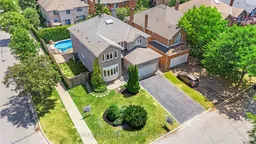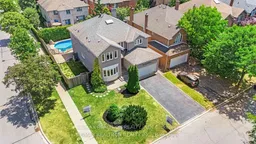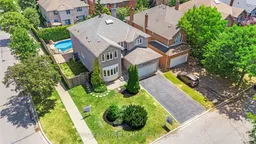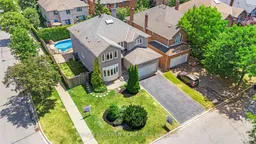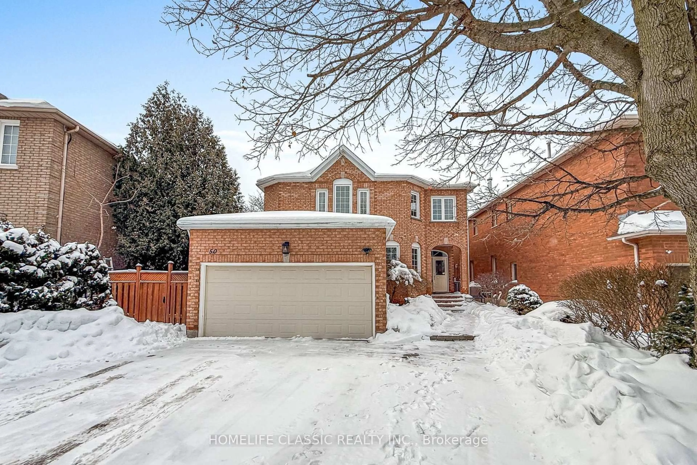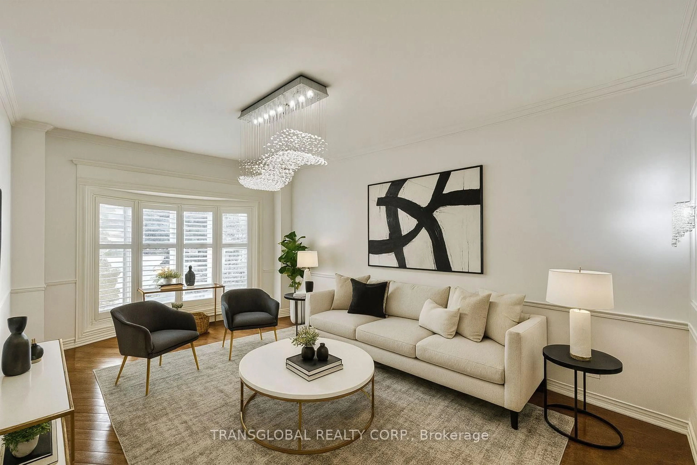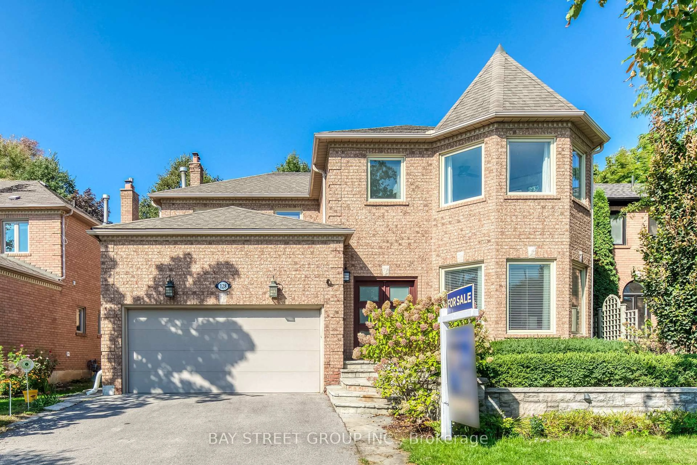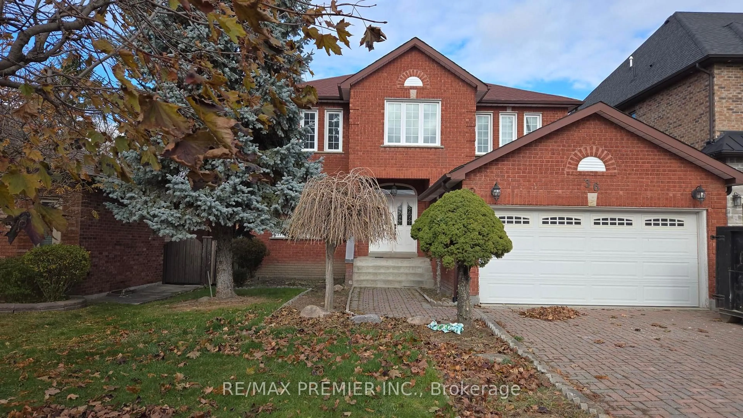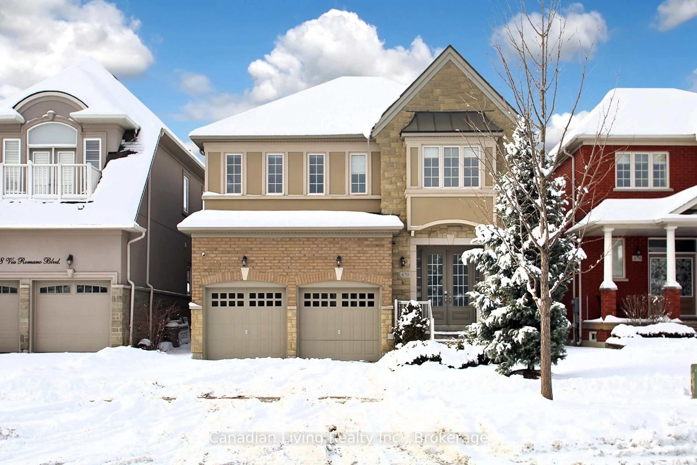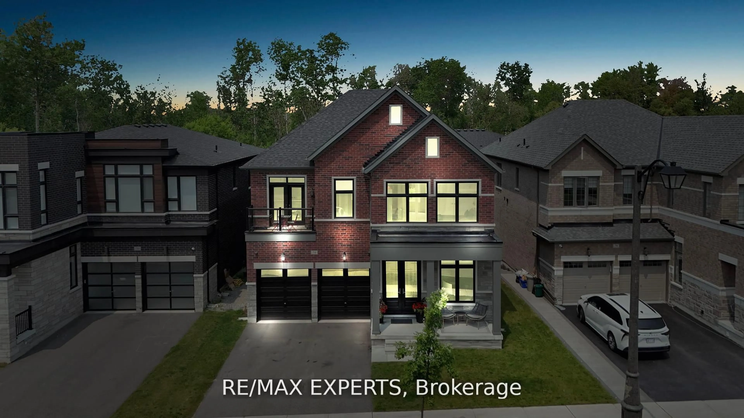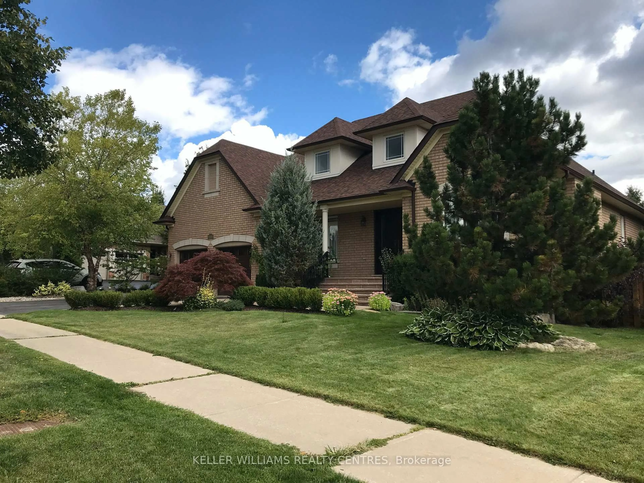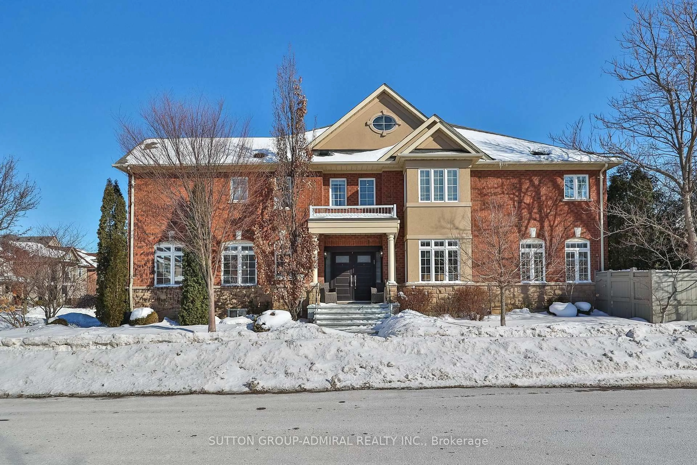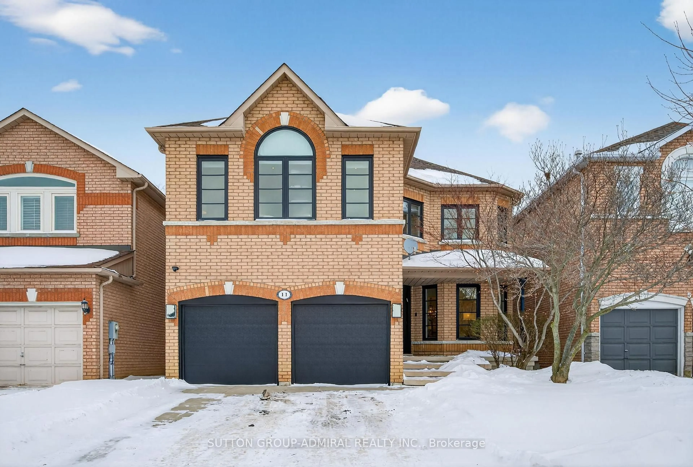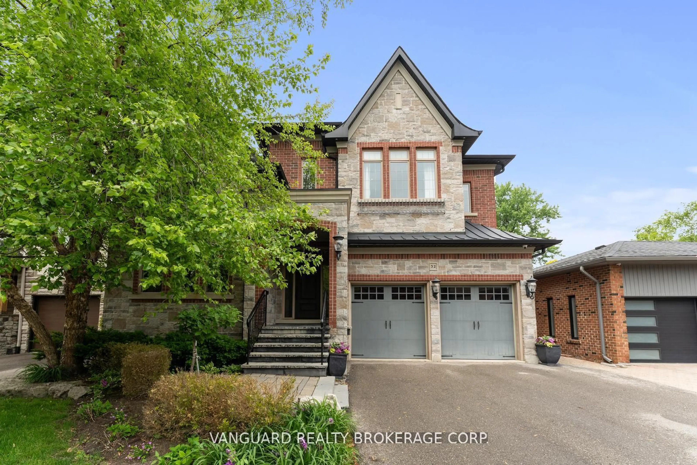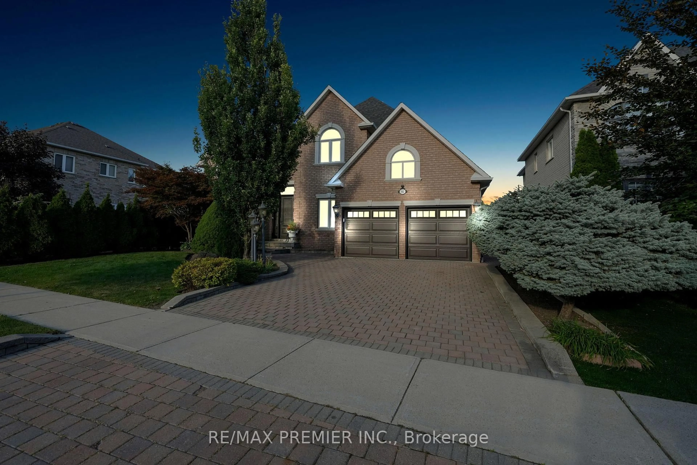Nestled On The Most Desirable Street In Westmount, This Exquisite Home Combines Location, Luxury, And Lifestyle In One Of The City's Most Prestigious Neighborhoods. Experience Luxury Living In This Stunning, Fully Renovated, 4+2 Bedroom Family Home In Highly Desirable Beverley Glen Community! Main Floor Office, 9 Ft Ceilings, Carrera Marble Tiles All Through Main Floor & Upstairs Washrooms. Finished Basement Perfect For Entertainment Or Extra Living Space With 2 Bedrooms, Large Rec Room, 2 Washrooms & A Built-In Sauna For Ultimate Relaxation. Bright & Spacious Layout, Hardwood Floors Thru-Out, Pot Lights. Gorgeous Kitchen W/Blue Fantasy Quartz Countertop & Backsplash, Stainless Steel Sub Zero, Wolf & Miele Appliances, Centre Island, Large Breakfast Area With W/O To Backyard! Enjoy A Stunning Backyard Oasis Featuring A Beautiful In-ground Pool With An Integrated Hot Tub Perfect For Both Relaxation And Entertaining. Master Bedroom With Double Doors, Large Walk-In Closet And Luxurious Spa Like 5 Pc Ensuite. All 2nd Floor Bedrooms Feature Their Own Private Ensuite. Beautiful Curb Appeal Surrounded By Lush Greenery! Steps To Top Rated Schools-Elementary: Wilshire and Ventura Park (French), Secondary: Westmount High School, Public Transit, Parks, Shopping, Dining, Plazas, Places of Worship & Much More!
Inclusions: Built-In Stainless Appliances: Sub Zero Fridge/Freezer, Miele Dishwasher, Wolf Stove & Hood Fan. Washer & Dryer. Custom Electric Light Fixtures, Custom Window Coverings. New Pool Liner (2023)
