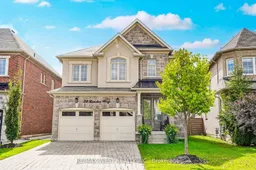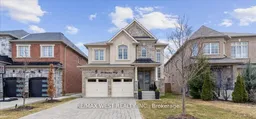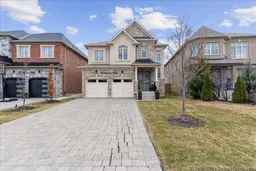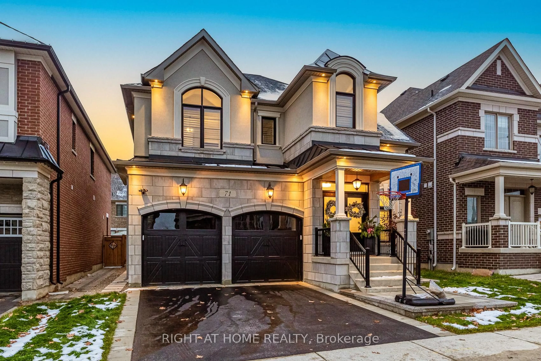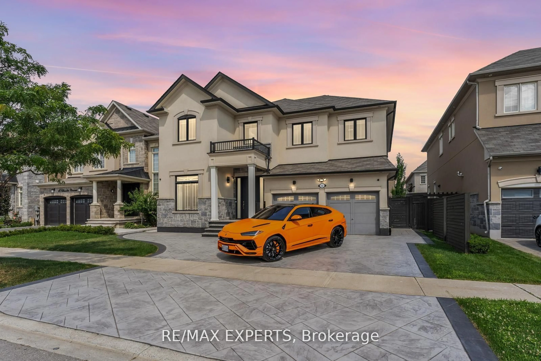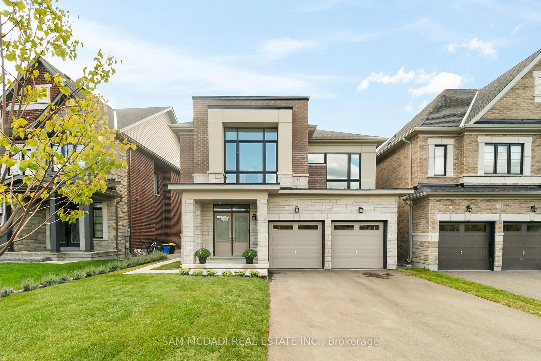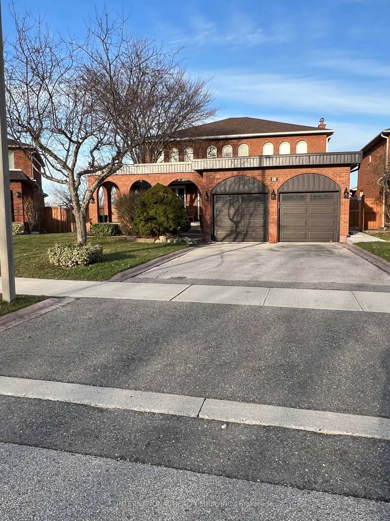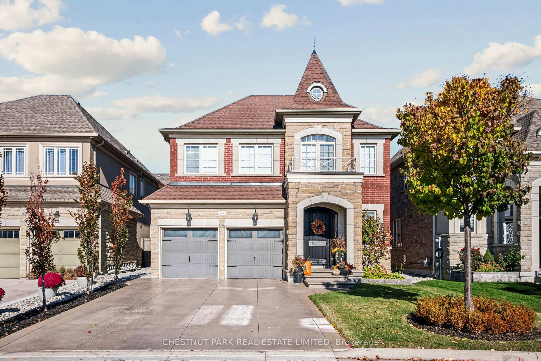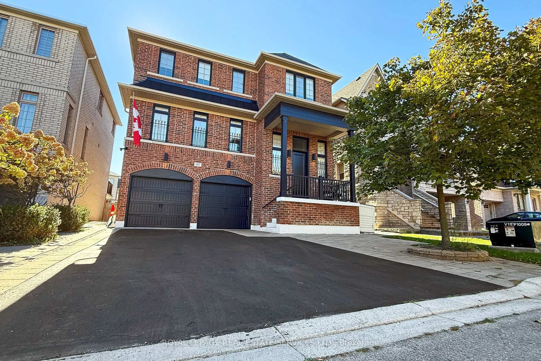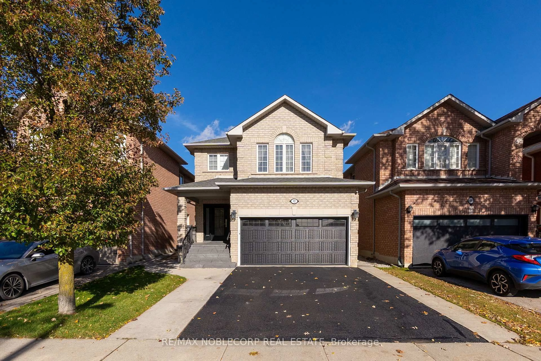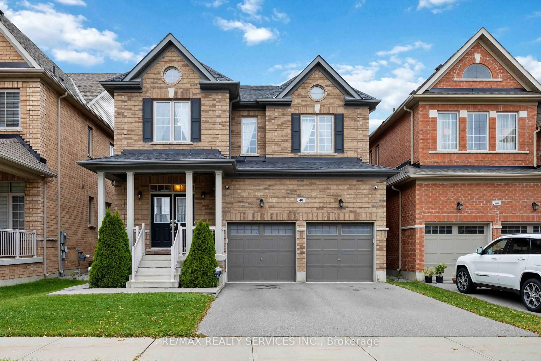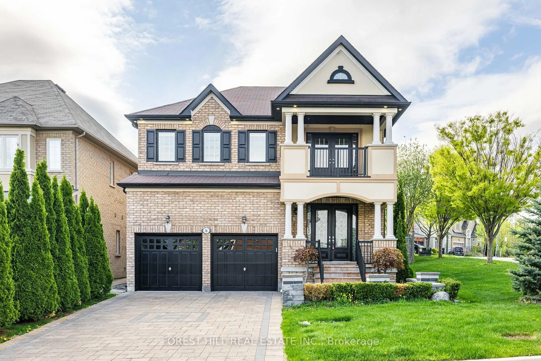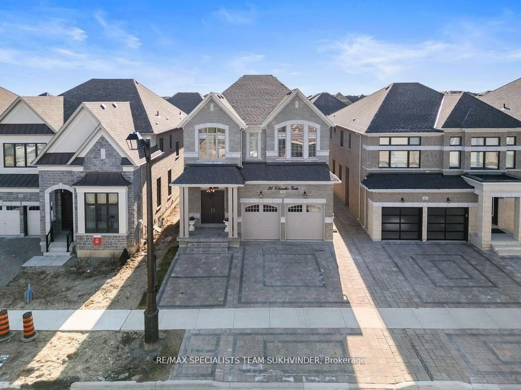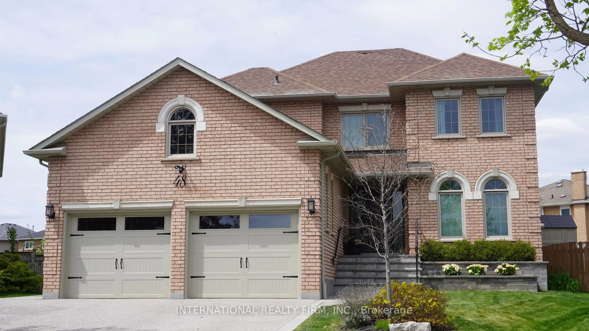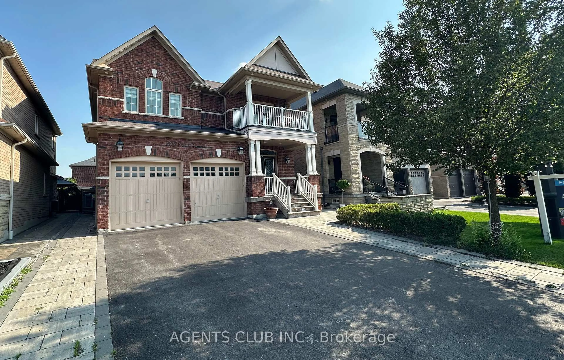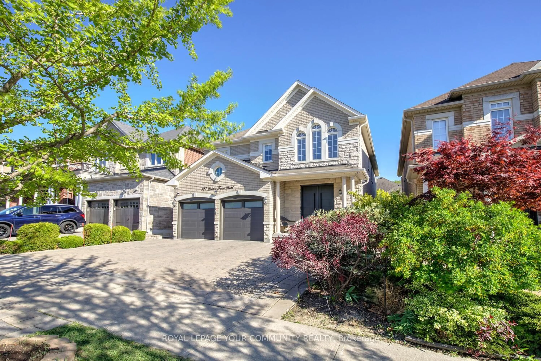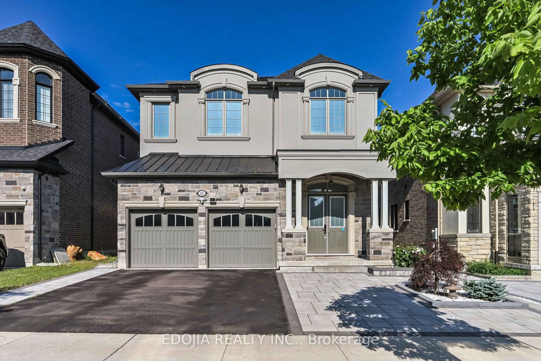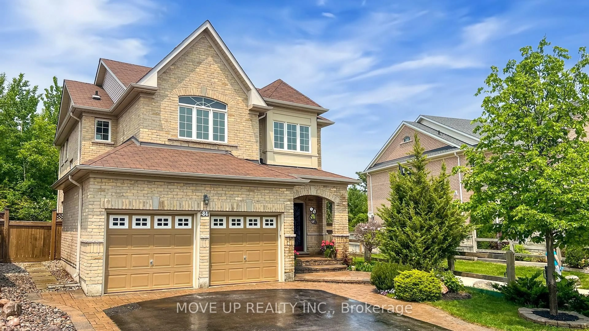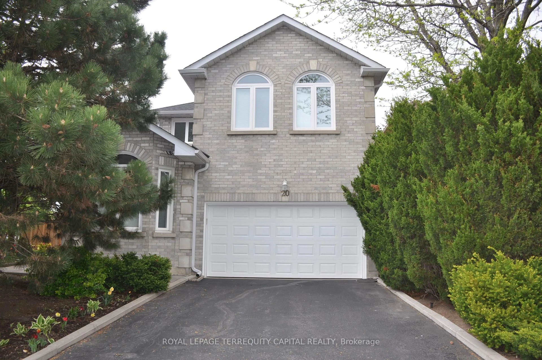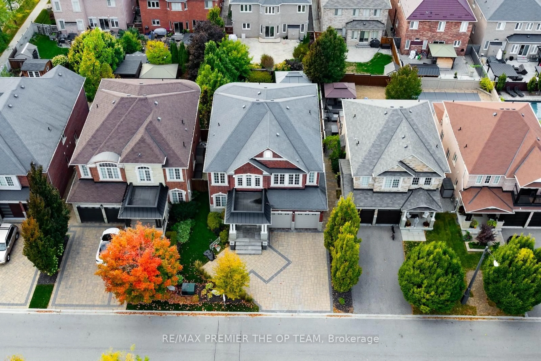*Immaculately Kept, Luxurious Executive Home On Quiet Crescent In Sought After Prestigious Kleinburg Hills* Stone Front Elevation Complete W/ Interlock Drive* Upgraded Designer Finishes Throughout* Freshly Painted* 10Ft Ceilings* Large, Bright, Sun-Filled Principle Rooms* Main Floor Office W/ French Doors* Premium Hand Scraped Hardwood Floors Throughout, Smooth Ceilings, Imported Tile* Gourmet Designer Chefs Kitchen W/Top Of The Line S/S Appliance Package, Quartz Counters, Coffee Bar, Upgraded Cabinetry, Marble Backsplash* Massive Primary Bedroom Retreat W/ 5-Piece Ensuite, Walk-In Closet* Spacious Bedrooms W/ Ensuites, Walk-In Closet* Professionally Landscaped Yard* Custom Stone Steps, Permacon Patio Pavers, Gazebo.
Inclusions: All Stainless Steel Appliances Including Sub Zero Fridge, 36" Wolf 6-Buner Gas Range, S/S Hood Fan, Bi Dishwasher, GE Power Steam Washer/Dryer, Central A/C, HRV System, LED Pot Lighting Throughout, Custom Zebra Roller Shades, Central Vacuum, Upgraded Handrail And Posts Oak Staircase, Gas Fireplace, All Electrical Lighting Fixtures, Outdoor Gazebo.
