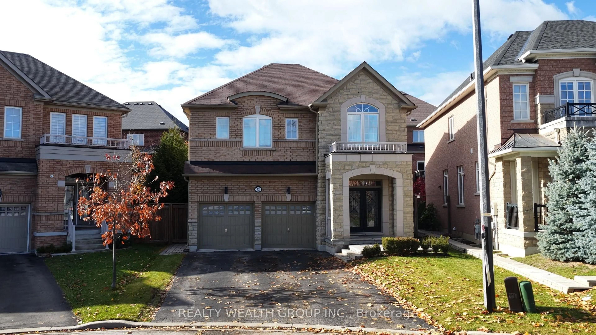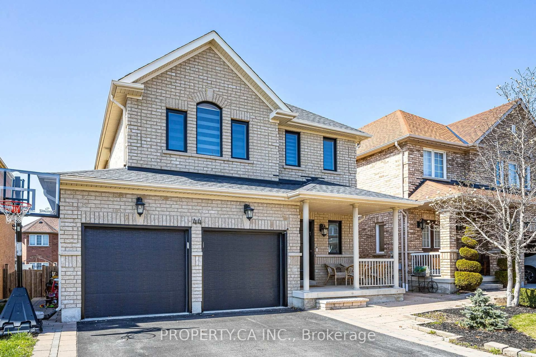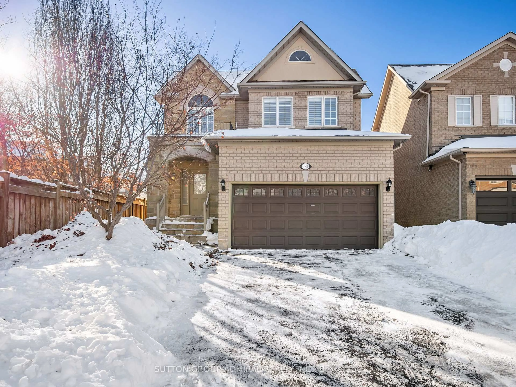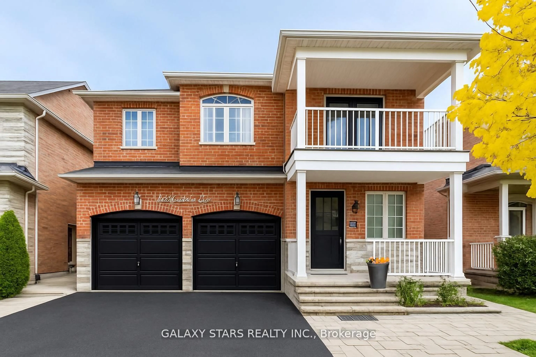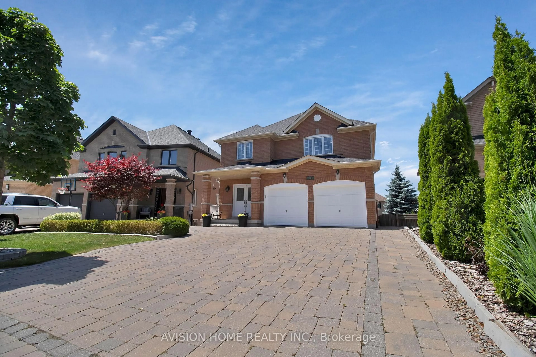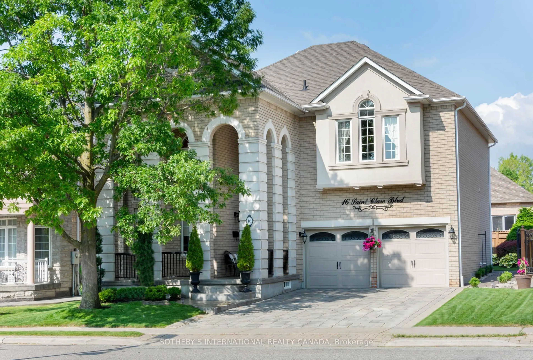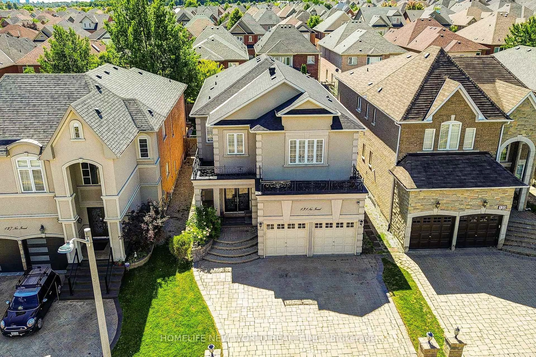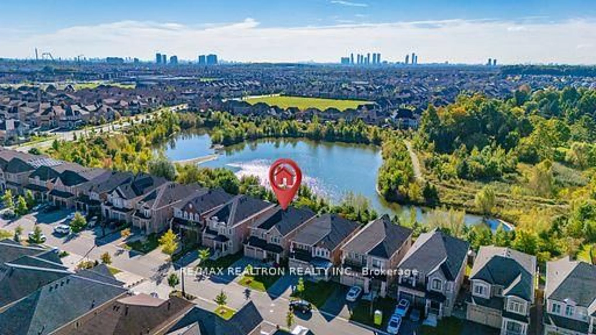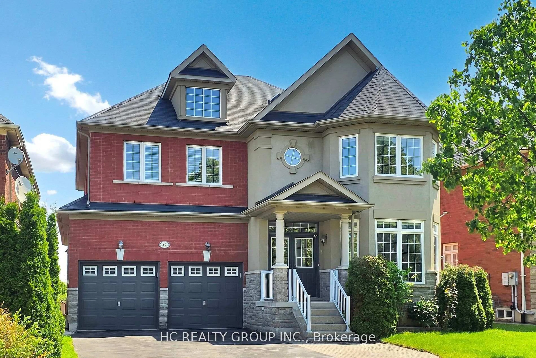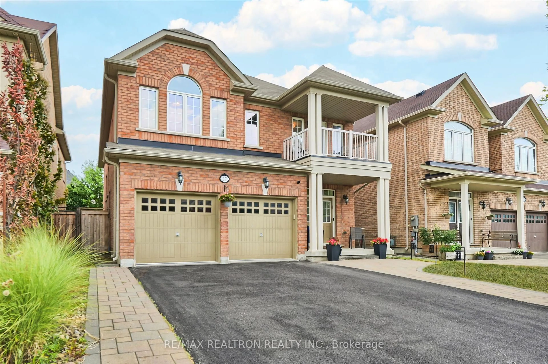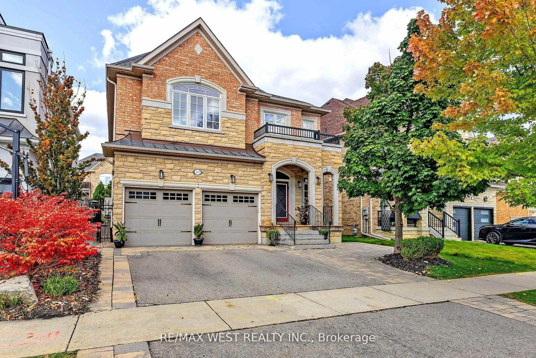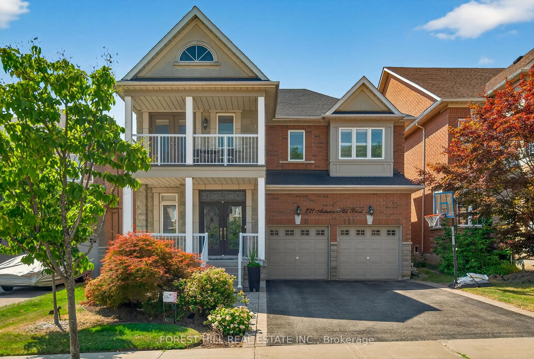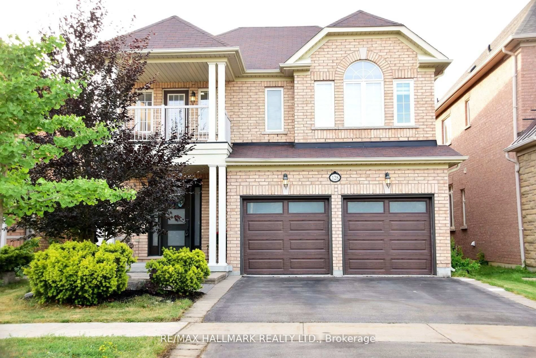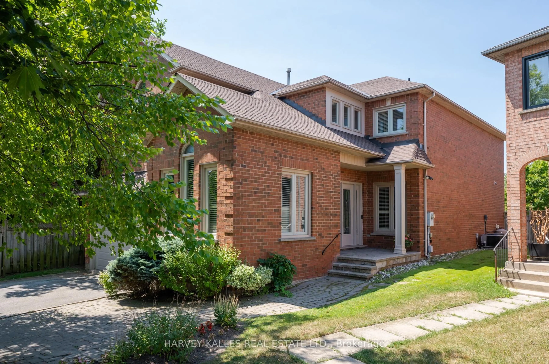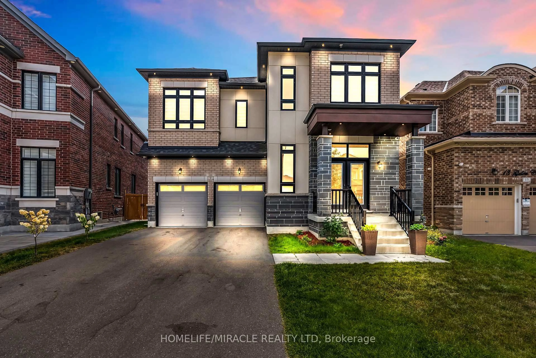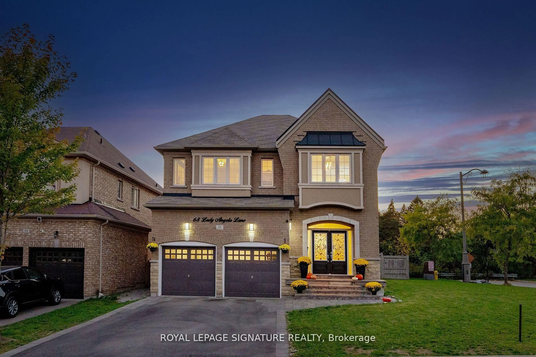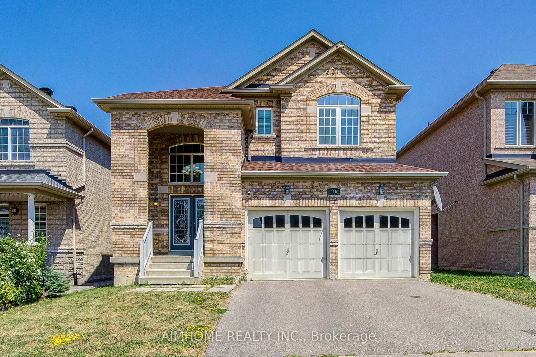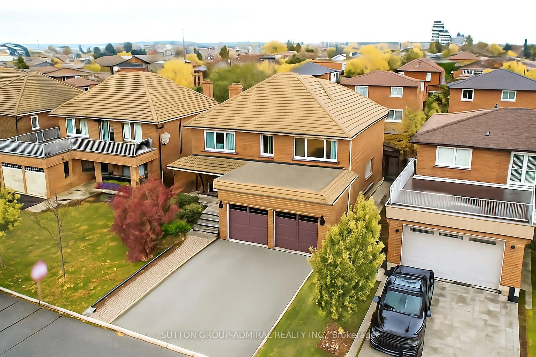Top 5 Reasons You'll Love This Home: 1. Located in the highly sought-after Thornhill Woods community, this home is zoned for top-rated schools and surrounded by parks, trails, and family-friendly amenities. 2. From the moment you enter, you're welcomed by a soaring, open-to-above 18 ft foyer, 9 ceilings on both the main and second floors, and rarely seen oversized door frames that add elegance throughout. With over 4,200 sq.ft. of total living space and more than $100K in upgrades, its truly move-in ready, featuring spa-like bathrooms, fully interlocked front and back yards, fresh paint, and enhanced lighting. 3. The most in-demand open concept floor plan includes a timeless kitchen flowing seamlessly into the main living areas, along with a convenient main floor office for working from home. Upstairs offers generously sized bedrooms ideal for a growing family and the bonus of a second floor laundry for everyday ease. 4. A beautifully finished basement adds even more versatility with a large recreational area and an additional bedroom, perfect for guests or entertaining. 5. The home offers a double car garage, an extended driveway, and a private backyard framed by manicured hedges, creating a peaceful setting for summer evenings.
Inclusions: Stainless Steel Fridge, Glass Cook Top, Built In Oven, Built In Microwave, Built In Dishwasher, Washer, Dryer, California Shutters, All Electrical Light Fixtures, Central Air, Gas Furnace.
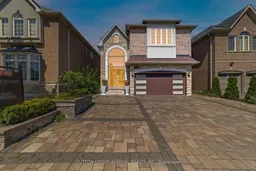 43
43

