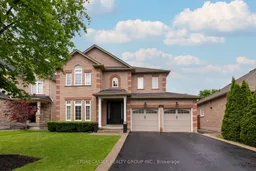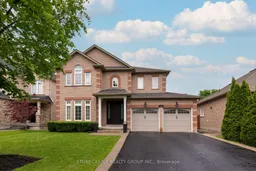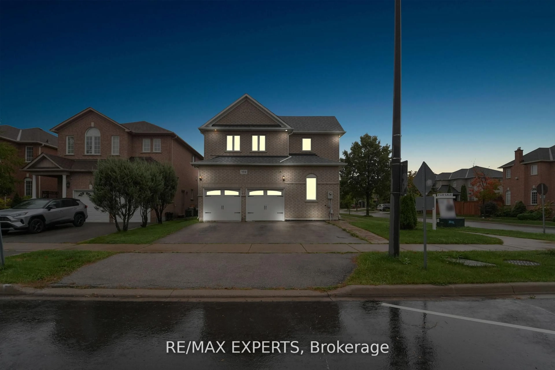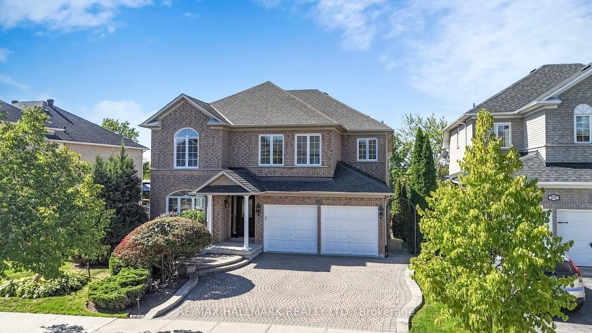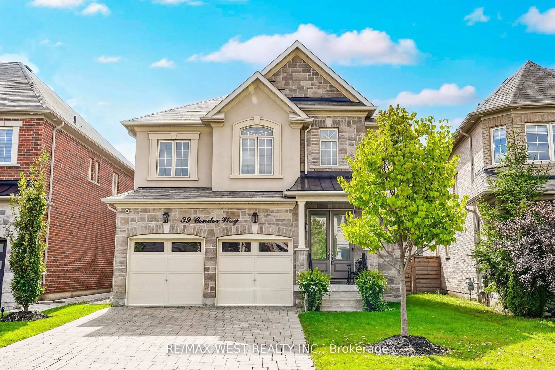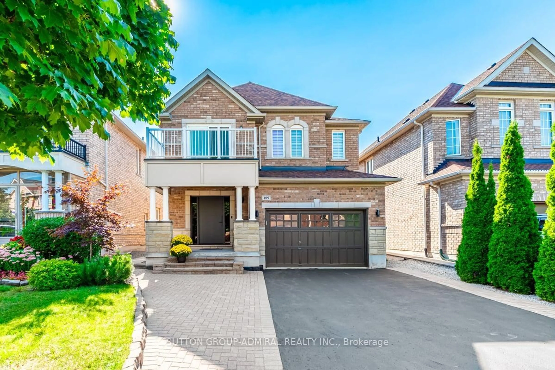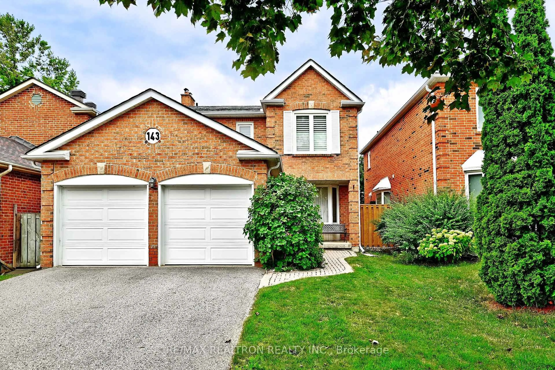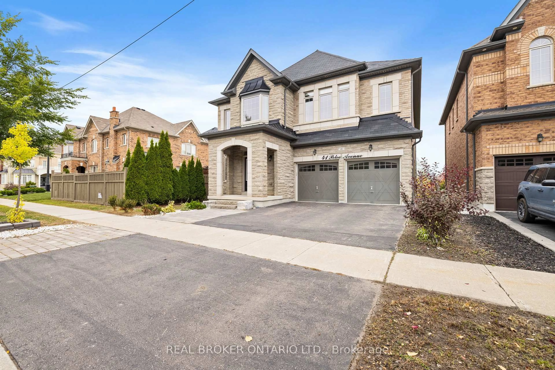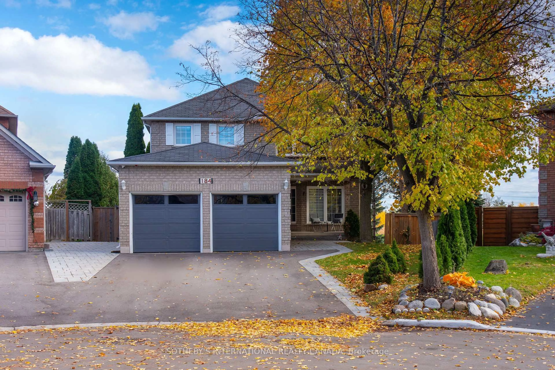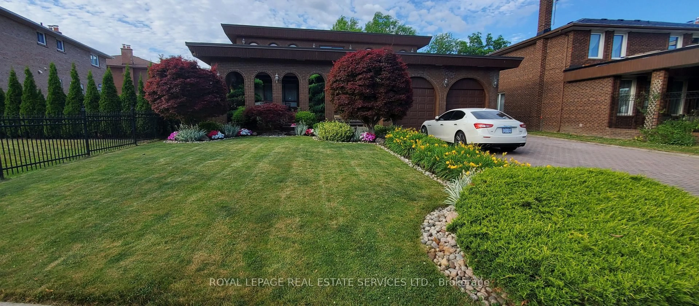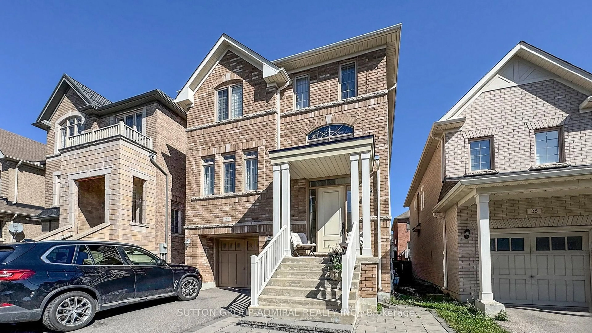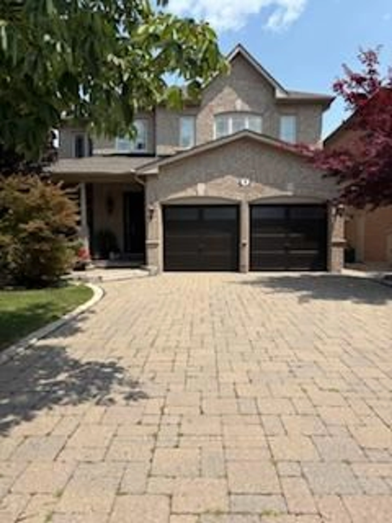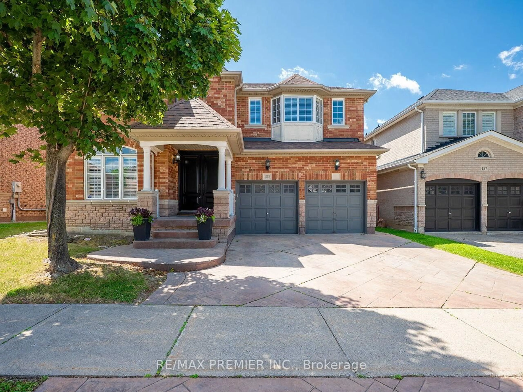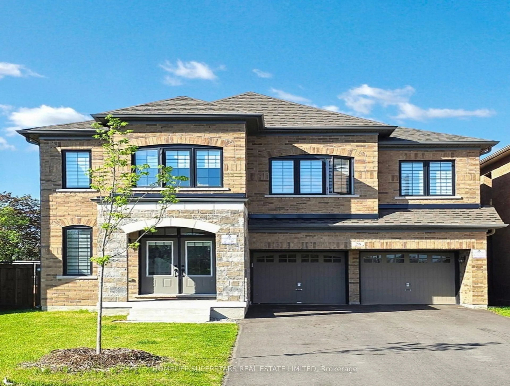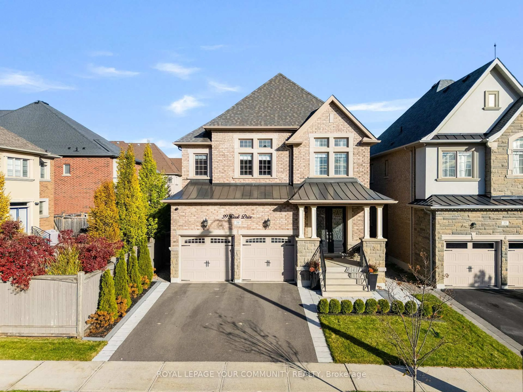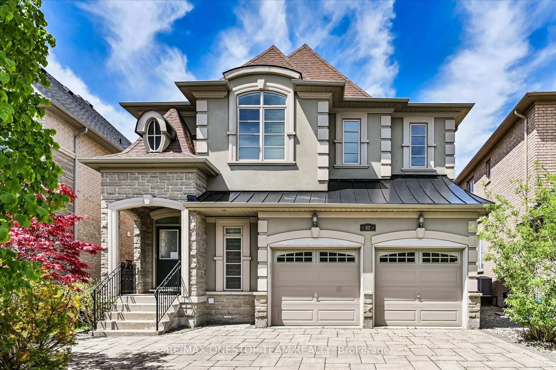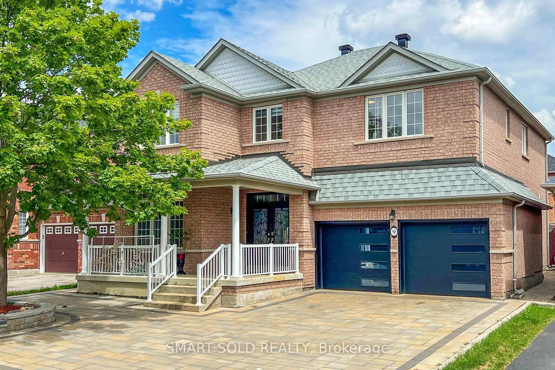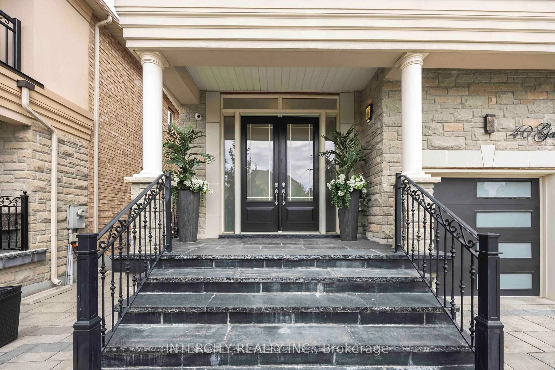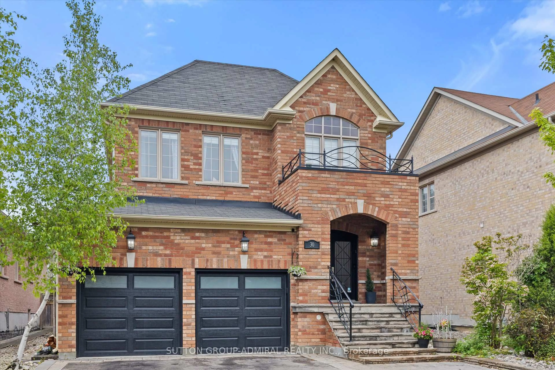Welcome to 113 Rota Crescent A Luxuriously Renovated Home on a Quiet Sonoma Heights Street Located on one of the most tranquil and desirable crescents in Sonoma Heights, this fully renovated 2,800 sq. ft. residence offers a rare blend of refined craftsmanship, modern luxury, and everyday functionality. Step inside to a grand foyer that is open to the upstairs ceiling, creating a dramatic and airy first impression. The main floor boasts 9-foot ceilings, enhancing the home's open-concept layout and spacious feel. Expansive principal rooms flow seamlessly perfect for both entertaining and family living. The heart of the home is the expansive kitchen, featuring elegant framed cabinetry, an oversized walk-in pantry, and stunning quartz countertops with matching backsplash. The spacious family room anchored by a custom wall unit and gas fireplace invites you to unwind in warmth and comfort, while large windows fill the space with natural light. Upstairs, you'll find four generously sized bedrooms, each offering a peaceful retreat and ample storage. The thoughtful layout ensures privacy and comfort for every member of the family. The fully finished lower level extends the living space and includes a large open recreation area with a second gas fireplace, a built-in surround system, a home gym, and a beautifully finished 3-piece bathroom with heated floors perfect for relaxation or hosting overnight guests in absolute comfort. Outside, the beautifully landscaped backyard with a stone patio provides an ideal setting for summer entertaining and peaceful outdoor living. Enjoy living steps from schools, parks, trails, shopping, and dining. With quick access to major highways, commuting is a breeze.113 Rota Crescent is a rare opportunity to own a meticulously renovated home that blends elegance, comfort, and an unbeatable Sonoma Heights location.
