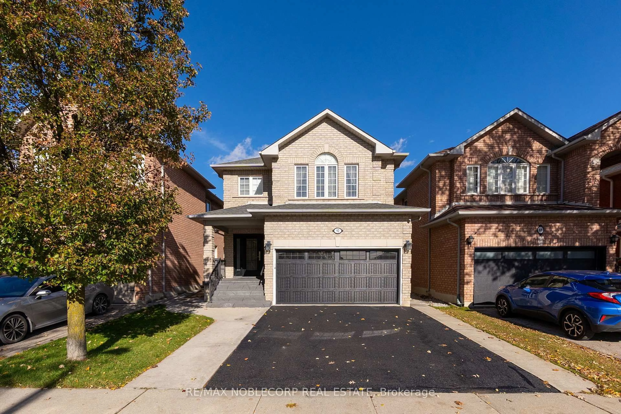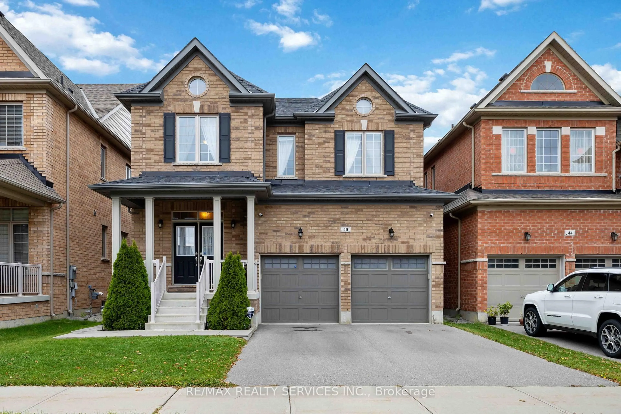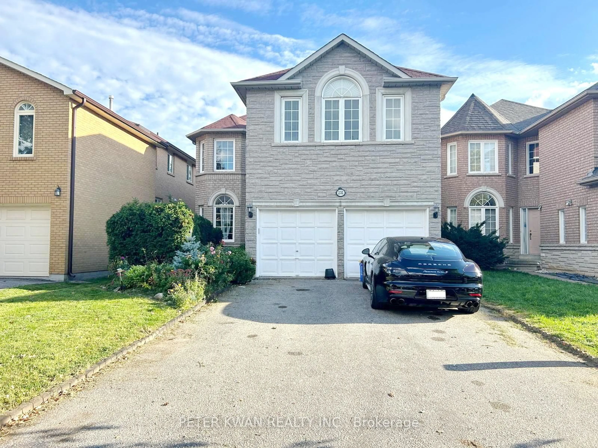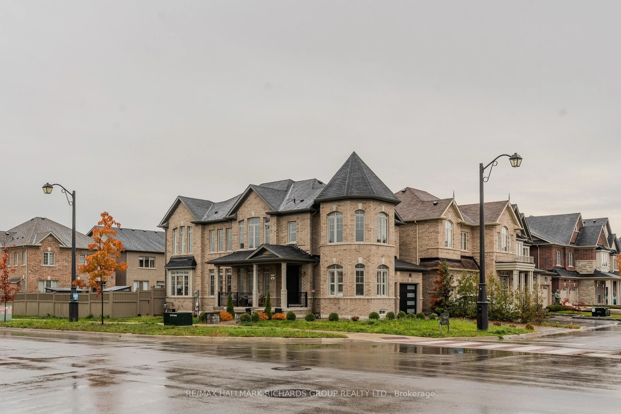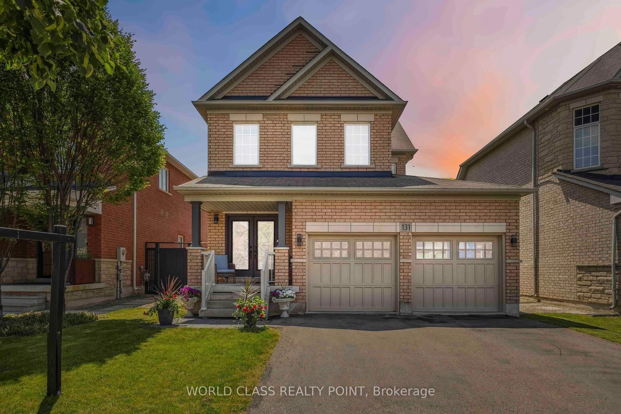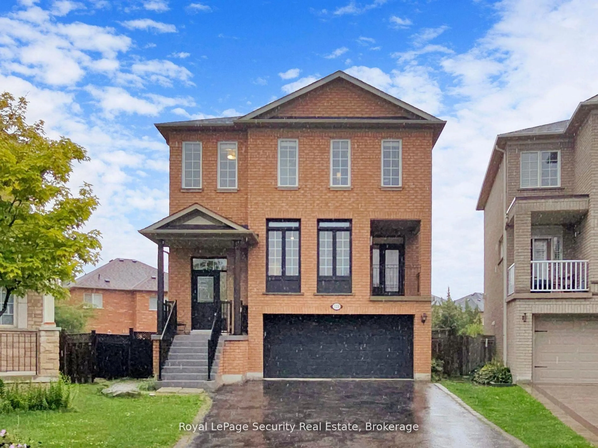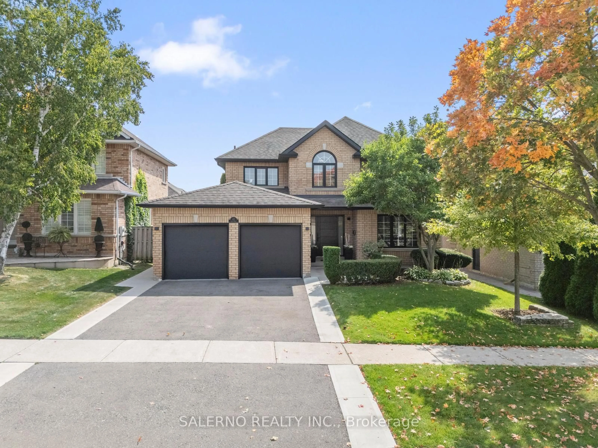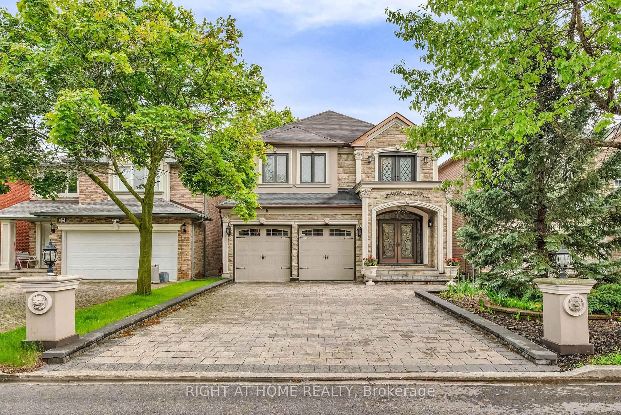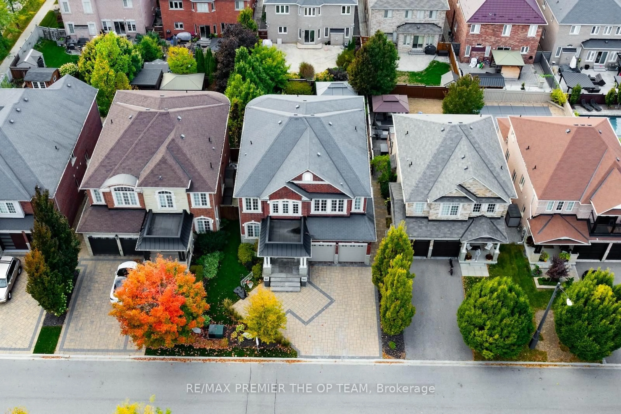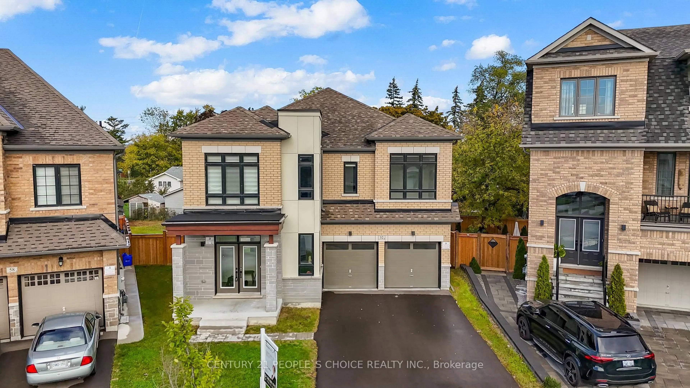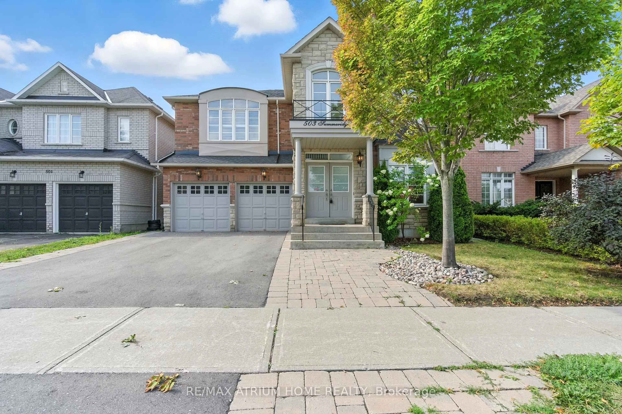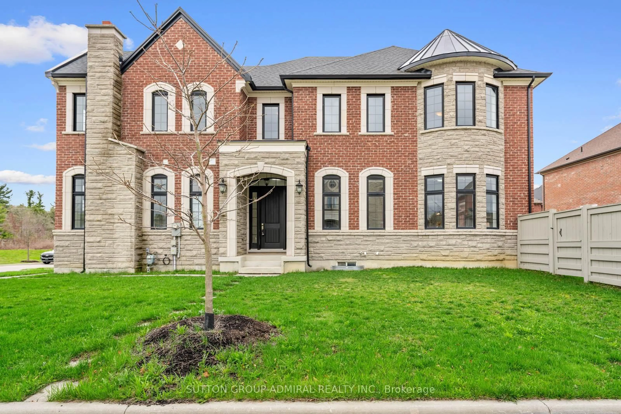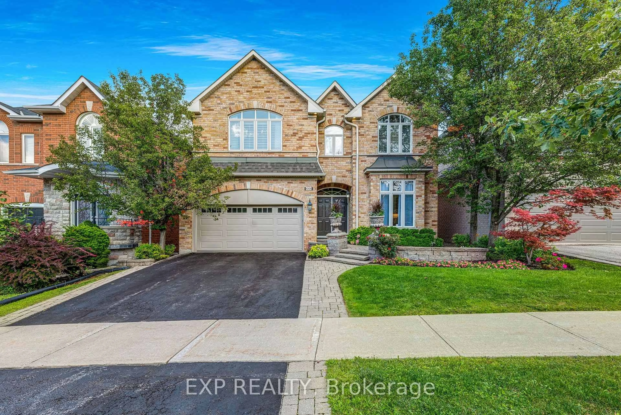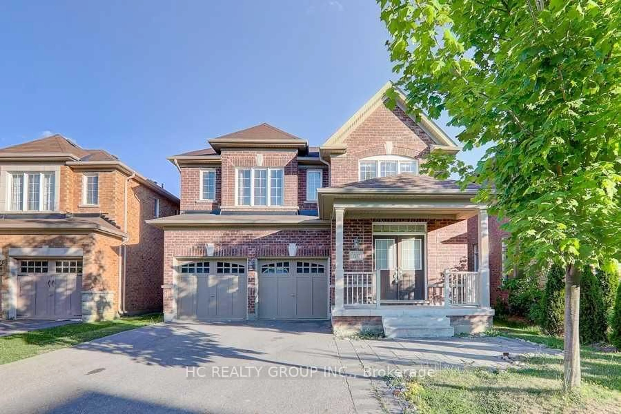Welcome to this exceptional detached residence nestled in the heart of prestigious Sonoma Heights. Boasting over 4000 square feet of beautifully designed finished living space, this home offers the perfect blend of sophistication, comfort, and functionality for today's modern family. From the moment you arrive, the elegant double door entry sets the tone for the warmth and style that await inside. The main level features soaring ceilings, rich engineered hardwood floors, and ambient pot lights that highlight every detail. A newly renovated kitchen serves as the heart of the home-ideal for entertaining or quiet family dinners-while the spacious layout seamlessly flows into open and inviting principal rooms. The updated staircase with upgraded pickets adds architectural charm, while the freshly painted interior creates a bright and welcoming atmosphere throughout. With 4 generous bedrooms and 5 thoughtfully laid out bathrooms suited for family living. The main floor also offers a versatile den that can easily be transformed into a fifth bedroom perfect for a growing family or an in-law suite. The upgraded guest bathroom adds a touch of luxury, and the professionally finished basement provides endless possibilities for entertaining, working from home, or relaxing with loved ones. Set in one of Vaughan's most desirable neighbourhoods, this is more than a home it's a lifestyle. Experience the charm, space, and comfort.
Inclusions: All ELF's, All Window Coverings, Stainless Steel Appliances, Fridge, Stove, Dishwasher, Microwave, Washer and Dryer, Central Air Conditioning, Central Vacuum, Garage Door Opener & Remote.
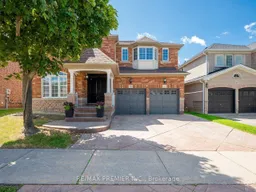 50
50

