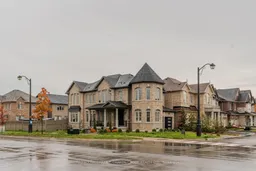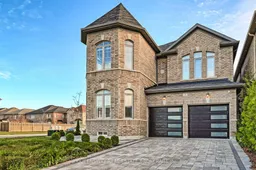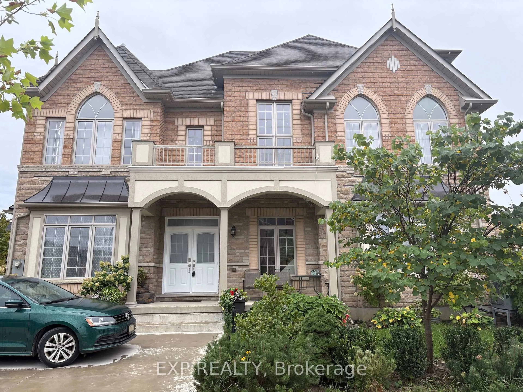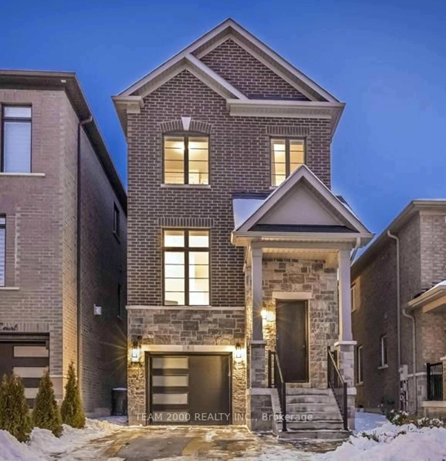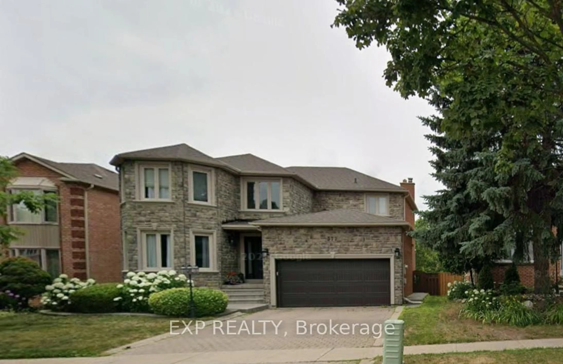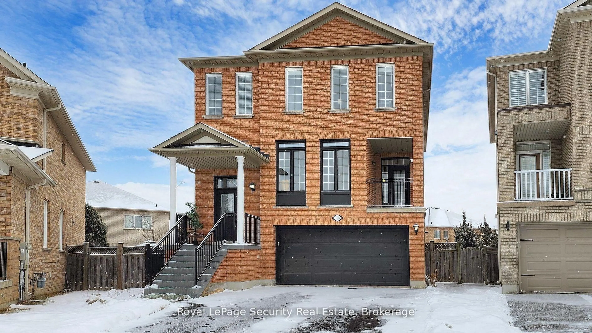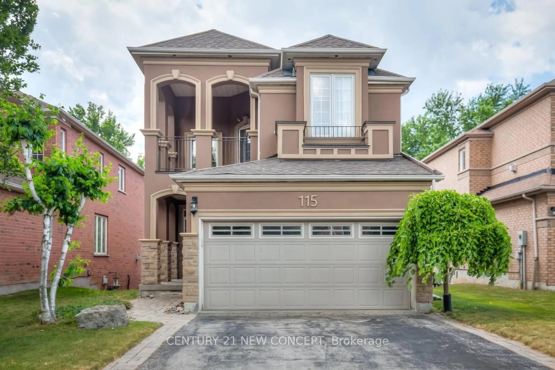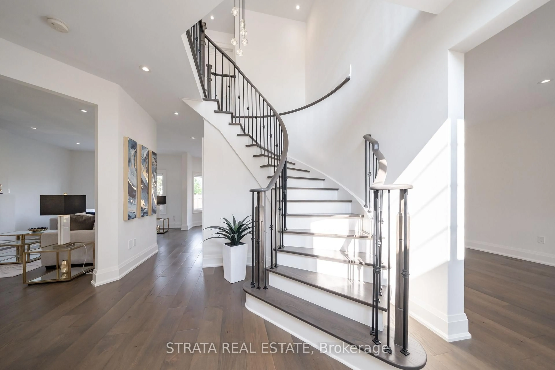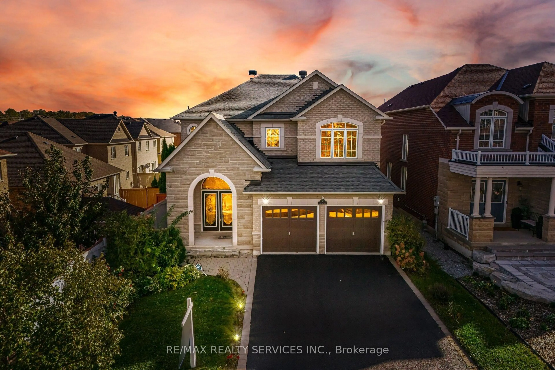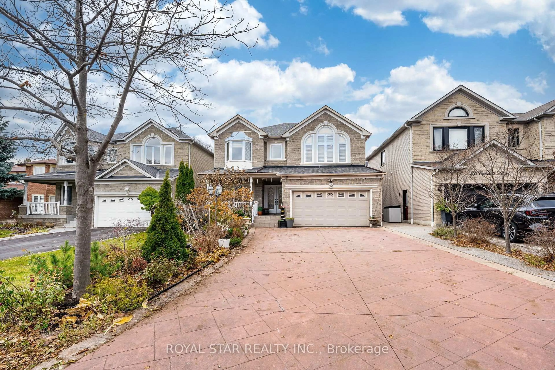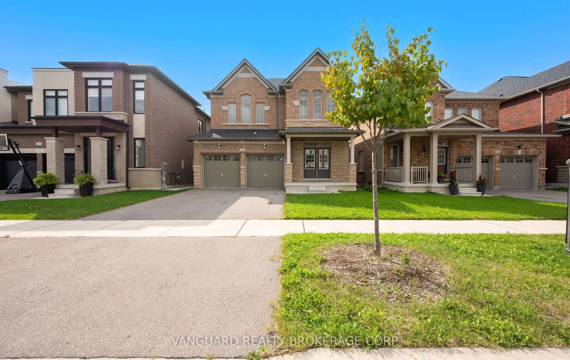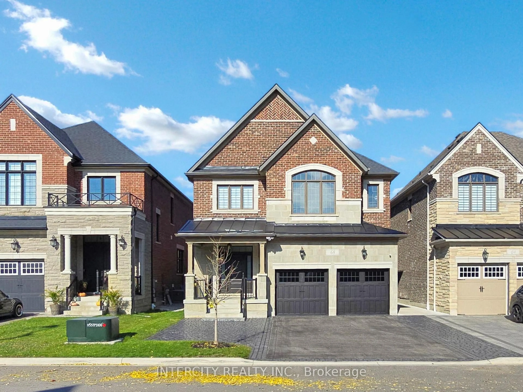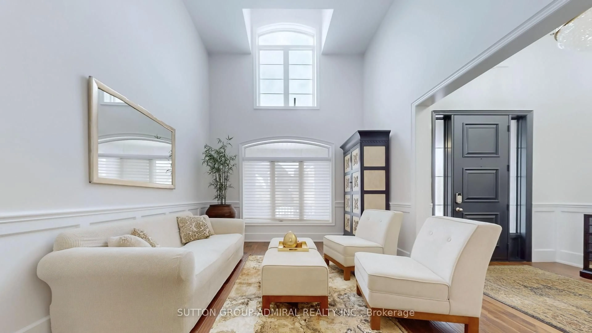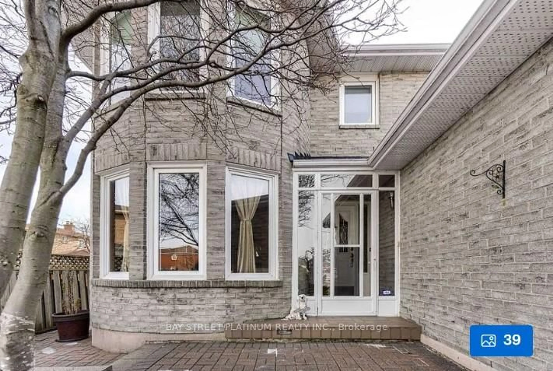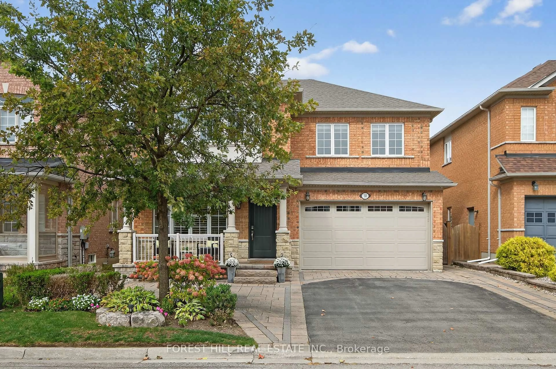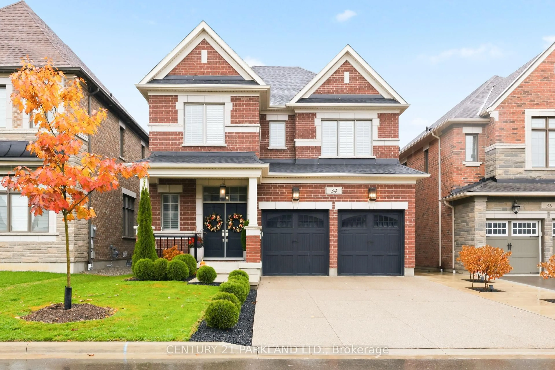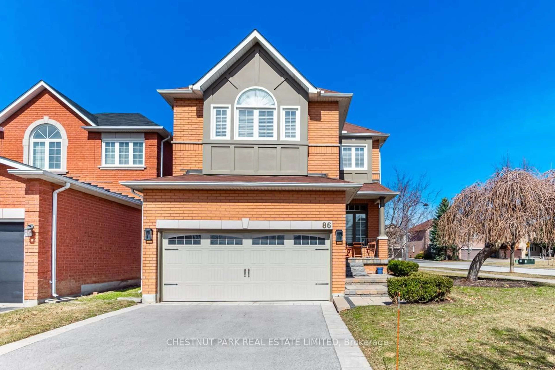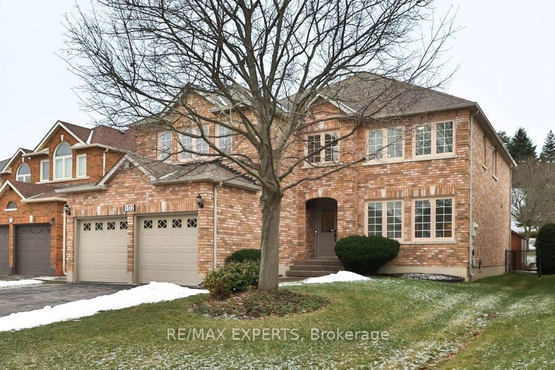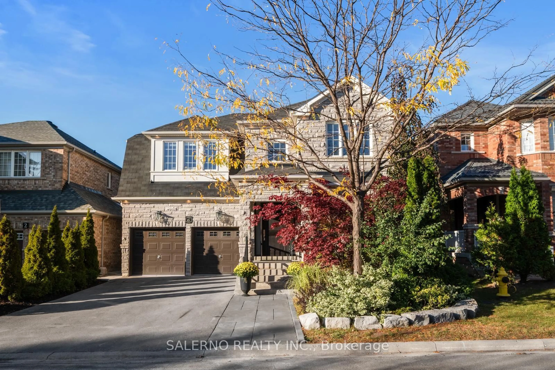A modern retreat in the heart of Kleinburg. This four-bedroom, four-bath home blends timeless finishes with thoughtful function - a layout made for real living and refined entertaining.The open-concept main level welcomes you with hardwood floors, pot lights, and natural flow between spaces. The family room centres around a gas fireplace, while the kitchen impresses with Miele, Monogram, Bosch, and Samsung built-ins, an instant hot water tap, and sleek cabinetry. Upstairs, the primary bedroom offers two walk-in closets, a coffered ceiling, and a stunning ensuite with double vanity, glass shower, and soaking tub. Two secondary bedrooms each feature their own private ensuite - a thoughtful touch that brings comfort and autonomy to family living. Exterior details continue the sense of polish: interlocked front and rear landscaping, sprinkler system, outdoor pot lights, and a gas line for barbecuing beneath the wired gazebo. The garage includes epoxy flooring and built-in cabinetry, connecting directly to a custom mudroom.Situated on a 56 x 101 ft lot in one of Kleinburg's most desirable pockets - minutes from the village, schools, trails, and cafés. Every finish tells a story of quality, care, and calm. This isn't just a home. It's a life you step into.
Inclusions: Central vac system, garburator, instant hot water, all light fixtures, Miele induction cooktop, monogram built-in fridge, Bosche built-in dishwasher, Samsung built-in microwave, garage built-ins
