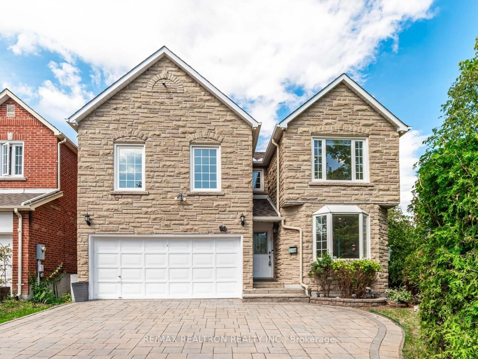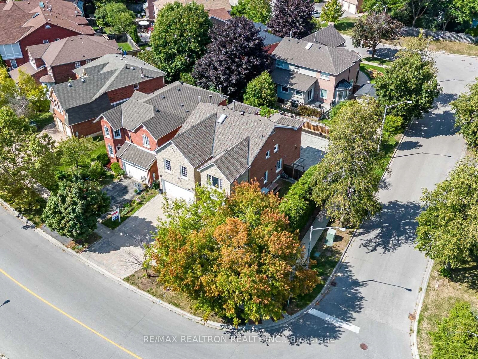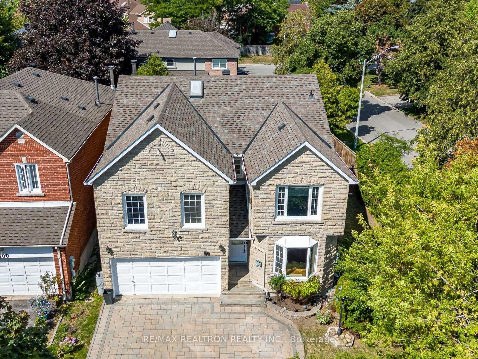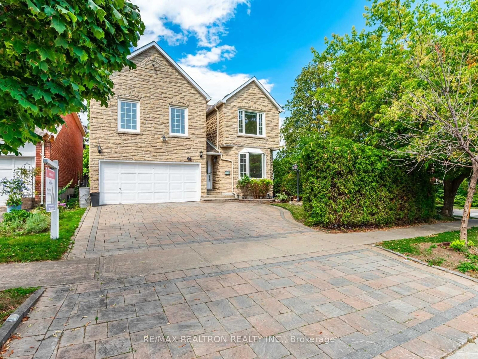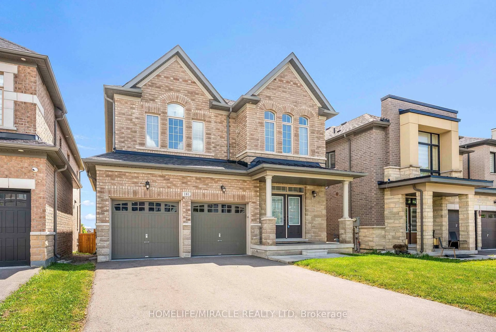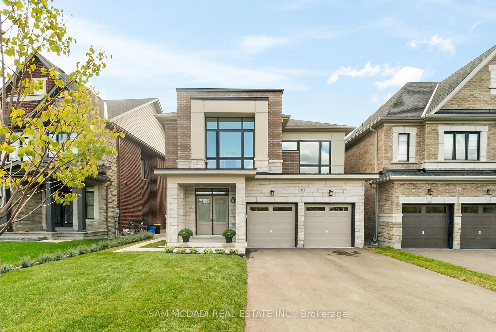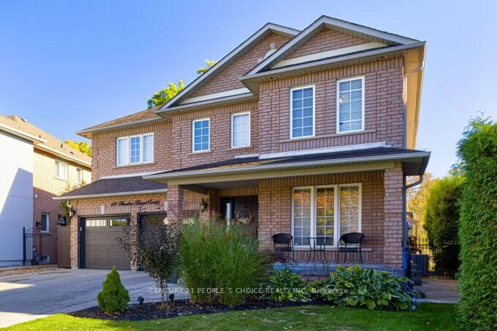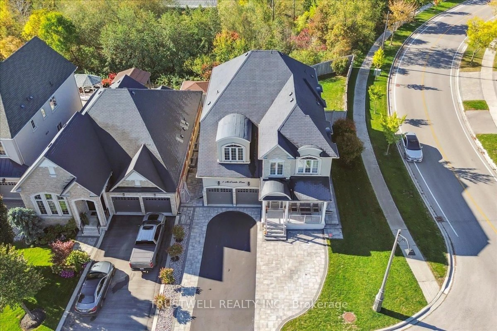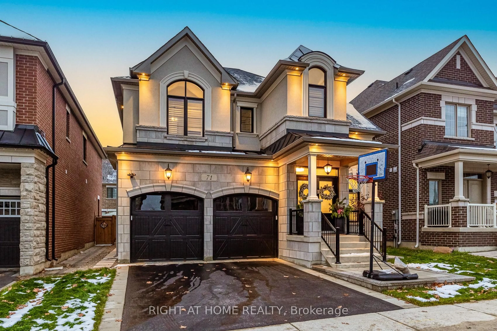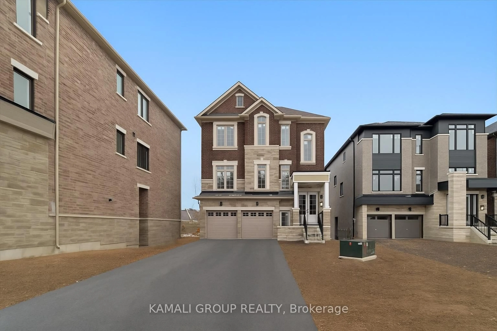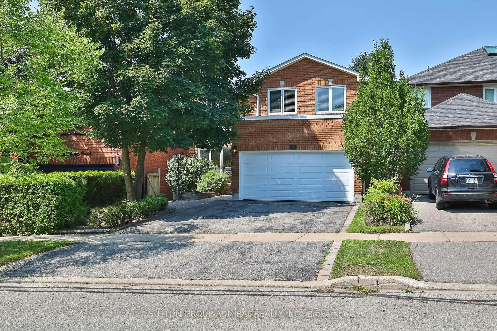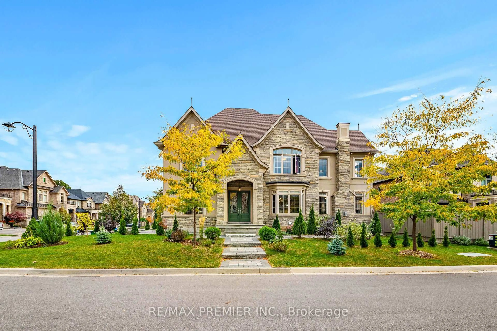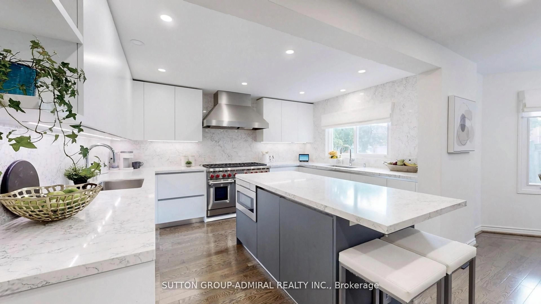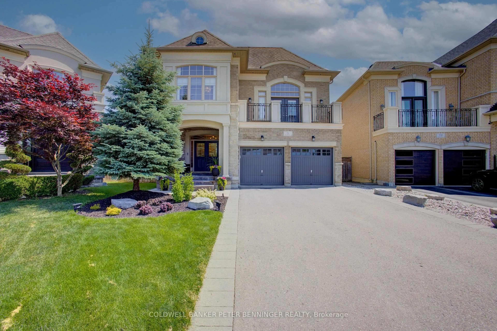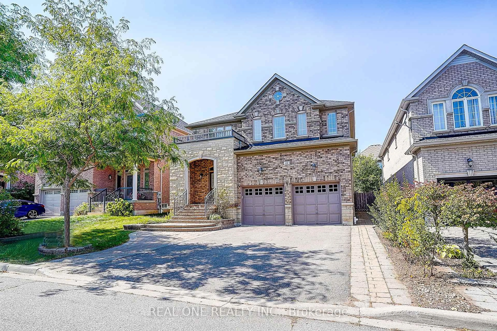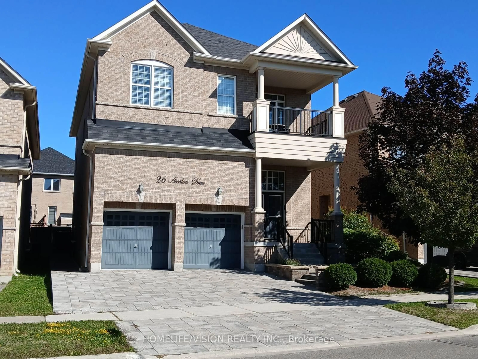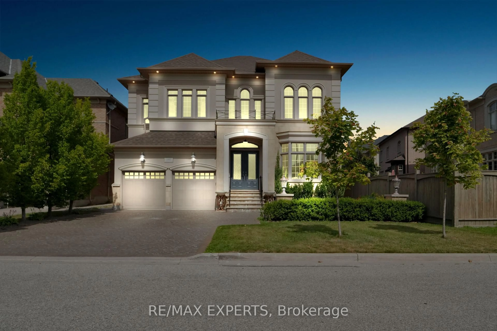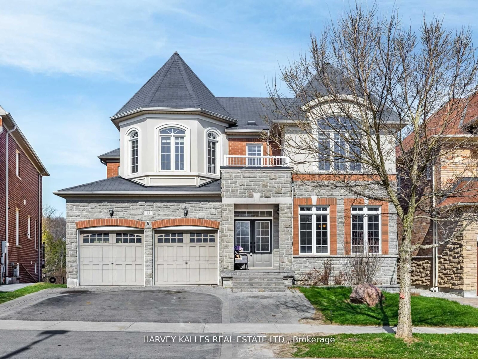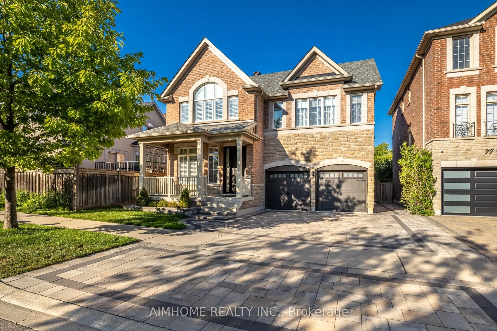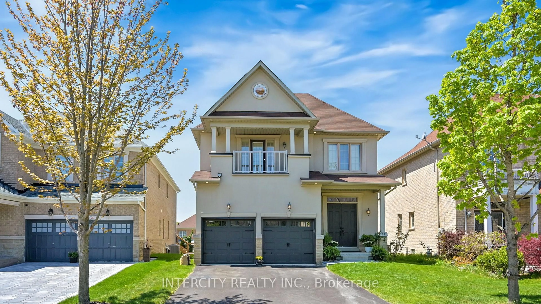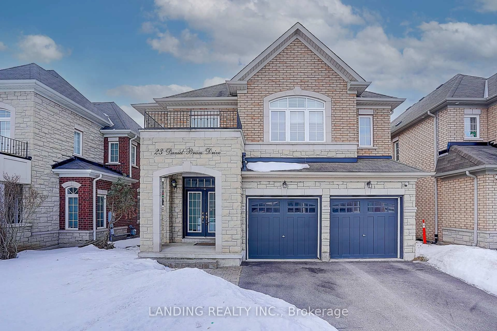98 Rosedale Heights Dr, Vaughan, Ontario L4J 4V7
Contact us about this property
Highlights
Estimated valueThis is the price Wahi expects this property to sell for.
The calculation is powered by our Instant Home Value Estimate, which uses current market and property price trends to estimate your home’s value with a 90% accuracy rate.Not available
Price/Sqft$557/sqft
Monthly cost
Open Calculator
Description
Welcome to 98 Rosedale Heights Dr! This well-kept residence offers exceptional space, comfort, and potential in one of Thornhill's most sought-after neighbourhoods. Featuring over 3,000 square feet plus a fully finished basement, this 4-bedroom home is ideal for families seeking both functionality and long-term value. Sitting on a large, private **pool-sized corner lot**, surrounded by gorgeous interlocking on the driveway and in the backyard. Inside, you'll find freshly painted interiors, gleaming hardwood floors, and thoughtful updates including a newer roof and windows. The second-floor laundry adds modern practicality, while spacious principal rooms and a well-designed layout provide excellent flow for both entertaining and family living. Perfectly located near top-rated schools, parks, places of worship, and public transit, this home delivers the complete package of location and lifestyle. With great bones and pride of ownership throughout, 98 Rosedale Heights Dr is ready to be enjoyed today and customized for tomorrow. Don't miss this rare opportunity in prime Thornhill! Must see virtual tour.
Property Details
Interior
Features
Main Floor
Family
5.99 x 3.35hardwood floor / Fireplace
Living
5.89 x 3.4hardwood floor / Large Window
Dining
3.43 x 3.43hardwood floor / Walk Through
Kitchen
3.53 x 3.18O/Looks Backyard / Eat-In Kitchen
Exterior
Features
Parking
Garage spaces 2
Garage type Attached
Other parking spaces 4
Total parking spaces 6
Property History
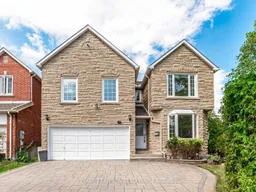 37
37
