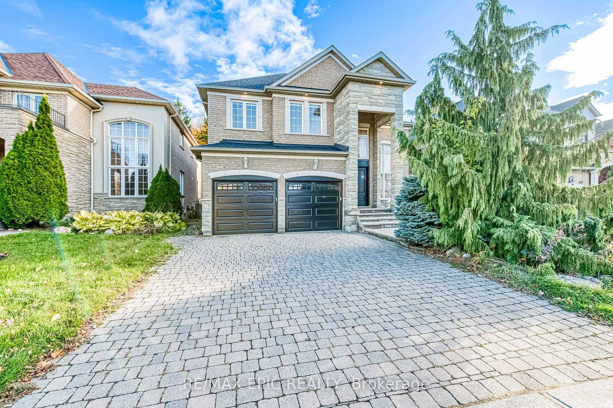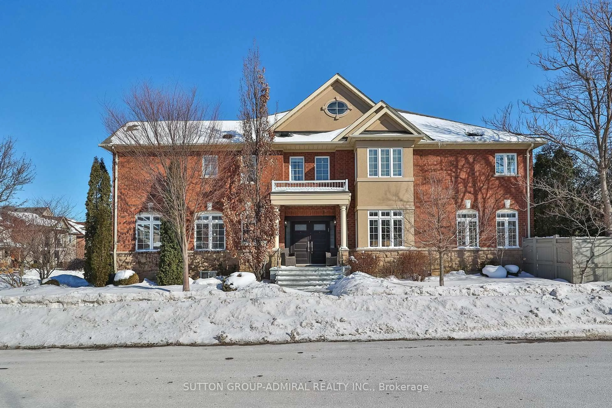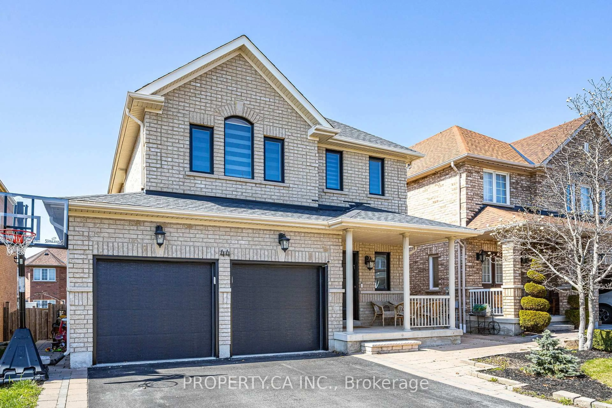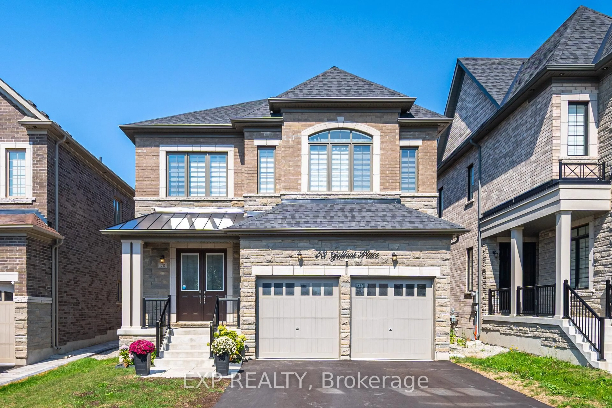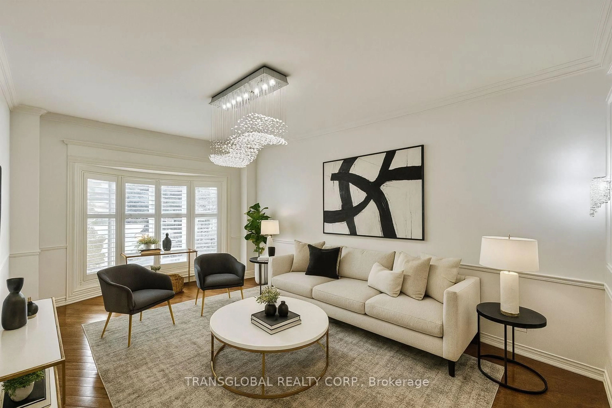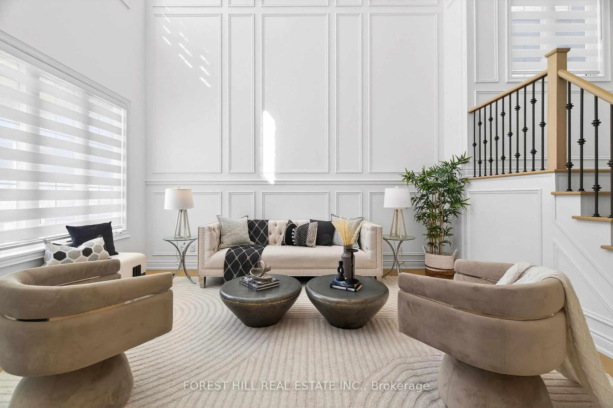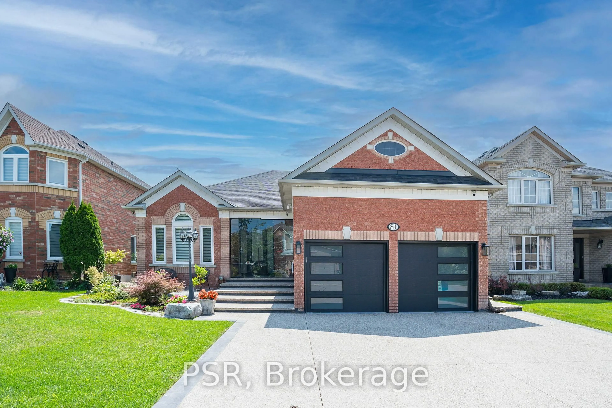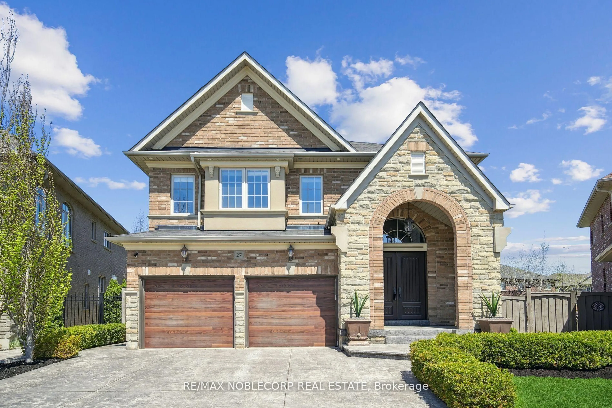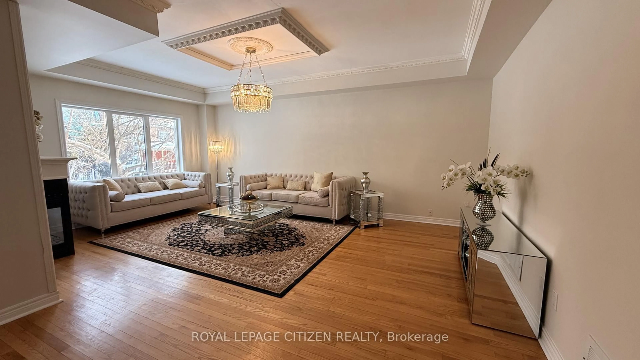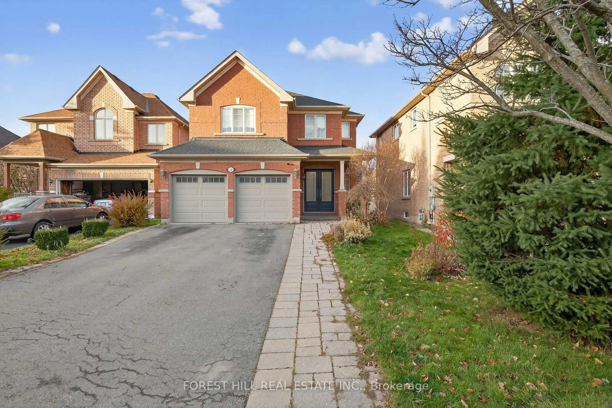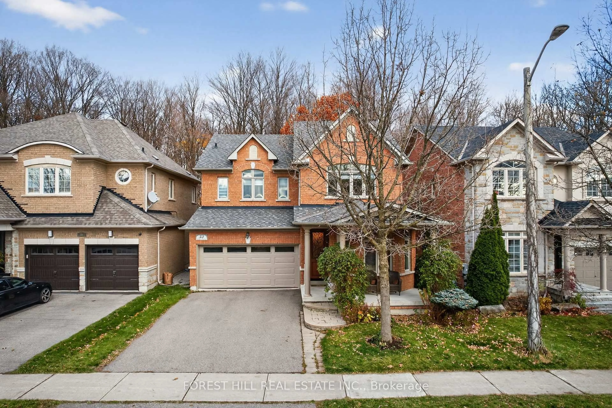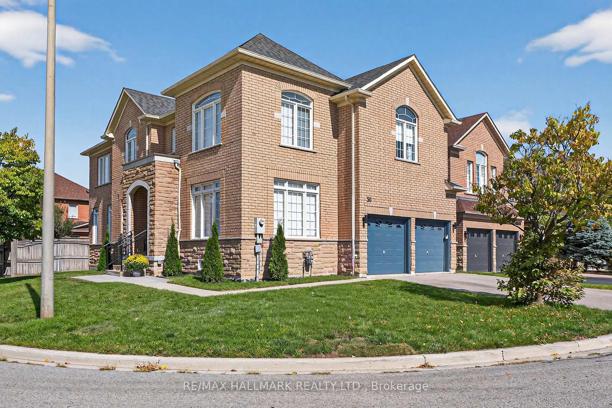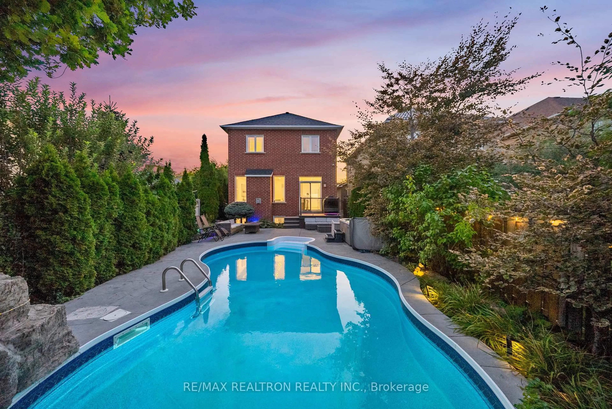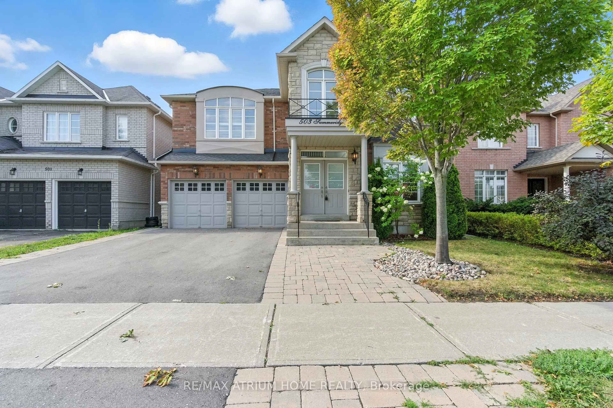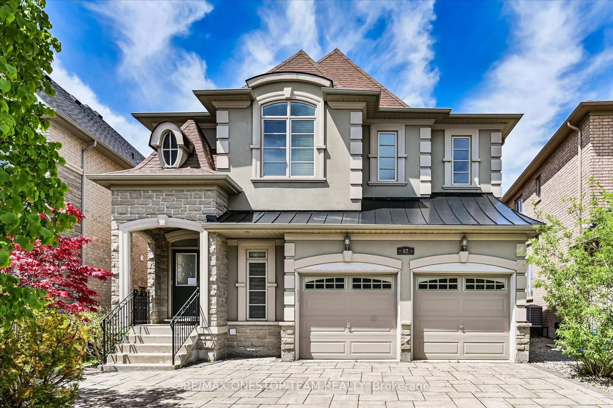Stunning And Thoughtfully Upgraded Home Backing onto Ravine, approximately 3000 Sqf Plus Professional Finished Basement. Great Layout With Main Floor Office, And A Spacious Second-Floor Lounge Perfect For Relaxing. High Quality Renovated From Top To Bottom In 2022. Hardwood Floors Throughout and Solid Oak Stairs. 9" Ceiling on Main Floor, Pot Lights. Gourmet Kitchen With Quartz Countertops, 2022 Appliances, And Porcelain Tile In The Foyer And Kitchen. Two Bedrooms Have Private Ensuites, Including A Primary Suite With Ravine Views And A Luxurious 6-Piece Bath. Glass Door on All Showers. Double Sinks on All 2nd Floor Washrooms. 2022 Interlocked Driveway And Backyard, Plus A Sprinkler System In The Front And Backyard For Easy Maintenance. 2022 Roof. Walk To Nellie Mcclung Elementary, Lebovic Campus, Schwartz Reisman Community Centre, La Fitness, Supermarkets, Banks, Parks, Trail, Restaurants and Shopping. Close to Transits and Brand New Carrville Community Center With Amenities, Including Library, Swimming Pool, Double Gymnasium, Indoor Walking/Running Track, Multi-Use Sports Courts, Outdoor Skating Loop, And More.
Inclusions: 2022 Kitchen Appliance SS (Stove, 3 Door Fridge, Dishwasher, Kitchen Hood). 2025 Dryer And 2022 Washer, Fridge In Basement, Gas Fireplace, Alarm System, Window Coverings & Zebra Blinds, Shangri la Curtains and California Shutter, Garage Door Opener And Remote Controller With App Function, Post Light in Backyard, Sprinkler, Tool Shed. 2022 Entrance Door, 2022 Garage Door.
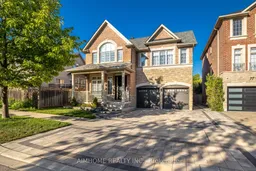 35
35

