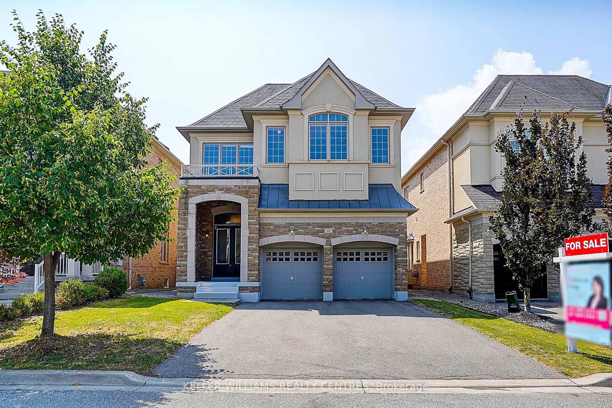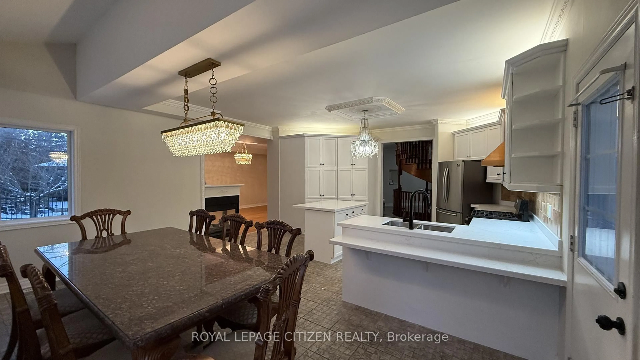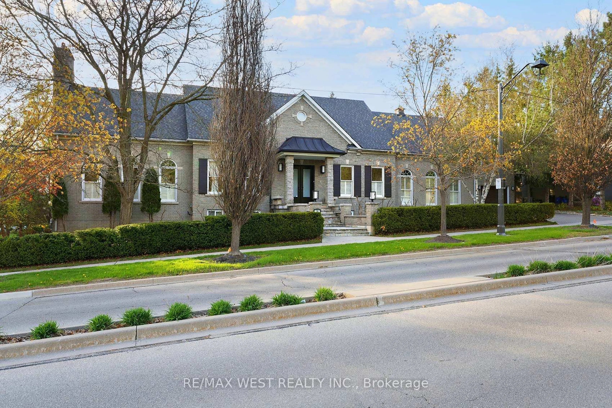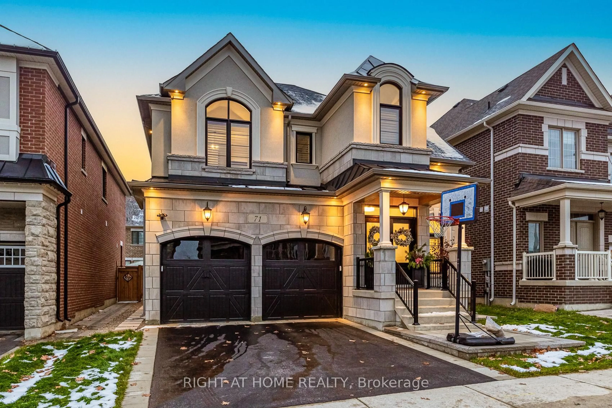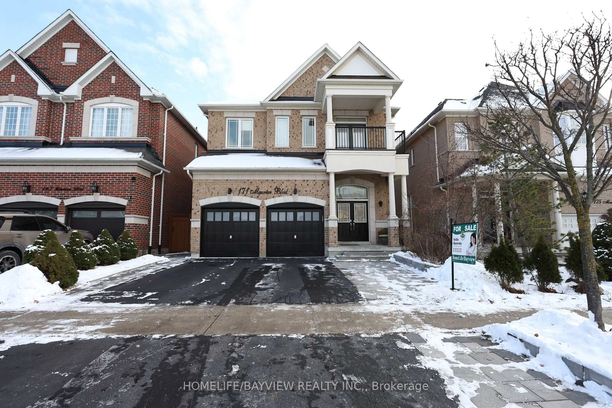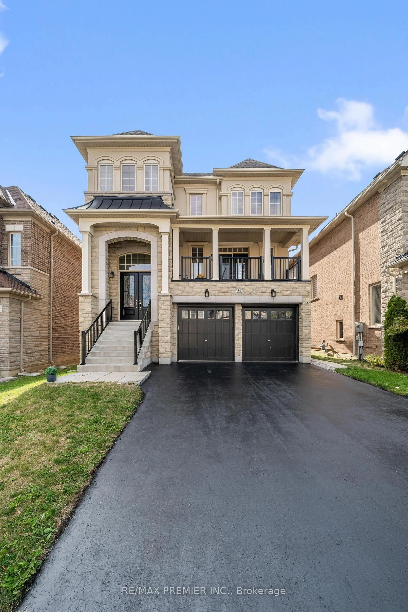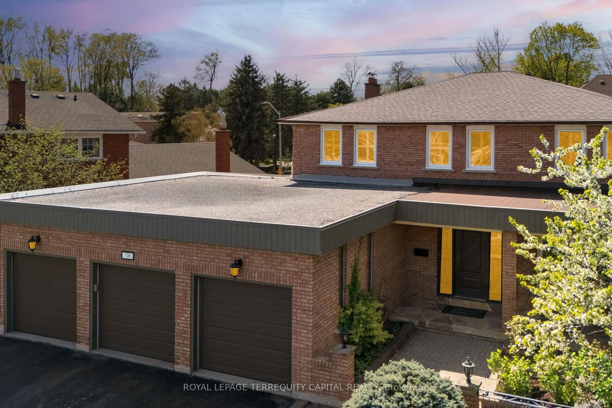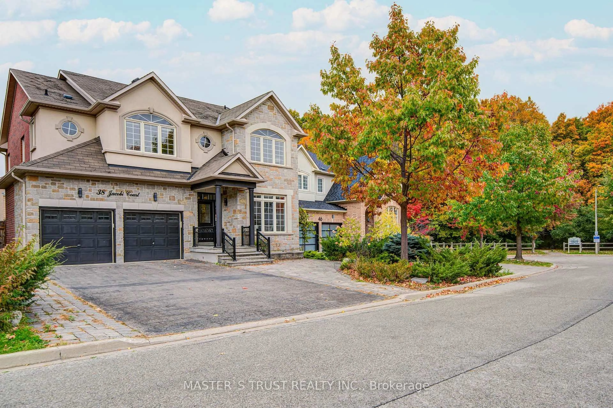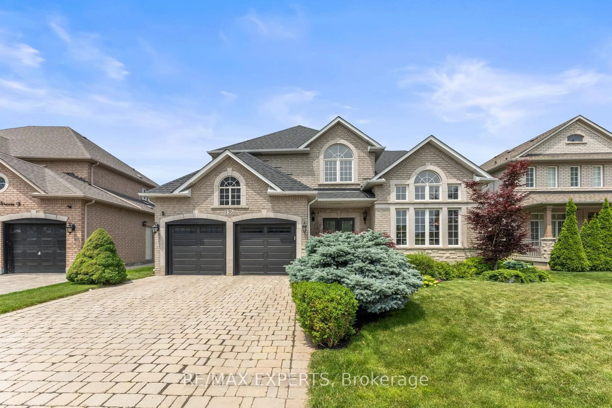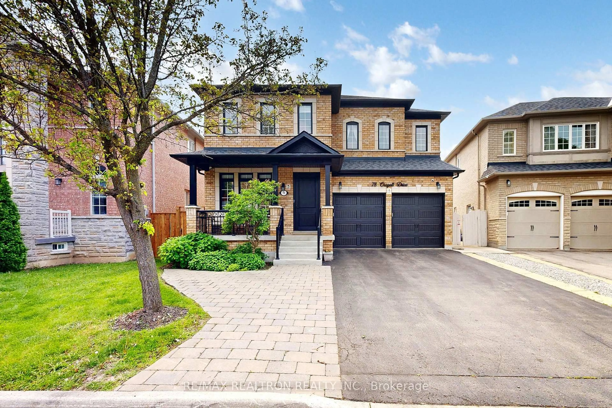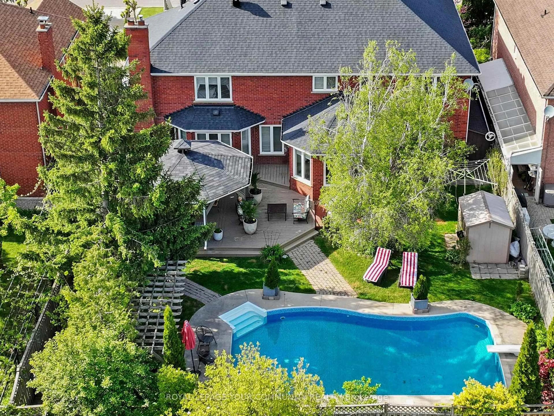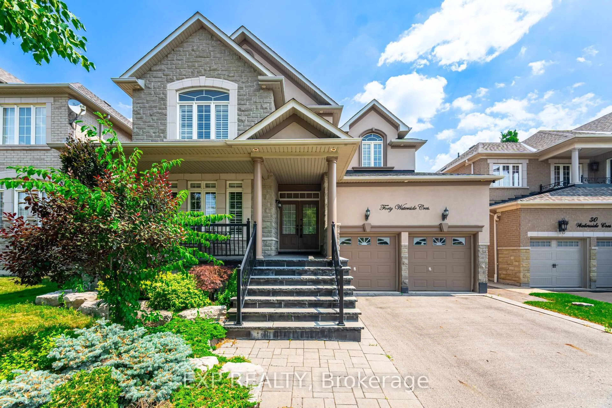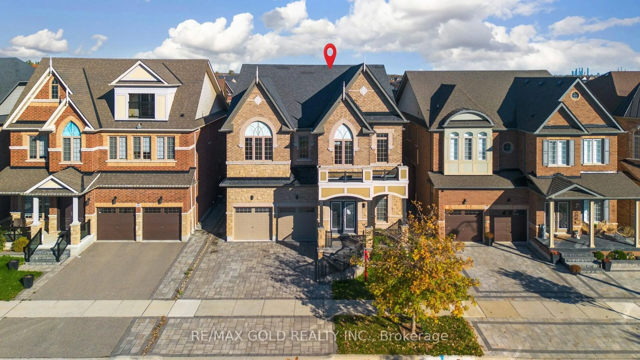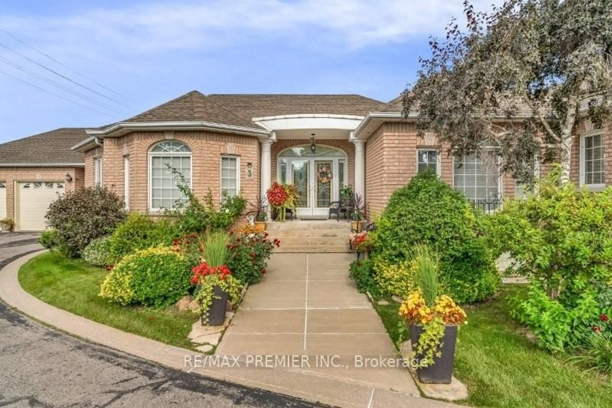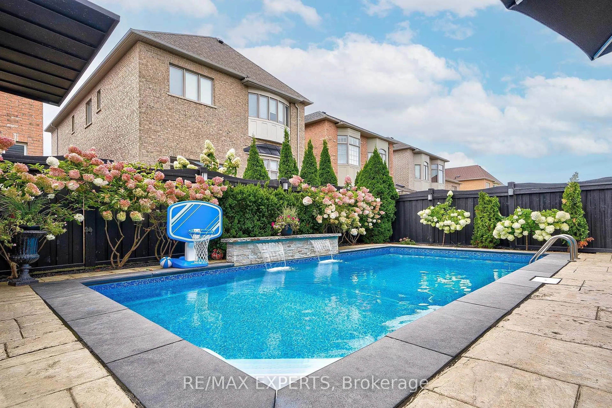Welcome to this beautifully maintained 4-bedroom + den home located in the highly sought-after newer part of Weston Downs community in Vaughan. Offering approximately 3,150 sq ft of elegant above-grade living space, this home combines timeless design, spacious comfort, and an unbeatable location. Step inside to discover a well-designed layout featuring generous principal rooms, a bright eat-in kitchen, and a den perfect for a home office or study. Thoughtfully designed with large windows that fill the space with natural light, it features a cozy fireplace that adds warmth and character, ideal for relaxed family evenings or weekend gatherings. Upstairs, you'll find four spacious bedrooms, including a primary suite with a walk-in closet and an ensuite bath with a brand new shower. There are 3 bathrooms on the upper level. The separate service staircase to the partially finished basement adds convenience and offers great potential for an in-law suite or rental income. The partially finished basement provides additional space ready to be customized to your needs. Outside, enjoy a private backyard with mature landscaping in a peaceful, family-friendly neighbourhood. Close to top-rated schools, parks, shopping, and major highways. Dont miss this rare opportunity to own in one of Vaughan's most prestigious communities!
Inclusions: All light fixtures, all window coverings, washer/dryer, kitchen appliances, fridge, stove, built in dishwasher, central air, gas burner and equipment, hot water tank, central vac, garage door opener.
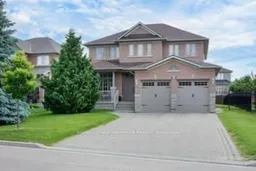 42
42

