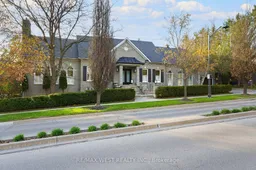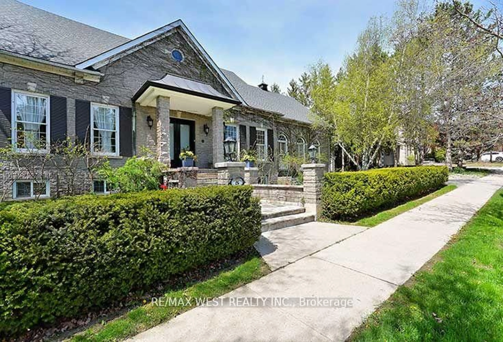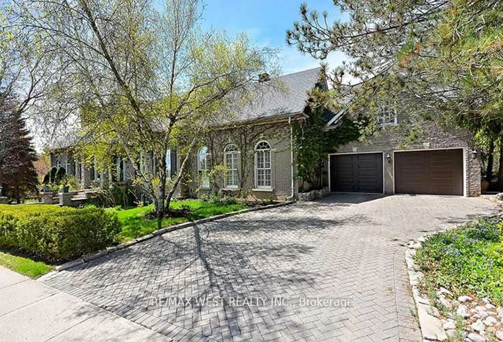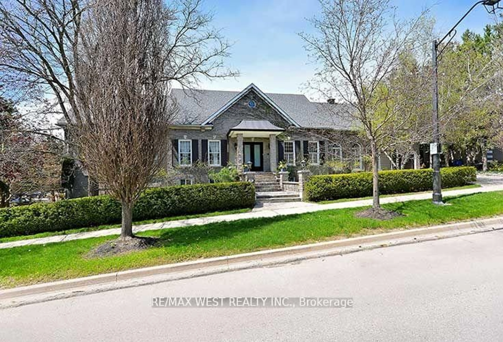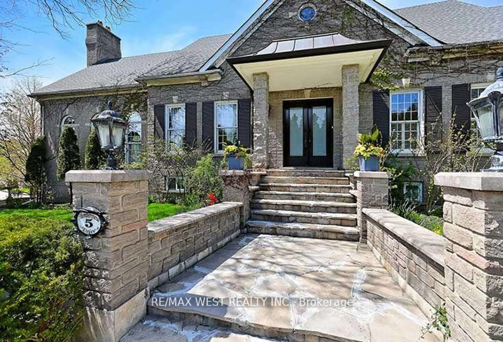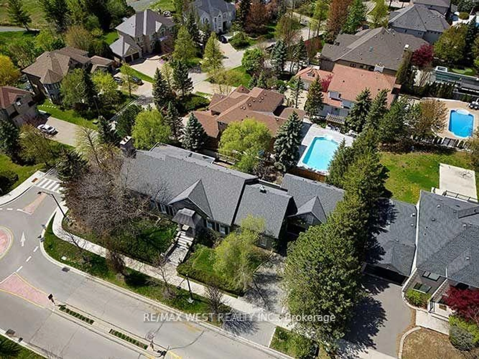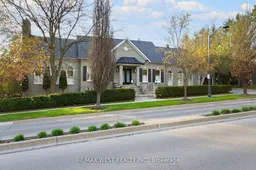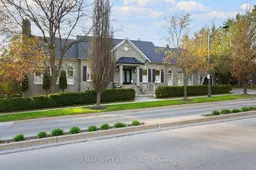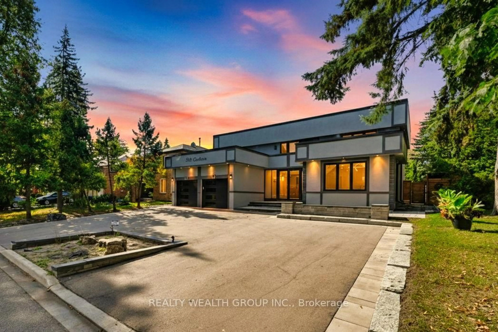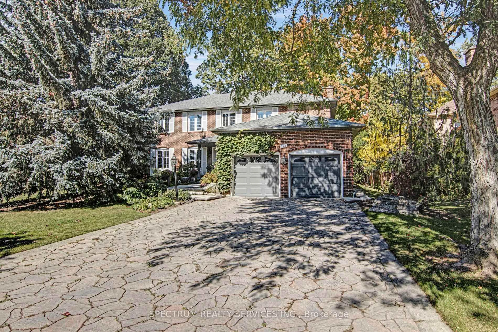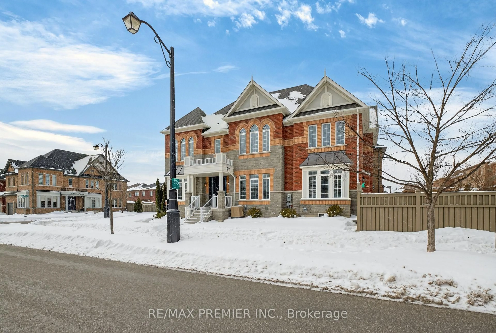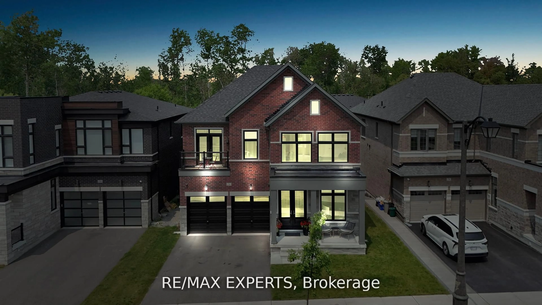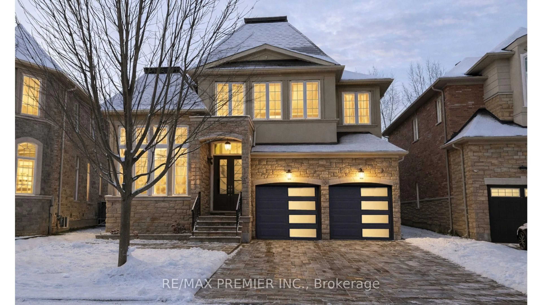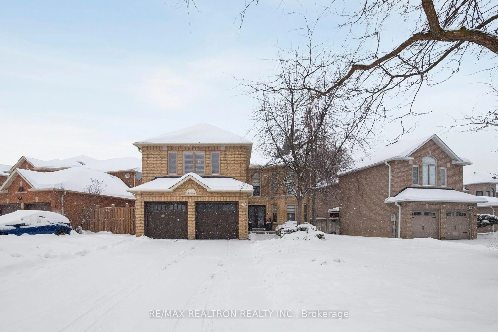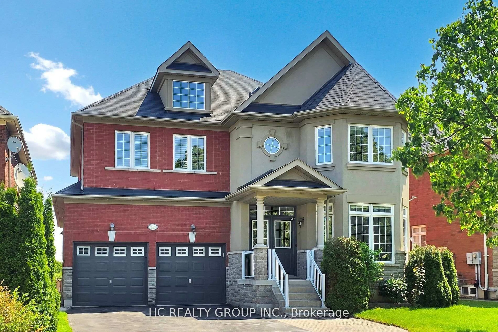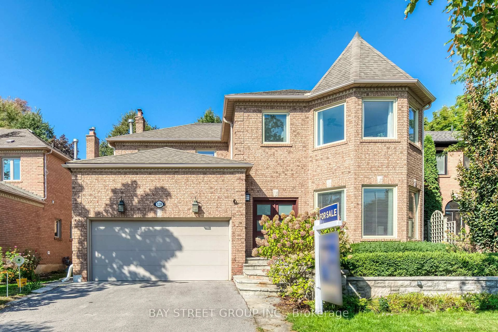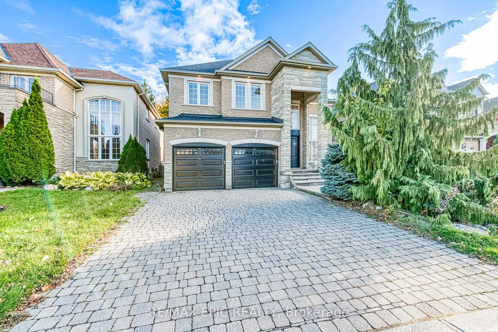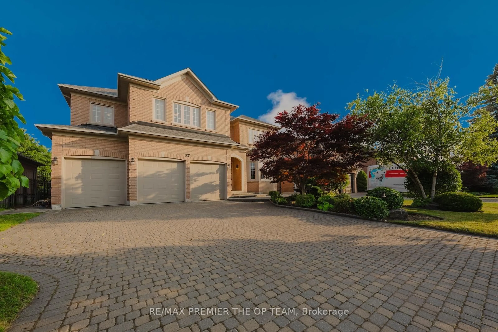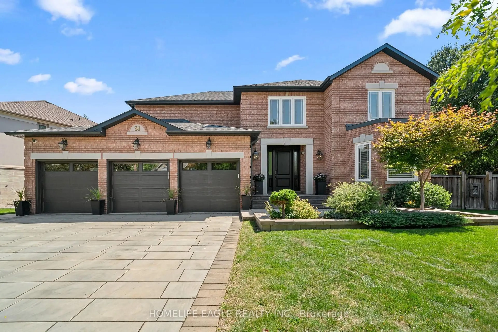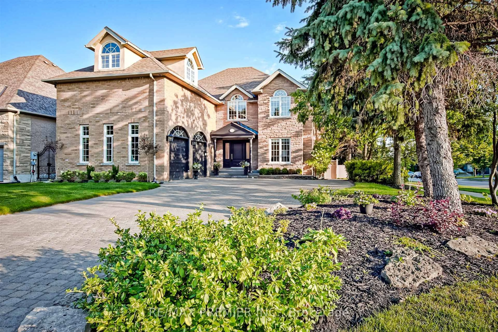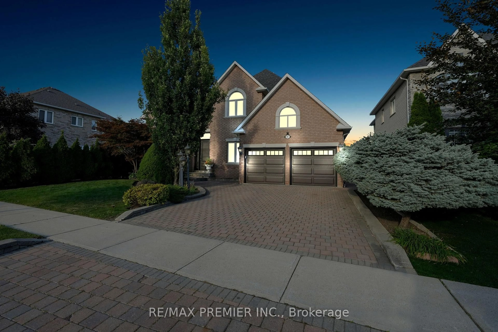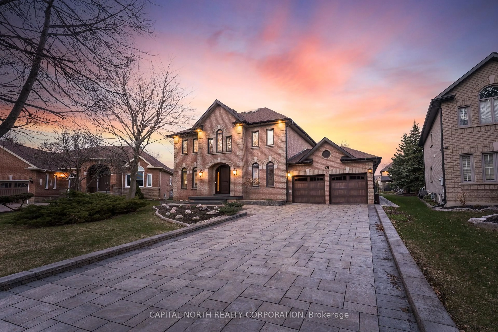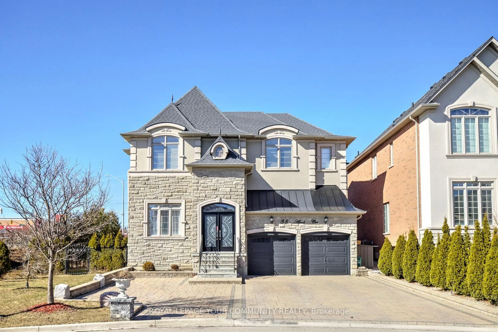5 Humberview Dr, Vaughan, Ontario L4H 1B1
Contact us about this property
Highlights
Estimated valueThis is the price Wahi expects this property to sell for.
The calculation is powered by our Instant Home Value Estimate, which uses current market and property price trends to estimate your home’s value with a 90% accuracy rate.Not available
Price/Sqft$510/sqft
Monthly cost
Open Calculator
Description
Luxurious Bungalow with 7,352 sq ft of total living space, in Islington Woods, on sought after street. Open concept bright 4+1 bedroom, 5+1 bath with several w/o's. Kitchen with Dual ovens, wine fridge, centre island, sep. breakfast area, w/o to porch. Enclosed dining room with french doors, overlooking front garden. Huge open concept family room on main floor, with sunny cathedral windows, gas fireplace and w/o to covered patio. See trees from every window! Spacious basement offers 10'3" ceilings, custom built solid wood bookcases, wood burning fireplace, and separate entrance and driveway. Private 750 sq ft apartment above garage. Multiple expansive entertaining spaces indoors & out. Fully landscaped with mature trees in an exclusive enclave of unique homes. Many walking trails, parks close by. Minutes to Hwy 427,407, & Pearson airport.
Property Details
Interior
Features
Main Floor
Primary
4.77 x 4.464 Pc Ensuite / W/I Closet / Fireplace
2nd Br
5.07 x 3.853 Pc Ensuite / Double Closet / hardwood floor
Dining
5.3 x 3.9Crown Moulding / hardwood floor / Formal Rm
Kitchen
4.03 x 3.98Centre Island / Breakfast Area / B/I Appliances
Exterior
Features
Parking
Garage spaces 2.5
Garage type Attached
Other parking spaces 7
Total parking spaces 9.5
Property History
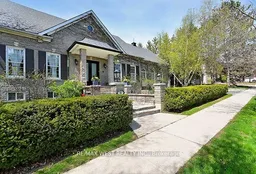 39
39