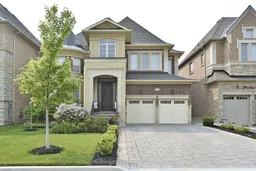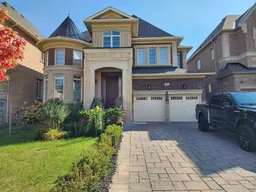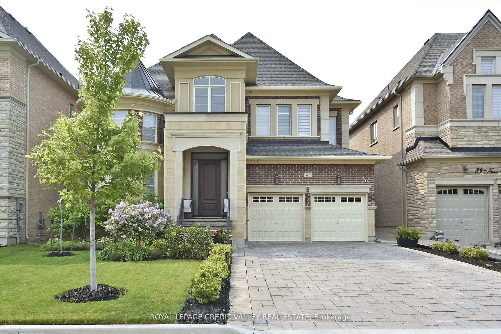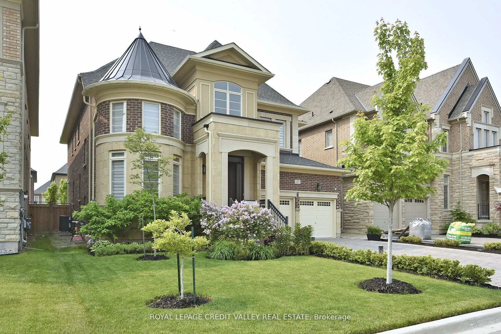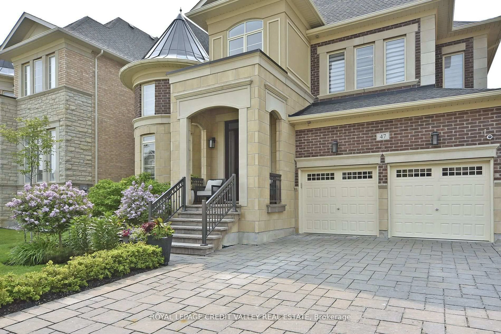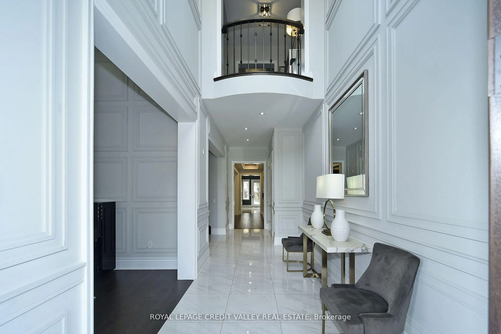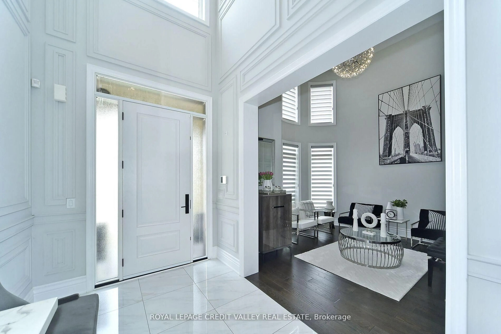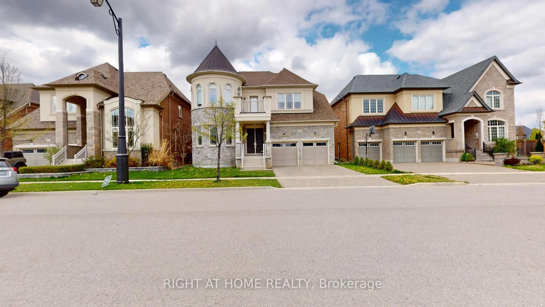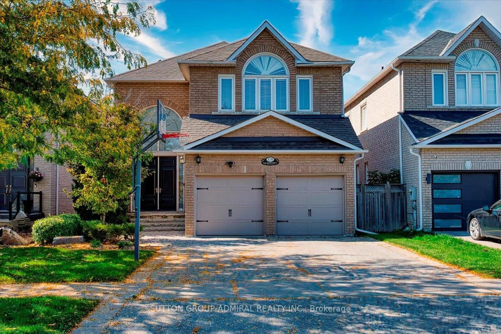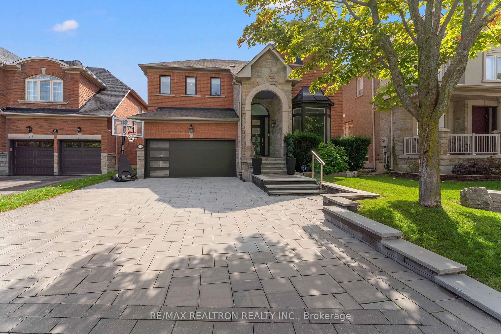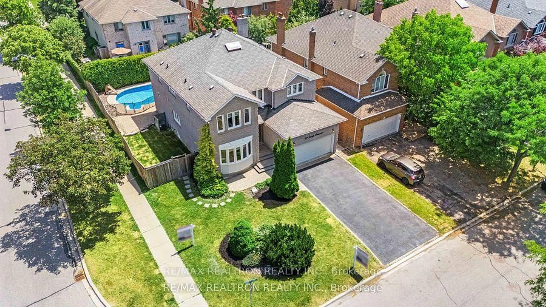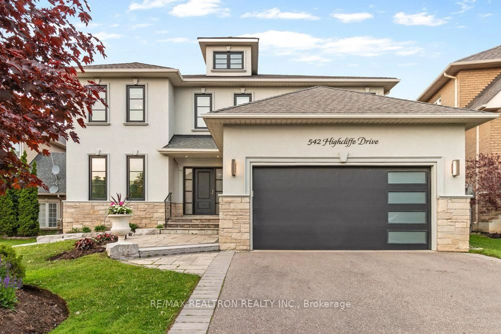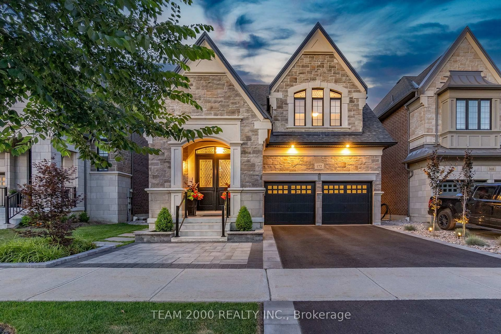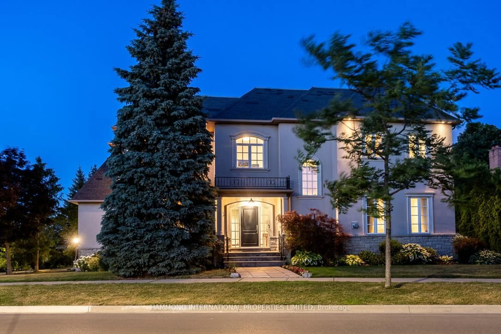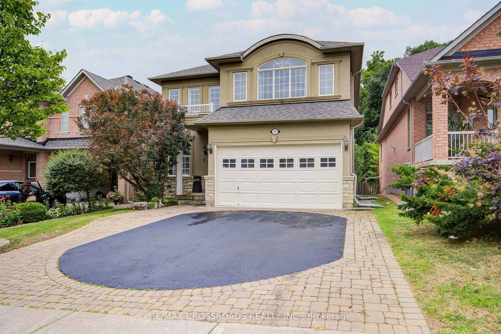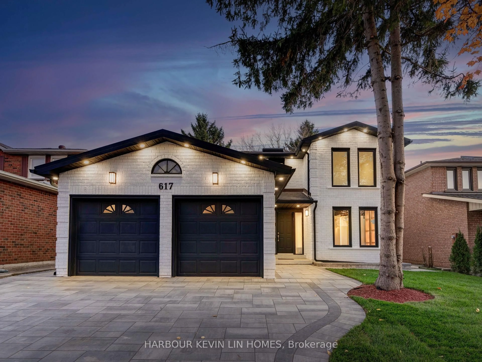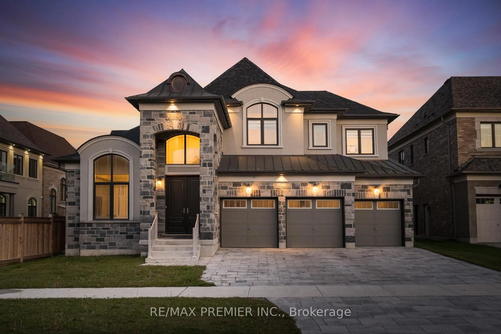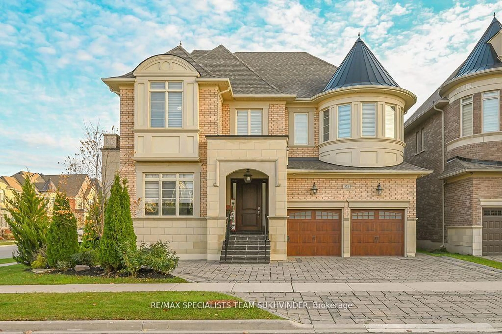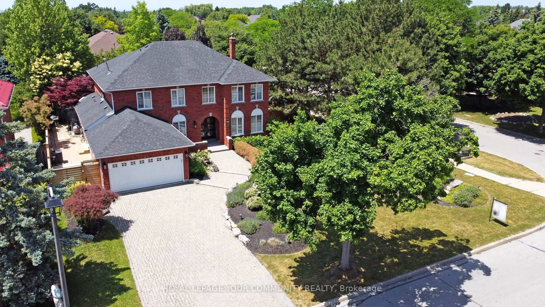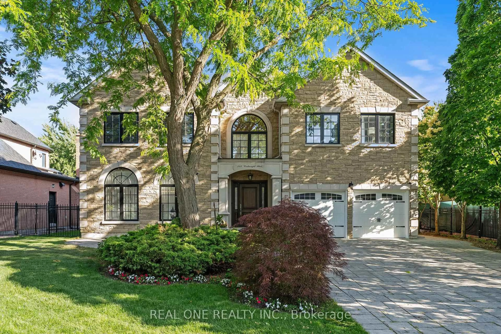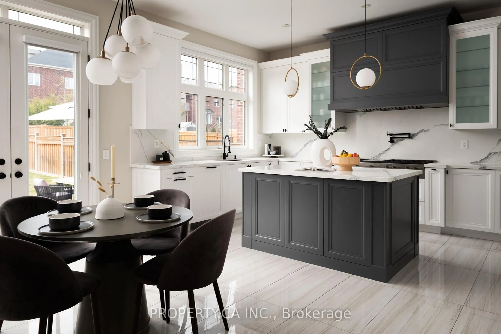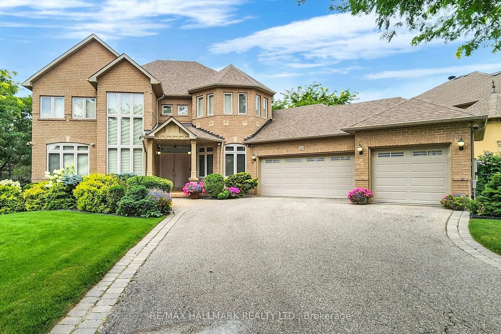Contact us about this property
Highlights
Estimated valueThis is the price Wahi expects this property to sell for.
The calculation is powered by our Instant Home Value Estimate, which uses current market and property price trends to estimate your home’s value with a 90% accuracy rate.Not available
Price/Sqft$606/sqft
Monthly cost
Open Calculator

Curious about what homes are selling for in this area?
Get a report on comparable homes with helpful insights and trends.
+11
Properties sold*
$1.8M
Median sold price*
*Based on last 30 days
Description
Stunning Executive home located in the charming and sought after Town of Kleinburg. Over $200K spent on tastefully appointed upgrades that blend seamlessly. This exceptional 5-bedroom 5-bathroom home provides ample space and comfort for your growing family. The perfectly laid out kitchen will help you entertain in style with built-in appliances, tons of storage and plenty of room to maneuver around. Plan large family gatherings in the oversized dining room or spill over to the family room for movie night with the kids, grab a book and enjoy some quiet time in the soaring living room as you overlook the garden. Appreciate the tranquility of the backyard as you BBQ or plan that garden party with friends... enjoy the close proximity to Kleinburg Village where you can explore the McMichael Art Gallery, Fine Dining restaurants and Boutiques. This home is conveniently located near Hwy 427, Hwy 407, Toronto Pearson Airport and Downtown Toronto. Brand New Longo's Plaza nearby with all the amenities your hearts desire. Nothing left to do but move in and enjoy!
Property Details
Interior
Features
Main Floor
Kitchen
3.97 x 4.47Granite Counter / B/I Appliances / Pot Lights
Family
5.18 x 4.47Coffered Ceiling / Pot Lights / Fireplace
Living
6.2 x 3.96Combined W/Dining / Coffered Ceiling / Pot Lights
Dining
6.2 x 3.96Combined W/Living / Coffered Ceiling / Pot Lights
Exterior
Features
Parking
Garage spaces 3
Garage type Built-In
Other parking spaces 4
Total parking spaces 7
Property History
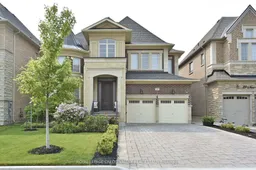 48
48